$550,000
Available - For Sale
Listing ID: X11881274
160 King St , Stratford, N5A 4S1, Ontario
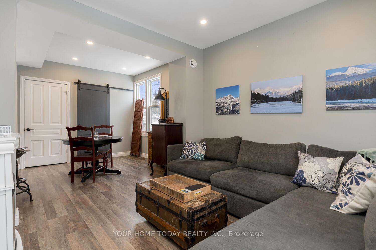
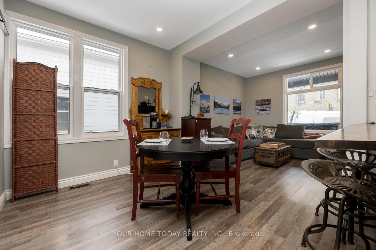
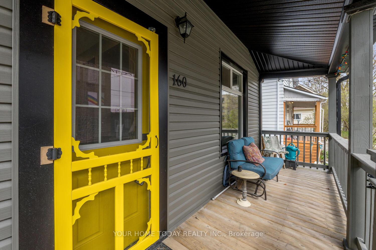
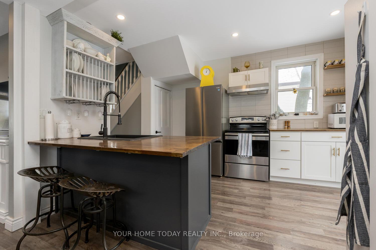
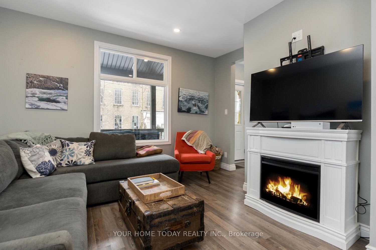
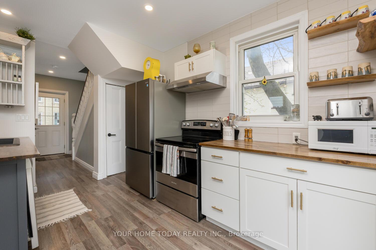
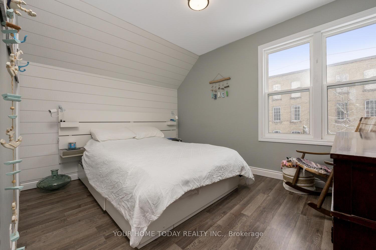
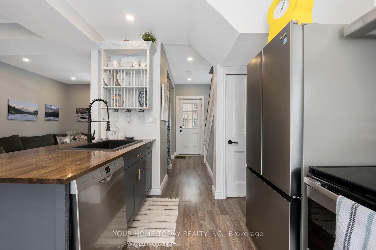
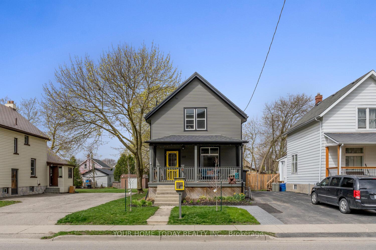
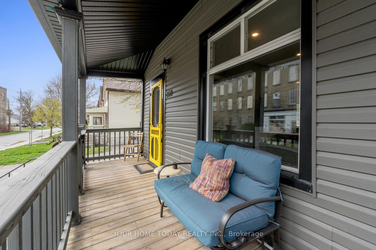
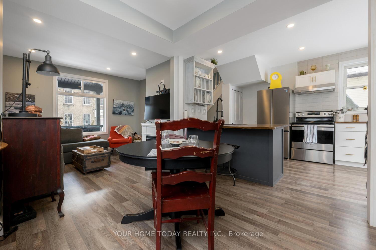
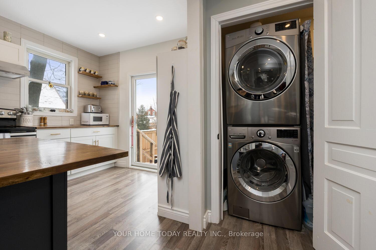
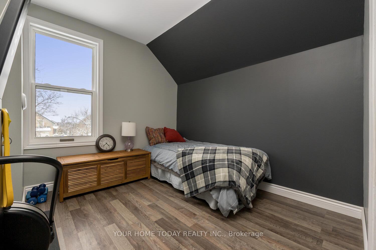
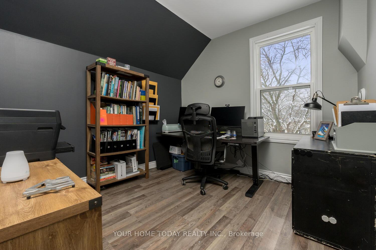
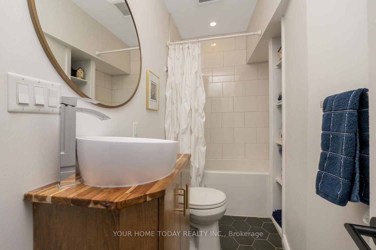
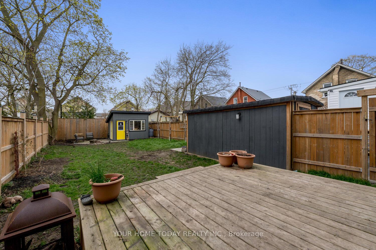
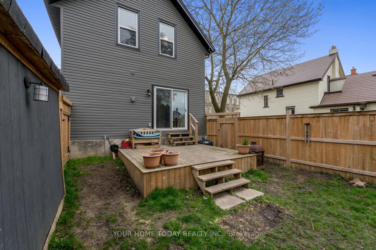
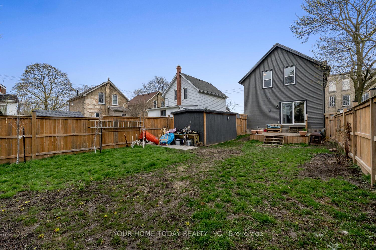
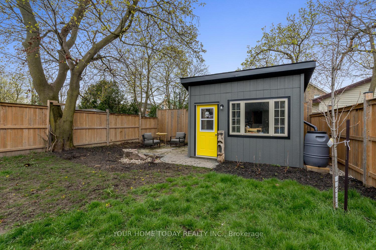
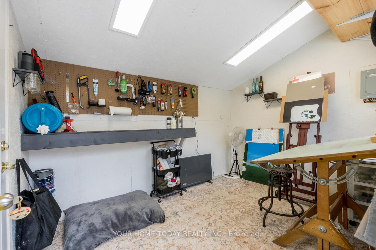
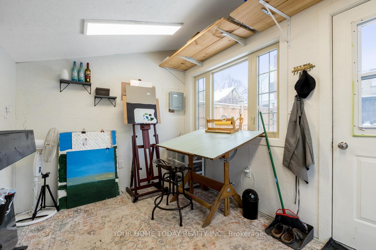
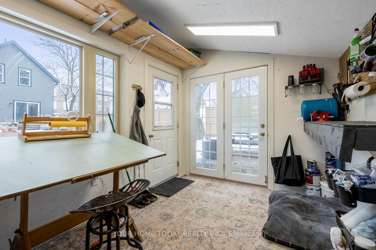
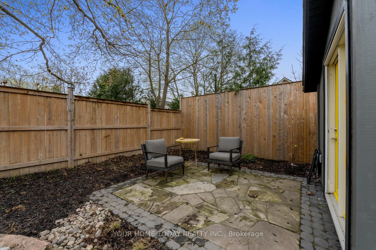
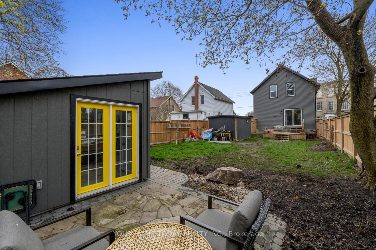
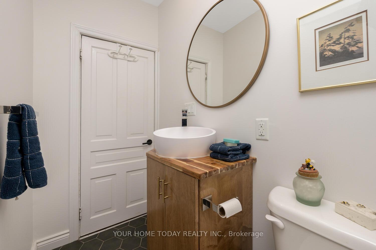
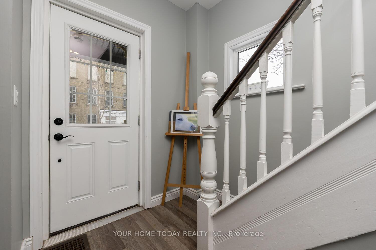
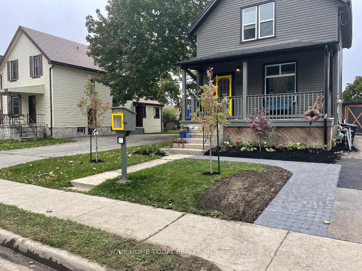
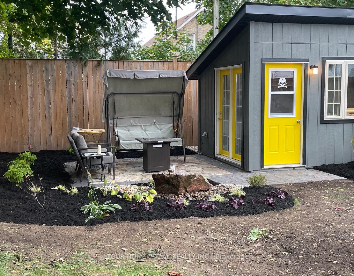
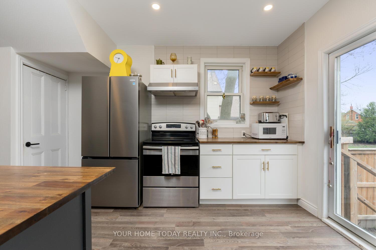
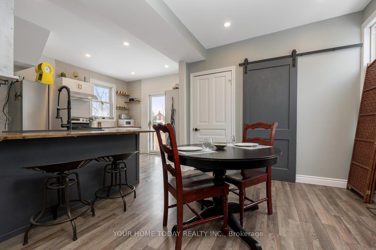
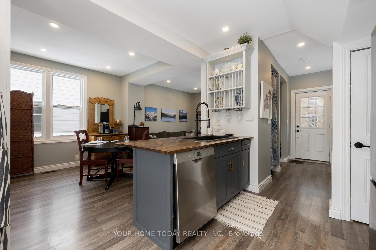
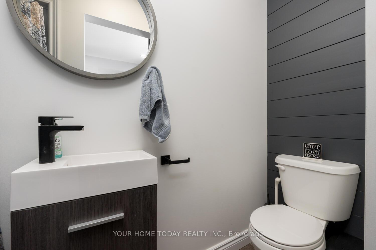
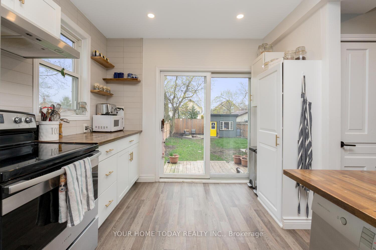
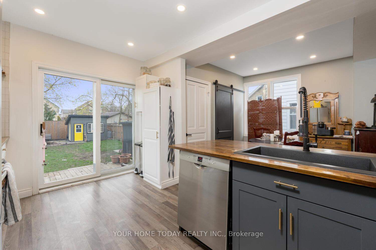
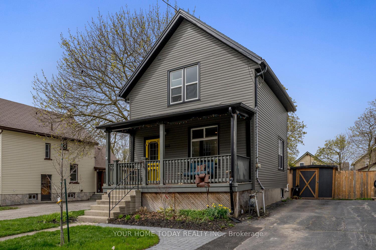



































| Beautifully renovated and well-maintained 1-1/2 story century home. Open concept first floor with updated kitchen, dining, and living area perfect for entertaining! A two-piece bath and stacked laundry round out the first floor. Upstairs there are three bedrooms and a renovated three-piece bath. Other improvements include: roof, windows, furnace, A/C, electrical, and plumbing (2019), new siding, fascia, and soffits (2022), professionally waterproofed basement with new sump (2024). Outside has seen the following improvements: new front walkway and plantings, new rear patio with bubbling rock water feature, and a fully insulated and wired garden room perfect for a mancave, she-shed, office, etc. |
| Extras: Excellent location near schools, theatre, parks, downtown, hospital. |
| Price | $550,000 |
| Taxes: | $2845.00 |
| Address: | 160 King St , Stratford, N5A 4S1, Ontario |
| Lot Size: | 36.18 x 113.76 (Feet) |
| Directions/Cross Streets: | Ontario St. to King St. |
| Rooms: | 6 |
| Bedrooms: | 3 |
| Bedrooms +: | |
| Kitchens: | 1 |
| Family Room: | N |
| Basement: | Unfinished |
| Approximatly Age: | 100+ |
| Property Type: | Detached |
| Style: | 1 1/2 Storey |
| Exterior: | Vinyl Siding |
| Garage Type: | None |
| (Parking/)Drive: | Private |
| Drive Parking Spaces: | 3 |
| Pool: | None |
| Approximatly Age: | 100+ |
| Approximatly Square Footage: | 700-1100 |
| Property Features: | Hospital, Place Of Worship, School |
| Fireplace/Stove: | N |
| Heat Source: | Gas |
| Heat Type: | Forced Air |
| Central Air Conditioning: | Central Air |
| Laundry Level: | Main |
| Sewers: | Sewers |
| Water: | Municipal |
$
%
Years
This calculator is for demonstration purposes only. Always consult a professional
financial advisor before making personal financial decisions.
| Although the information displayed is believed to be accurate, no warranties or representations are made of any kind. |
| YOUR HOME TODAY REALTY INC. |
- Listing -1 of 0
|
|

Dir:
1-866-382-2968
Bus:
416-548-7854
Fax:
416-981-7184
| Virtual Tour | Book Showing | Email a Friend |
Jump To:
At a Glance:
| Type: | Freehold - Detached |
| Area: | Perth |
| Municipality: | Stratford |
| Neighbourhood: | 22 - Stratford |
| Style: | 1 1/2 Storey |
| Lot Size: | 36.18 x 113.76(Feet) |
| Approximate Age: | 100+ |
| Tax: | $2,845 |
| Maintenance Fee: | $0 |
| Beds: | 3 |
| Baths: | 2 |
| Garage: | 0 |
| Fireplace: | N |
| Air Conditioning: | |
| Pool: | None |
Locatin Map:
Payment Calculator:

Listing added to your favorite list
Looking for resale homes?

By agreeing to Terms of Use, you will have ability to search up to 249920 listings and access to richer information than found on REALTOR.ca through my website.
- Color Examples
- Red
- Magenta
- Gold
- Black and Gold
- Dark Navy Blue And Gold
- Cyan
- Black
- Purple
- Gray
- Blue and Black
- Orange and Black
- Green
- Device Examples


