$584,900
Available - For Sale
Listing ID: X11880988
2 Maxwell St , Kawartha Lakes, K0M 1L0, Ontario
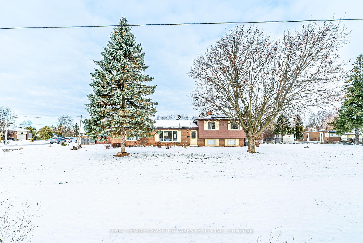
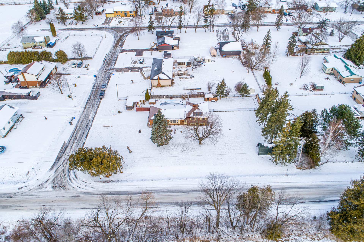
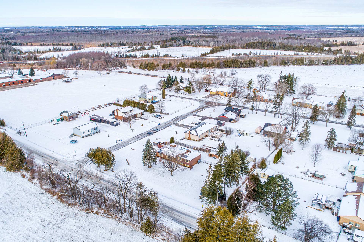
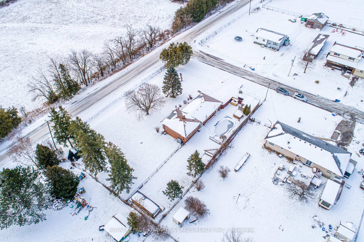
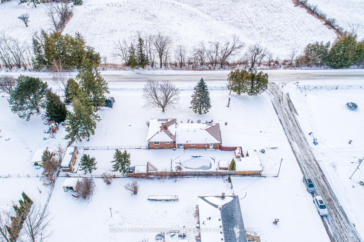
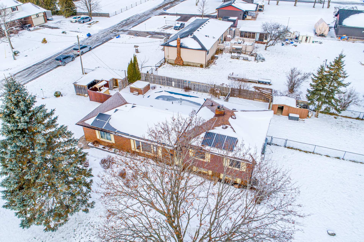
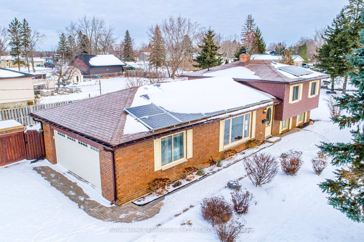
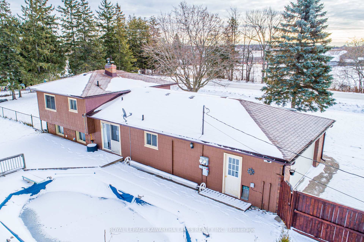
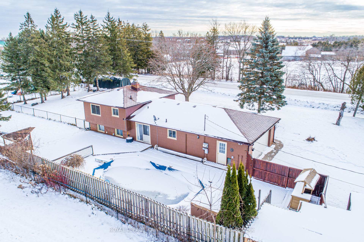
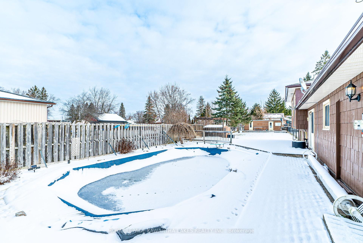
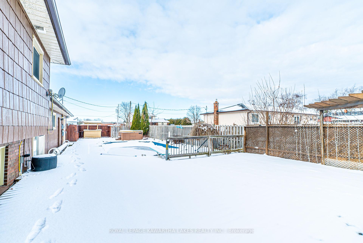
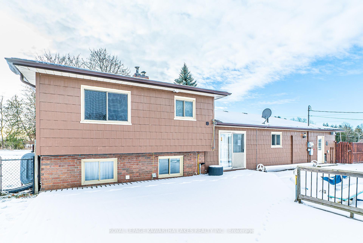
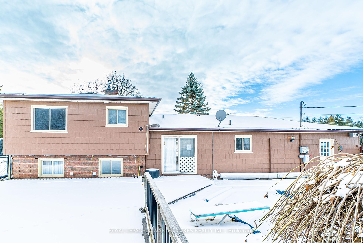
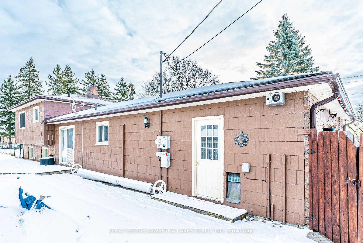
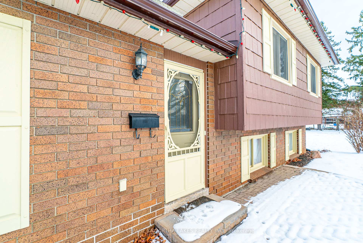
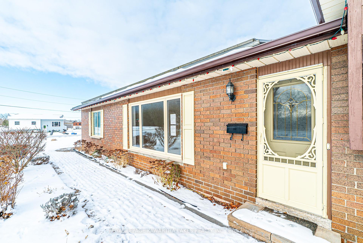
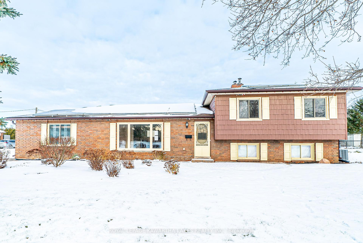
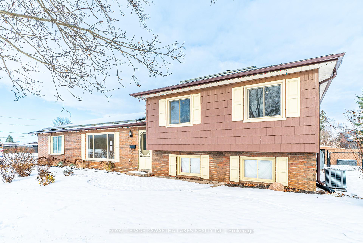
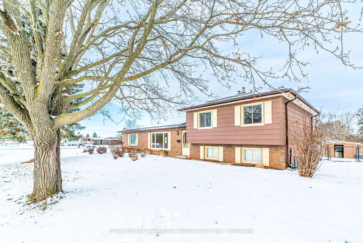
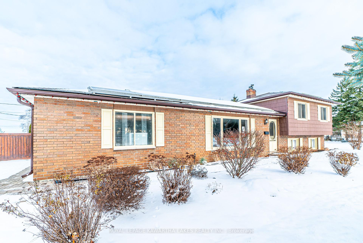
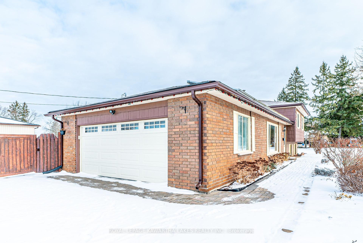
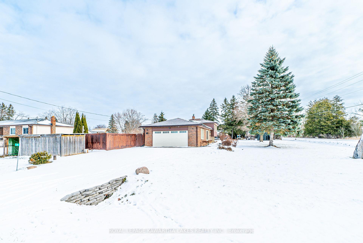
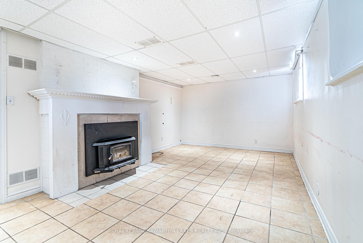
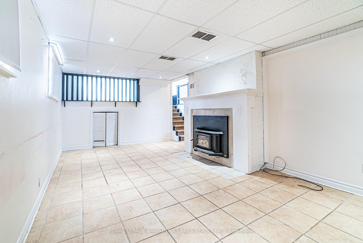
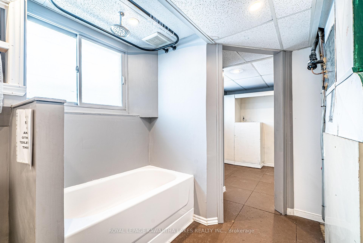
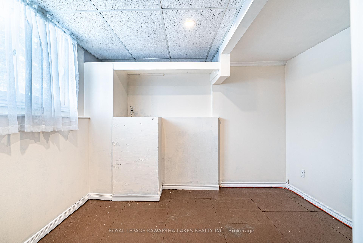
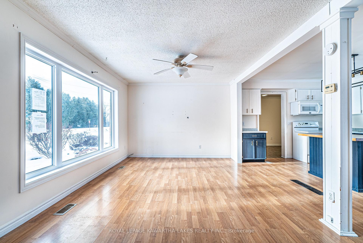
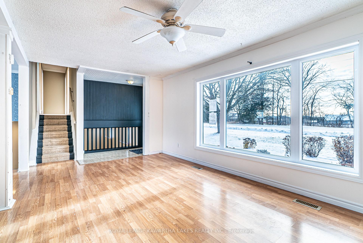
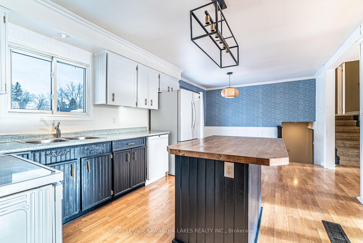

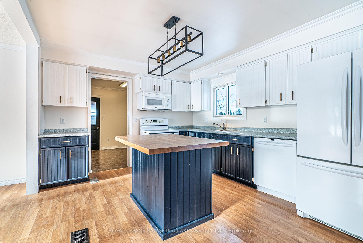
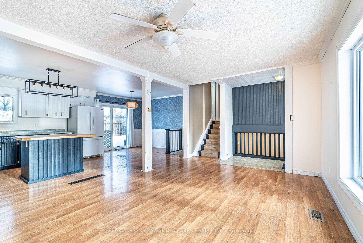
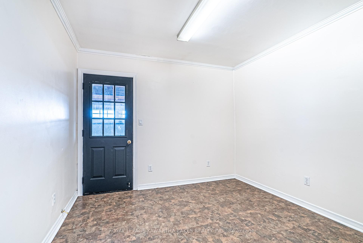
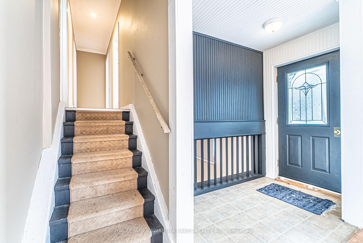
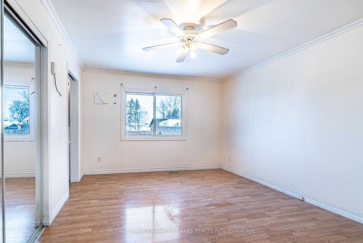
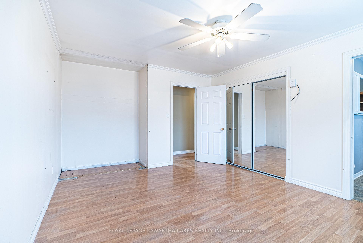
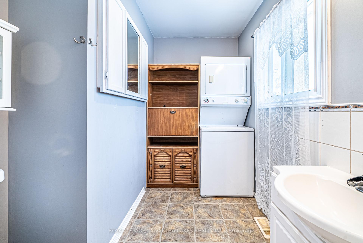
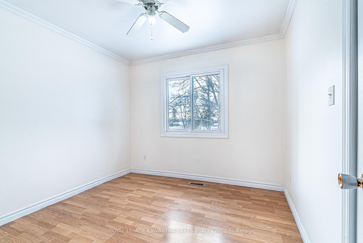
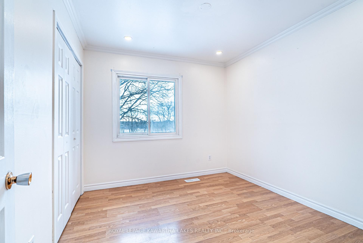
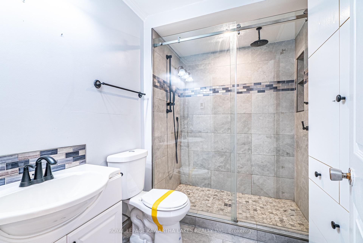








































| Welcome to this 3+1 bedroom, 3-bath sidesplit home in the heart of Dunsford! The main floor offers a functional layout with a bright kitchen, a dining room that opens to a deck overlooking the backyard, a spacious living room, mudroom, and foyer. Upstairs, the primary bedroom features a 2-piece ensuite, accompanied by 2 additional bedrooms and a 3-piece bathroom. The lower level boasts a cozy rec room with a wood-burning fireplace, a 4th bedroom, and a 4-piece bathroom combined with a utility room. Step outside to your private oasis, complete with an inground pool, hot tub, and a garden shed. Perfect for entertaining or relaxing! |
| Price | $584,900 |
| Taxes: | $2583.00 |
| Assessment: | $242000 |
| Assessment Year: | 2024 |
| Address: | 2 Maxwell St , Kawartha Lakes, K0M 1L0, Ontario |
| Directions/Cross Streets: | Maxwell St/Dunsford Rd |
| Rooms: | 9 |
| Rooms +: | 3 |
| Bedrooms: | 3 |
| Bedrooms +: | 1 |
| Kitchens: | 1 |
| Family Room: | N |
| Basement: | Full, Part Fin |
| Property Type: | Detached |
| Style: | Sidesplit 3 |
| Exterior: | Brick |
| Garage Type: | Attached |
| (Parking/)Drive: | Pvt Double |
| Drive Parking Spaces: | 4 |
| Pool: | Inground |
| Property Features: | Level |
| Fireplace/Stove: | Y |
| Heat Source: | Electric |
| Heat Type: | Other |
| Central Air Conditioning: | Central Air |
| Laundry Level: | Upper |
| Sewers: | Septic |
| Water: | Well |
| Utilities-Cable: | A |
| Utilities-Hydro: | Y |
| Utilities-Gas: | N |
| Utilities-Telephone: | A |
$
%
Years
This calculator is for demonstration purposes only. Always consult a professional
financial advisor before making personal financial decisions.
| Although the information displayed is believed to be accurate, no warranties or representations are made of any kind. |
| ROYAL LEPAGE KAWARTHA LAKES REALTY INC. |
- Listing -1 of 0
|
|

Dir:
1-866-382-2968
Bus:
416-548-7854
Fax:
416-981-7184
| Virtual Tour | Book Showing | Email a Friend |
Jump To:
At a Glance:
| Type: | Freehold - Detached |
| Area: | Kawartha Lakes |
| Municipality: | Kawartha Lakes |
| Neighbourhood: | Dunsford |
| Style: | Sidesplit 3 |
| Lot Size: | 114.72 x 0.00(Feet) |
| Approximate Age: | |
| Tax: | $2,583 |
| Maintenance Fee: | $0 |
| Beds: | 3+1 |
| Baths: | 3 |
| Garage: | 0 |
| Fireplace: | Y |
| Air Conditioning: | |
| Pool: | Inground |
Locatin Map:
Payment Calculator:

Listing added to your favorite list
Looking for resale homes?

By agreeing to Terms of Use, you will have ability to search up to 249920 listings and access to richer information than found on REALTOR.ca through my website.
- Color Examples
- Red
- Magenta
- Gold
- Black and Gold
- Dark Navy Blue And Gold
- Cyan
- Black
- Purple
- Gray
- Blue and Black
- Orange and Black
- Green
- Device Examples


