$699,999
Available - For Sale
Listing ID: X11880870
5 Stanley Park Dr , Belleville, K8N 4N1, Ontario
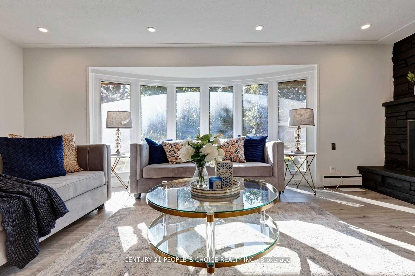
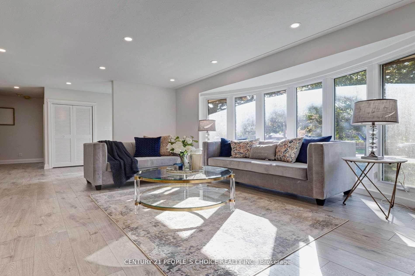
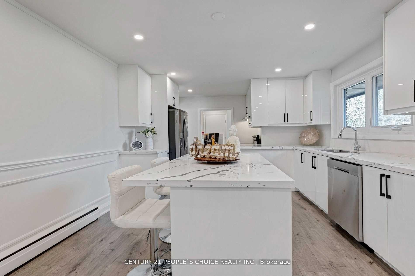
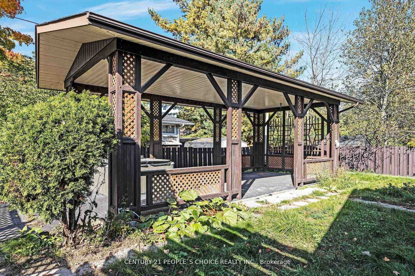
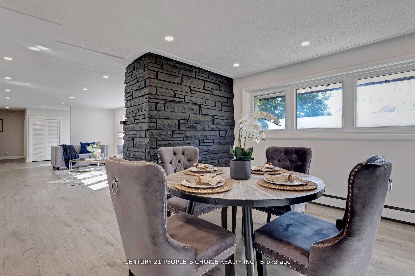
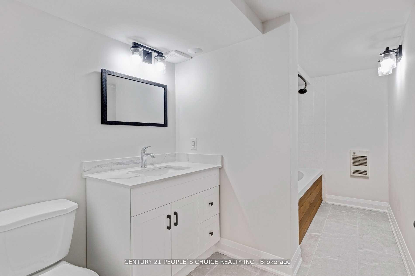
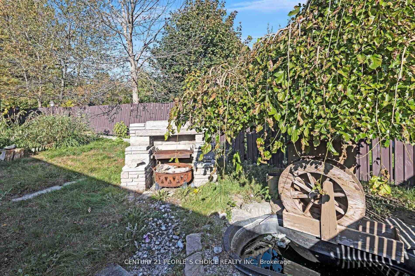
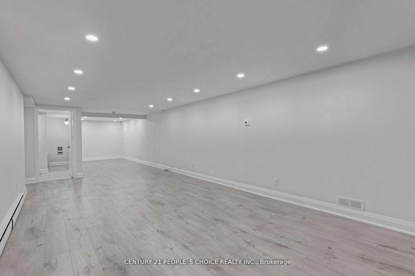
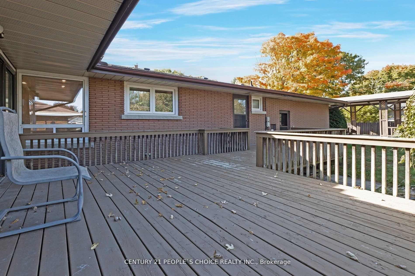
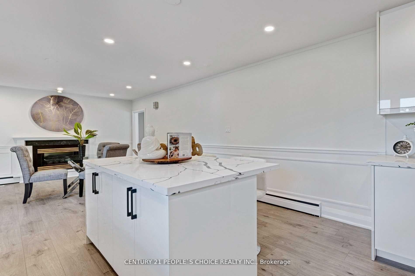
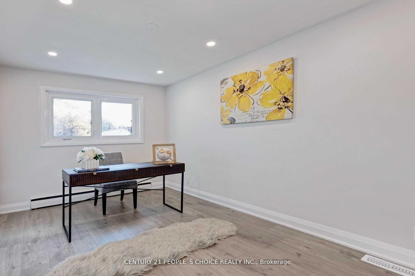
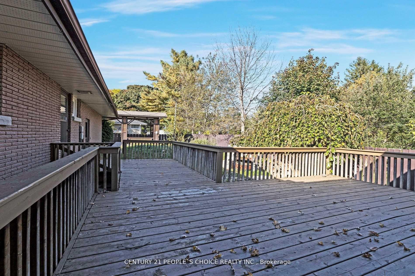
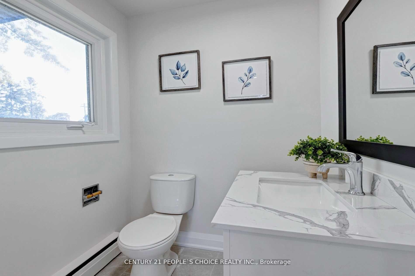
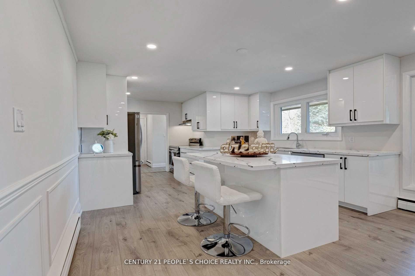
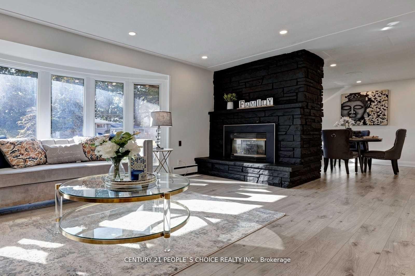
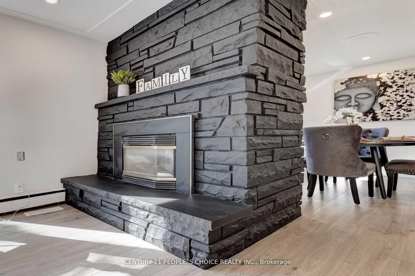
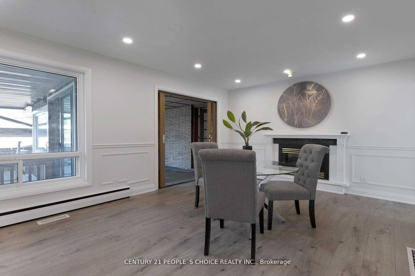
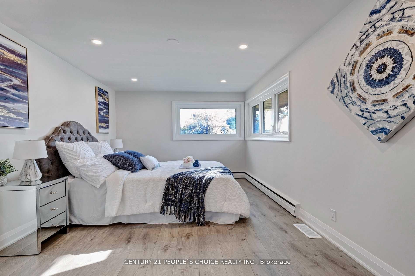
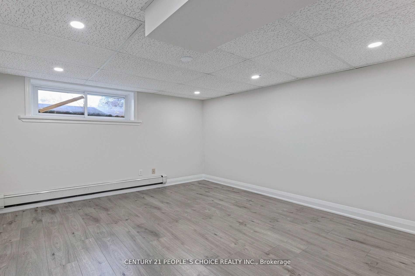
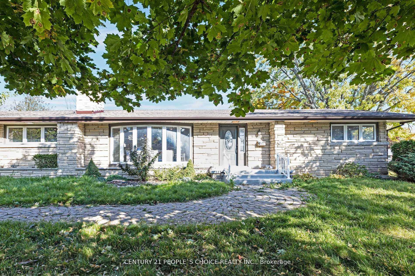
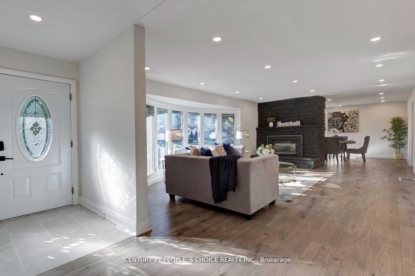
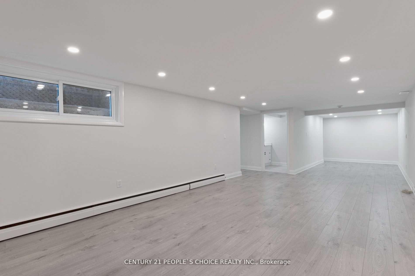
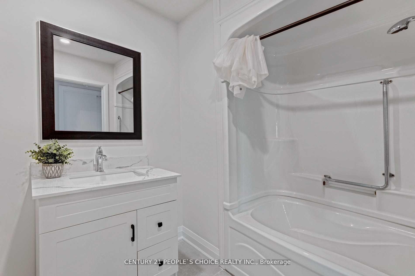
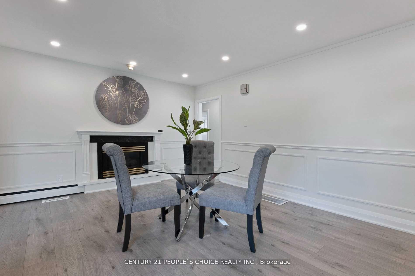
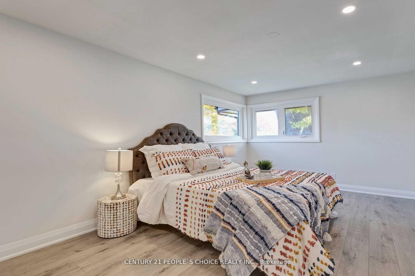
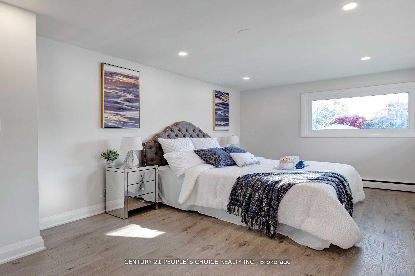
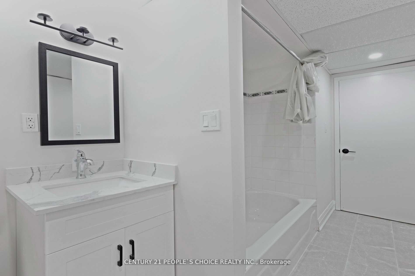
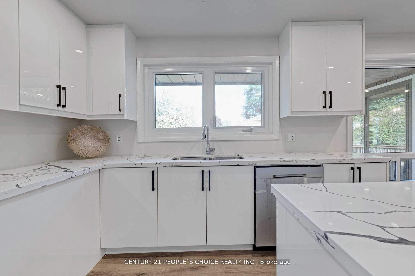
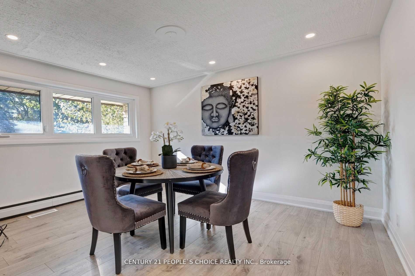
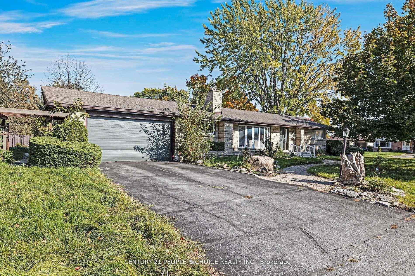






























| Wow!! Come Check This One!! Upgraded Corner Lot Detached With Lot Of Natural Light!! This Beautiful Gem Welcome You With Huge Living Room With Picture Window/Stoned Gas Fireplace/Por Lights, Nice Size Dinning Room, New Chef's Dream Kitchen With Granite Counter Tops/ Stainless Steels Appliances/ Centre Island Open To Family Room With Second Fireplace To Enjoy With Your Family, Master Bedroom With Closet/2Pc Bathroom, Other 2 Bedrooms Are Good Size As Well, Huge Basement With Living Room And 4th Bedroom And 4Pc Bathroom Can Be Income Potential, Other Portion Family Room And 5th Bedrooms/ 4Pc Can Be Used For Yourself To Enjoy Quite Time, Huge Back With Deck And Covered Area. Perfect For Boat House, Double Driveway With Ample Parking. Pictures being used are old pictures. |
| Price | $699,999 |
| Taxes: | $6205.00 |
| Address: | 5 Stanley Park Dr , Belleville, K8N 4N1, Ontario |
| Lot Size: | 140.57 x 76.37 (Feet) |
| Acreage: | < .50 |
| Directions/Cross Streets: | Bridge/Farley |
| Rooms: | 12 |
| Bedrooms: | 3 |
| Bedrooms +: | 2 |
| Kitchens: | 1 |
| Family Room: | Y |
| Basement: | Finished, Sep Entrance |
| Approximatly Age: | 51-99 |
| Property Type: | Detached |
| Style: | Bungalow |
| Exterior: | Brick |
| Garage Type: | Attached |
| (Parking/)Drive: | Available |
| Drive Parking Spaces: | 4 |
| Pool: | None |
| Approximatly Age: | 51-99 |
| Approximatly Square Footage: | 2000-2500 |
| Property Features: | Fenced Yard, Hospital, Level, Public Transit, School |
| Fireplace/Stove: | Y |
| Heat Source: | Other |
| Heat Type: | Water |
| Central Air Conditioning: | Central Air |
| Laundry Level: | Main |
| Sewers: | Sewers |
| Water: | Municipal |
| Utilities-Cable: | Y |
| Utilities-Hydro: | Y |
| Utilities-Gas: | Y |
| Utilities-Telephone: | Y |
$
%
Years
This calculator is for demonstration purposes only. Always consult a professional
financial advisor before making personal financial decisions.
| Although the information displayed is believed to be accurate, no warranties or representations are made of any kind. |
| CENTURY 21 PEOPLE`S CHOICE REALTY INC. |
- Listing -1 of 0
|
|

Dir:
1-866-382-2968
Bus:
416-548-7854
Fax:
416-981-7184
| Book Showing | Email a Friend |
Jump To:
At a Glance:
| Type: | Freehold - Detached |
| Area: | Hastings |
| Municipality: | Belleville |
| Neighbourhood: | |
| Style: | Bungalow |
| Lot Size: | 140.57 x 76.37(Feet) |
| Approximate Age: | 51-99 |
| Tax: | $6,205 |
| Maintenance Fee: | $0 |
| Beds: | 3+2 |
| Baths: | 5 |
| Garage: | 0 |
| Fireplace: | Y |
| Air Conditioning: | |
| Pool: | None |
Locatin Map:
Payment Calculator:

Listing added to your favorite list
Looking for resale homes?

By agreeing to Terms of Use, you will have ability to search up to 249920 listings and access to richer information than found on REALTOR.ca through my website.
- Color Examples
- Red
- Magenta
- Gold
- Black and Gold
- Dark Navy Blue And Gold
- Cyan
- Black
- Purple
- Gray
- Blue and Black
- Orange and Black
- Green
- Device Examples


