$899,900
Available - For Sale
Listing ID: X11880654
100 Acorn Way , Cambridge, N1R 8M7, Ontario
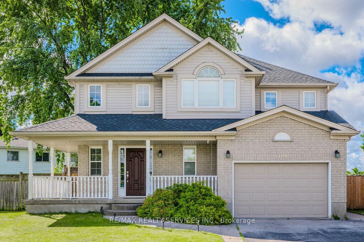

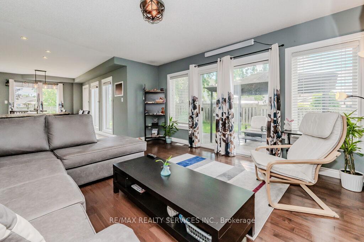
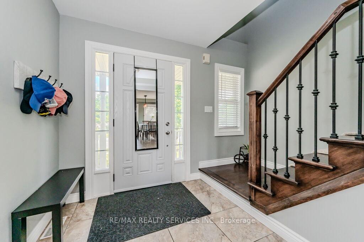
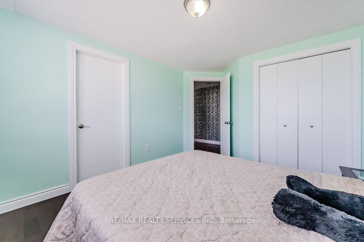
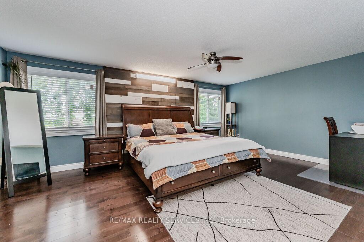
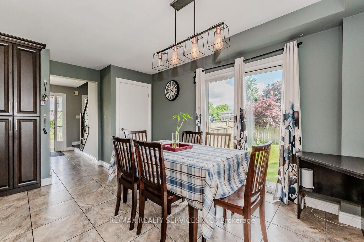
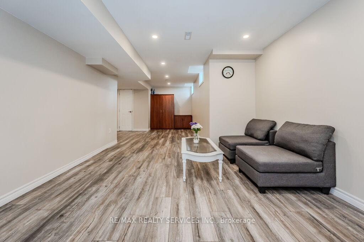
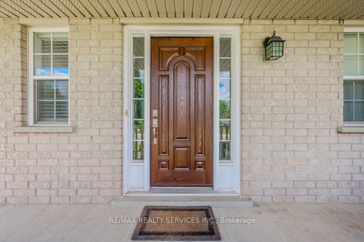
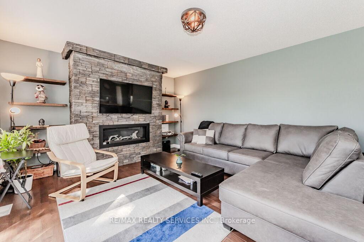
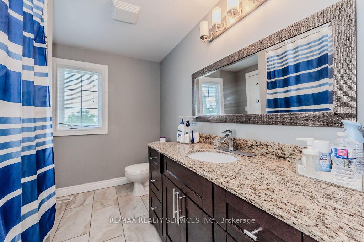
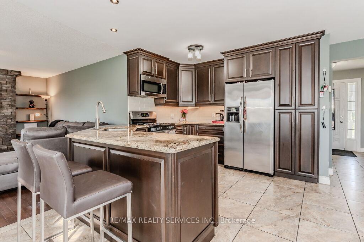
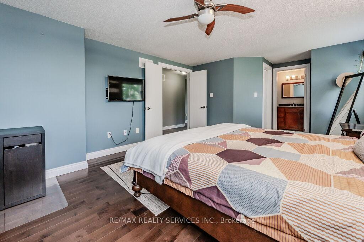
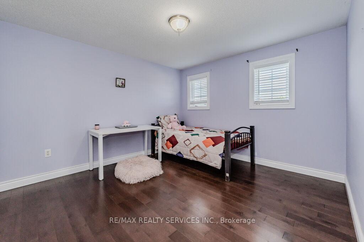
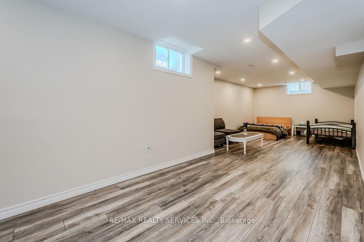
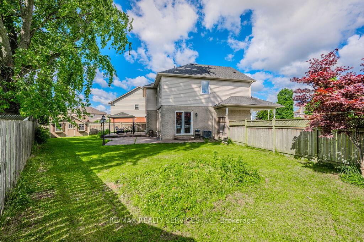
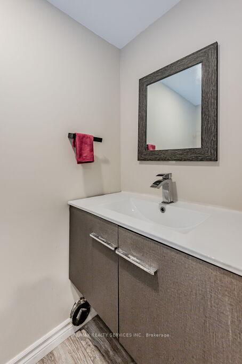
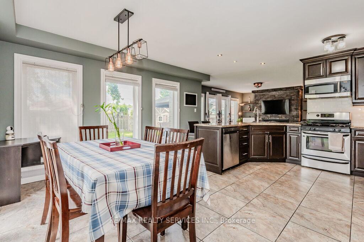
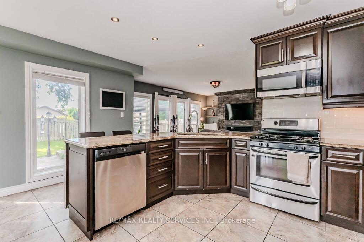
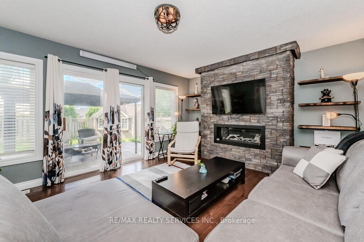
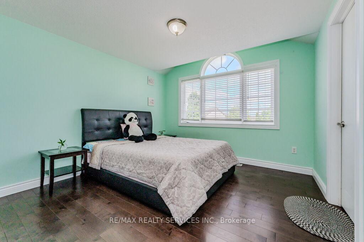
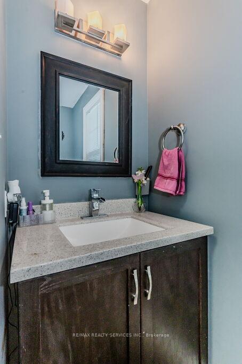
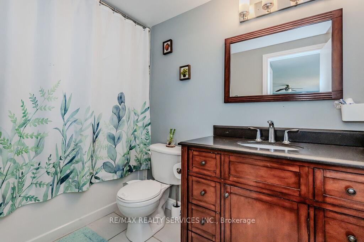
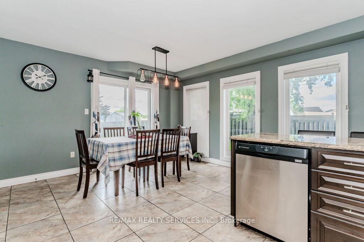
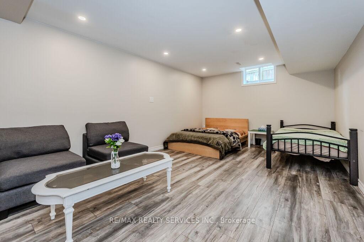
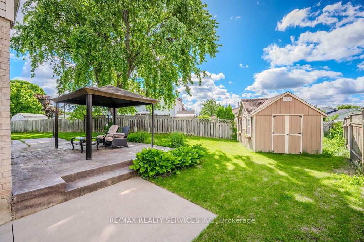
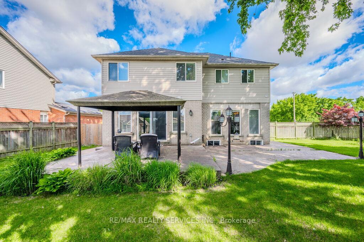
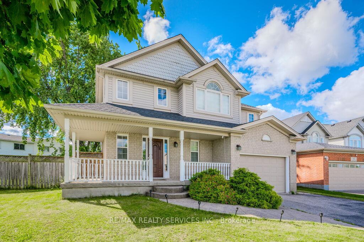
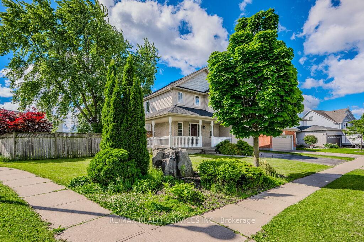
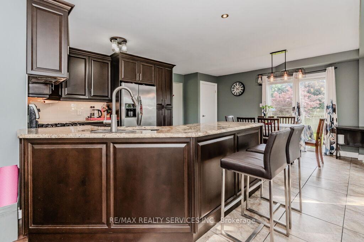
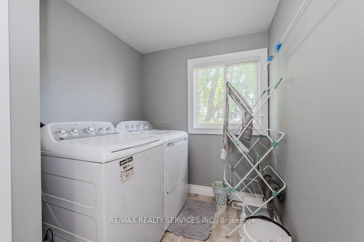
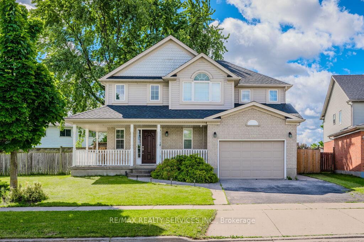
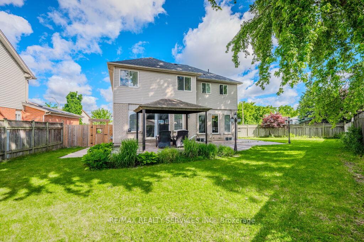
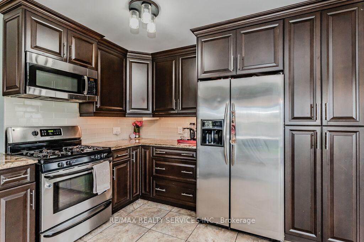
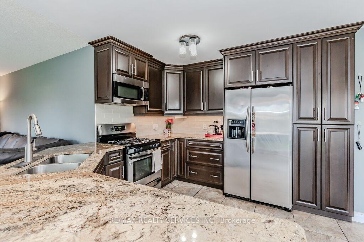
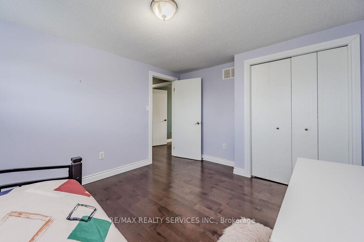
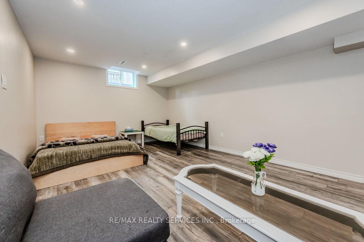
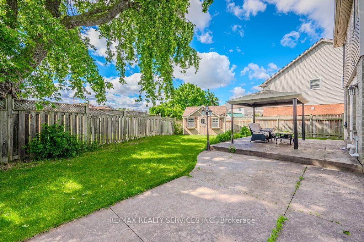
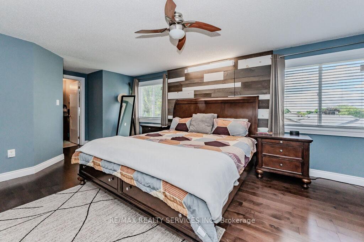
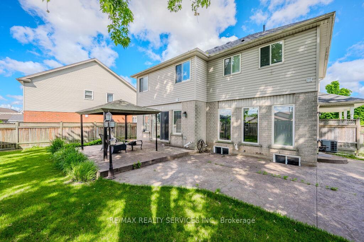








































| Beautiful and stunning 3 bedroom home in great neighbourhood with lots of great features like hardwood floors porcelain tiles, granite countertop updated kitchen with pantry shelves and subway tile backsplash, fully insulated garage, stamped concrete front walkway and in rear backyard, large-sized driveway, potlights, iron pickets and lots more!!! |
| Extras: Finished basement with huge rec room with washroom and potlights. Beautiful and big backyard with patio and garden shed. Close to school, park and transit. |
| Price | $899,900 |
| Taxes: | $5327.39 |
| Address: | 100 Acorn Way , Cambridge, N1R 8M7, Ontario |
| Lot Size: | 60.88 x 111.10 (Feet) |
| Directions/Cross Streets: | can-amera pkwy/ franklin blvd |
| Rooms: | 7 |
| Rooms +: | 1 |
| Bedrooms: | 3 |
| Bedrooms +: | |
| Kitchens: | 1 |
| Family Room: | Y |
| Basement: | Finished |
| Property Type: | Detached |
| Style: | 2-Storey |
| Exterior: | Brick, Vinyl Siding |
| Garage Type: | Attached |
| (Parking/)Drive: | Private |
| Drive Parking Spaces: | 4 |
| Pool: | None |
| Fireplace/Stove: | Y |
| Heat Source: | Gas |
| Heat Type: | Forced Air |
| Central Air Conditioning: | Central Air |
| Sewers: | Sewers |
| Water: | Municipal |
$
%
Years
This calculator is for demonstration purposes only. Always consult a professional
financial advisor before making personal financial decisions.
| Although the information displayed is believed to be accurate, no warranties or representations are made of any kind. |
| RE/MAX REALTY SERVICES INC. |
- Listing -1 of 0
|
|

Dir:
1-866-382-2968
Bus:
416-548-7854
Fax:
416-981-7184
| Virtual Tour | Book Showing | Email a Friend |
Jump To:
At a Glance:
| Type: | Freehold - Detached |
| Area: | Waterloo |
| Municipality: | Cambridge |
| Neighbourhood: | |
| Style: | 2-Storey |
| Lot Size: | 60.88 x 111.10(Feet) |
| Approximate Age: | |
| Tax: | $5,327.39 |
| Maintenance Fee: | $0 |
| Beds: | 3 |
| Baths: | 4 |
| Garage: | 0 |
| Fireplace: | Y |
| Air Conditioning: | |
| Pool: | None |
Locatin Map:
Payment Calculator:

Listing added to your favorite list
Looking for resale homes?

By agreeing to Terms of Use, you will have ability to search up to 249920 listings and access to richer information than found on REALTOR.ca through my website.
- Color Examples
- Red
- Magenta
- Gold
- Black and Gold
- Dark Navy Blue And Gold
- Cyan
- Black
- Purple
- Gray
- Blue and Black
- Orange and Black
- Green
- Device Examples


