$1,239,000
Available - For Sale
Listing ID: X11880701
127 Court Dr , Brant, N3L 0L6, Ontario
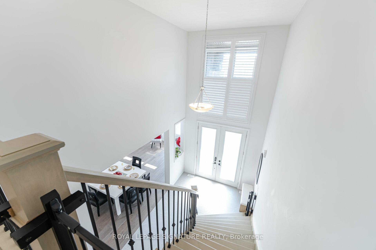

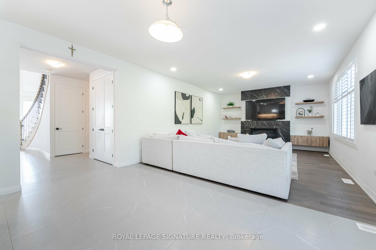
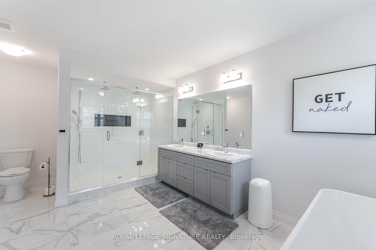
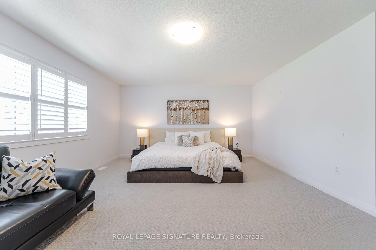
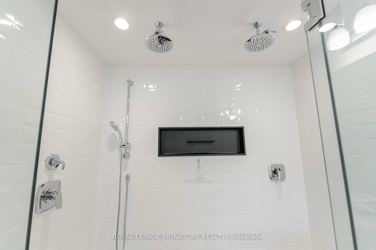
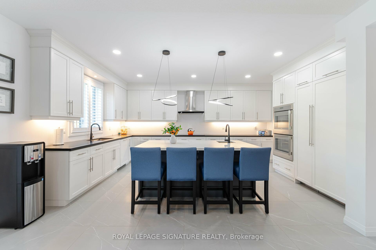
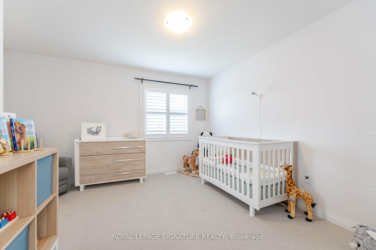
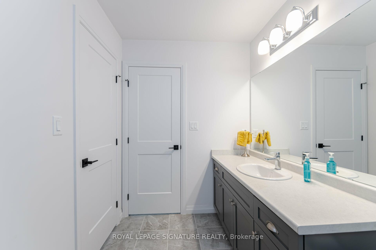
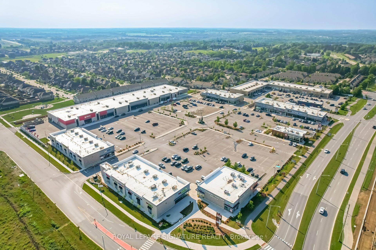
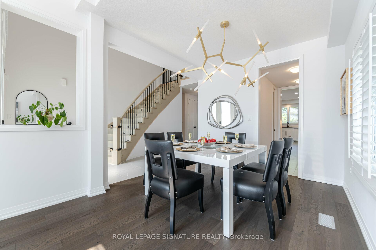

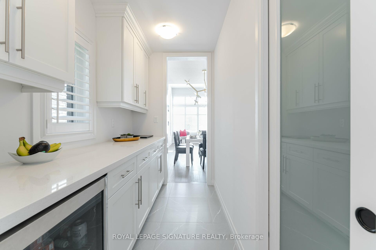
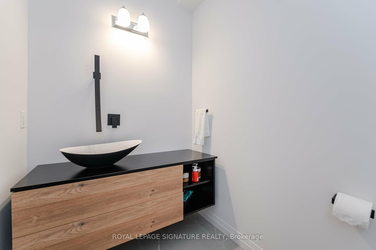
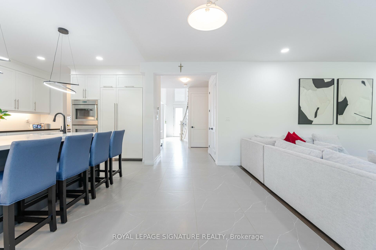
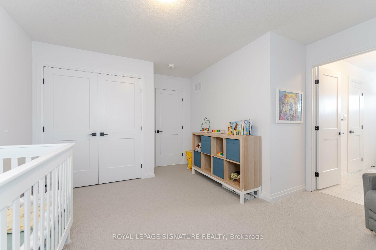
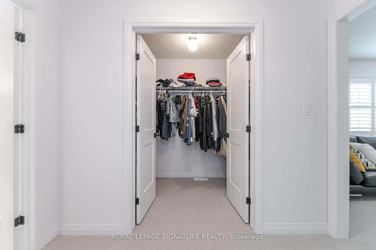
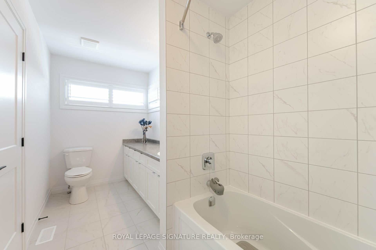
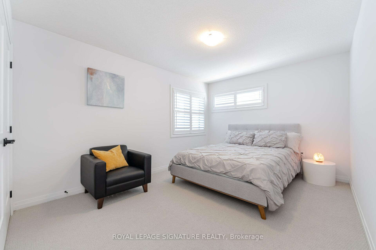
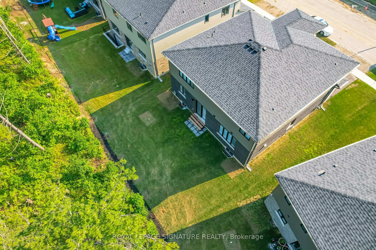
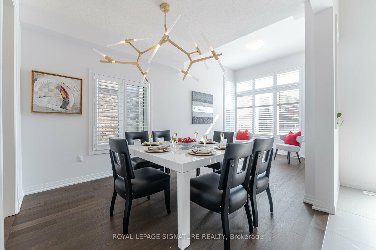
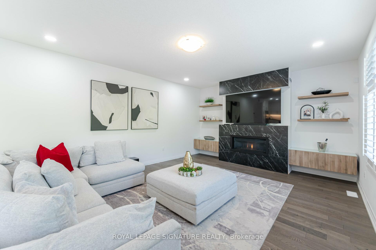
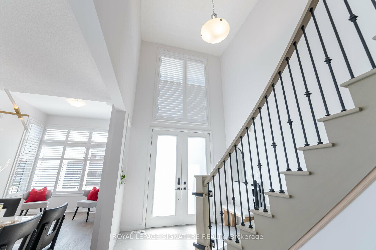
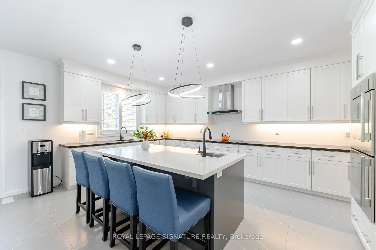
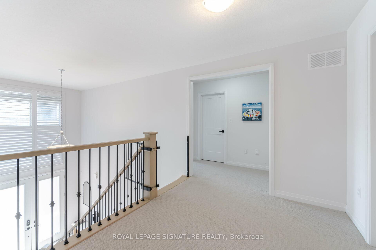
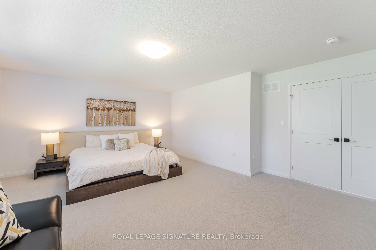
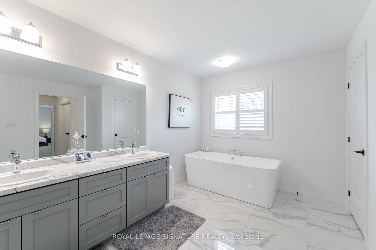
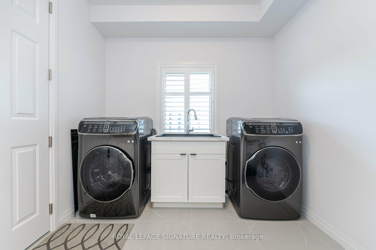
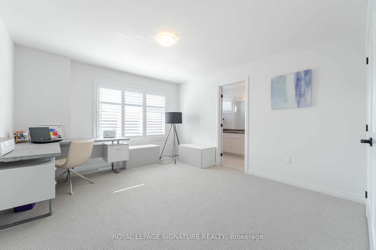
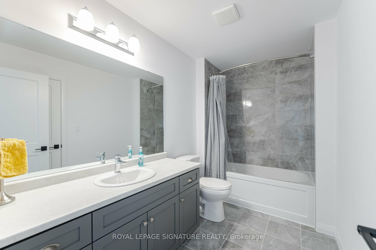
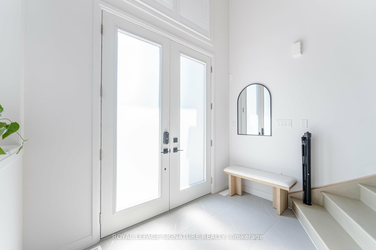
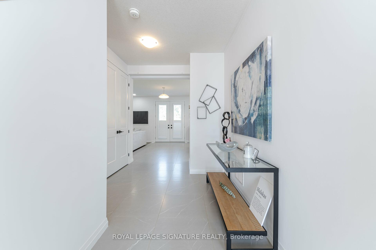
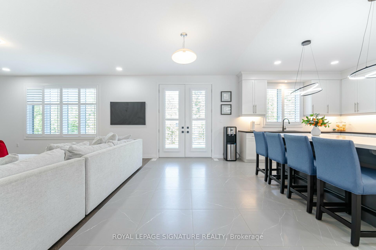
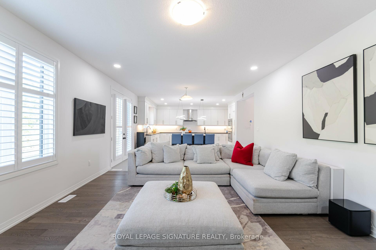
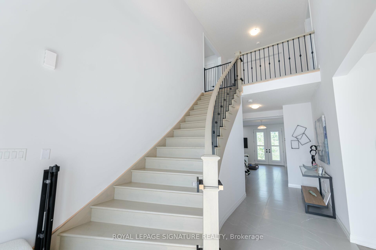
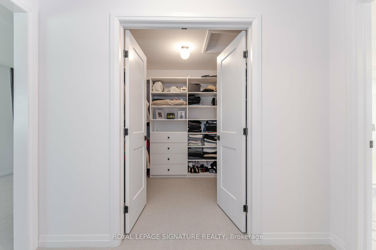
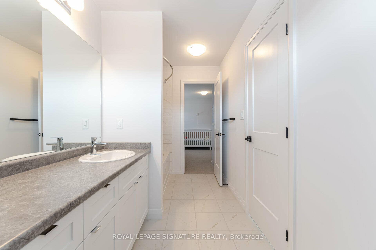
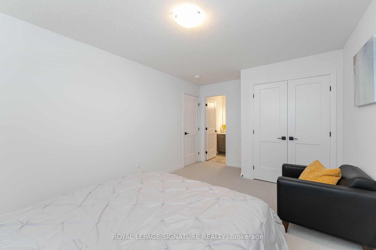
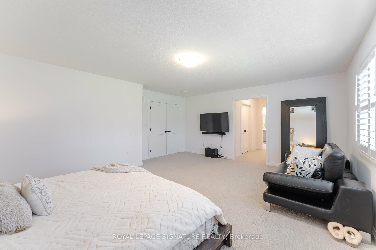
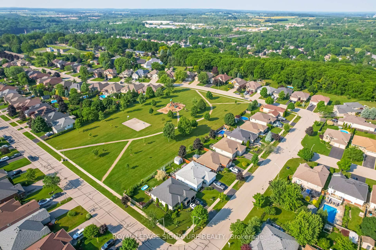








































| Absolutely Spectacular 2 years New 3290 Sq Ft of Luxury and Quality by Renowned builder "Losani" Situated on a 57 Foot Private and Highly sought after Ravine/Wooded lot. Thousand Spent on Upgrades thru out, including a Custom modified floor plan and Stunning open concept Main Floor with an entertainers dream Great Rm and Chefs Kitchen combination featuring built in Thermador appliances, Paneled Refrigerator a Butlers Station and a Massive Pantry in Gleaming White Shaker style cabinets. The Sweeping Wood Staircase takes you to an equally impressive 2nd level that boasts a Primary Retreat with a Huge Bedroom and Sitting area, His and Hers walk in closets and Stunning Spa like Ensuite Bath with a Stand alone Tub, Double Sink Vanity and a Massive Separate Shower with Dual Rain Heads. The additional bedrooms all feature Large Closets and Jack and Jill access Ensuite 4 Piece Baths. Additional features include 9 foot Ceilings and Oversized 8 foot Shaker Doors, Pot Lights and Designer Light Fixtures, beautiful Engineered Hardwood and Ceramic floors, California style Shutters thru out, Crown Molding, Linear Gas Fireplace, High End Appliances thru out and So Much More!!!! Other details are Easy access to Hwy 403, minutes to shopping, a very Flexible closing date and Tarion warranty. A Truly Must See Unique home...Don't miss this great opportunity, schedule your appointment today! |
| Extras: All existing light fixtures, Window shutters and coverings,All existing appliances including Deluxe Samsung Washer and Dryer, built in Thermadore Ovens, Built in Microwave oven, Built in Custom Panelled Fridge, Garage door opener. |
| Price | $1,239,000 |
| Taxes: | $7046.55 |
| Address: | 127 Court Dr , Brant, N3L 0L6, Ontario |
| Lot Size: | 57.00 x 99.82 (Feet) |
| Acreage: | < .50 |
| Directions/Cross Streets: | Rest Acres Rd and Arlington Pkwy |
| Rooms: | 12 |
| Bedrooms: | 4 |
| Bedrooms +: | |
| Kitchens: | 1 |
| Family Room: | Y |
| Basement: | Unfinished |
| Approximatly Age: | 0-5 |
| Property Type: | Detached |
| Style: | 2-Storey |
| Exterior: | Brick, Stone |
| Garage Type: | Attached |
| (Parking/)Drive: | Pvt Double |
| Drive Parking Spaces: | 2 |
| Pool: | None |
| Approximatly Age: | 0-5 |
| Approximatly Square Footage: | 3000-3500 |
| Fireplace/Stove: | Y |
| Heat Source: | Gas |
| Heat Type: | Forced Air |
| Central Air Conditioning: | Central Air |
| Laundry Level: | Main |
| Elevator Lift: | N |
| Sewers: | Sewers |
| Water: | Municipal |
$
%
Years
This calculator is for demonstration purposes only. Always consult a professional
financial advisor before making personal financial decisions.
| Although the information displayed is believed to be accurate, no warranties or representations are made of any kind. |
| ROYAL LEPAGE SIGNATURE REALTY |
- Listing -1 of 0
|
|

Dir:
1-866-382-2968
Bus:
416-548-7854
Fax:
416-981-7184
| Virtual Tour | Book Showing | Email a Friend |
Jump To:
At a Glance:
| Type: | Freehold - Detached |
| Area: | Brant |
| Municipality: | Brant |
| Neighbourhood: | Paris |
| Style: | 2-Storey |
| Lot Size: | 57.00 x 99.82(Feet) |
| Approximate Age: | 0-5 |
| Tax: | $7,046.55 |
| Maintenance Fee: | $0 |
| Beds: | 4 |
| Baths: | 4 |
| Garage: | 0 |
| Fireplace: | Y |
| Air Conditioning: | |
| Pool: | None |
Locatin Map:
Payment Calculator:

Listing added to your favorite list
Looking for resale homes?

By agreeing to Terms of Use, you will have ability to search up to 249920 listings and access to richer information than found on REALTOR.ca through my website.
- Color Examples
- Red
- Magenta
- Gold
- Black and Gold
- Dark Navy Blue And Gold
- Cyan
- Black
- Purple
- Gray
- Blue and Black
- Orange and Black
- Green
- Device Examples


