$1,249,999
Available - For Sale
Listing ID: W11881192
5875 Chessman Crt , Mississauga, L5M 6P4, Ontario
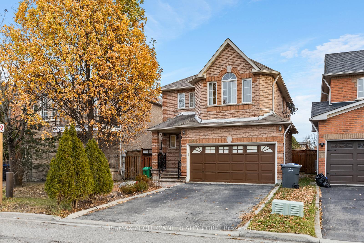
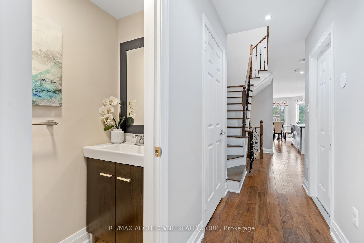
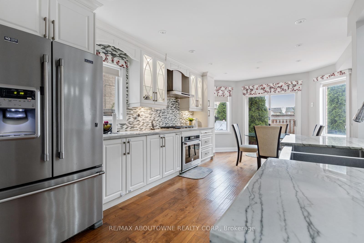
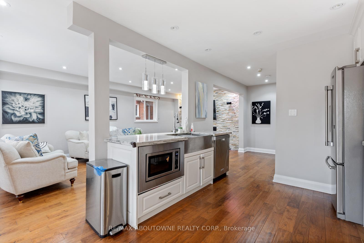
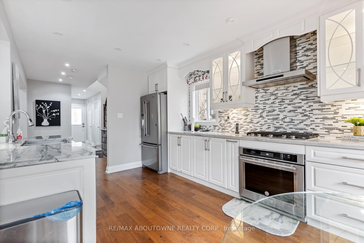
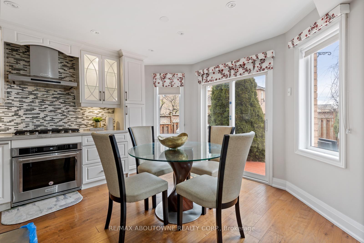
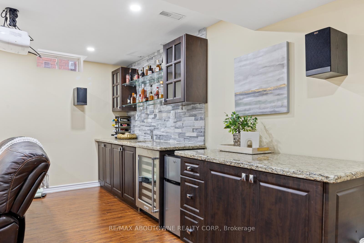
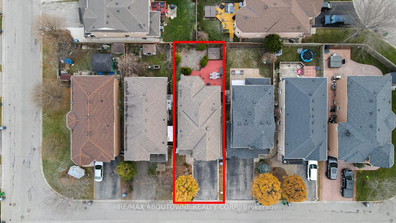
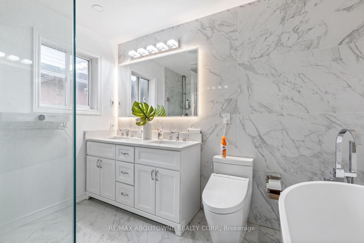
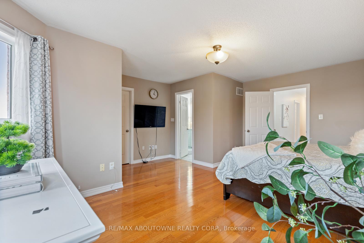
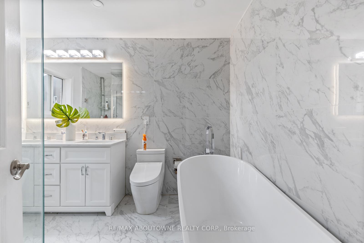
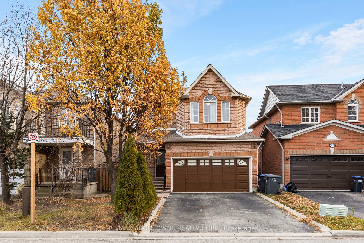
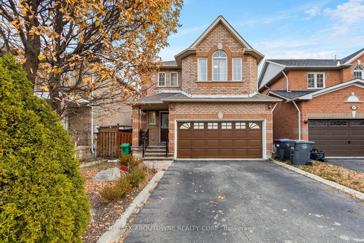
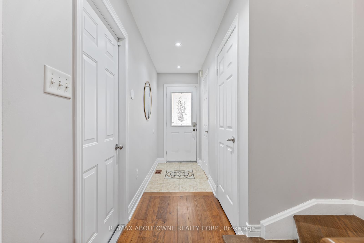
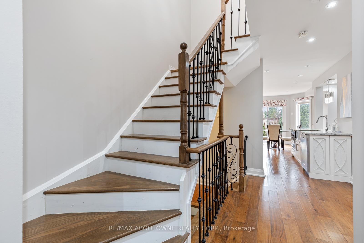
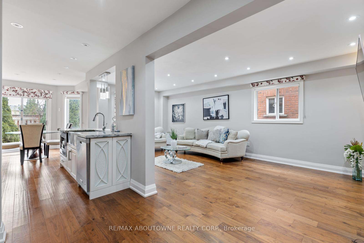
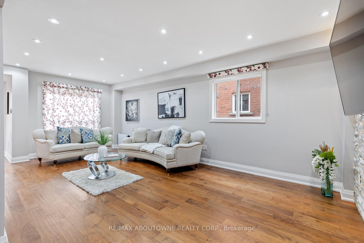

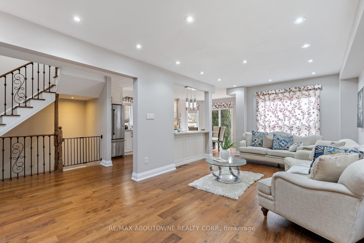
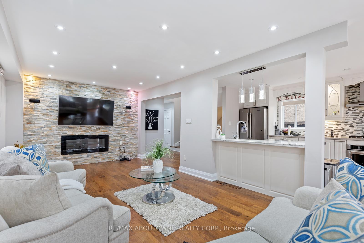
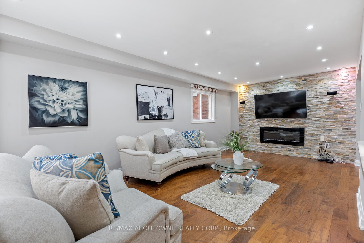
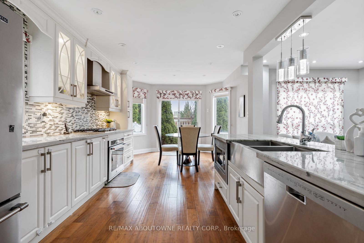
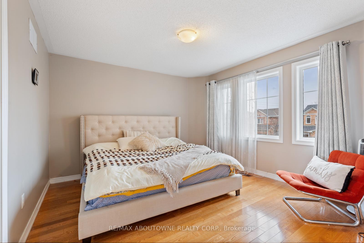
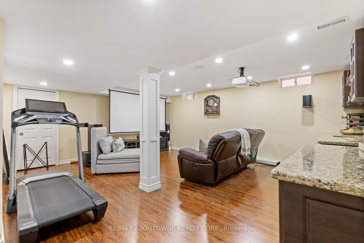
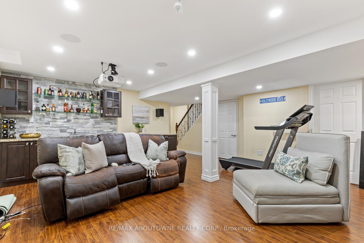
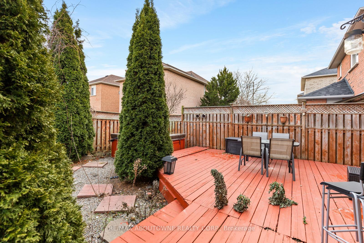
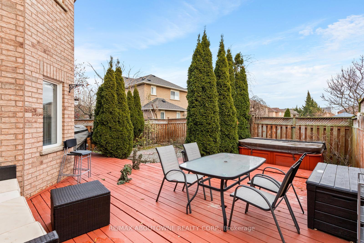
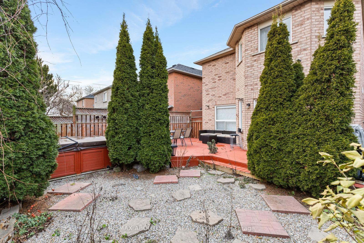
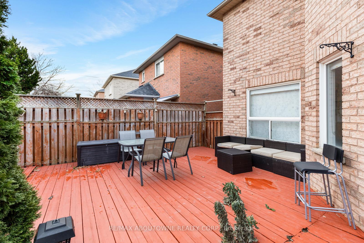
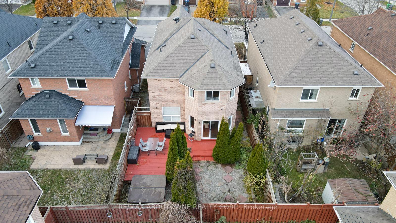
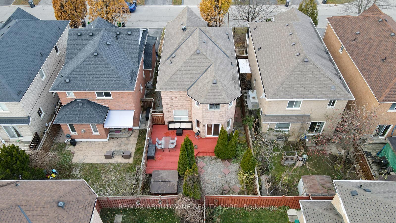
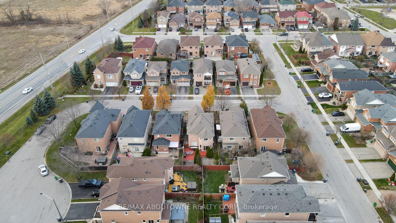
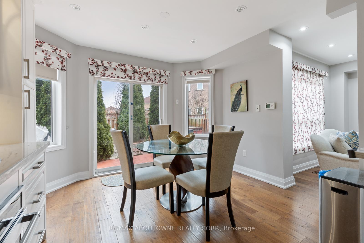
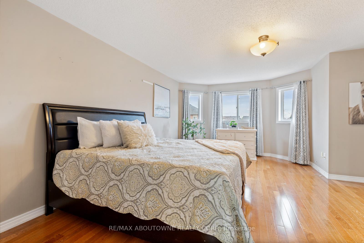
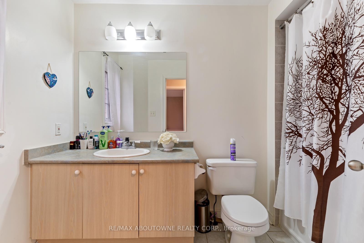
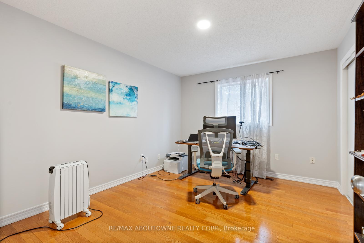
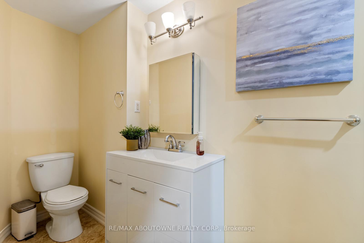
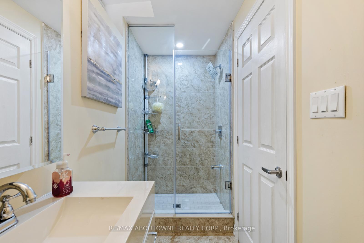
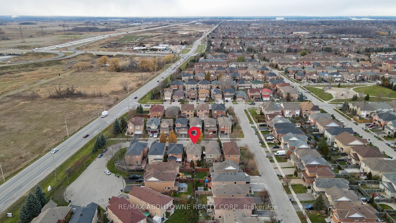
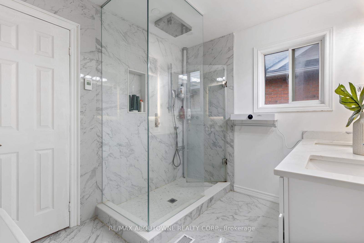








































| This Stunning meticulously upgraded all-brick home in Churchill Meadows offers exceptional features, open concept and modern comforts. A stylish foyer welcomes you with elegant iron picket railings and gleaming hardwood floors throughout. Smart home technology enhances convenience, complemented by remote-controlled pot lights, built-in speakers, and luxurious natural Brazilian quartz countertops and backsplash. The kitchen shines with stainless steel appliances and ample storage, while the living room features an electric fireplace and remote-controlled double curtains. Upstairs, spacious bedrooms await, including a serene primary suite with a walk-in closet, a walk-in shower, and heated floors. The finished basement is an entertainers dream, complete with a wet bar, wine cooler, granite counters, a 4-piece bathroom, and a home theatre setup. The backyard offers a private retreat with a deck, hot tub, and freshly painted patio. Additional highlights include a heated double garage, an owned hot water tank, and basement laundry. Conveniently located near highways 407, 403, and 401, as well as schools and public transit. With $$$ spent on renovations, this home is truly move-in ready! |
| Price | $1,249,999 |
| Taxes: | $6134.28 |
| Assessment: | $648000 |
| Assessment Year: | 2024 |
| Address: | 5875 Chessman Crt , Mississauga, L5M 6P4, Ontario |
| Lot Size: | 33.01 x 93.83 (Feet) |
| Acreage: | < .50 |
| Directions/Cross Streets: | Mcdowell / Ninth Line |
| Rooms: | 7 |
| Bedrooms: | 3 |
| Bedrooms +: | |
| Kitchens: | 1 |
| Family Room: | N |
| Basement: | Finished, Full |
| Approximatly Age: | 16-30 |
| Property Type: | Detached |
| Style: | 2-Storey |
| Exterior: | Brick |
| Garage Type: | Attached |
| (Parking/)Drive: | Pvt Double |
| Drive Parking Spaces: | 2 |
| Pool: | None |
| Approximatly Age: | 16-30 |
| Approximatly Square Footage: | 1500-2000 |
| Property Features: | Hospital, Park, Public Transit, School |
| Fireplace/Stove: | Y |
| Heat Source: | Grnd Srce |
| Heat Type: | Heat Pump |
| Central Air Conditioning: | Central Air |
| Central Vac: | N |
| Laundry Level: | Lower |
| Sewers: | Sewers |
| Water: | Municipal |
$
%
Years
This calculator is for demonstration purposes only. Always consult a professional
financial advisor before making personal financial decisions.
| Although the information displayed is believed to be accurate, no warranties or representations are made of any kind. |
| RE/MAX ABOUTOWNE REALTY CORP. |
- Listing -1 of 0
|
|

Dir:
1-866-382-2968
Bus:
416-548-7854
Fax:
416-981-7184
| Virtual Tour | Book Showing | Email a Friend |
Jump To:
At a Glance:
| Type: | Freehold - Detached |
| Area: | Peel |
| Municipality: | Mississauga |
| Neighbourhood: | Churchill Meadows |
| Style: | 2-Storey |
| Lot Size: | 33.01 x 93.83(Feet) |
| Approximate Age: | 16-30 |
| Tax: | $6,134.28 |
| Maintenance Fee: | $0 |
| Beds: | 3 |
| Baths: | 4 |
| Garage: | 0 |
| Fireplace: | Y |
| Air Conditioning: | |
| Pool: | None |
Locatin Map:
Payment Calculator:

Listing added to your favorite list
Looking for resale homes?

By agreeing to Terms of Use, you will have ability to search up to 249920 listings and access to richer information than found on REALTOR.ca through my website.
- Color Examples
- Red
- Magenta
- Gold
- Black and Gold
- Dark Navy Blue And Gold
- Cyan
- Black
- Purple
- Gray
- Blue and Black
- Orange and Black
- Green
- Device Examples


