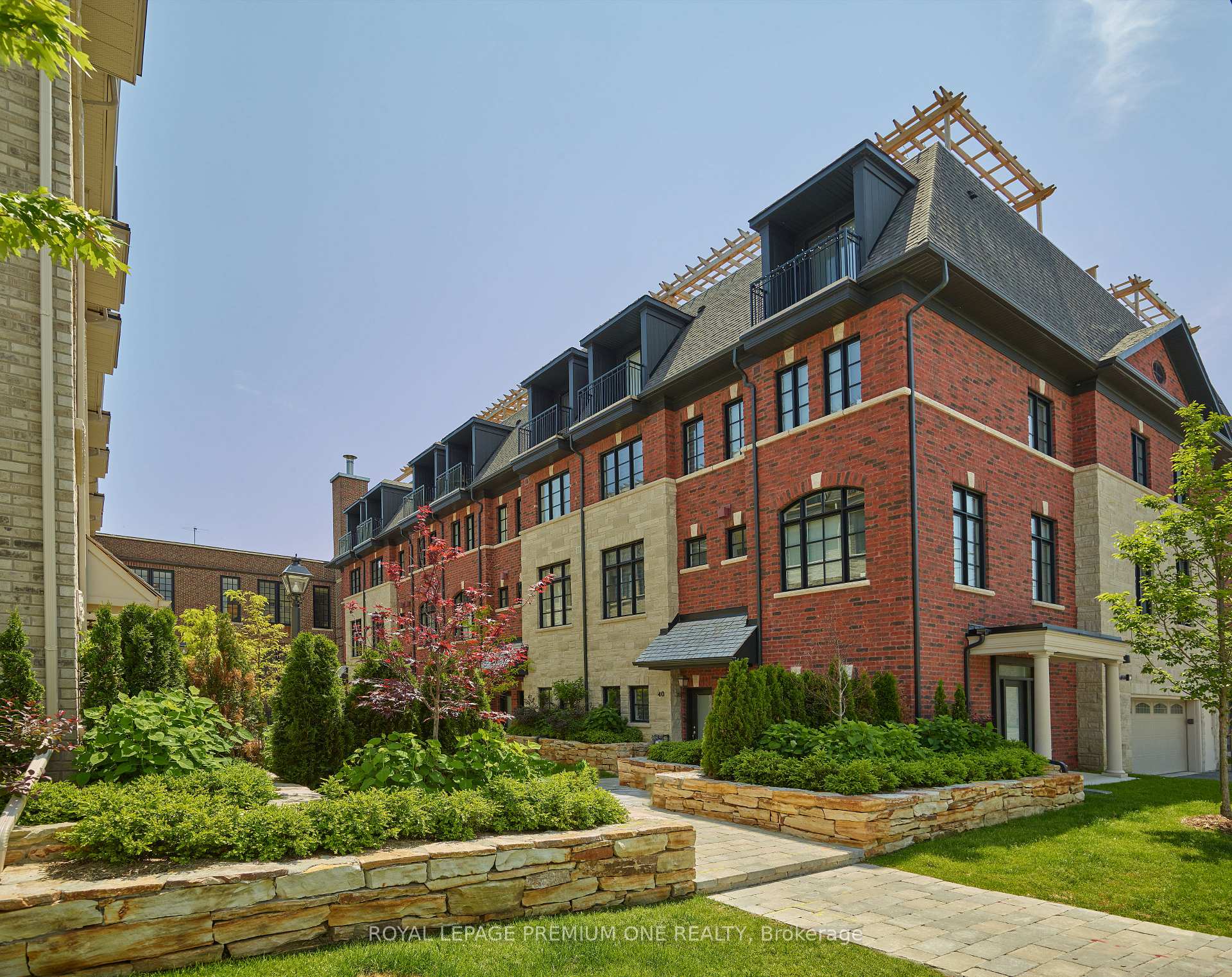$1,199,990
Available - For Sale
Listing ID: W11836209
71 Elder Ave , Unit 64, Toronto, M8W 0B8, Ontario
















































































| Rare brand new Luxury Townhome located in the heart of Mimico! Offering exquisite modern design with spacious living space, this gem needs to be seen. With 2 parking spaces by car lift and a dynamic open concept -just perfect for entertaining. Steps from shopping, dining, entertainment. This gem includes undermount kitchen sink, 9.6 ft smooth ceilings throughout, gas fireplace, frameless glass shower and deep soaker tub in ensuite. 305 sq ft rooftop overlooks city and water and gas line for BBQ with pergola and is water- pressure treated. Dunpar is offering a private mortgage- No qualification needed! Terms: 3.5% interest rate with a 20% down payment requirement for 3 years. |
| Extras: granite countertop with granite backsplash in kitchen, main bathroom & ensuite: marble countertops, 13x13 floor tiles. |
| Price | $1,199,990 |
| Taxes: | $0.00 |
| Maintenance Fee: | 326.26 |
| Address: | 71 Elder Ave , Unit 64, Toronto, M8W 0B8, Ontario |
| Province/State: | Ontario |
| Condo Corporation No | 0 |
| Level | 0 |
| Unit No | 60 |
| Directions/Cross Streets: | Lakeshore And Twenty Ninth |
| Rooms: | 6 |
| Bedrooms: | 3 |
| Bedrooms +: | |
| Kitchens: | 1 |
| Family Room: | N |
| Basement: | None |
| Approximatly Age: | New |
| Property Type: | Condo Townhouse |
| Style: | 3-Storey |
| Exterior: | Brick, Stone |
| Garage Type: | Built-In |
| Garage(/Parking)Space: | 2.00 |
| Drive Parking Spaces: | 2 |
| Park #1 | |
| Parking Type: | Owned |
| Park #2 | |
| Parking Type: | Stacked |
| Exposure: | E |
| Balcony: | Terr |
| Locker: | None |
| Pet Permited: | Restrict |
| Approximatly Age: | New |
| Approximatly Square Footage: | 1600-1799 |
| Building Amenities: | Bbqs Allowed, Rooftop Deck/Garden, Visitor Parking |
| Property Features: | Hospital, Library, Park, Place Of Worship, Public Transit, Rec Centre |
| Maintenance: | 326.26 |
| Parking Included: | Y |
| Fireplace/Stove: | Y |
| Heat Source: | Gas |
| Heat Type: | Forced Air |
| Central Air Conditioning: | Central Air |
| Laundry Level: | Upper |
| Ensuite Laundry: | Y |
$
%
Years
This calculator is for demonstration purposes only. Always consult a professional
financial advisor before making personal financial decisions.
| Although the information displayed is believed to be accurate, no warranties or representations are made of any kind. |
| ROYAL LEPAGE PREMIUM ONE REALTY |
- Listing -1 of 0
|
|

Dir:
1-866-382-2968
Bus:
416-548-7854
Fax:
416-981-7184
| Book Showing | Email a Friend |
Jump To:
At a Glance:
| Type: | Condo - Condo Townhouse |
| Area: | Toronto |
| Municipality: | Toronto |
| Neighbourhood: | Long Branch |
| Style: | 3-Storey |
| Lot Size: | x () |
| Approximate Age: | New |
| Tax: | $0 |
| Maintenance Fee: | $326.26 |
| Beds: | 3 |
| Baths: | 2 |
| Garage: | 2 |
| Fireplace: | Y |
| Air Conditioning: | |
| Pool: |
Locatin Map:
Payment Calculator:

Listing added to your favorite list
Looking for resale homes?

By agreeing to Terms of Use, you will have ability to search up to 244724 listings and access to richer information than found on REALTOR.ca through my website.
- Color Examples
- Red
- Magenta
- Gold
- Black and Gold
- Dark Navy Blue And Gold
- Cyan
- Black
- Purple
- Gray
- Blue and Black
- Orange and Black
- Green
- Device Examples


