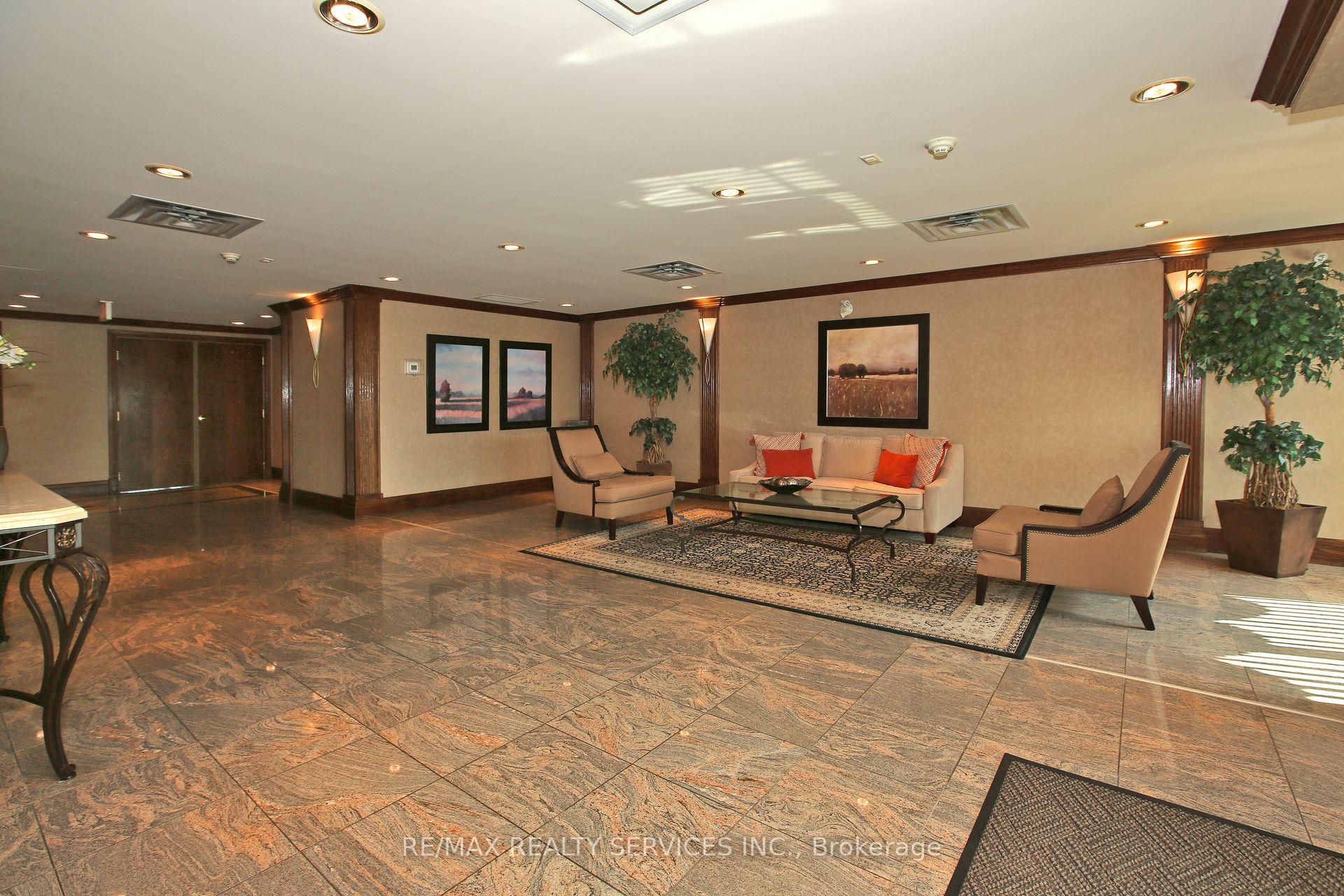$629,700
Available - For Sale
Listing ID: W11831977
55 Via Rosedale Ave , Unit 215, Brampton, L6R 0V1, Ontario




























































| Welcome to Rosedale Village Golf and Country Club, a Desirable Gated Community. Large Corner Unit, 1000 Sqft, Lancaster Model, offers beautiful views overlooking private 9 Hole Golf Course. Many Great Amenities Include Unlimited Golf, Tennis, Pickle Ball, Bocce Ball Lawn Bowling, Clubhouse, Indoor And Outdoor Shuffleboard, Indoor Salt Water Pool, Sauna, Exercise Room, Party Room, visitor parking & security guard. Lovely unit offers 2 Bedrooms, 2 full Baths, Primary Room has 4pc ensuite, Walk In closet with organizers. Electric fireplace on Living Room and 2nd bedroom, walk out to balcony from Primary Room and Living Room. Kitchen with dining area, granite countertops, backsplash and stainless steel appliances. |
| Extras: Fridge and stove new in 2022, pot lights in Primary bedroom & both baths. Excellent amenities and amazing living community! |
| Price | $629,700 |
| Taxes: | $3486.58 |
| Maintenance Fee: | 938.18 |
| Address: | 55 Via Rosedale Ave , Unit 215, Brampton, L6R 0V1, Ontario |
| Province/State: | Ontario |
| Condo Corporation No | PSCC |
| Level | 2 |
| Unit No | 15 |
| Directions/Cross Streets: | Sandalwood & HWY 410 |
| Rooms: | 5 |
| Bedrooms: | 2 |
| Bedrooms +: | |
| Kitchens: | 1 |
| Family Room: | N |
| Basement: | None |
| Property Type: | Condo Apt |
| Style: | Apartment |
| Exterior: | Brick |
| Garage Type: | Underground |
| Garage(/Parking)Space: | 1.00 |
| Drive Parking Spaces: | 1 |
| Park #1 | |
| Parking Type: | Owned |
| Exposure: | E |
| Balcony: | Open |
| Locker: | Owned |
| Pet Permited: | Restrict |
| Approximatly Square Footage: | 1000-1199 |
| Building Amenities: | Exercise Room, Indoor Pool, Party/Meeting Room, Sauna, Tennis Court |
| Property Features: | Golf |
| Maintenance: | 938.18 |
| CAC Included: | Y |
| Water Included: | Y |
| Common Elements Included: | Y |
| Parking Included: | Y |
| Building Insurance Included: | Y |
| Fireplace/Stove: | N |
| Heat Source: | Gas |
| Heat Type: | Forced Air |
| Central Air Conditioning: | Central Air |
| Ensuite Laundry: | Y |
$
%
Years
This calculator is for demonstration purposes only. Always consult a professional
financial advisor before making personal financial decisions.
| Although the information displayed is believed to be accurate, no warranties or representations are made of any kind. |
| RE/MAX REALTY SERVICES INC. |
- Listing -1 of 0
|
|

Dir:
1-866-382-2968
Bus:
416-548-7854
Fax:
416-981-7184
| Book Showing | Email a Friend |
Jump To:
At a Glance:
| Type: | Condo - Condo Apt |
| Area: | Peel |
| Municipality: | Brampton |
| Neighbourhood: | Sandringham-Wellington |
| Style: | Apartment |
| Lot Size: | x () |
| Approximate Age: | |
| Tax: | $3,486.58 |
| Maintenance Fee: | $938.18 |
| Beds: | 2 |
| Baths: | 2 |
| Garage: | 1 |
| Fireplace: | N |
| Air Conditioning: | |
| Pool: |
Locatin Map:
Payment Calculator:

Listing added to your favorite list
Looking for resale homes?

By agreeing to Terms of Use, you will have ability to search up to 244724 listings and access to richer information than found on REALTOR.ca through my website.
- Color Examples
- Red
- Magenta
- Gold
- Black and Gold
- Dark Navy Blue And Gold
- Cyan
- Black
- Purple
- Gray
- Blue and Black
- Orange and Black
- Green
- Device Examples


