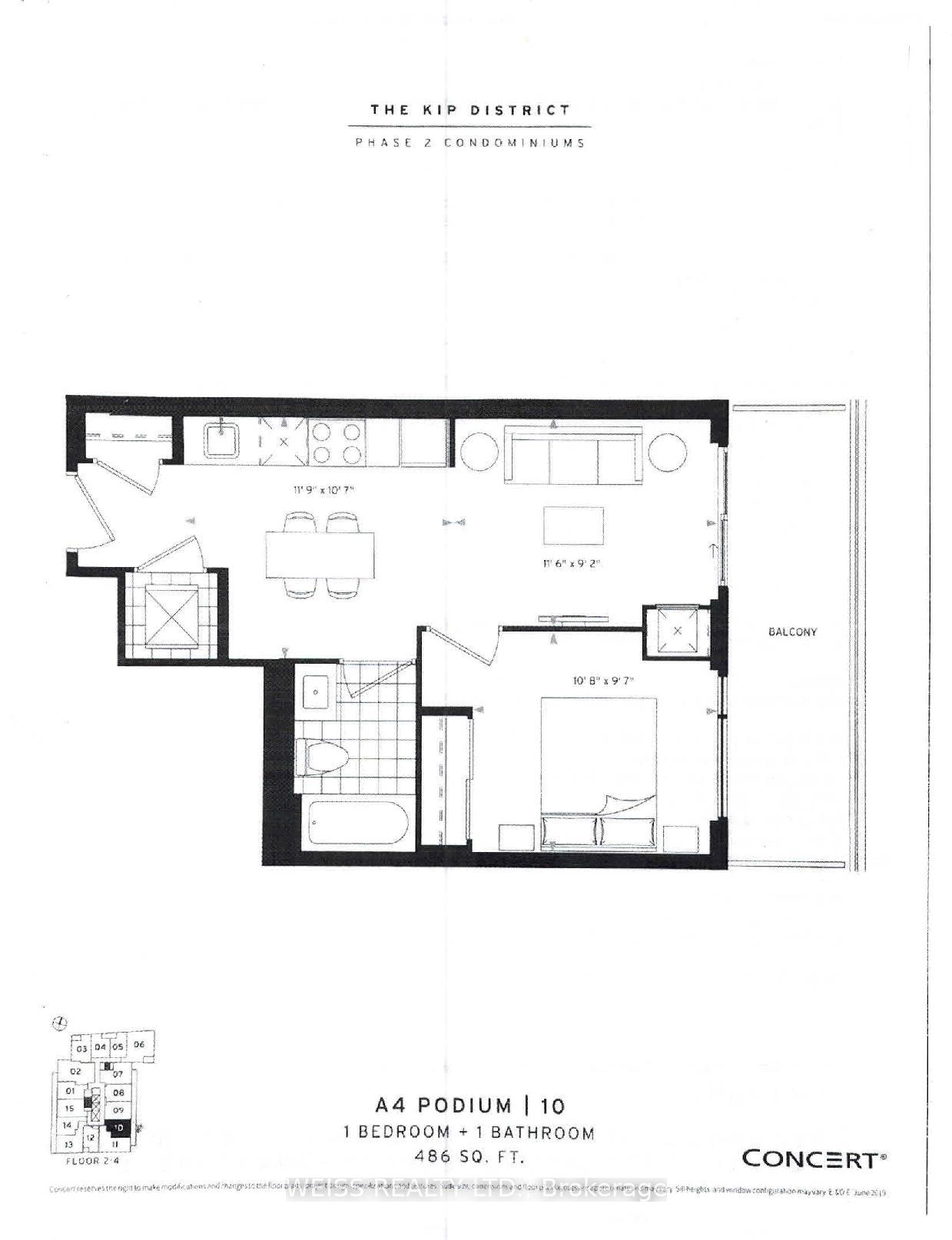$519,000
Available - For Sale
Listing ID: W11825575
30 Samuel Wood Way East , Unit 10, Toronto, M9B 0C9, Ontario

| Experience the best of urban living with this 1-bedroom condo with parking and locker, just steps from Kipling Station, offering seamless TTC and GO access. This unit boasts a spacious open-concept layout, a sleek kitchen with high-end finishes and modern appliances, and a private balcony. Large windows flood the space with natural light, creating a bright and inviting atmosphere. Perfectly situated near Sherway Gardens, IKEA, Costco, parks, restaurants, and major highways 427/Gardiner/QEW, this condo is ideal for professionals, first-time buyers, or investors looking for convenience and modern comfort. Don't miss out on this fantastic opportunity to own in one of Etobicokes most sought-after locations. |
| Extras: Building amenities include 24/7 concierge service, a fitness centre, and guest suites. |
| Price | $519,000 |
| Taxes: | $1736.23 |
| Maintenance Fee: | 444.01 |
| Address: | 30 Samuel Wood Way East , Unit 10, Toronto, M9B 0C9, Ontario |
| Province/State: | Ontario |
| Condo Corporation No | TSCC |
| Level | 3 |
| Unit No | 10 |
| Locker No | 21 |
| Directions/Cross Streets: | Dundas S W/Samuel Wood Way |
| Rooms: | 3 |
| Bedrooms: | 1 |
| Bedrooms +: | |
| Kitchens: | 1 |
| Family Room: | N |
| Basement: | None |
| Approximatly Age: | 0-5 |
| Property Type: | Condo Apt |
| Style: | Apartment |
| Exterior: | Concrete |
| Garage Type: | Underground |
| Garage(/Parking)Space: | 1.00 |
| Drive Parking Spaces: | 0 |
| Park #1 | |
| Parking Spot: | 230 |
| Parking Type: | Owned |
| Legal Description: | P2 |
| Exposure: | E |
| Balcony: | Open |
| Locker: | Owned |
| Pet Permited: | Restrict |
| Retirement Home: | N |
| Approximatly Age: | 0-5 |
| Approximatly Square Footage: | 0-499 |
| Building Amenities: | Bus Ctr (Wifi Bldg), Concierge |
| Property Features: | Hospital, Public Transit, Rec Centre, School |
| Maintenance: | 444.01 |
| Common Elements Included: | Y |
| Parking Included: | Y |
| Building Insurance Included: | Y |
| Fireplace/Stove: | N |
| Heat Source: | Electric |
| Heat Type: | Heat Pump |
| Central Air Conditioning: | Wall Unit |
| Laundry Level: | Main |
| Ensuite Laundry: | Y |
$
%
Years
This calculator is for demonstration purposes only. Always consult a professional
financial advisor before making personal financial decisions.
| Although the information displayed is believed to be accurate, no warranties or representations are made of any kind. |
| WEISS REALTY LTD. |
- Listing -1 of 0
|
|

Dir:
1-866-382-2968
Bus:
416-548-7854
Fax:
416-981-7184
| Book Showing | Email a Friend |
Jump To:
At a Glance:
| Type: | Condo - Condo Apt |
| Area: | Toronto |
| Municipality: | Toronto |
| Neighbourhood: | Islington-City Centre West |
| Style: | Apartment |
| Lot Size: | x () |
| Approximate Age: | 0-5 |
| Tax: | $1,736.23 |
| Maintenance Fee: | $444.01 |
| Beds: | 1 |
| Baths: | 1 |
| Garage: | 1 |
| Fireplace: | N |
| Air Conditioning: | |
| Pool: |
Locatin Map:
Payment Calculator:

Listing added to your favorite list
Looking for resale homes?

By agreeing to Terms of Use, you will have ability to search up to 244724 listings and access to richer information than found on REALTOR.ca through my website.
- Color Examples
- Red
- Magenta
- Gold
- Black and Gold
- Dark Navy Blue And Gold
- Cyan
- Black
- Purple
- Gray
- Blue and Black
- Orange and Black
- Green
- Device Examples


