$830,000
Available - For Sale
Listing ID: X10875914
74 WHITE PINE Way , Guelph, N1G 4X7, Ontario
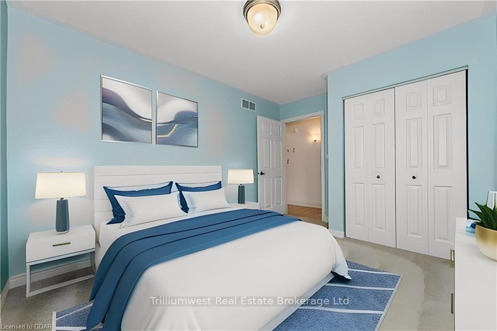
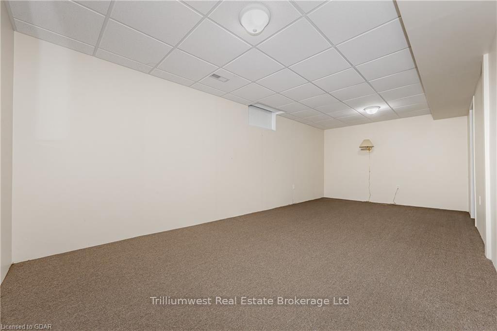
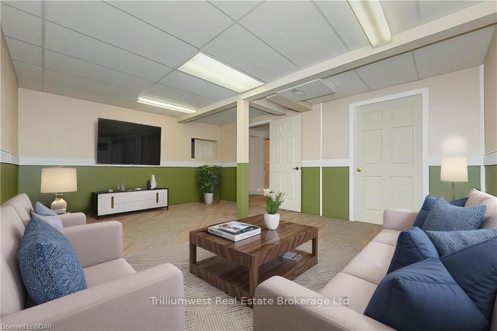
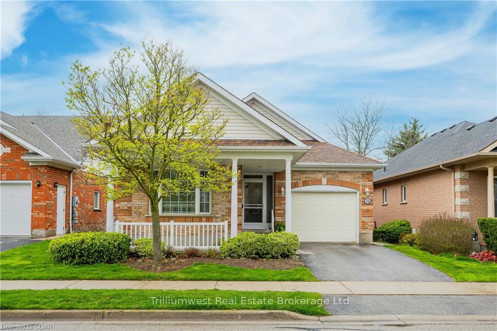
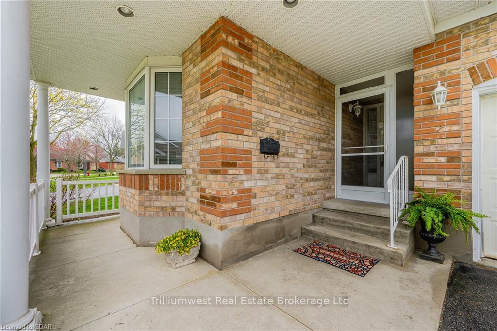
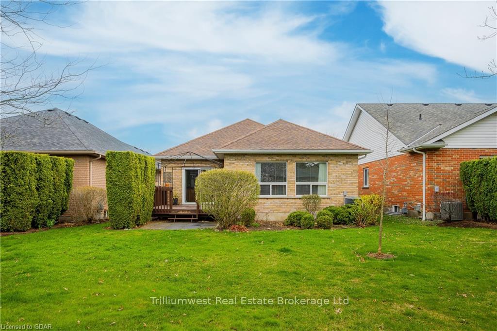
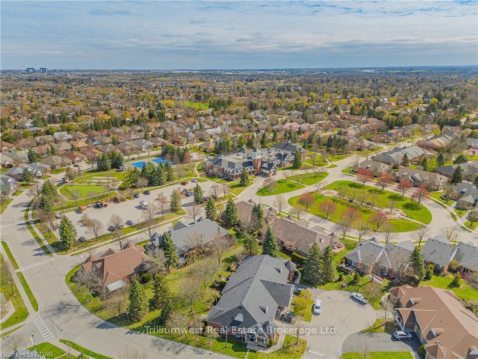
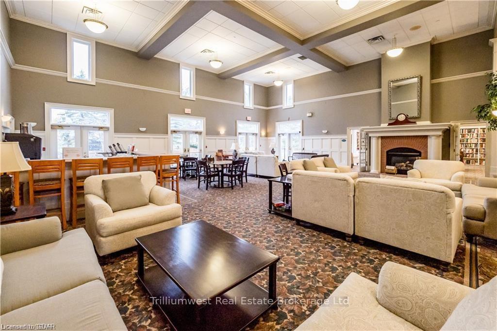
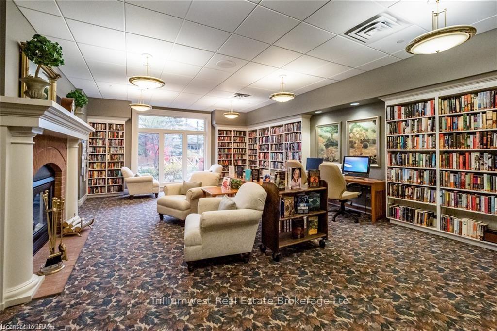
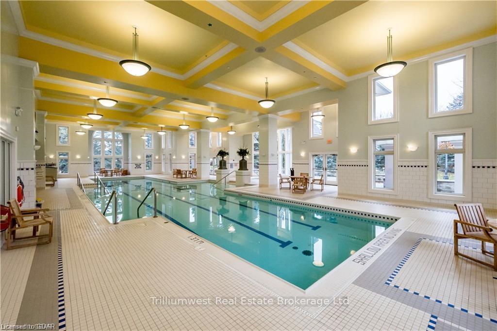
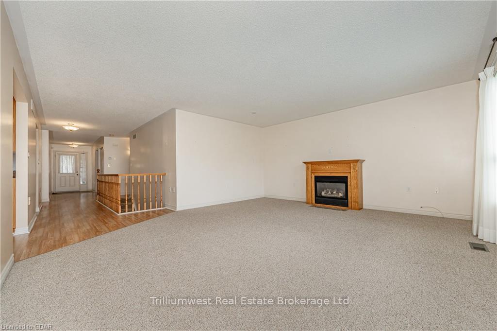
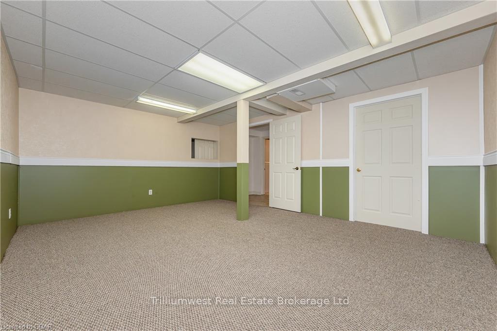
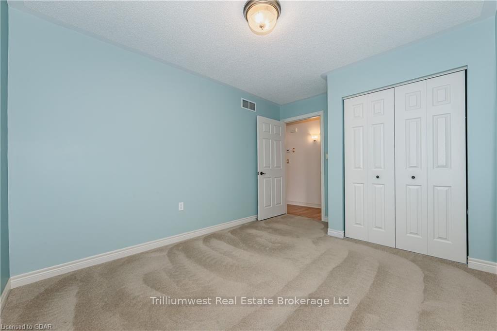
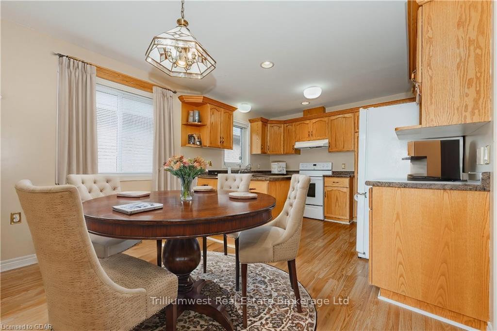
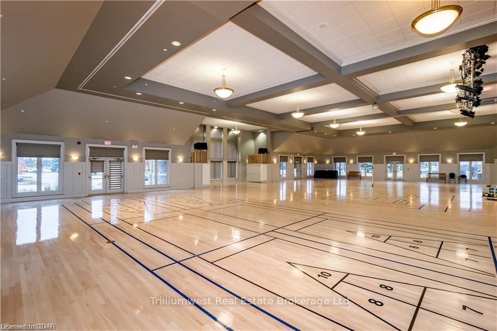
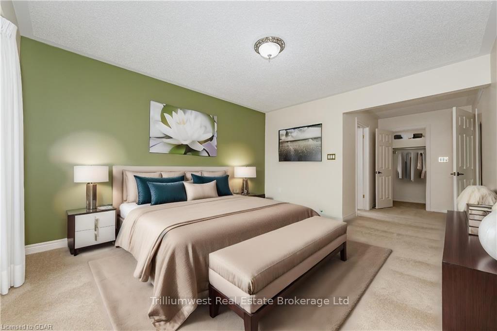
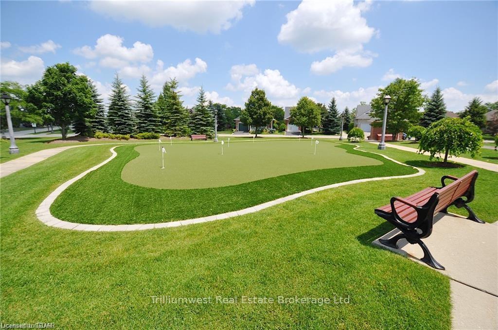
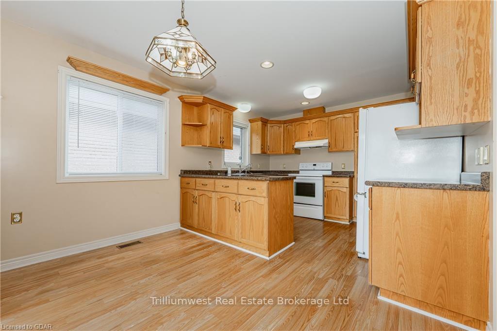
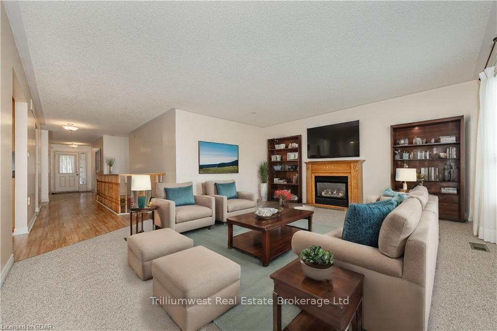
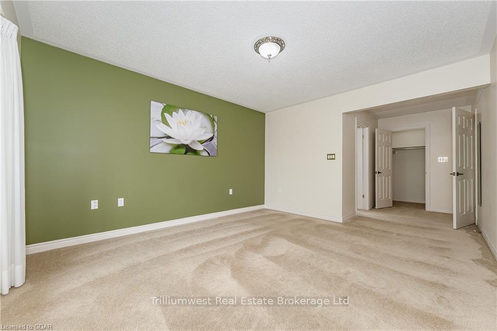
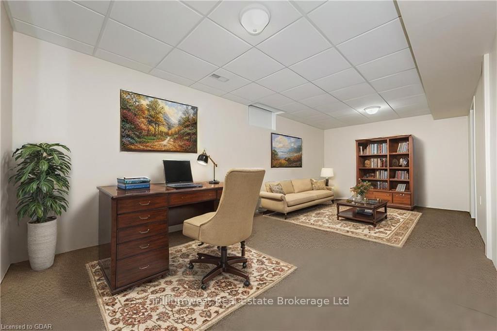





















| Welcome to 74 White Pine Way, located in the highly sought-after Village by the Arboretum! This delightful bungalow boasts over 1,400 sq. ft. of thoughtfully designed main floor living, offering the perfect blend of comfort and convenience. Inside, you'll find two inviting bedrooms on the main level. The primary suite offers a peaceful retreat with a walk-in closet, bay window, and a 3-piece ensuite. The second bedroom is adjacent to a full 4-piece bathroom, providing added convenience. The kitchen is a cook's dream, featuring warm oak cabinetry, updated countertops, and a large sliding door that opens to a rear deck ideal for seamless indoor-outdoor living. The spacious living room, illuminated by the afternoon sun through west-facing windows, is anchored by a cozy gas fireplace. There's also plenty of space for formal dining, complete with a rough-in for a chandelier to enhance the ambiance. The lower level adds even more versatility, with two bonus rooms perfect for guest accommodations or a recreational space for movie nights and gatherings. Recent updates, including a new furnace and AC (2019), along with a 35-year shingle roof, offer lasting peace of mind. |
| Price | $830,000 |
| Taxes: | $4866.00 |
| Assessment: | $0 |
| Assessment Year: | 2023 |
| Address: | 74 WHITE PINE Way , Guelph, N1G 4X7, Ontario |
| Acreage: | < .50 |
| Directions/Cross Streets: | Enter Village by the Arboretum off Stone Road, take Village Green Drive to Cherry Blossom, Turn Righ |
| Rooms: | 7 |
| Rooms +: | 5 |
| Bedrooms: | 2 |
| Bedrooms +: | 0 |
| Kitchens: | 1 |
| Kitchens +: | 0 |
| Basement: | Full, Part Fin |
| Approximatly Age: | 16-30 |
| Property Type: | Detached |
| Style: | Bungalow |
| Exterior: | Brick, Vinyl Siding |
| Garage Type: | Attached |
| (Parking/)Drive: | Other |
| Drive Parking Spaces: | 1 |
| Pool: | None |
| Laundry Access: | Ensuite |
| Approximatly Age: | 16-30 |
| Fireplace/Stove: | Y |
| Heat Source: | Gas |
| Heat Type: | Forced Air |
| Central Air Conditioning: | Central Air |
| Elevator Lift: | N |
| Sewers: | Sewers |
| Water: | Municipal |
$
%
Years
This calculator is for demonstration purposes only. Always consult a professional
financial advisor before making personal financial decisions.
| Although the information displayed is believed to be accurate, no warranties or representations are made of any kind. |
| Trilliumwest Real Estate Brokerage Ltd |
- Listing -1 of 0
|
|

Dir:
1-866-382-2968
Bus:
416-548-7854
Fax:
416-981-7184
| Virtual Tour | Book Showing | Email a Friend |
Jump To:
At a Glance:
| Type: | Freehold - Detached |
| Area: | Wellington |
| Municipality: | Guelph |
| Neighbourhood: | Village |
| Style: | Bungalow |
| Lot Size: | 40.00 x () |
| Approximate Age: | 16-30 |
| Tax: | $4,866 |
| Maintenance Fee: | $0 |
| Beds: | 2 |
| Baths: | 3 |
| Garage: | 0 |
| Fireplace: | Y |
| Air Conditioning: | |
| Pool: | None |
Locatin Map:
Payment Calculator:

Listing added to your favorite list
Looking for resale homes?

By agreeing to Terms of Use, you will have ability to search up to 243324 listings and access to richer information than found on REALTOR.ca through my website.
- Color Examples
- Red
- Magenta
- Gold
- Black and Gold
- Dark Navy Blue And Gold
- Cyan
- Black
- Purple
- Gray
- Blue and Black
- Orange and Black
- Green
- Device Examples


