$529,900
Available - For Sale
Listing ID: X10875731
5 MCGILL St , Huron-Kinloss, N0G 2R0, Ontario
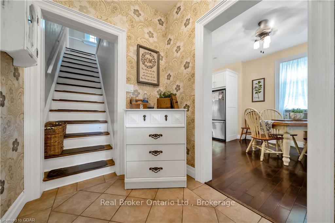
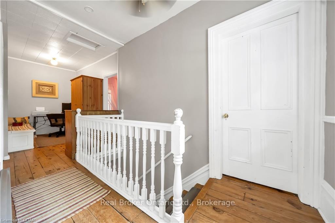
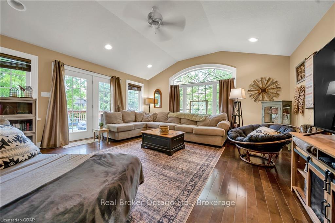
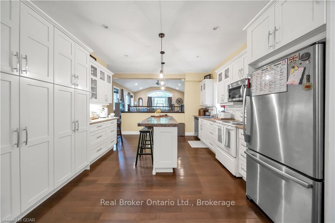
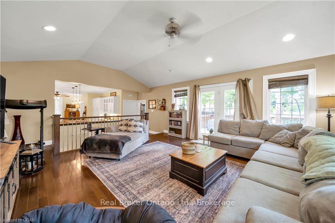
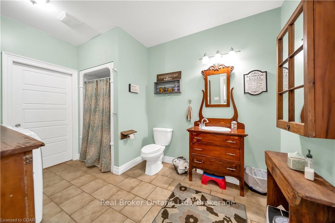
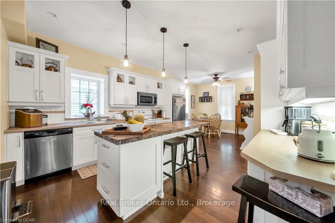
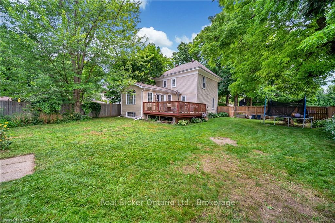
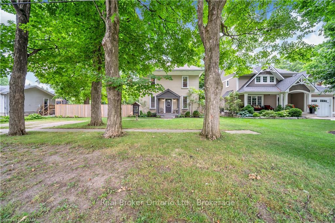
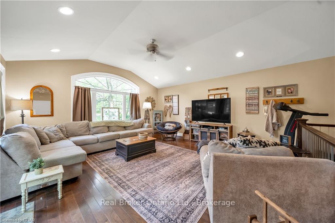
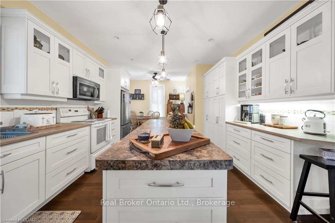
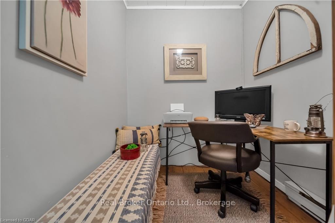
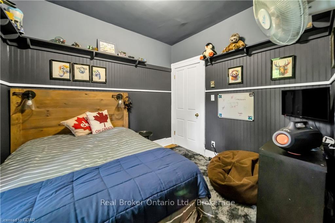
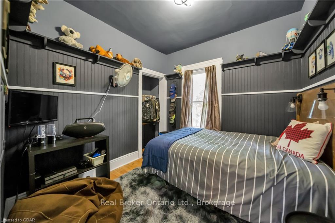
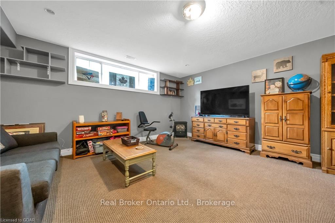
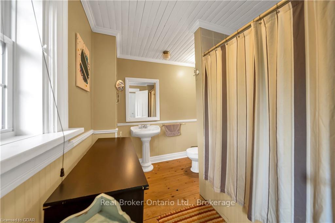
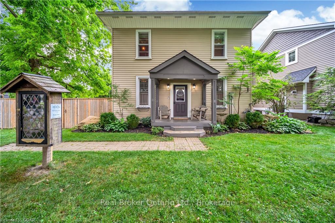
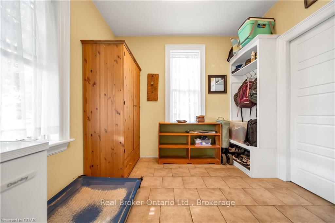
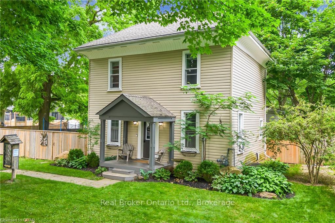
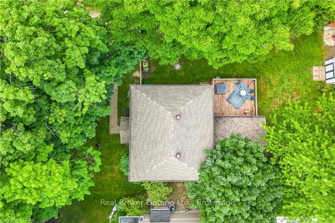
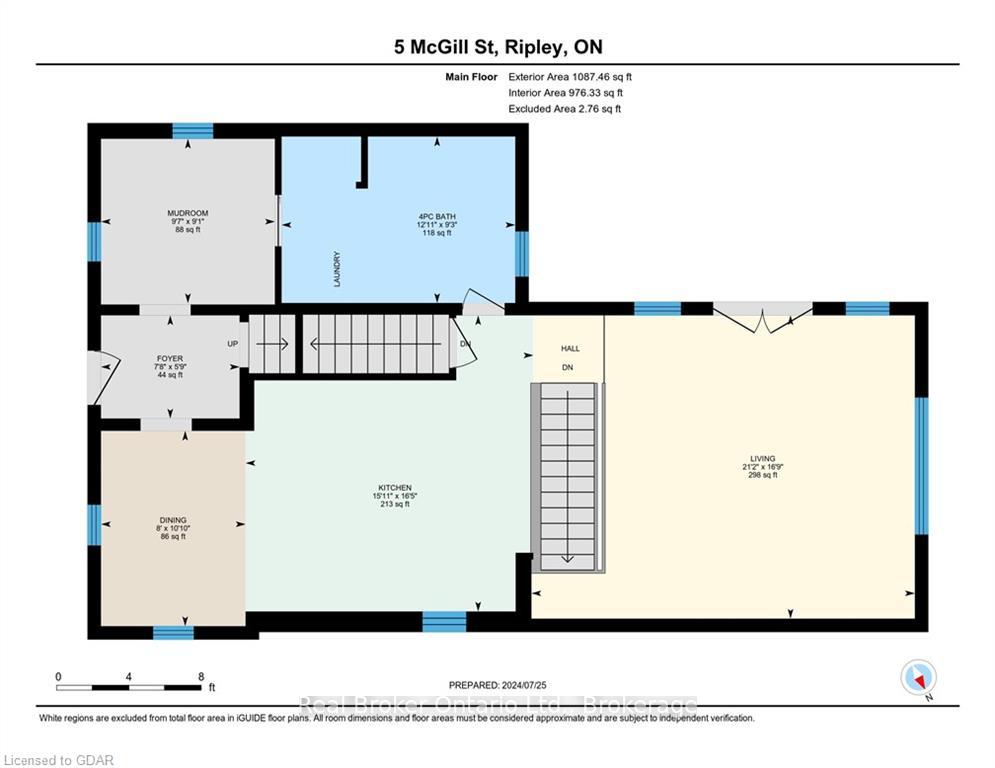
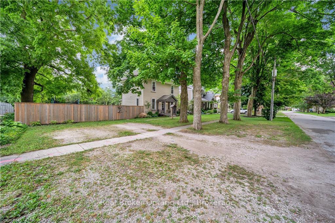
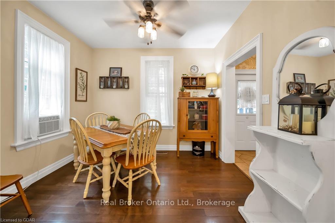
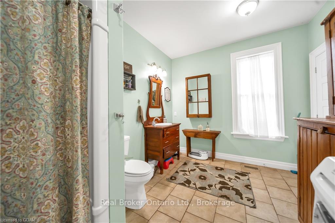
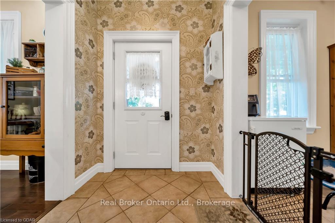
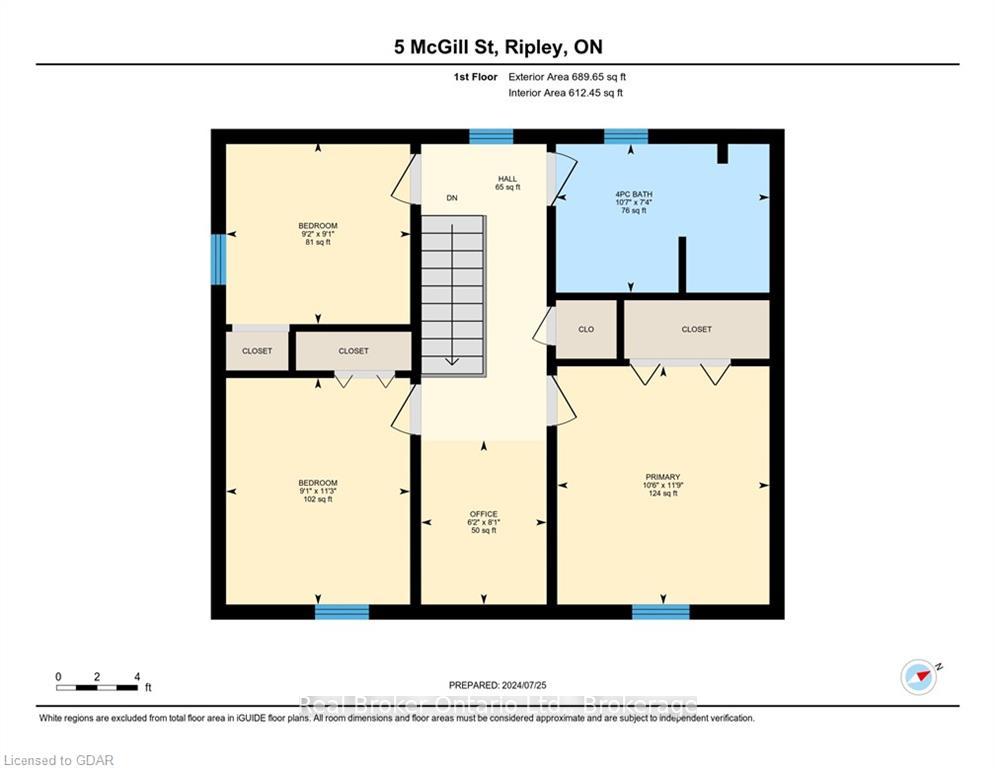
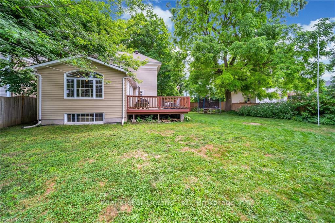
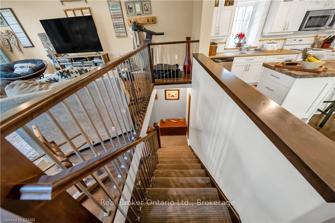
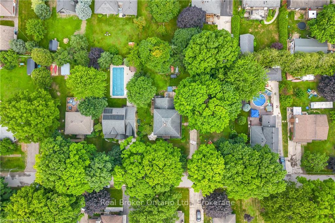
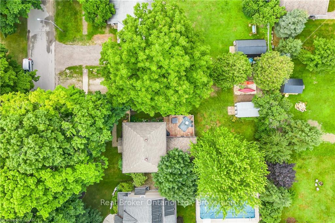
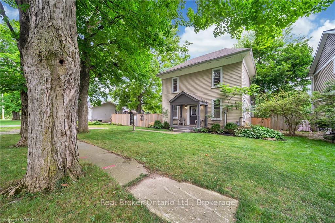
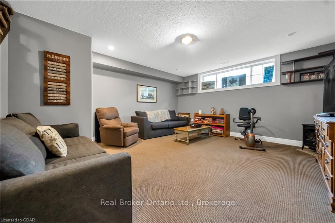
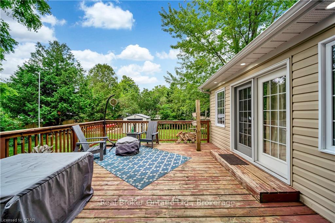
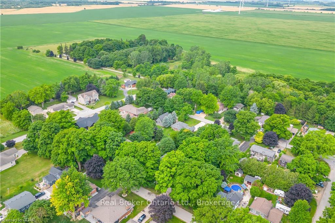
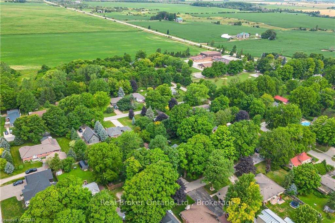
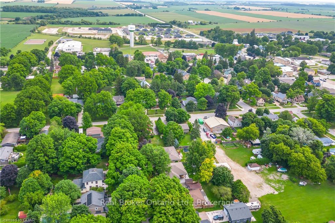
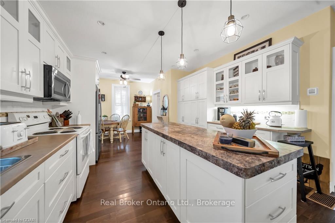
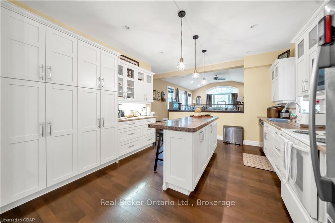
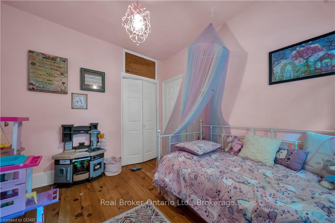
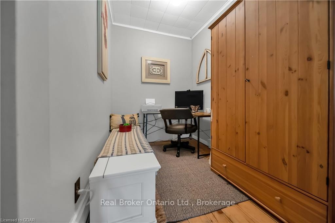
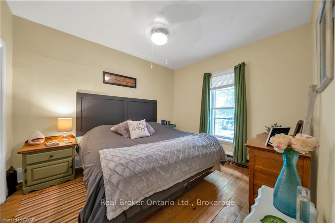
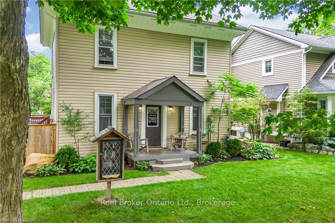
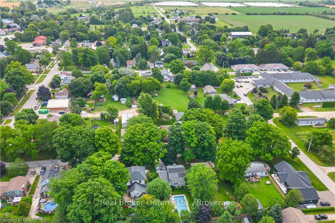
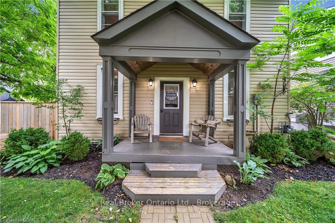
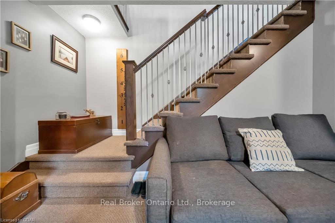
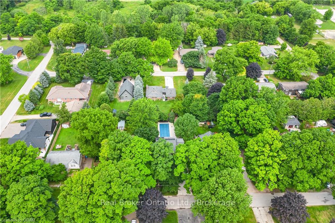
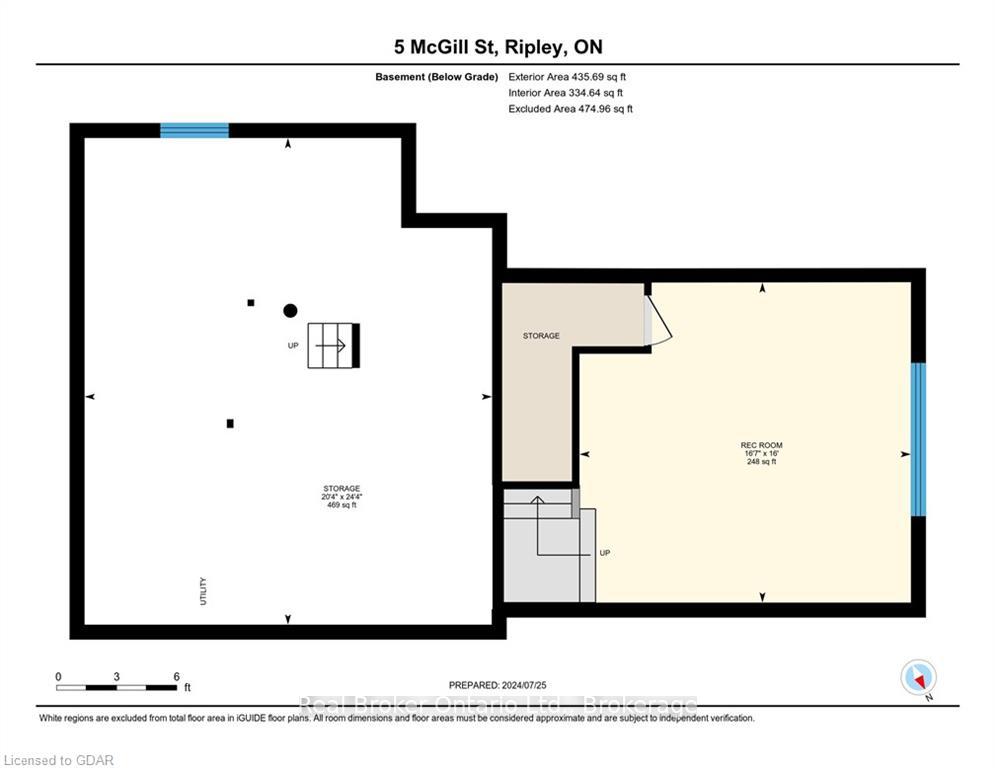















































| Step into your dream home! This stunning 3-bedroom, 2-bathroom gem offers an array of top-notch features. The heart of the home is the renovated main floor kitchen and living room, showcasing a stylish open-concept design perfect for entertaining. The spacious and sunlit living room is a welcoming haven, while the large main floor laundry/bathroom adds convenience and extra storage. Directly below the living room, the finished rec room is a versatile space for a playroom, home gym, or cozy retreat. Nestled in a tranquil, low-traffic neighborhood, this home's exterior is equally impressive. Surrounded by mature maple and walnut trees, the backyard is a private oasis, fully enclosed in 2020 with a 6-foot wooden fence. It features a handy door for easy access and a large double-door opening, perfect for moving larger equipment. The roof, upgraded in 2019 with proper ventilation and insulation, ensures year-round comfort. In 2023, the heating system was upgraded from propane to natural gas, providing efficient and cost-effective warmth. Families will love the unbeatable location, with an elementary school just a two-minute walk away within the subdivision. This home blends modern amenities with natural beauty and community convenience. Don't miss out on this incredible opportunity! |
| Price | $529,900 |
| Taxes: | $3227.00 |
| Assessment: | $250000 |
| Assessment Year: | 2024 |
| Address: | 5 MCGILL St , Huron-Kinloss, N0G 2R0, Ontario |
| Lot Size: | 75.98 x 132.00 (Feet) |
| Acreage: | < .50 |
| Directions/Cross Streets: | Huron Street to Park. West to McGill to sign on the west side. |
| Rooms: | 14 |
| Rooms +: | 0 |
| Bedrooms: | 3 |
| Bedrooms +: | 0 |
| Kitchens: | 1 |
| Kitchens +: | 0 |
| Basement: | Full, Part Fin |
| Property Type: | Detached |
| Style: | 2-Storey |
| Exterior: | Vinyl Siding |
| (Parking/)Drive: | Front Yard |
| Drive Parking Spaces: | 3 |
| Pool: | None |
| Property Features: | Fenced Yard |
| Fireplace/Stove: | N |
| Heat Source: | Propane |
| Heat Type: | Forced Air |
| Central Air Conditioning: | Other |
| Elevator Lift: | N |
| Sewers: | Sewers |
| Water: | Municipal |
$
%
Years
This calculator is for demonstration purposes only. Always consult a professional
financial advisor before making personal financial decisions.
| Although the information displayed is believed to be accurate, no warranties or representations are made of any kind. |
| Real Broker Ontario Ltd. |
- Listing -1 of 0
|
|

Dir:
1-866-382-2968
Bus:
416-548-7854
Fax:
416-981-7184
| Virtual Tour | Book Showing | Email a Friend |
Jump To:
At a Glance:
| Type: | Freehold - Detached |
| Area: | Bruce |
| Municipality: | Huron-Kinloss |
| Neighbourhood: | Huron-Kinloss |
| Style: | 2-Storey |
| Lot Size: | 75.98 x 132.00(Feet) |
| Approximate Age: | |
| Tax: | $3,227 |
| Maintenance Fee: | $0 |
| Beds: | 3 |
| Baths: | 2 |
| Garage: | 0 |
| Fireplace: | N |
| Air Conditioning: | |
| Pool: | None |
Locatin Map:
Payment Calculator:

Listing added to your favorite list
Looking for resale homes?

By agreeing to Terms of Use, you will have ability to search up to 243324 listings and access to richer information than found on REALTOR.ca through my website.
- Color Examples
- Red
- Magenta
- Gold
- Black and Gold
- Dark Navy Blue And Gold
- Cyan
- Black
- Purple
- Gray
- Blue and Black
- Orange and Black
- Green
- Device Examples


