$1,969,888
Available - For Sale
Listing ID: X10875845
83 MCCANN St , Guelph, N1G 0A8, Ontario
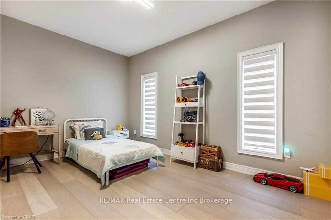
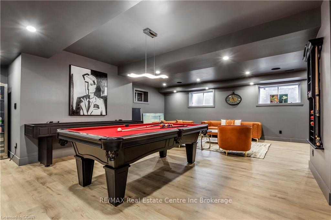
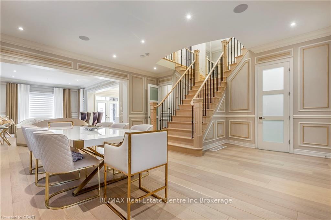
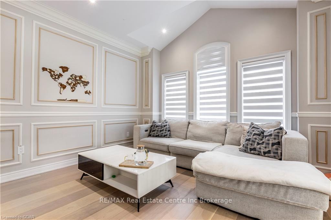
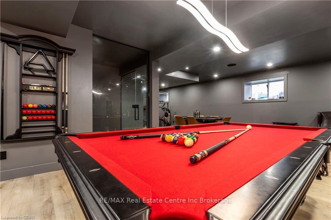
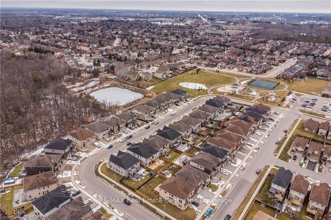
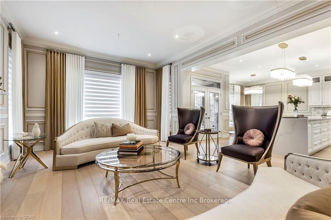
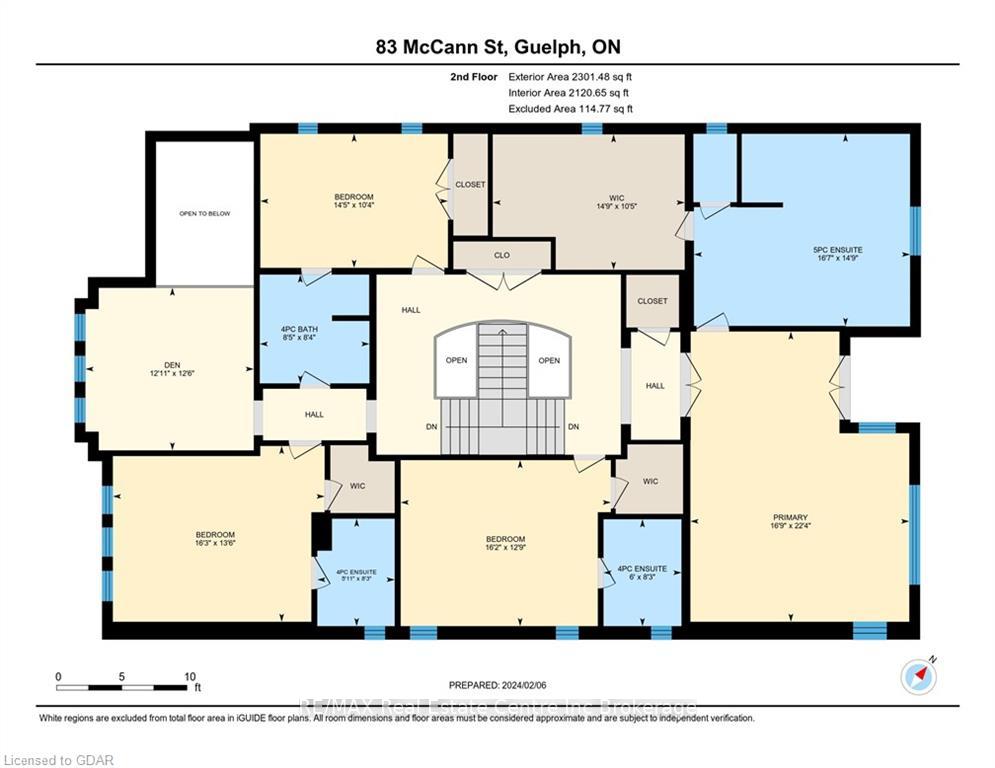
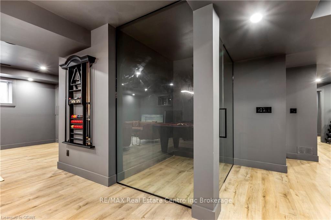
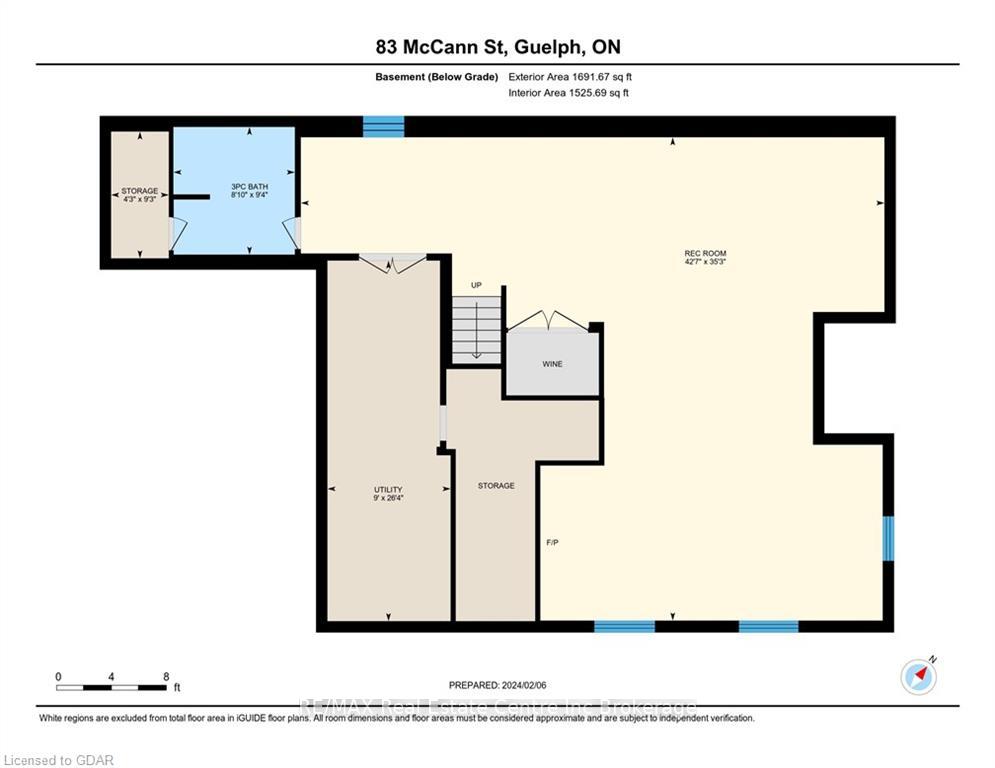
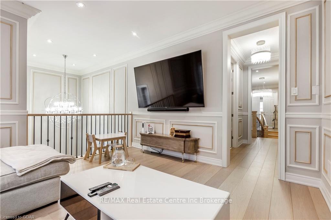
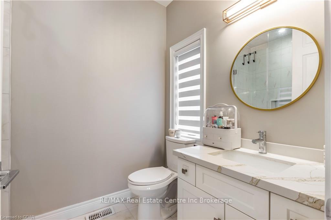
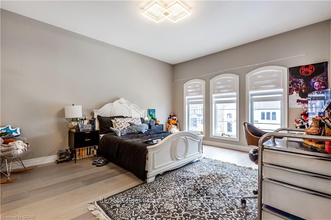
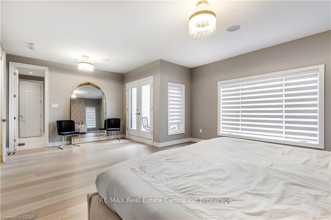
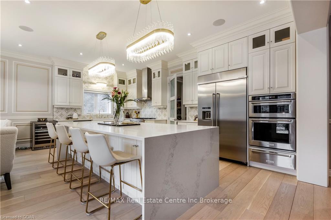
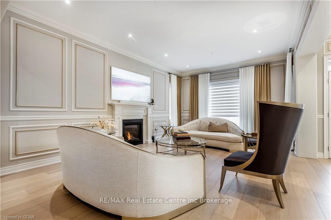
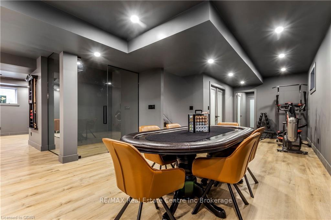
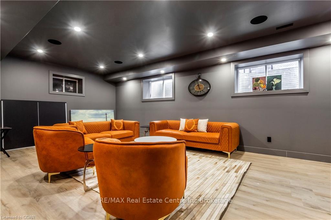
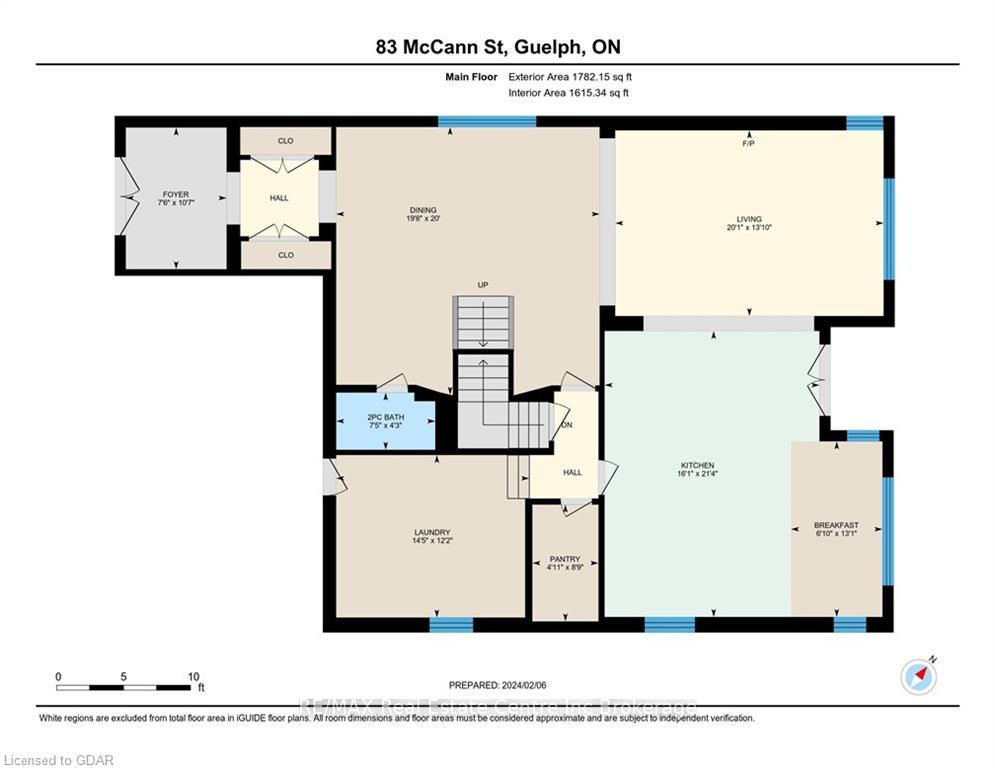
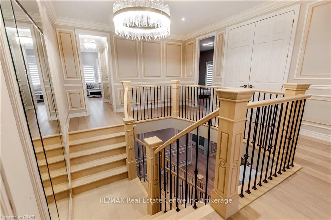
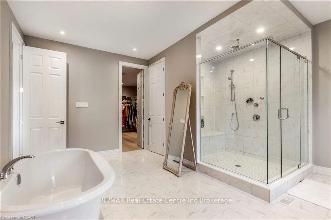
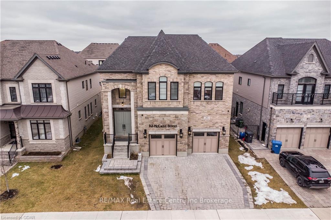
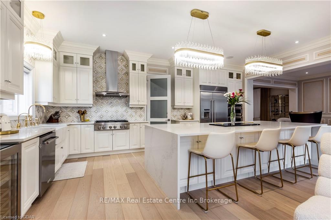
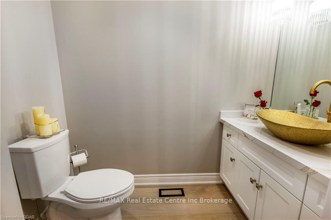
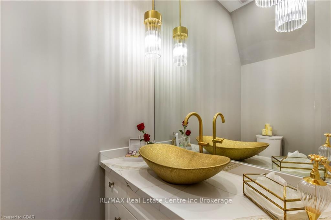
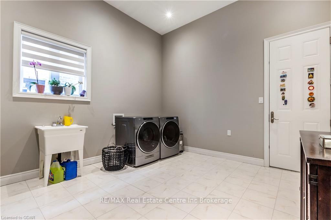
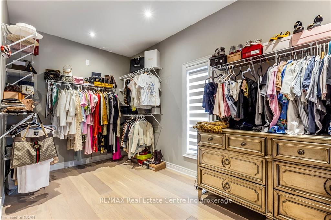
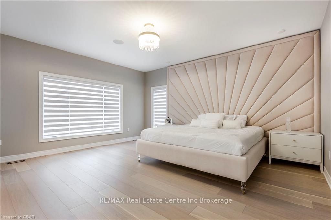
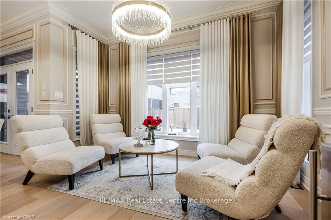
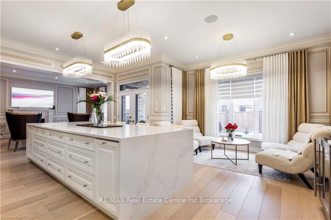
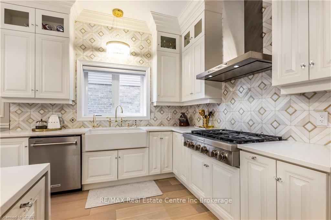
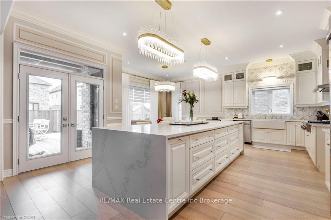
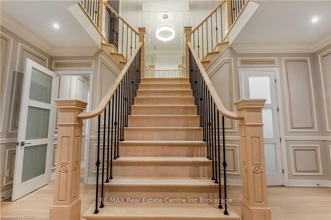
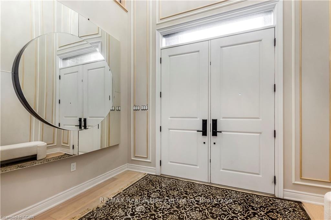
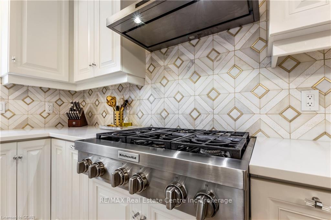
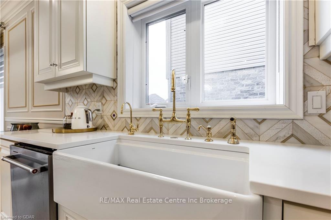
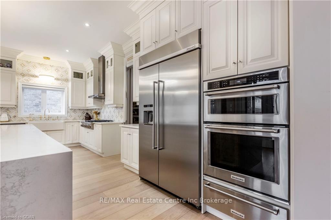
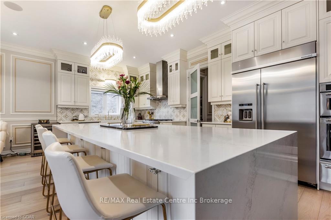
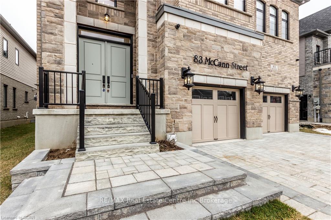
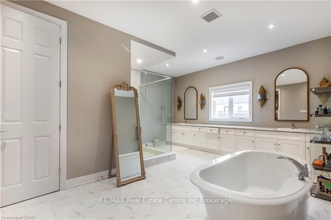
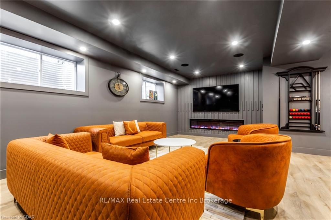
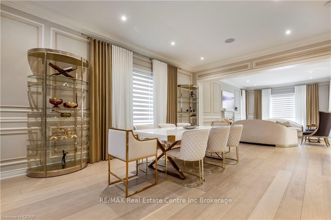
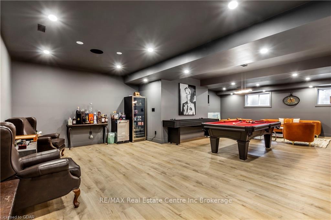
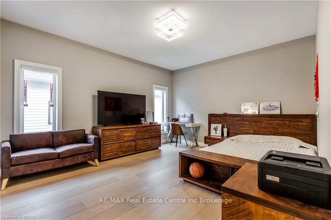
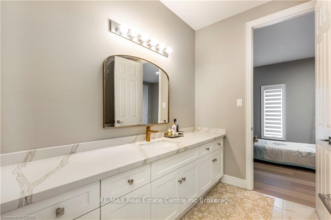
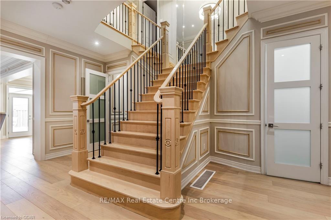
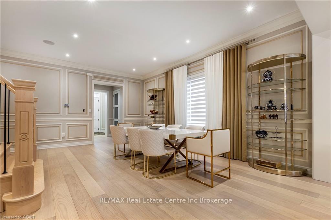
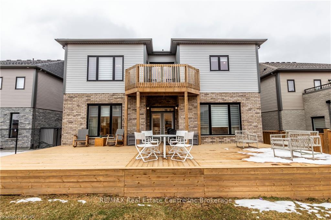
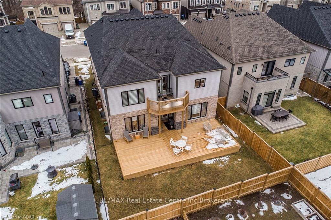
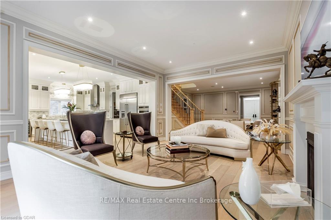


















































| This stunning, luxury home is situated on a quiet south-end crescent, Plenty of room for the whole family in the expansive dining room centred by grand staircase. The dream kitchen showcases a stunning island and comes fully equipped with luxury built-in appliances and walk-in pantry. Enjoy the private master bedroom suite offering access to private balcony, a 5pc ensuite with stand alone tub, large frameless glass shower. Your 4 season wardrobe will fit perfectly in the oversized walk-in closet/dressing room. 4 bedrooms and 4 ensuite bathrooms upstairs along with a family room, completes the space. So many upgrades throughout including a luxury appliance package, central air, control 4-in audio, quartz counters, wood stairs and 10ft ceiling on main level and 9ft on upper and basement. Basement has been designed for entertaining and family gathering. Did I mention the oversized 2.5 garage and three car parking in driveway. Call to view today |
| Price | $1,969,888 |
| Taxes: | $12979.07 |
| Assessment: | $1056000 |
| Assessment Year: | 2024 |
| Address: | 83 MCCANN St , Guelph, N1G 0A8, Ontario |
| Lot Size: | 50.00 x 116.00 (Feet) |
| Acreage: | < .50 |
| Directions/Cross Streets: | Victoria N to Macalister blvd. to McCann. |
| Rooms: | 17 |
| Rooms +: | 2 |
| Bedrooms: | 4 |
| Bedrooms +: | 0 |
| Kitchens: | 1 |
| Kitchens +: | 0 |
| Basement: | Finished, Full |
| Approximatly Age: | 0-5 |
| Property Type: | Detached |
| Style: | 2-Storey |
| Exterior: | Brick, Concrete |
| Garage Type: | Attached |
| (Parking/)Drive: | Other |
| Drive Parking Spaces: | 3 |
| Pool: | None |
| Approximatly Age: | 0-5 |
| Fireplace/Stove: | Y |
| Heat Source: | Gas |
| Heat Type: | Forced Air |
| Central Air Conditioning: | Central Air |
| Elevator Lift: | N |
| Sewers: | Sewers |
| Water: | Municipal |
$
%
Years
This calculator is for demonstration purposes only. Always consult a professional
financial advisor before making personal financial decisions.
| Although the information displayed is believed to be accurate, no warranties or representations are made of any kind. |
| RE/MAX Real Estate Centre Inc Brokerage |
- Listing -1 of 0
|
|

Dir:
1-866-382-2968
Bus:
416-548-7854
Fax:
416-981-7184
| Book Showing | Email a Friend |
Jump To:
At a Glance:
| Type: | Freehold - Detached |
| Area: | Wellington |
| Municipality: | Guelph |
| Neighbourhood: | Village |
| Style: | 2-Storey |
| Lot Size: | 50.00 x 116.00(Feet) |
| Approximate Age: | 0-5 |
| Tax: | $12,979.07 |
| Maintenance Fee: | $0 |
| Beds: | 4 |
| Baths: | 6 |
| Garage: | 0 |
| Fireplace: | Y |
| Air Conditioning: | |
| Pool: | None |
Locatin Map:
Payment Calculator:

Listing added to your favorite list
Looking for resale homes?

By agreeing to Terms of Use, you will have ability to search up to 243324 listings and access to richer information than found on REALTOR.ca through my website.
- Color Examples
- Red
- Magenta
- Gold
- Black and Gold
- Dark Navy Blue And Gold
- Cyan
- Black
- Purple
- Gray
- Blue and Black
- Orange and Black
- Green
- Device Examples


