$869,000
Available - For Sale
Listing ID: X10875792
161 JACK'S WAY , Wellington North, N0G 2L4, Ontario
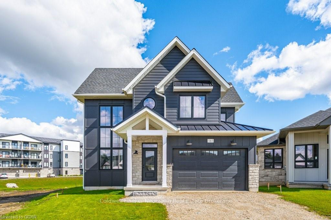
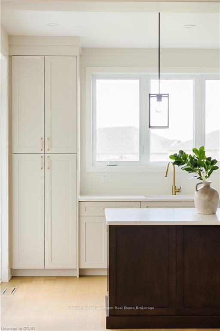
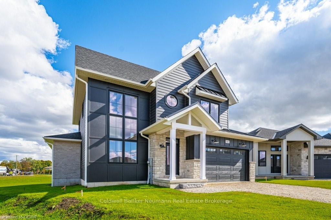
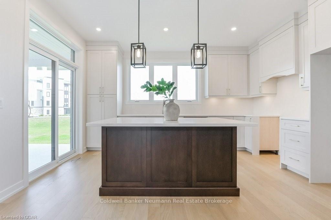
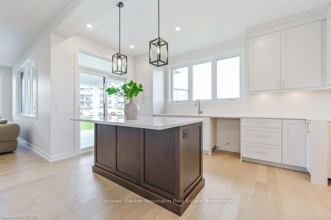
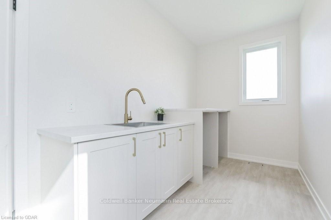
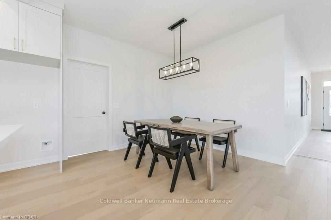
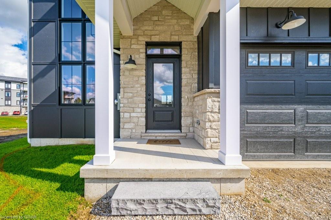
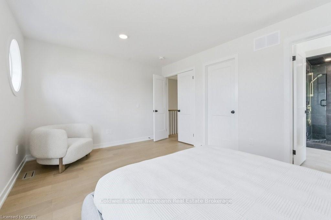
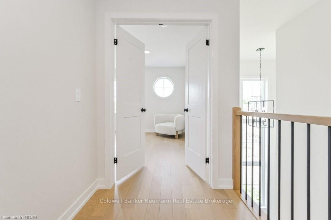
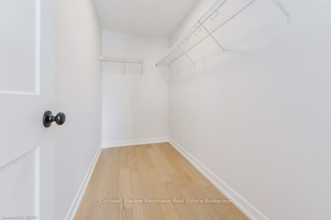
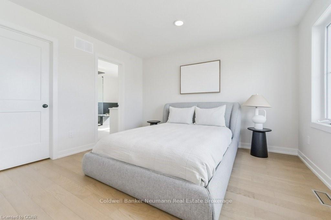
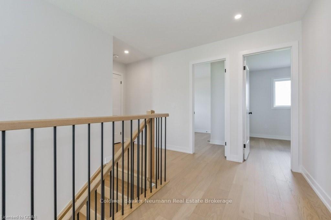
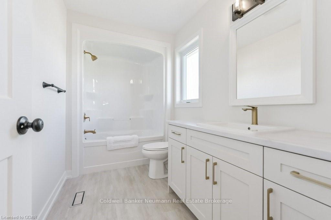
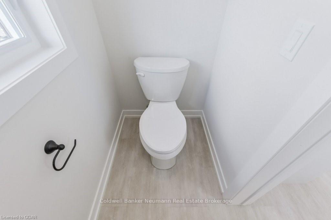
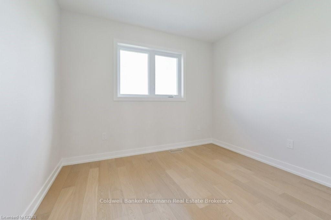
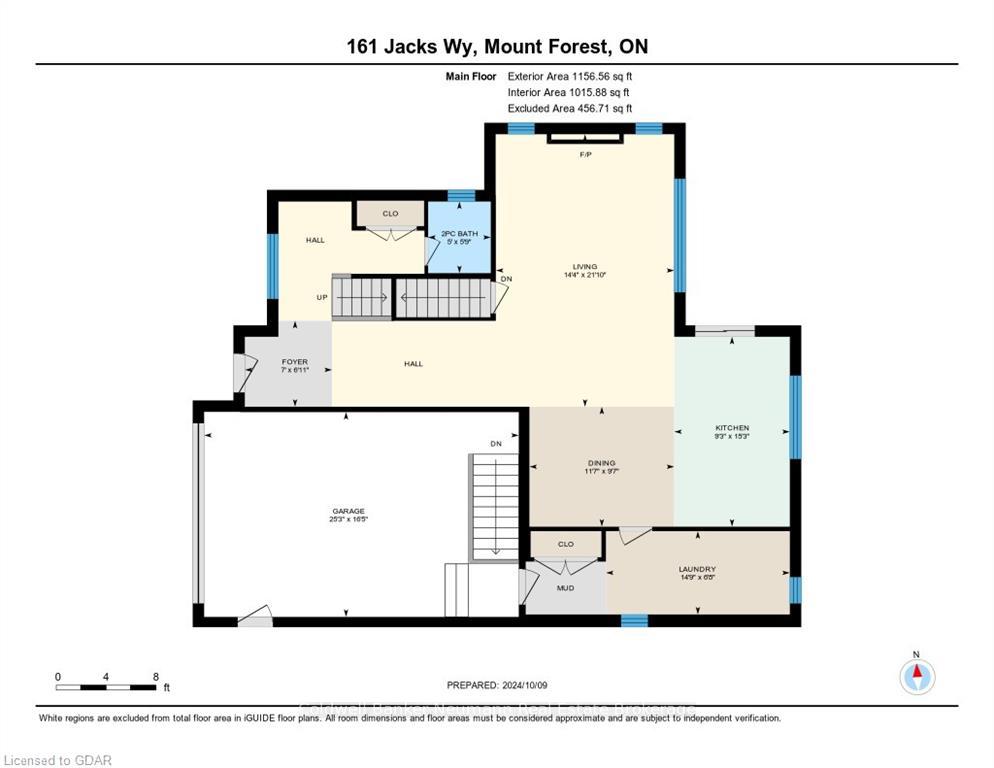
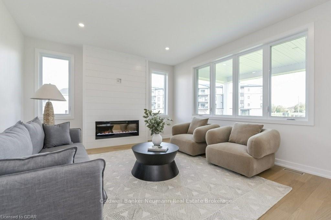
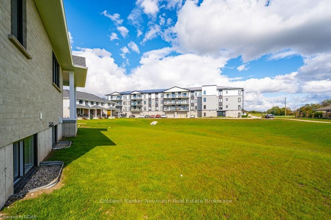
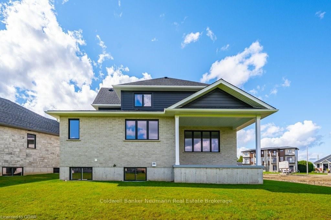
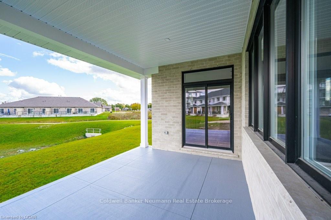
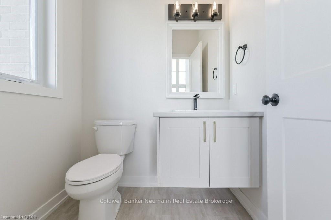
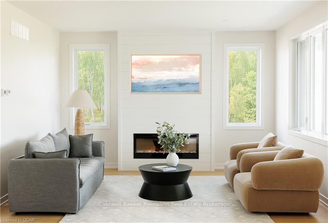
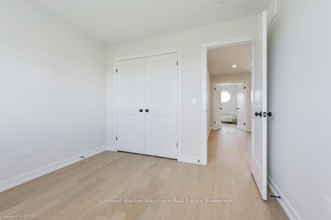
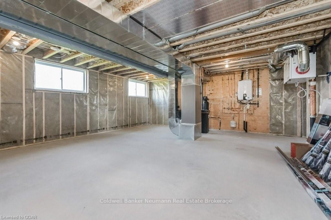
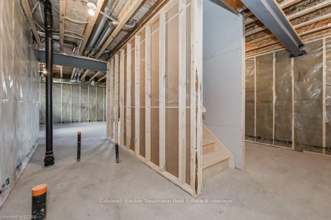
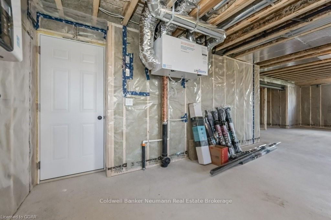
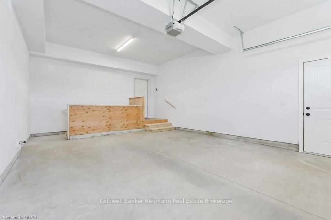
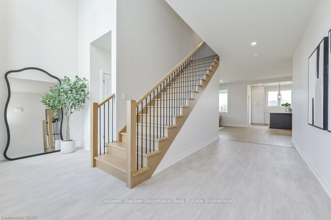
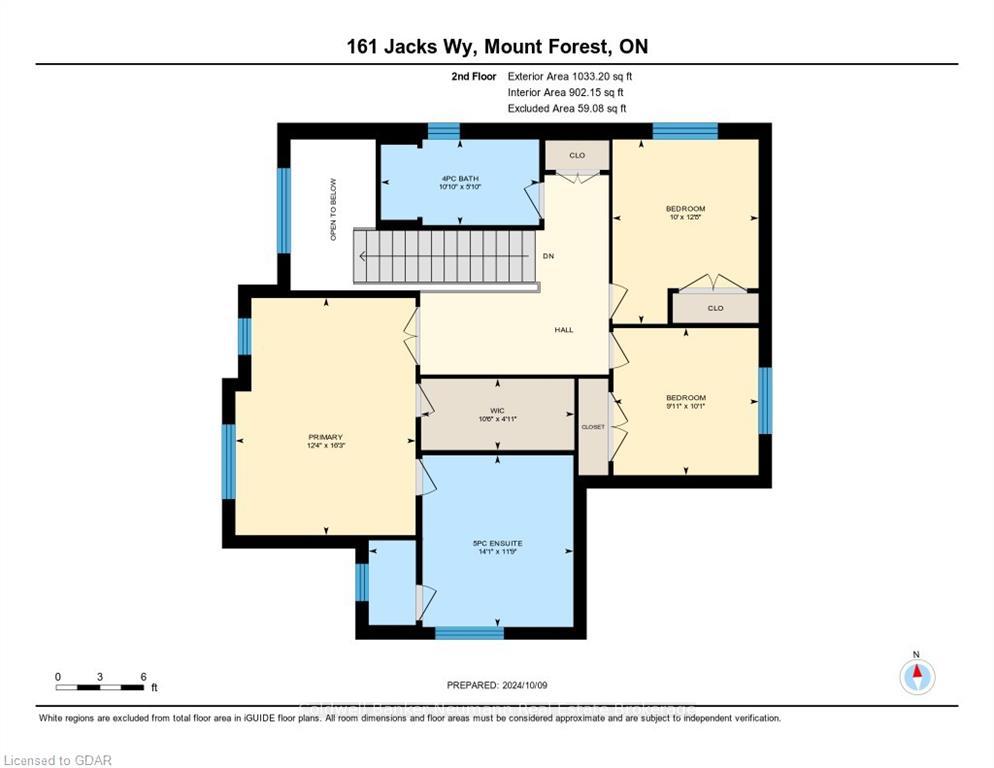
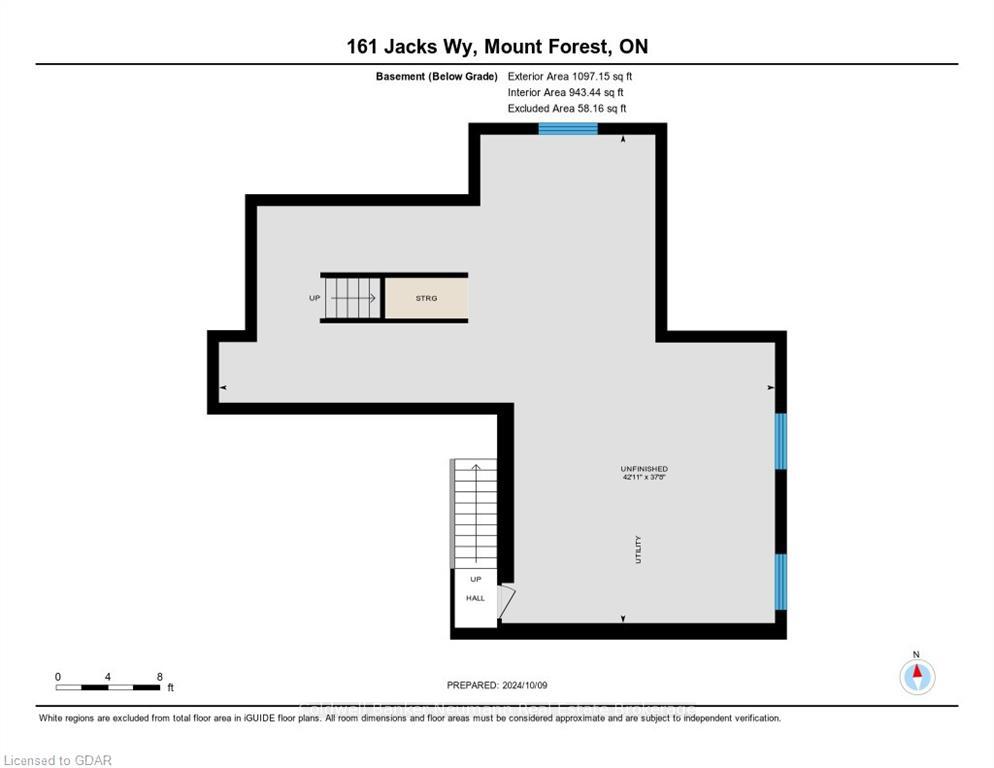
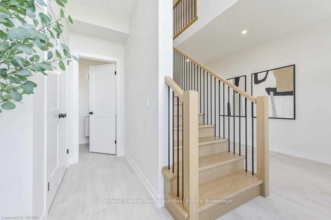
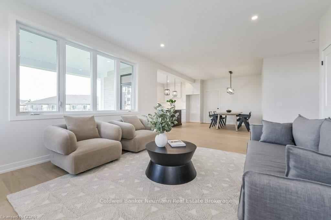
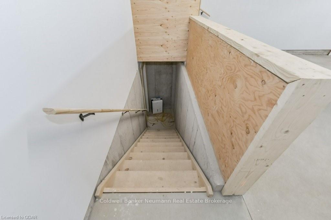
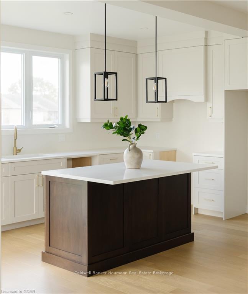
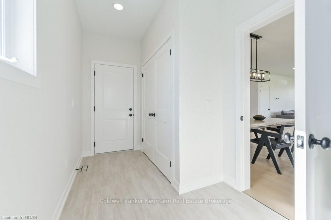
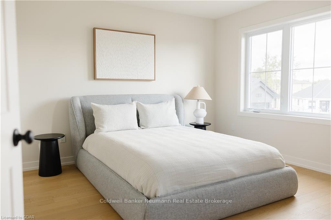
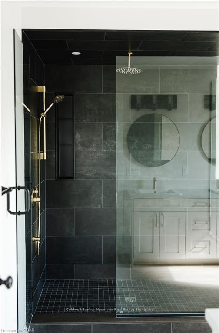
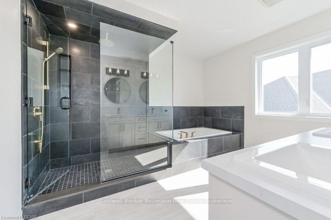
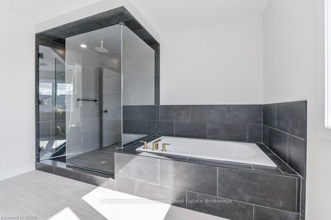
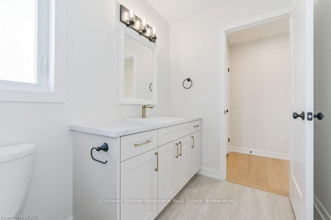
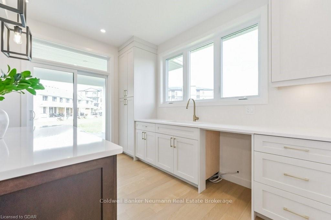
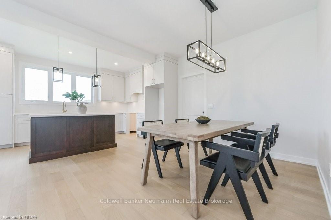
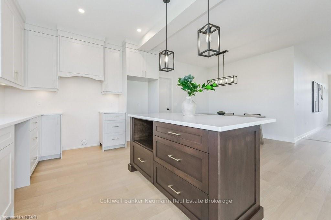
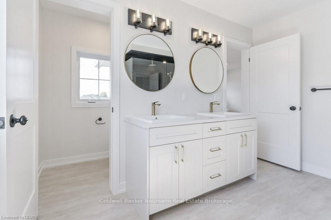
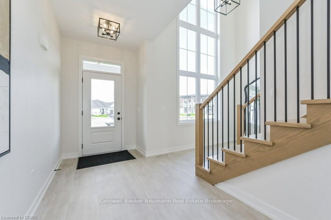
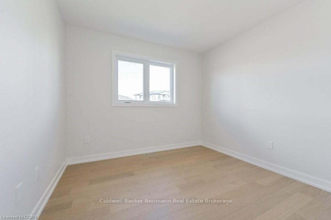
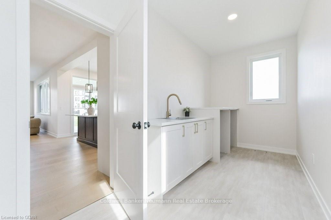
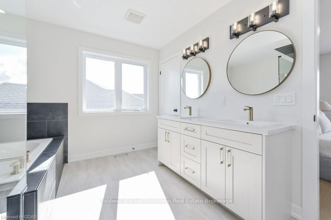
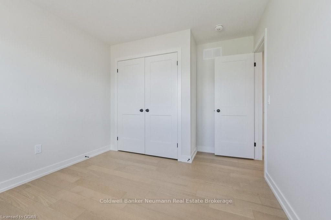


















































| Welcome to 161 Jack's Way, an exceptional move-in ready 3-bedroom, 2.5-bathroom detached home crafted by Wilson Developments in the charming town of Mount Forest. This home is a testament to the superior craftsmanship and quality that Wilson Developments is known for, utilizing local trades to ensure the highest attention to detail. The open-concept main floor features elegant quartz countertops in a timelessly designed kitchen, a modern electric fireplace feature in the living room, and a large covered porch perfect for entertaining or family gatherings. Natural light floods the front foyer through a two storey window wall, and continues to illuminate the home throughout. The primary ensuite shines with an oversized glass shower, soaker tub and a dedicated water closet for a luxurious feel. A standout feature of this property is the separate entry to the basement, providing excellent potential for future development. Whether you're considering additional living space, an income suite, or a setup for multi-generational living, this home offers flexibility to suit your long-term needs. Located in the new Jack's Way community, you'll enjoy the peaceful, small-town ambiance of Mount Forest while having all the amenities and conveniences at your fingertips. Every element of this home has been thoughtfully designed with modern living and future potential in mind. NOW OFFERING BUYER'S CHOICE BUILDER INCENTIVE UNTIL OCT 31st 2024: $5k toward buyer's appliance package OR a fenced backyard *Builder to supply/install. See Realtor remarks for details* It's time to start packing - book your showing today! |
| Price | $869,000 |
| Taxes: | $838.96 |
| Assessment: | $0 |
| Assessment Year: | 2022 |
| Address: | 161 JACK'S WAY , Wellington North, N0G 2L4, Ontario |
| Lot Size: | 34.00 x 118.00 (Feet) |
| Acreage: | < .50 |
| Directions/Cross Streets: | Wellington St E to London Rd to Jacks Wy |
| Rooms: | 11 |
| Rooms +: | 0 |
| Bedrooms: | 3 |
| Bedrooms +: | 0 |
| Kitchens: | 1 |
| Kitchens +: | 0 |
| Basement: | Sep Entrance, Unfinished |
| Approximatly Age: | New |
| Property Type: | Detached |
| Style: | 2-Storey |
| Exterior: | Brick, Stone |
| Garage Type: | Attached |
| (Parking/)Drive: | Pvt Double |
| Drive Parking Spaces: | 2 |
| Pool: | None |
| Approximatly Age: | New |
| Property Features: | Golf, Hospital |
| Fireplace/Stove: | Y |
| Heat Source: | Gas |
| Heat Type: | Forced Air |
| Central Air Conditioning: | Central Air |
| Elevator Lift: | N |
| Sewers: | Sewers |
| Water: | Municipal |
| Utilities-Hydro: | Y |
| Utilities-Gas: | Y |
$
%
Years
This calculator is for demonstration purposes only. Always consult a professional
financial advisor before making personal financial decisions.
| Although the information displayed is believed to be accurate, no warranties or representations are made of any kind. |
| Coldwell Banker Neumann Real Estate Brokerage |
- Listing -1 of 0
|
|

Dir:
1-866-382-2968
Bus:
416-548-7854
Fax:
416-981-7184
| Book Showing | Email a Friend |
Jump To:
At a Glance:
| Type: | Freehold - Detached |
| Area: | Wellington |
| Municipality: | Wellington North |
| Neighbourhood: | Mount Forest |
| Style: | 2-Storey |
| Lot Size: | 34.00 x 118.00(Feet) |
| Approximate Age: | New |
| Tax: | $838.96 |
| Maintenance Fee: | $0 |
| Beds: | 3 |
| Baths: | 3 |
| Garage: | 0 |
| Fireplace: | Y |
| Air Conditioning: | |
| Pool: | None |
Locatin Map:
Payment Calculator:

Listing added to your favorite list
Looking for resale homes?

By agreeing to Terms of Use, you will have ability to search up to 242867 listings and access to richer information than found on REALTOR.ca through my website.
- Color Examples
- Red
- Magenta
- Gold
- Black and Gold
- Dark Navy Blue And Gold
- Cyan
- Black
- Purple
- Gray
- Blue and Black
- Orange and Black
- Green
- Device Examples


