$899,900
Available - For Sale
Listing ID: X10875551
145 ARTHUR St North , Guelph, N1E 4V4, Ontario
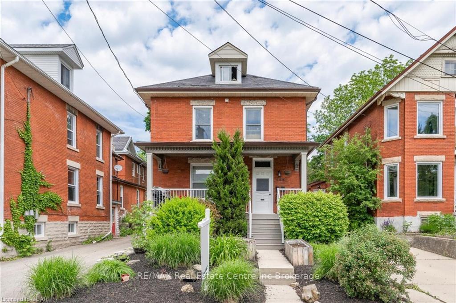
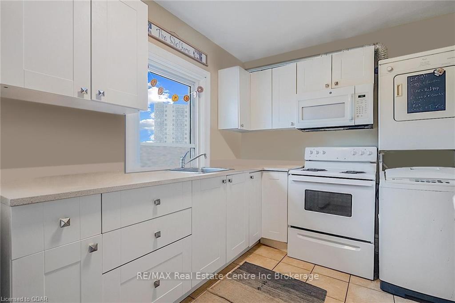
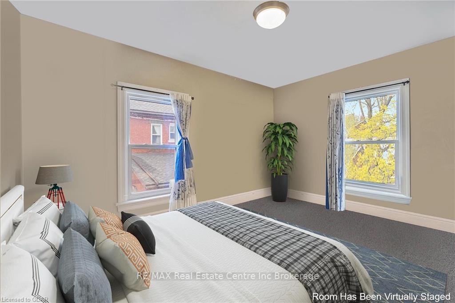
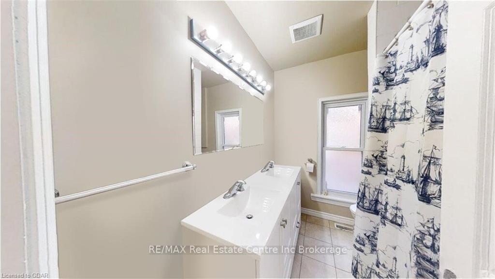
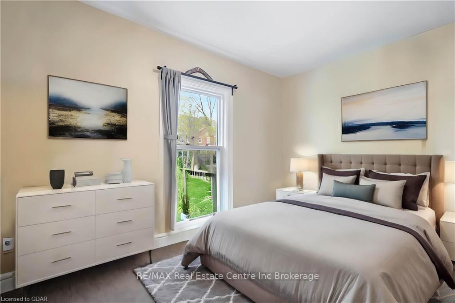
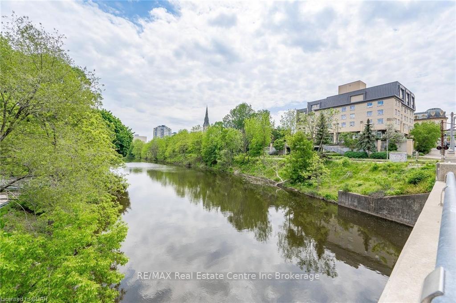
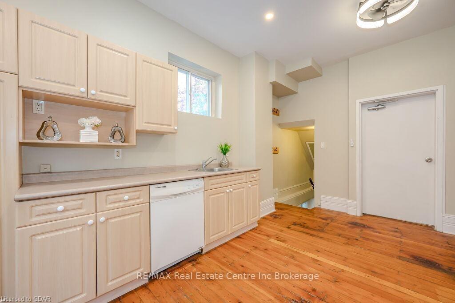
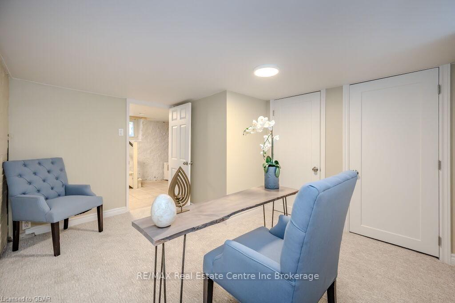
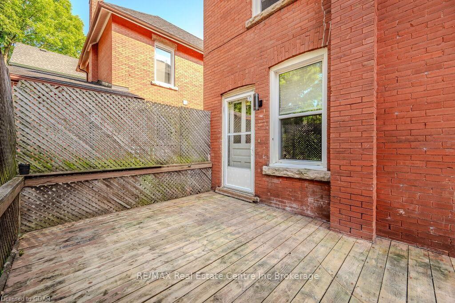
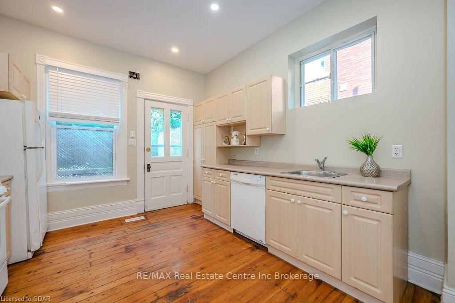
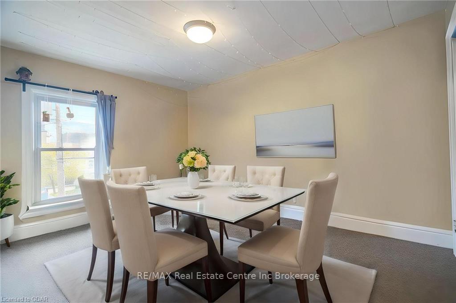
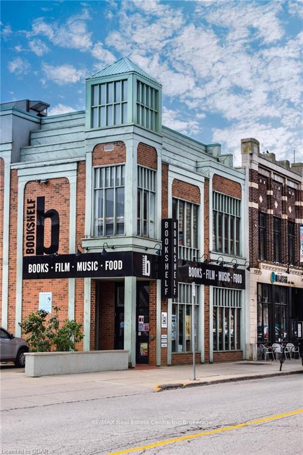
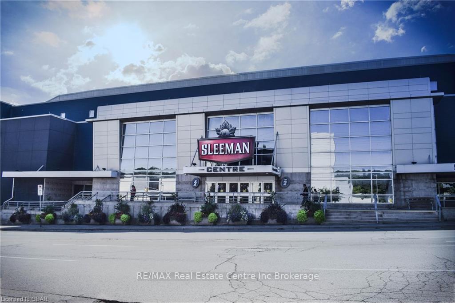
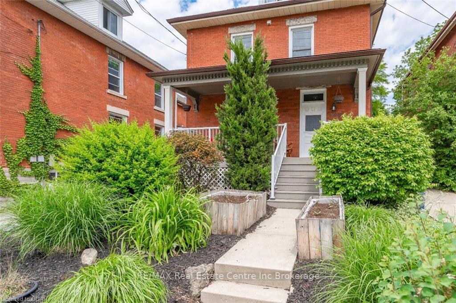
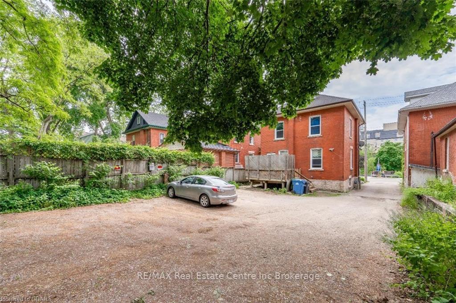
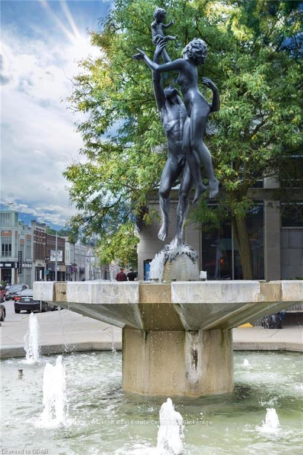
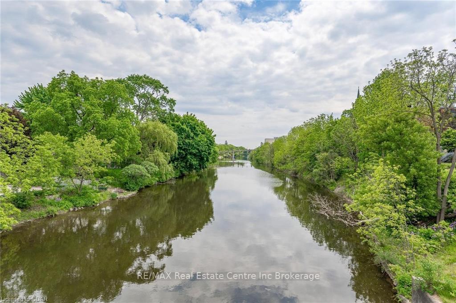
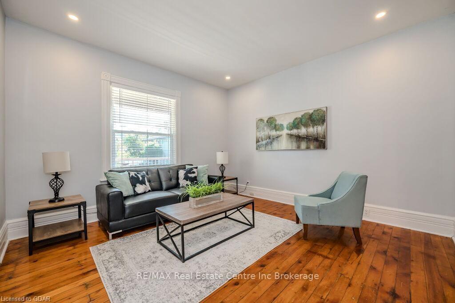
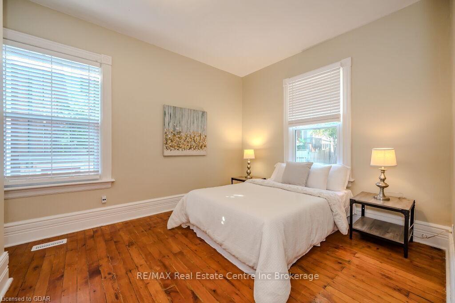
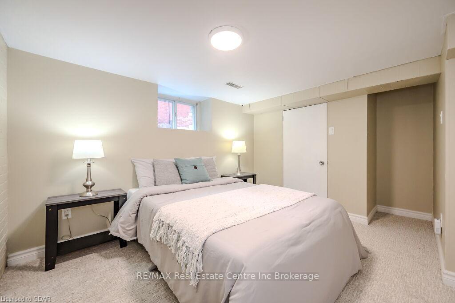
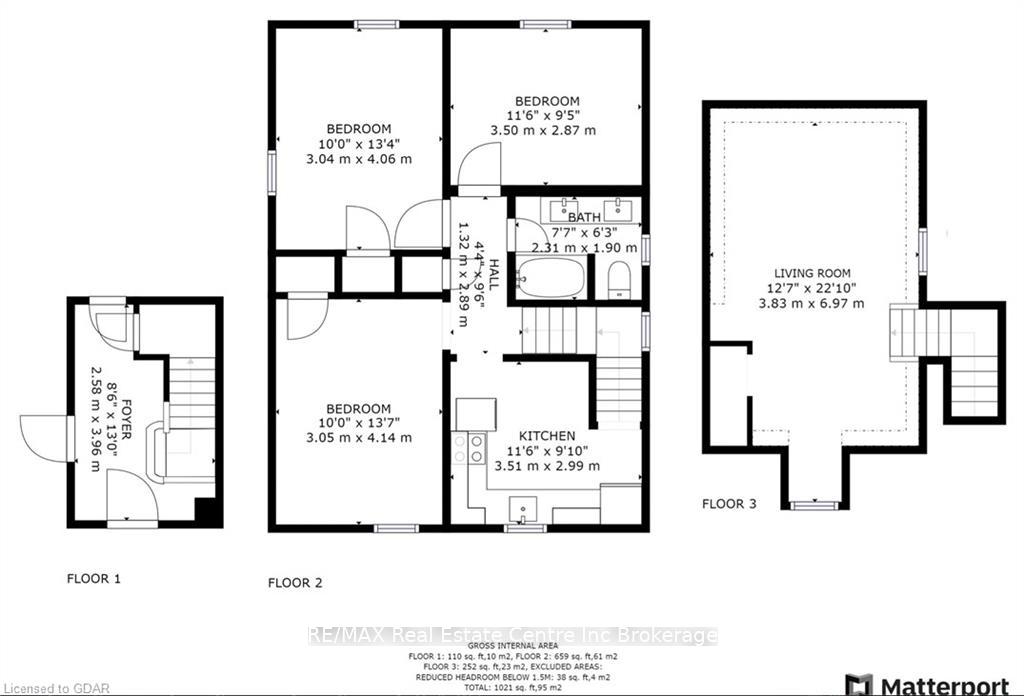
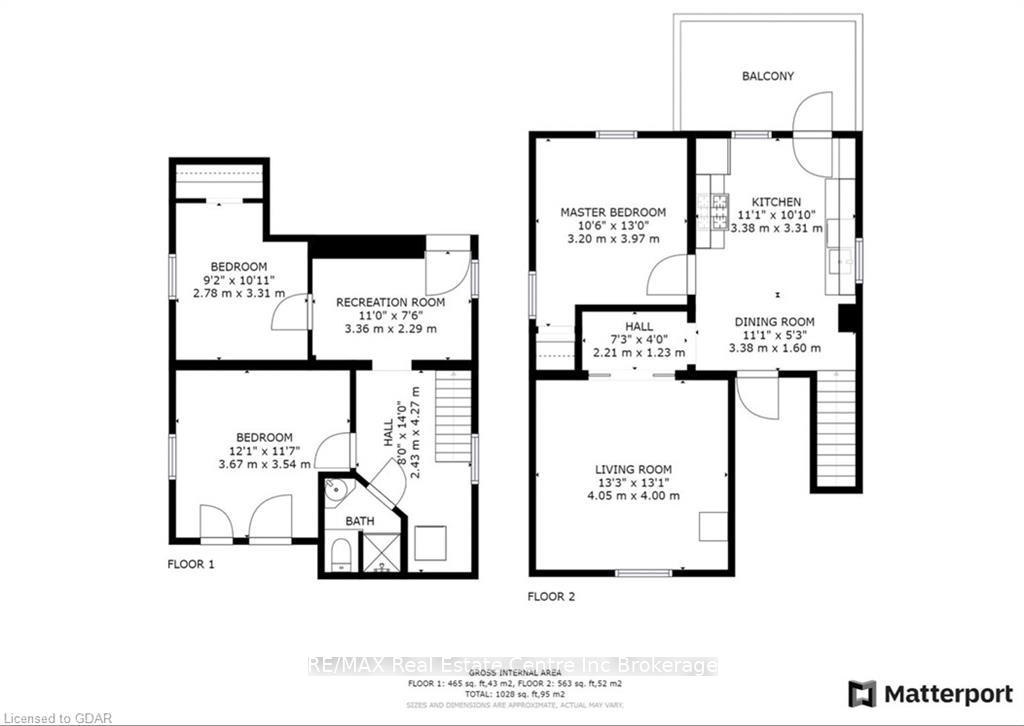
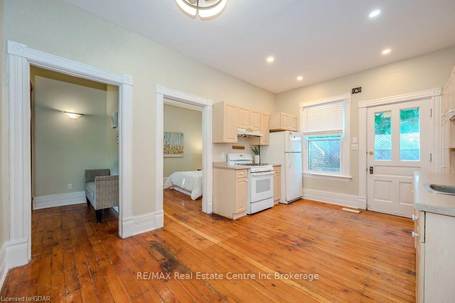
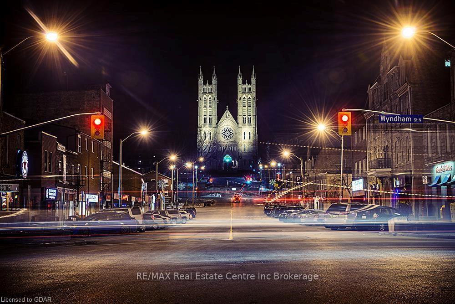
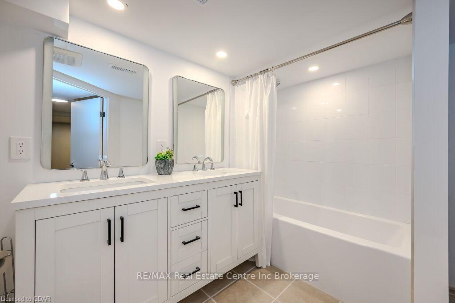
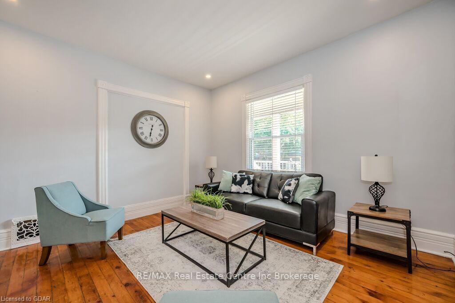
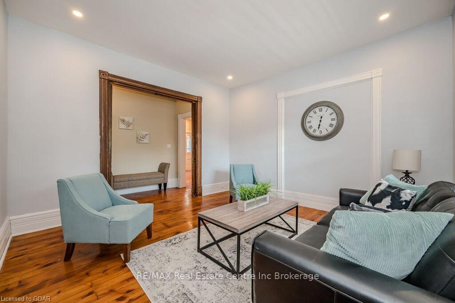
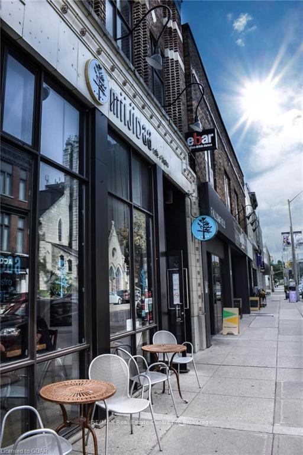




























| Attention investors! Cash cow producing over $950/month in positive net cash flow! This captivating 6-bedroom, red brick century home at 145 Arthur St N, featuring a renovated, vacant, legal accessory apartment, is a prime investment opportunity. With the main floor unit vacant, you have the flexibility to live in one unit and rent the other or rent both for maximum returns. Live in the main unit for less than $2,000/month in total expenses far cheaper than renting in this desirable area and build equity in an appreciating asset. Positioned in downtown Guelph, steps from restaurants, boutiques, the GO Station and major future developments, this property offers an ideal balance of immediate cash flow and long-term growth. The city of Guelph is investing over 300 million in the downtown Baker St development and the new Downtown Conestoga Campus is bringing an influx of 5,000 students to the downtown core. Rents and home values in this area are anticipated to skyrocket over the next 5 years. With updated kitchens, modern bathrooms and 3 adjacent parking spots, this property not only offsets most of your mortgage but will significantly increase your wealth as its value appreciates over the next 5 years! Don't miss this rare opportunity to invest in a property poised for exceptional returns. |
| Price | $899,900 |
| Taxes: | $6532.22 |
| Assessment: | $495000 |
| Assessment Year: | 2024 |
| Address: | 145 ARTHUR St North , Guelph, N1E 4V4, Ontario |
| Lot Size: | 29.99 x 100.00 (Feet) |
| Acreage: | < .50 |
| Directions/Cross Streets: | Eramosa Rd |
| Rooms: | 9 |
| Rooms +: | 3 |
| Bedrooms: | 4 |
| Bedrooms +: | 2 |
| Kitchens: | 2 |
| Kitchens +: | 0 |
| Basement: | Finished, Full |
| Approximatly Age: | 51-99 |
| Property Type: | Detached |
| Style: | 2 1/2 Storey |
| Exterior: | Brick, Stone |
| Garage Type: | Outside/Surface |
| (Parking/)Drive: | Mutual |
| Drive Parking Spaces: | 3 |
| Pool: | None |
| Laundry Access: | Ensuite |
| Approximatly Age: | 51-99 |
| Property Features: | Hospital |
| Fireplace/Stove: | N |
| Heat Source: | Gas |
| Heat Type: | Forced Air |
| Central Air Conditioning: | None |
| Elevator Lift: | N |
| Sewers: | Sewers |
| Water: | Municipal |
$
%
Years
This calculator is for demonstration purposes only. Always consult a professional
financial advisor before making personal financial decisions.
| Although the information displayed is believed to be accurate, no warranties or representations are made of any kind. |
| RE/MAX Real Estate Centre Inc Brokerage |
- Listing -1 of 0
|
|

Dir:
1-866-382-2968
Bus:
416-548-7854
Fax:
416-981-7184
| Book Showing | Email a Friend |
Jump To:
At a Glance:
| Type: | Freehold - Detached |
| Area: | Wellington |
| Municipality: | Guelph |
| Neighbourhood: | Central East |
| Style: | 2 1/2 Storey |
| Lot Size: | 29.99 x 100.00(Feet) |
| Approximate Age: | 51-99 |
| Tax: | $6,532.22 |
| Maintenance Fee: | $0 |
| Beds: | 4+2 |
| Baths: | 2 |
| Garage: | 0 |
| Fireplace: | N |
| Air Conditioning: | |
| Pool: | None |
Locatin Map:
Payment Calculator:

Listing added to your favorite list
Looking for resale homes?

By agreeing to Terms of Use, you will have ability to search up to 242867 listings and access to richer information than found on REALTOR.ca through my website.
- Color Examples
- Red
- Magenta
- Gold
- Black and Gold
- Dark Navy Blue And Gold
- Cyan
- Black
- Purple
- Gray
- Blue and Black
- Orange and Black
- Green
- Device Examples


