$1,249,900
Available - For Sale
Listing ID: X10438184
132 OLD ASPDIN Rd , Huntsville, P0B 1M0, Ontario
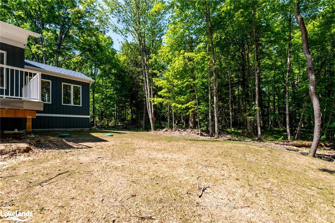
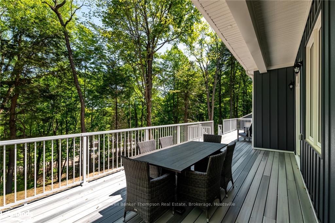
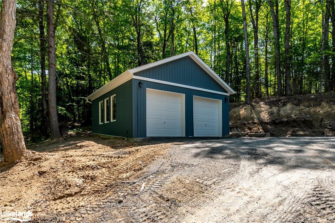
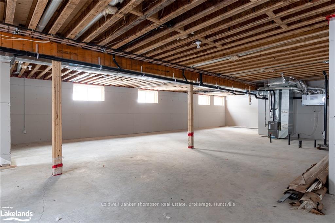
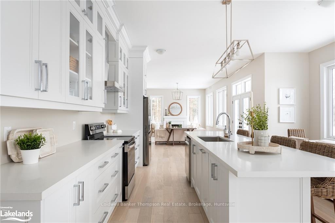
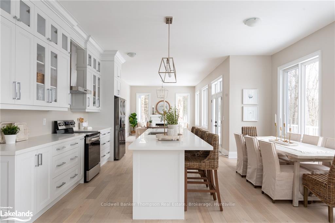
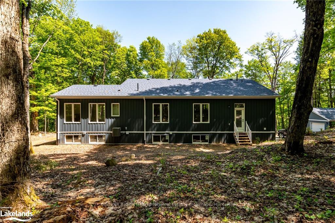
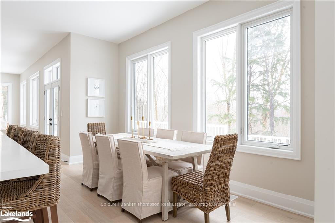
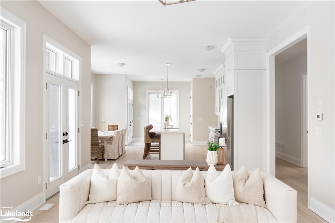
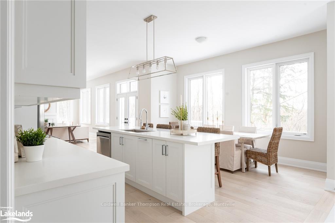
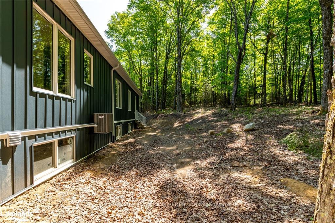
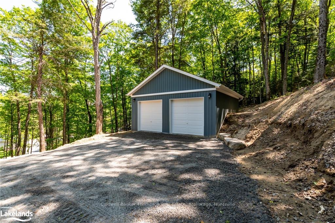
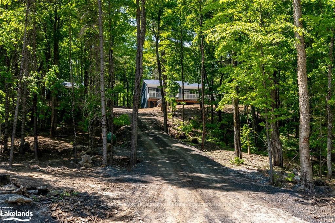
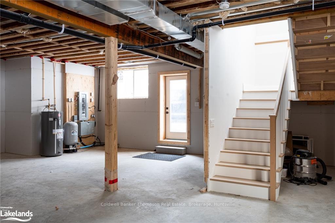
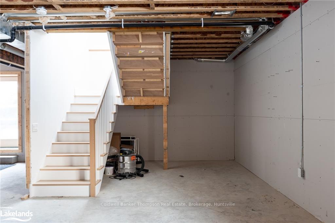
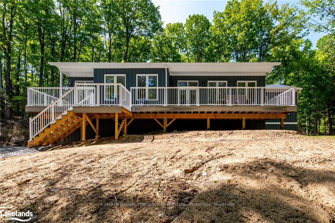
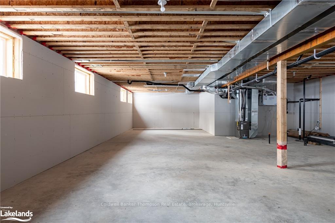
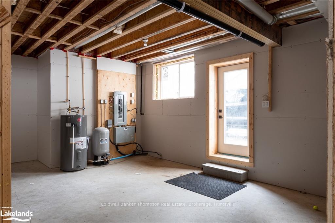
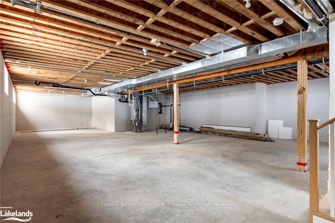
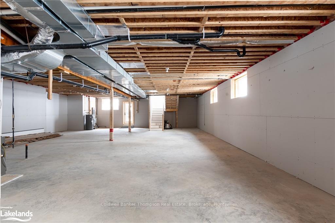
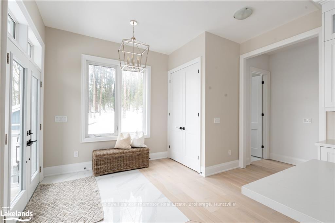
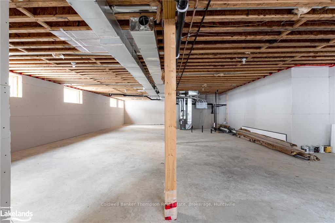
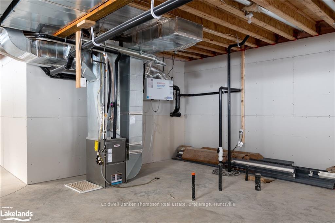
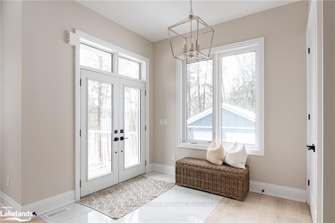
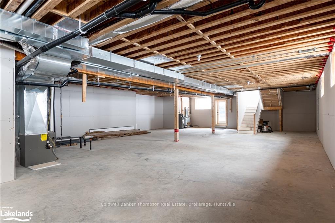
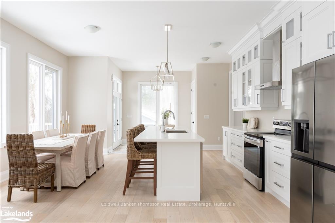
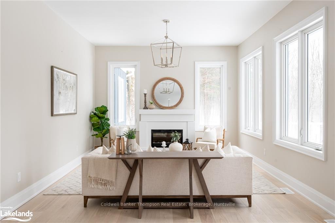
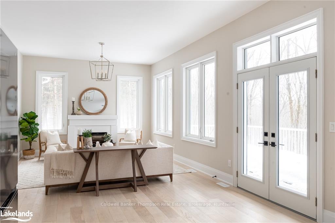
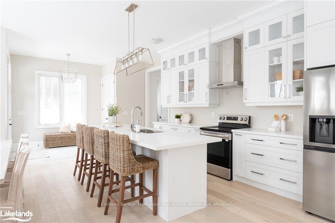
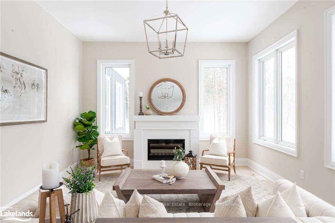
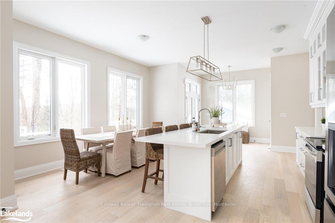
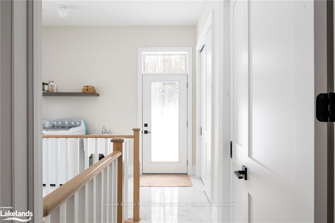
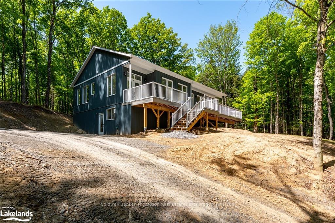
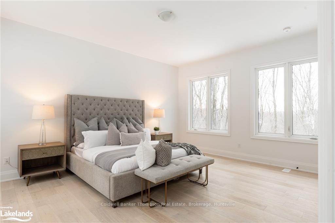
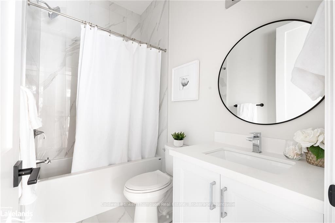
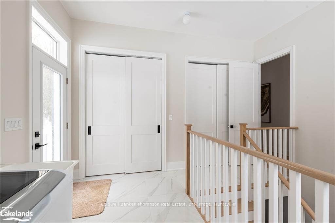
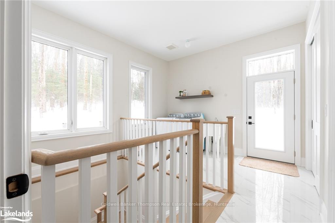
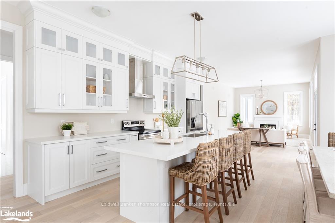
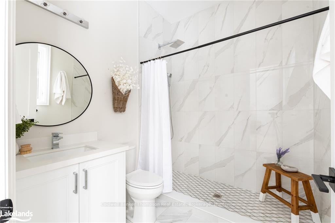
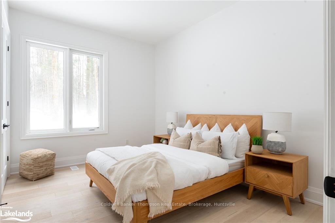
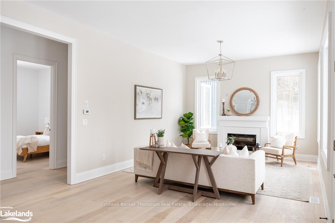
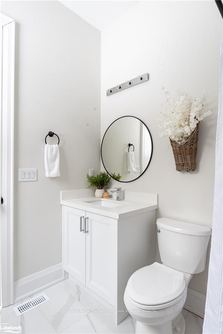
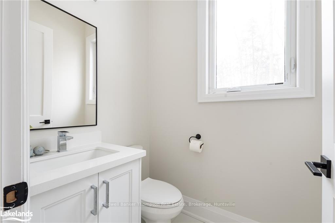
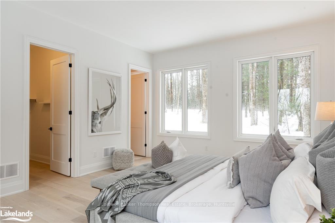
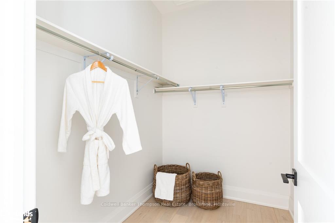
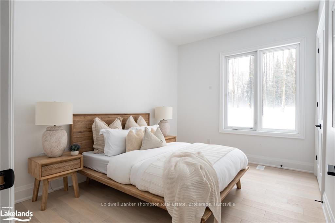
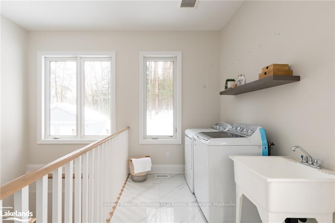
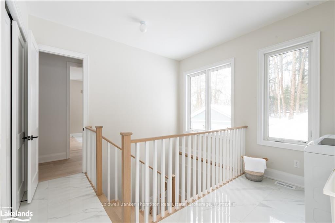
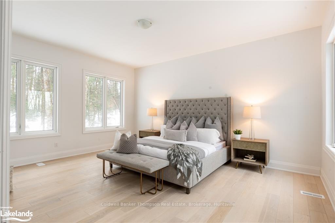
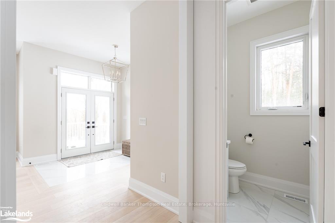


















































| Stunning year-round home resting atop a private 3.25-acre wooded property in a peaceful country setting. Ideally located just 12km to Downtown Huntsville offering excellent shops and restaurants to explore, elementary and secondary schools for kids, the Hunter's Bay Trail, Avery Beach with boat launch and so much more! The main floor welcomes you inside from the composite front deck that spans across the front of the house, opening into the bright and spacious foyer. Impressive kitchen with great features including cabinetry right up to the ceiling with crown moulding, solid surface countertops, a large island with sink and a breakfast bar. Open concept dining room and living room with a gas fireplace, a welcoming space for entertaining friends and family. Two generously sized main floor guest bedrooms, a 4-pc guest bathroom plus a powder room off the foyer, and a functional main floor mudroom with laundry. The dreamy primary suite including a large walk-in closet and a modern 3-pc ensuite bathroom. A full height, unfinished basement with side walkout to the driveway allows for endless possibilities to finish for additional living space in the future and is complete with plumbing rough ins for another bathroom. Detached double car garage for convenient winter parking and storage. Come view this gorgeous estate style home for yourself to witness all the high-end features, finishes, and quality workmanship for yourself. Your Muskoka life awaits. |
| Price | $1,249,900 |
| Taxes: | $3784.71 |
| Assessment: | $393000 |
| Assessment Year: | 2024 |
| Address: | 132 OLD ASPDIN Rd , Huntsville, P0B 1M0, Ontario |
| Lot Size: | 200.00 x 575.21 (Acres) |
| Acreage: | 2-4.99 |
| Directions/Cross Streets: | Highway 11 N to exit #219 for Muskoka Rd 3 towards Huntsville/Aspdin, left over bridge onto Aspdin R |
| Rooms: | 11 |
| Rooms +: | 0 |
| Bedrooms: | 3 |
| Bedrooms +: | 0 |
| Kitchens: | 1 |
| Kitchens +: | 0 |
| Family Room: | Y |
| Basement: | Sep Entrance, W/O |
| Approximatly Age: | 0-5 |
| Property Type: | Detached |
| Style: | Bungalow-Raised |
| Exterior: | Board/Batten, Vinyl Siding |
| Garage Type: | Detached |
| (Parking/)Drive: | Private |
| Drive Parking Spaces: | 2 |
| Pool: | None |
| Approximatly Age: | 0-5 |
| Approximatly Square Footage: | 2000-2500 |
| Property Features: | Sloping, Wooded/Treed |
| Fireplace/Stove: | Y |
| Heat Source: | Propane |
| Heat Type: | Forced Air |
| Central Air Conditioning: | Central Air |
| Laundry Level: | Main |
| Elevator Lift: | N |
| Sewers: | Septic |
| Water: | Well |
| Water Supply Types: | Drilled Well |
| Utilities-Cable: | N |
| Utilities-Hydro: | Y |
| Utilities-Gas: | N |
| Utilities-Telephone: | Y |
$
%
Years
This calculator is for demonstration purposes only. Always consult a professional
financial advisor before making personal financial decisions.
| Although the information displayed is believed to be accurate, no warranties or representations are made of any kind. |
| Coldwell Banker Thompson Real Estate, Brokerage, Huntsville |
- Listing -1 of 0
|
|

Dir:
1-866-382-2968
Bus:
416-548-7854
Fax:
416-981-7184
| Book Showing | Email a Friend |
Jump To:
At a Glance:
| Type: | Freehold - Detached |
| Area: | Muskoka |
| Municipality: | Huntsville |
| Neighbourhood: | Stisted |
| Style: | Bungalow-Raised |
| Lot Size: | 200.00 x 575.21(Acres) |
| Approximate Age: | 0-5 |
| Tax: | $3,784.71 |
| Maintenance Fee: | $0 |
| Beds: | 3 |
| Baths: | 3 |
| Garage: | 0 |
| Fireplace: | Y |
| Air Conditioning: | |
| Pool: | None |
Locatin Map:
Payment Calculator:

Listing added to your favorite list
Looking for resale homes?

By agreeing to Terms of Use, you will have ability to search up to 243318 listings and access to richer information than found on REALTOR.ca through my website.
- Color Examples
- Red
- Magenta
- Gold
- Black and Gold
- Dark Navy Blue And Gold
- Cyan
- Black
- Purple
- Gray
- Blue and Black
- Orange and Black
- Green
- Device Examples


