$949,999
Available - For Sale
Listing ID: S9507119
38 Crompton Dr , Barrie, L4M 6N1, Ontario
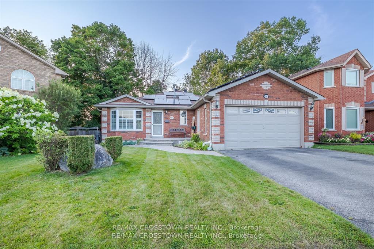
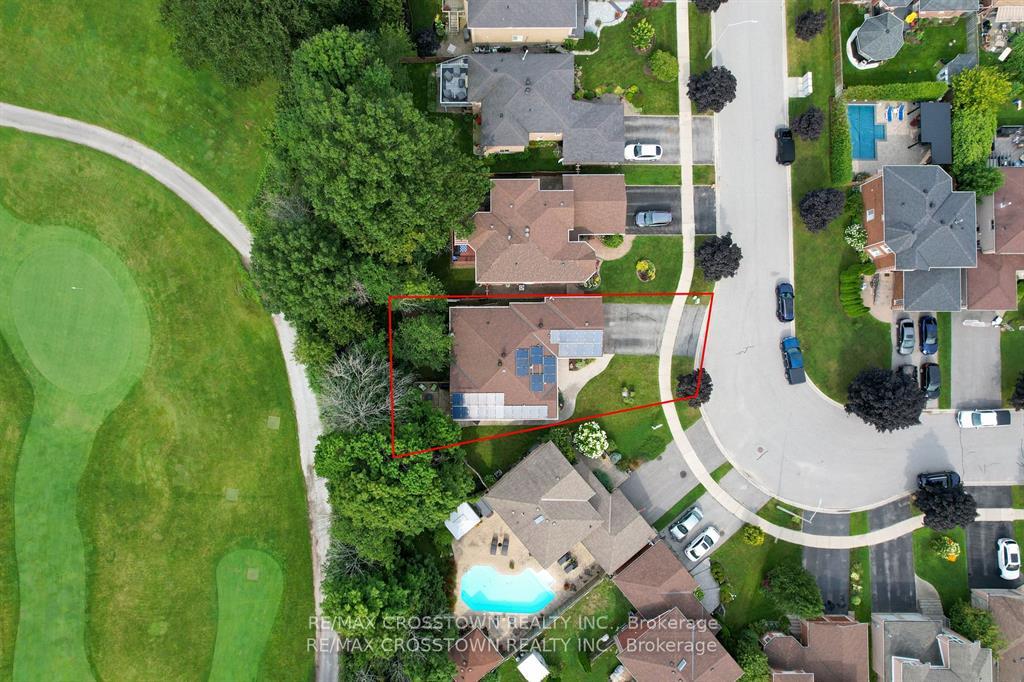
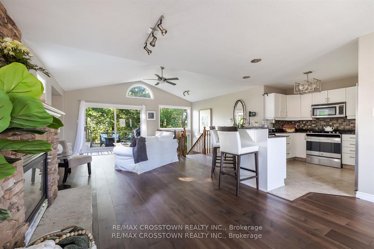
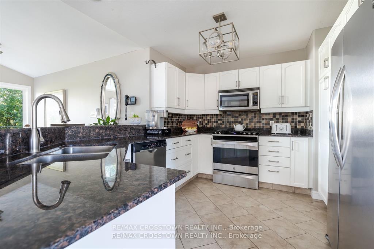
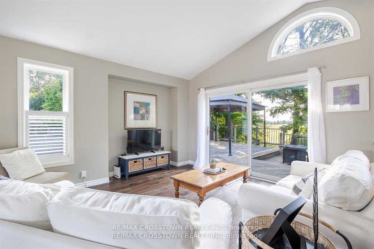
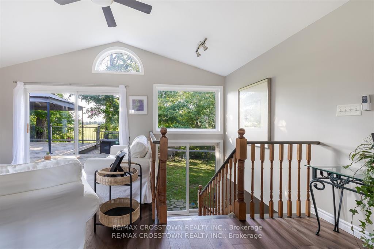
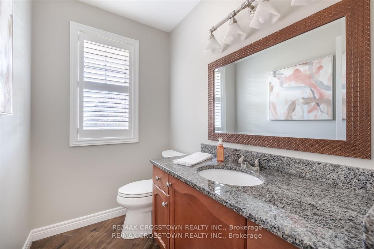
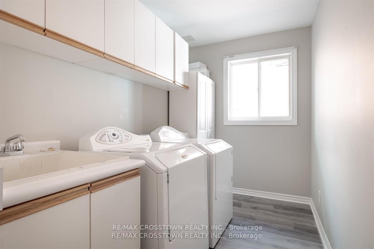
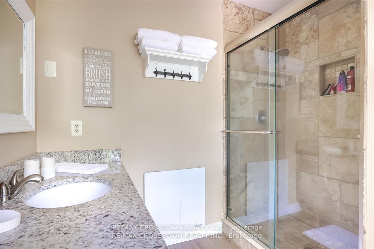
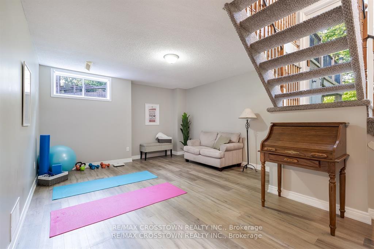
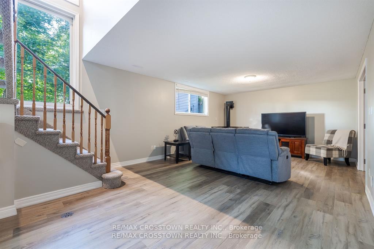
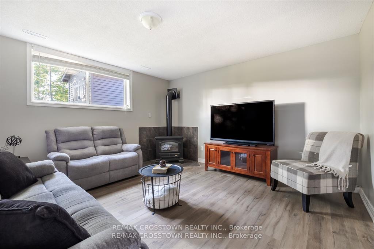
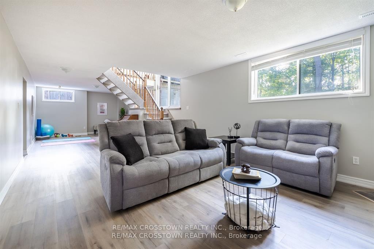
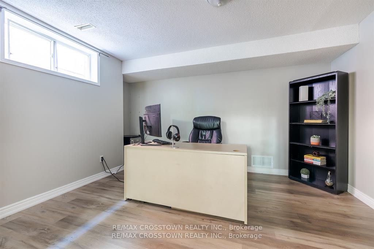
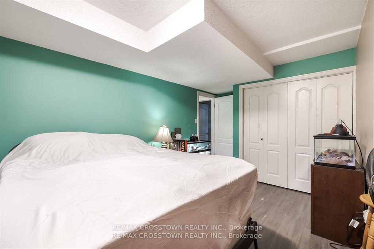
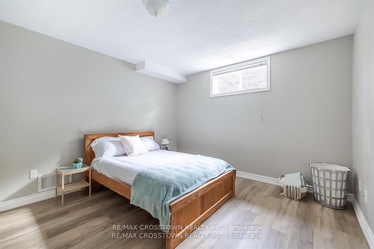
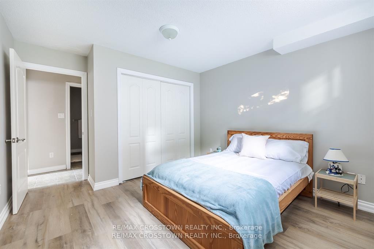
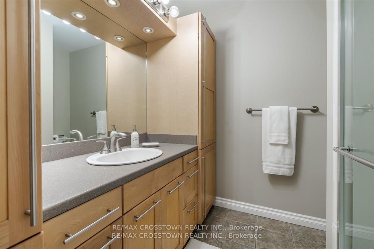
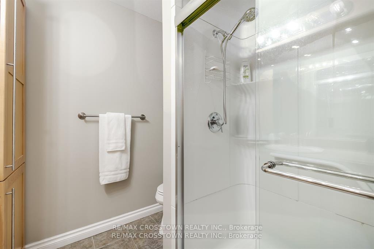
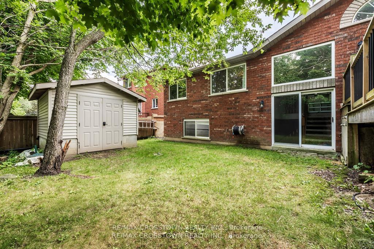
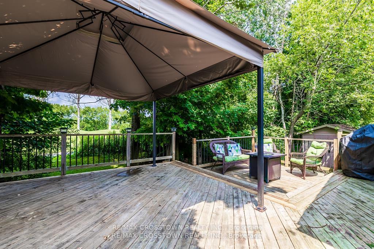
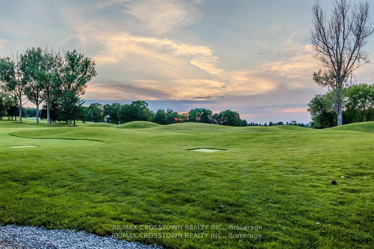
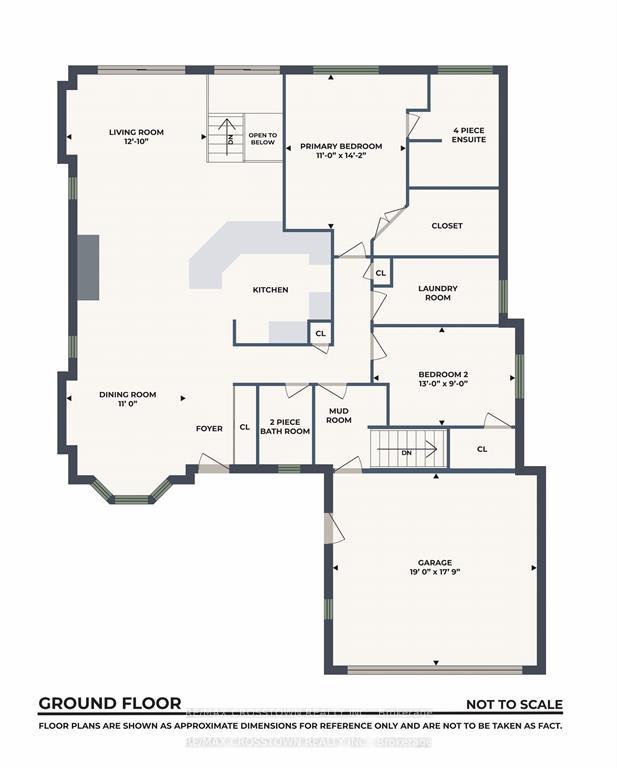
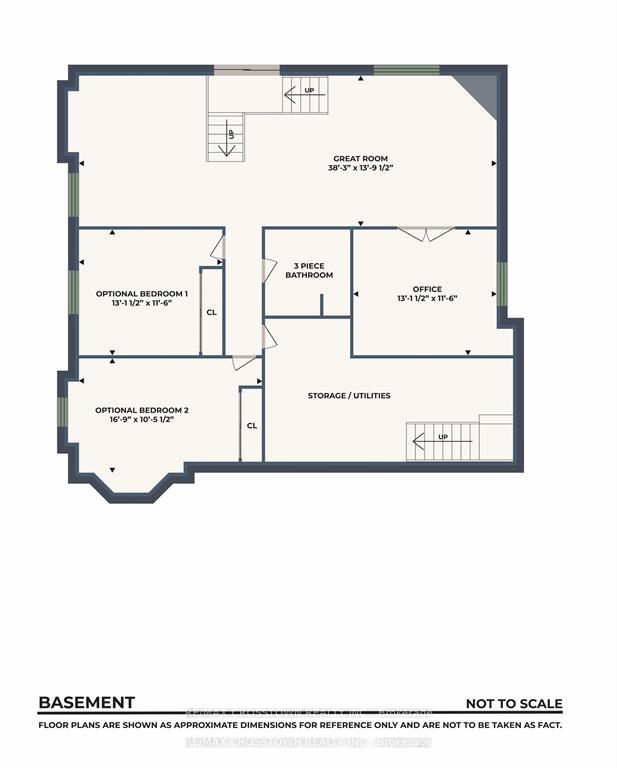
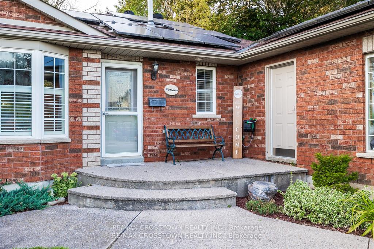
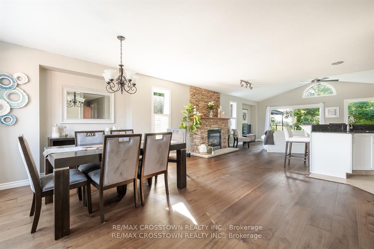
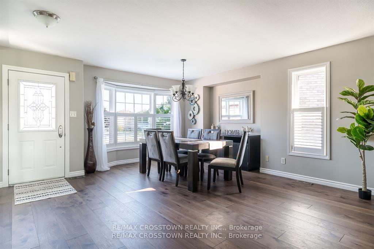
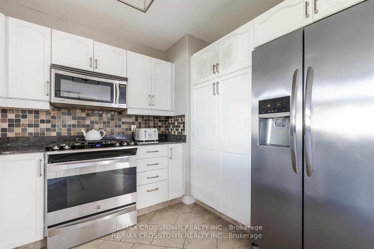
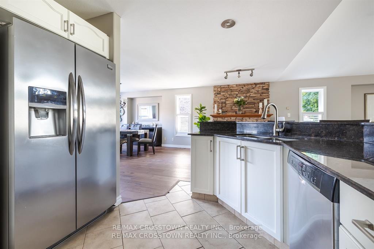
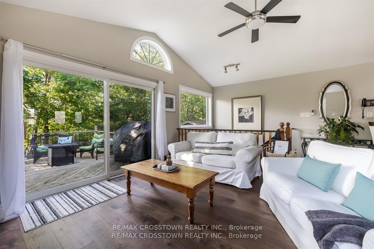
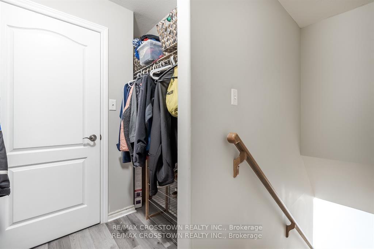
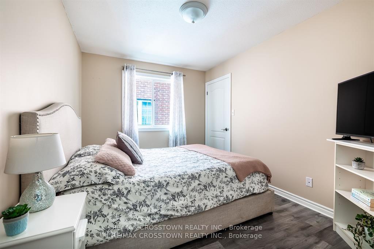
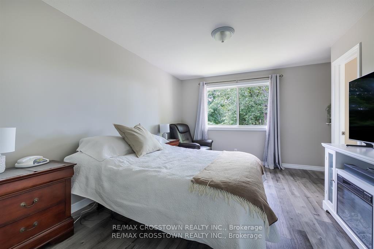
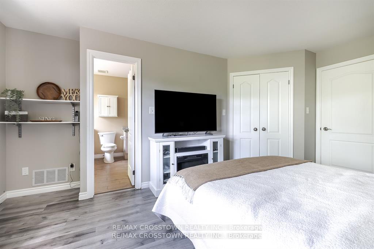
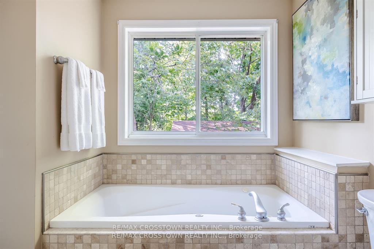
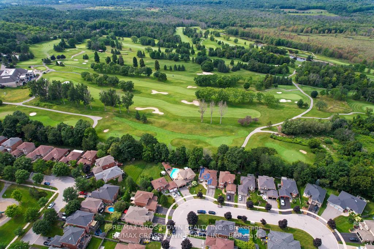
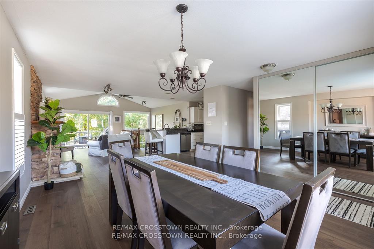
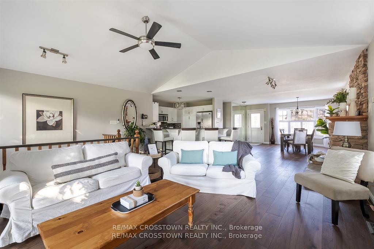
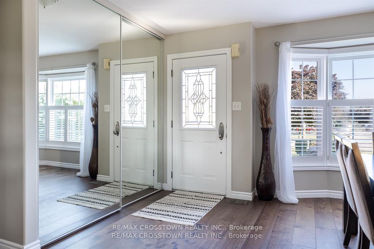
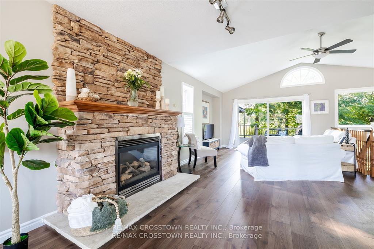








































| This unique 2+2-bedroom, 2.5-bathroom bungalow is nestled in a sought-after neighbourhood, backing onto the prestigious Barrie Golf & Country Club. The open-concept design features a bright, airy kitchen,perfect for entertaining, and main floor laundry for added convenience. A stunning stone fireplace, between the dining area and family room adds warmth and character to the space. The fully finished walk-upbasement is a standout feature, boasting large, bright windows that fill the space with natural light. Itincludes 2 additional bedrooms, a 3-piece bathroom, and an expansive living area complete with a cozyfireplace, perfect for relaxing or hosting guests. A dedicated office space is ideal for working remotely,providing a quiet and comfortable environment to stay productive. Additionally, a second entrance from the garage to the basement offers the potential for converting the space into a separate suite if desired. Perfect for the golf lover, this home offers stunning views and the opportunity to watch the sun set over the golf course. Located close to shopping and amenities, you'll have everything you need just moments away.Don't miss out on this gem - book a showing to see if it feels like home! |
| Price | $949,999 |
| Taxes: | $6068.53 |
| Address: | 38 Crompton Dr , Barrie, L4M 6N1, Ontario |
| Lot Size: | 45.93 x 104.95 (Feet) |
| Acreage: | < .50 |
| Directions/Cross Streets: | Livingstone St and St Vincent St |
| Rooms: | 5 |
| Rooms +: | 4 |
| Bedrooms: | 2 |
| Bedrooms +: | 2 |
| Kitchens: | 1 |
| Family Room: | N |
| Basement: | Finished, Walk-Up |
| Approximatly Age: | 16-30 |
| Property Type: | Detached |
| Style: | Bungalow |
| Exterior: | Brick |
| Garage Type: | Attached |
| (Parking/)Drive: | Pvt Double |
| Drive Parking Spaces: | 2 |
| Pool: | None |
| Approximatly Age: | 16-30 |
| Approximatly Square Footage: | 1500-2000 |
| Fireplace/Stove: | Y |
| Heat Source: | Gas |
| Heat Type: | Forced Air |
| Central Air Conditioning: | Central Air |
| Sewers: | Sewers |
| Water: | Municipal |
| Utilities-Cable: | Y |
| Utilities-Hydro: | Y |
| Utilities-Gas: | Y |
| Utilities-Telephone: | Y |
$
%
Years
This calculator is for demonstration purposes only. Always consult a professional
financial advisor before making personal financial decisions.
| Although the information displayed is believed to be accurate, no warranties or representations are made of any kind. |
| RE/MAX CROSSTOWN REALTY INC. |
- Listing -1 of 0
|
|

Dir:
1-866-382-2968
Bus:
416-548-7854
Fax:
416-981-7184
| Virtual Tour | Book Showing | Email a Friend |
Jump To:
At a Glance:
| Type: | Freehold - Detached |
| Area: | Simcoe |
| Municipality: | Barrie |
| Neighbourhood: | Little Lake |
| Style: | Bungalow |
| Lot Size: | 45.93 x 104.95(Feet) |
| Approximate Age: | 16-30 |
| Tax: | $6,068.53 |
| Maintenance Fee: | $0 |
| Beds: | 2+2 |
| Baths: | 3 |
| Garage: | 0 |
| Fireplace: | Y |
| Air Conditioning: | |
| Pool: | None |
Locatin Map:
Payment Calculator:

Listing added to your favorite list
Looking for resale homes?

By agreeing to Terms of Use, you will have ability to search up to 243318 listings and access to richer information than found on REALTOR.ca through my website.
- Color Examples
- Red
- Magenta
- Gold
- Black and Gold
- Dark Navy Blue And Gold
- Cyan
- Black
- Purple
- Gray
- Blue and Black
- Orange and Black
- Green
- Device Examples


