$1,175,000
Available - For Sale
Listing ID: X10875132
429 George St , Cobourg, K9A 3M7, Ontario
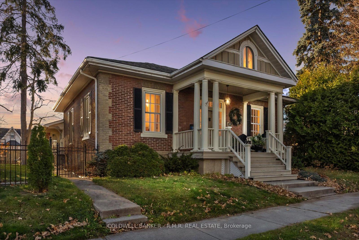
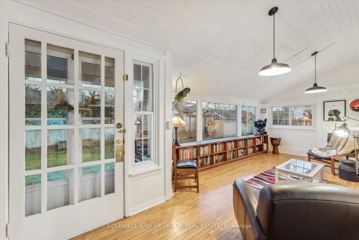
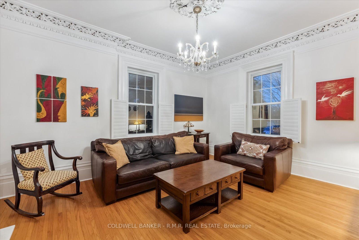
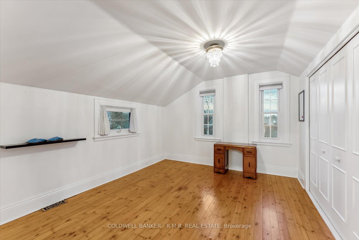
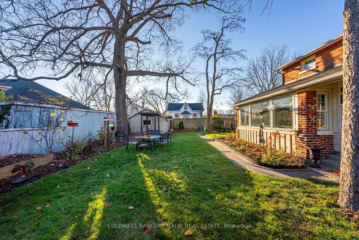
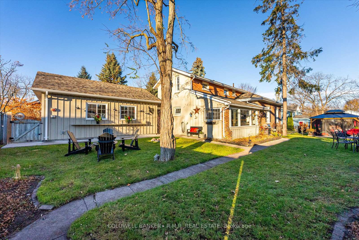
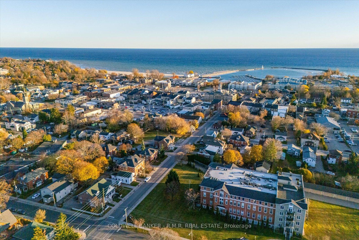
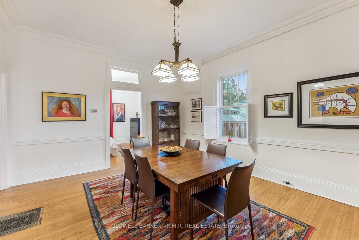
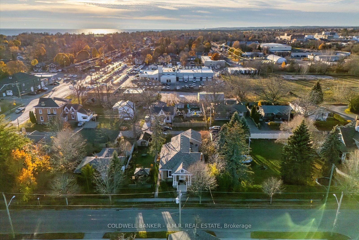
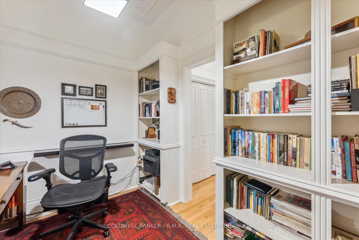
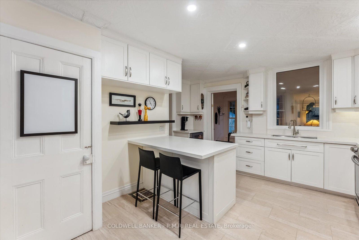
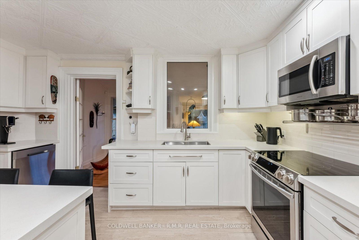
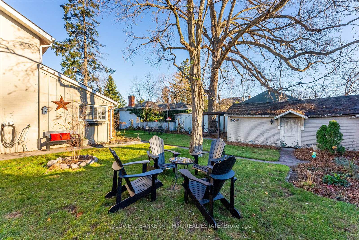
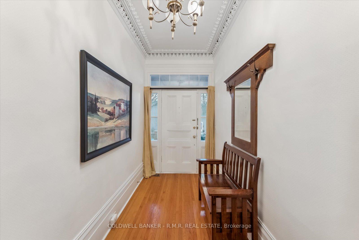
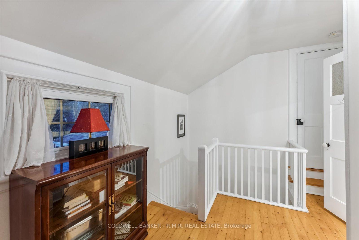
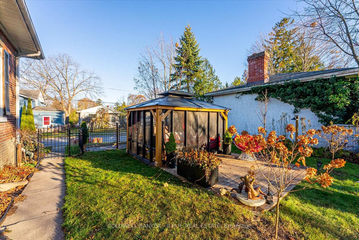
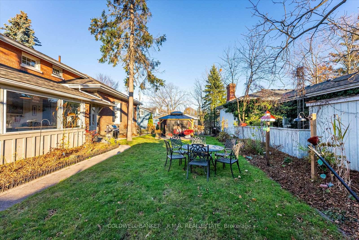
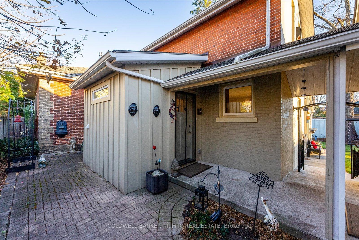
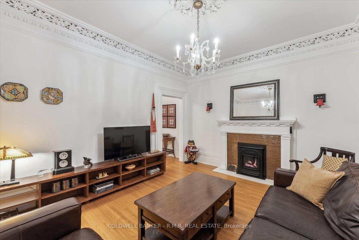
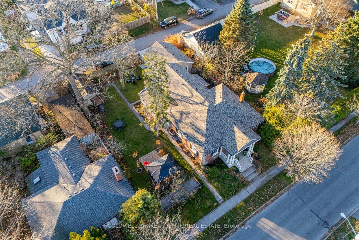
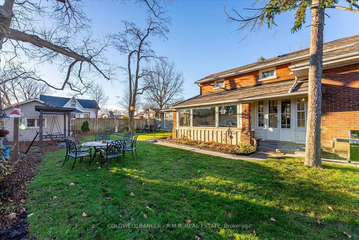
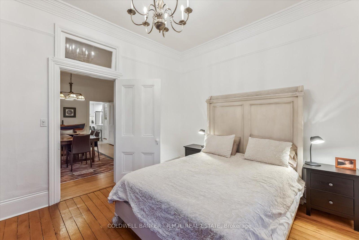
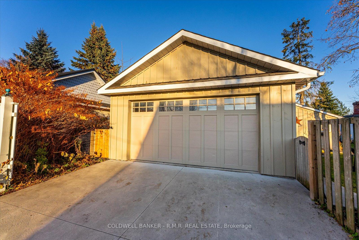
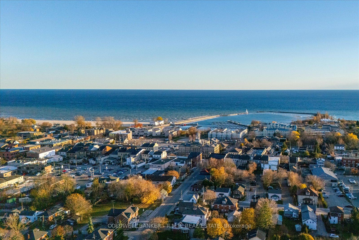
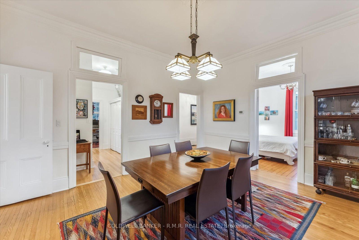
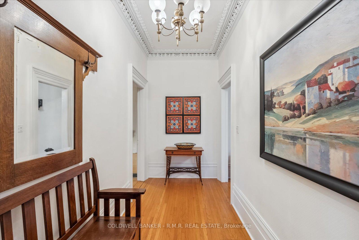
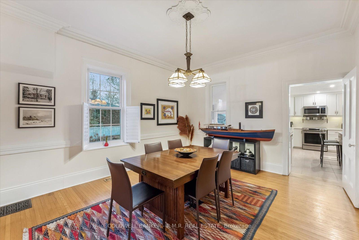
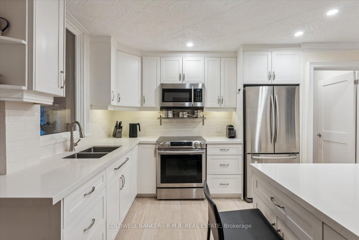
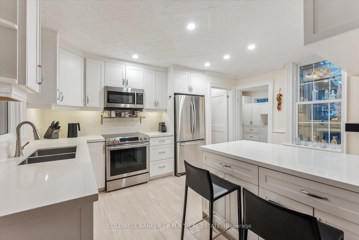
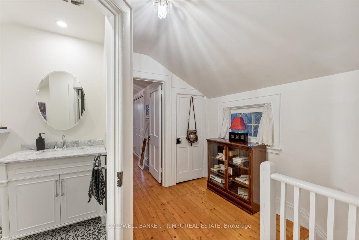
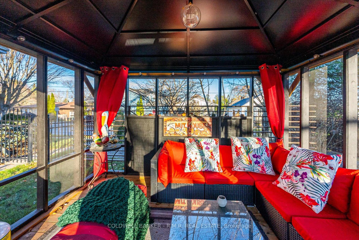
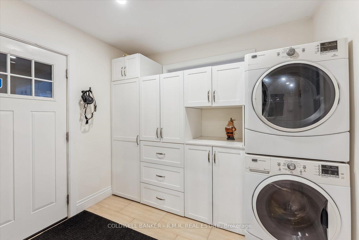
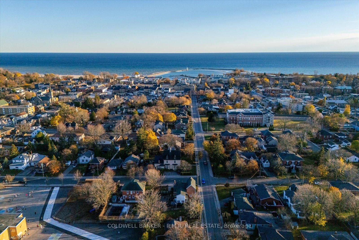
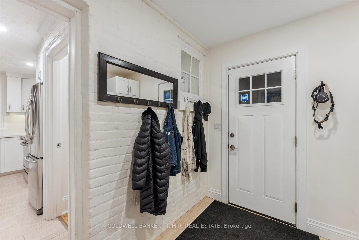
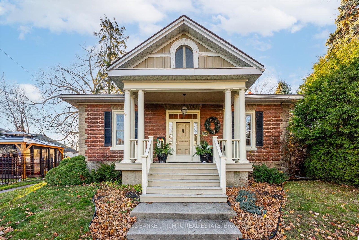
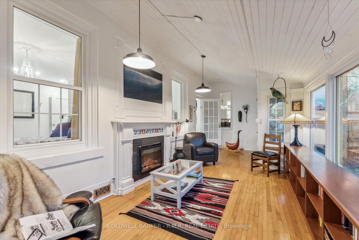
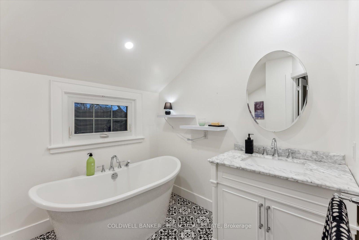
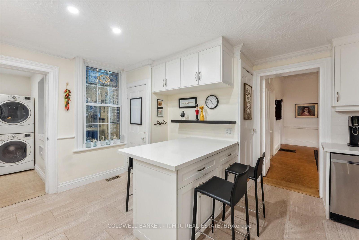
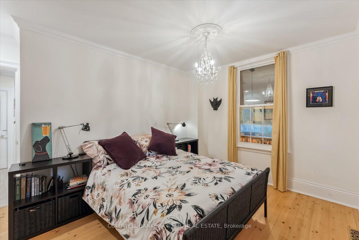
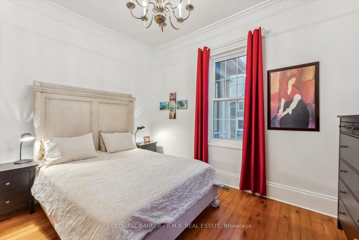








































| George Bond House, a captivating 1871 Ontario Regency Cottage situated in Cobourg's Heritage District, masterfully combines historic elegance with modern luxury. This timeless property features large windows and soaring ceilings that flood the home with natural light, emphasizing its rich architectural details. The residence boasts original hardwood floors throughout and meticulously preserved plasterwork which remains in pristine condition. This house offers a spacious, separate dining room ideal for memorable gatherings. Two fireplaces, one in the living room and another in the expansive light filled sunroom, provide warmth and charm, making the living spaces perfect for relaxation. The updated kitchen includes quartz countertops, tin ceiling and stainless steel appliances, designed for both style and function. With three bedrooms, an office, and main floor laundry, the layout of the house is both practical and elegant. Consider the untapped opportunity for an attic conversion adding unique living space. The insulated double-car garage offers convenience and additional workspace. Outdoors, the property continues to impress with a lush, private yard, mature gardens, and a gazebo set in a fully fenced area, perfect for outdoor enjoyment. This Historical Home is within walking distance of Cobourg's waterfront and amenities, making it a rare and exquisite find, blending historic charm with modern-day luxury. |
| Price | $1,175,000 |
| Taxes: | $5989.24 |
| Address: | 429 George St , Cobourg, K9A 3M7, Ontario |
| Lot Size: | 75.00 x 111.00 (Feet) |
| Directions/Cross Streets: | University Avenue |
| Rooms: | 12 |
| Bedrooms: | 3 |
| Bedrooms +: | |
| Kitchens: | 1 |
| Family Room: | Y |
| Basement: | Full, Unfinished |
| Approximatly Age: | 100+ |
| Property Type: | Detached |
| Style: | 2-Storey |
| Exterior: | Brick, Wood |
| Garage Type: | Attached |
| (Parking/)Drive: | Lane |
| Drive Parking Spaces: | 2 |
| Pool: | None |
| Other Structures: | Garden Shed |
| Approximatly Age: | 100+ |
| Approximatly Square Footage: | 2000-2500 |
| Property Features: | Beach, Campground, Fenced Yard, Hospital, Marina, Rec Centre |
| Fireplace/Stove: | Y |
| Heat Source: | Gas |
| Heat Type: | Forced Air |
| Central Air Conditioning: | Central Air |
| Laundry Level: | Main |
| Sewers: | Sewers |
| Water: | Municipal |
$
%
Years
This calculator is for demonstration purposes only. Always consult a professional
financial advisor before making personal financial decisions.
| Although the information displayed is believed to be accurate, no warranties or representations are made of any kind. |
| COLDWELL BANKER - R.M.R. REAL ESTATE |
- Listing -1 of 0
|
|

Dir:
1-866-382-2968
Bus:
416-548-7854
Fax:
416-981-7184
| Virtual Tour | Book Showing | Email a Friend |
Jump To:
At a Glance:
| Type: | Freehold - Detached |
| Area: | Northumberland |
| Municipality: | Cobourg |
| Neighbourhood: | Cobourg |
| Style: | 2-Storey |
| Lot Size: | 75.00 x 111.00(Feet) |
| Approximate Age: | 100+ |
| Tax: | $5,989.24 |
| Maintenance Fee: | $0 |
| Beds: | 3 |
| Baths: | 2 |
| Garage: | 0 |
| Fireplace: | Y |
| Air Conditioning: | |
| Pool: | None |
Locatin Map:
Payment Calculator:

Listing added to your favorite list
Looking for resale homes?

By agreeing to Terms of Use, you will have ability to search up to 242867 listings and access to richer information than found on REALTOR.ca through my website.
- Color Examples
- Red
- Magenta
- Gold
- Black and Gold
- Dark Navy Blue And Gold
- Cyan
- Black
- Purple
- Gray
- Blue and Black
- Orange and Black
- Green
- Device Examples


