$829,900
Available - For Sale
Listing ID: N10874877
6 Maitland Dr , Markham, L3R 4M7, Ontario
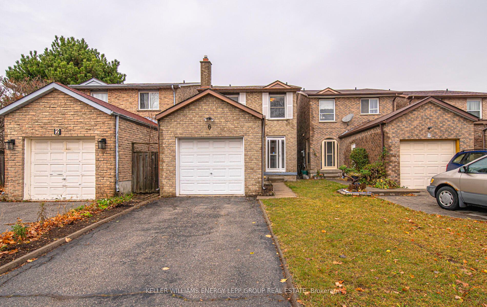
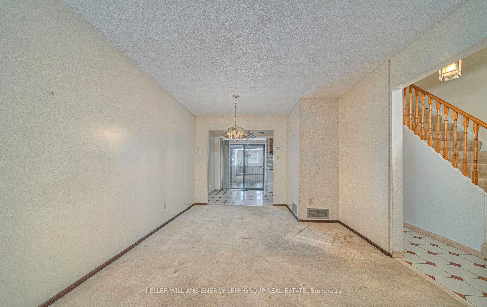
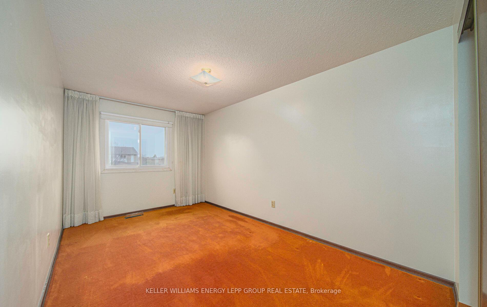
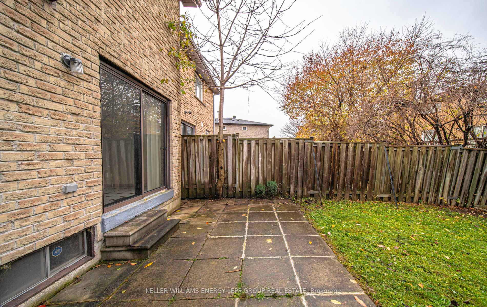

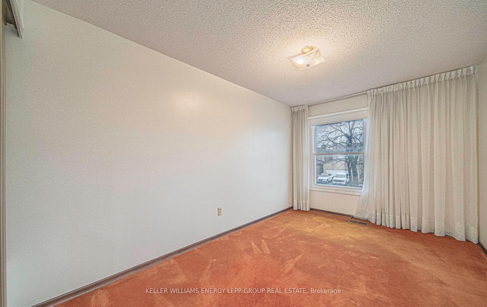
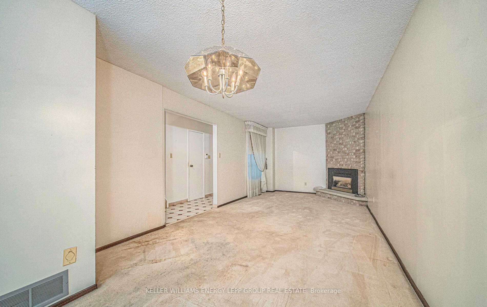
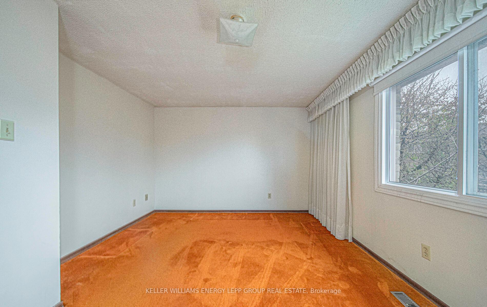
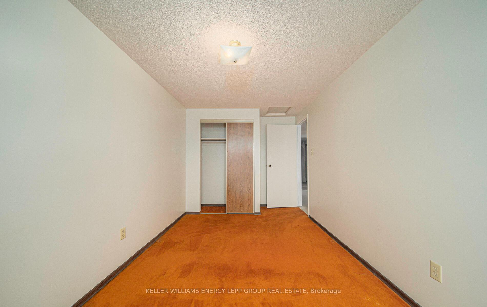
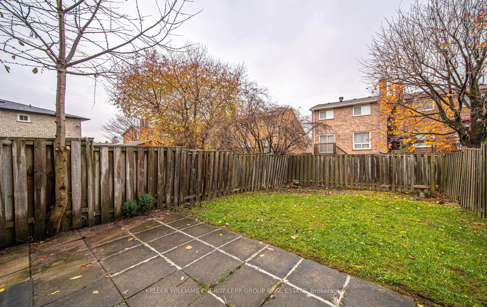
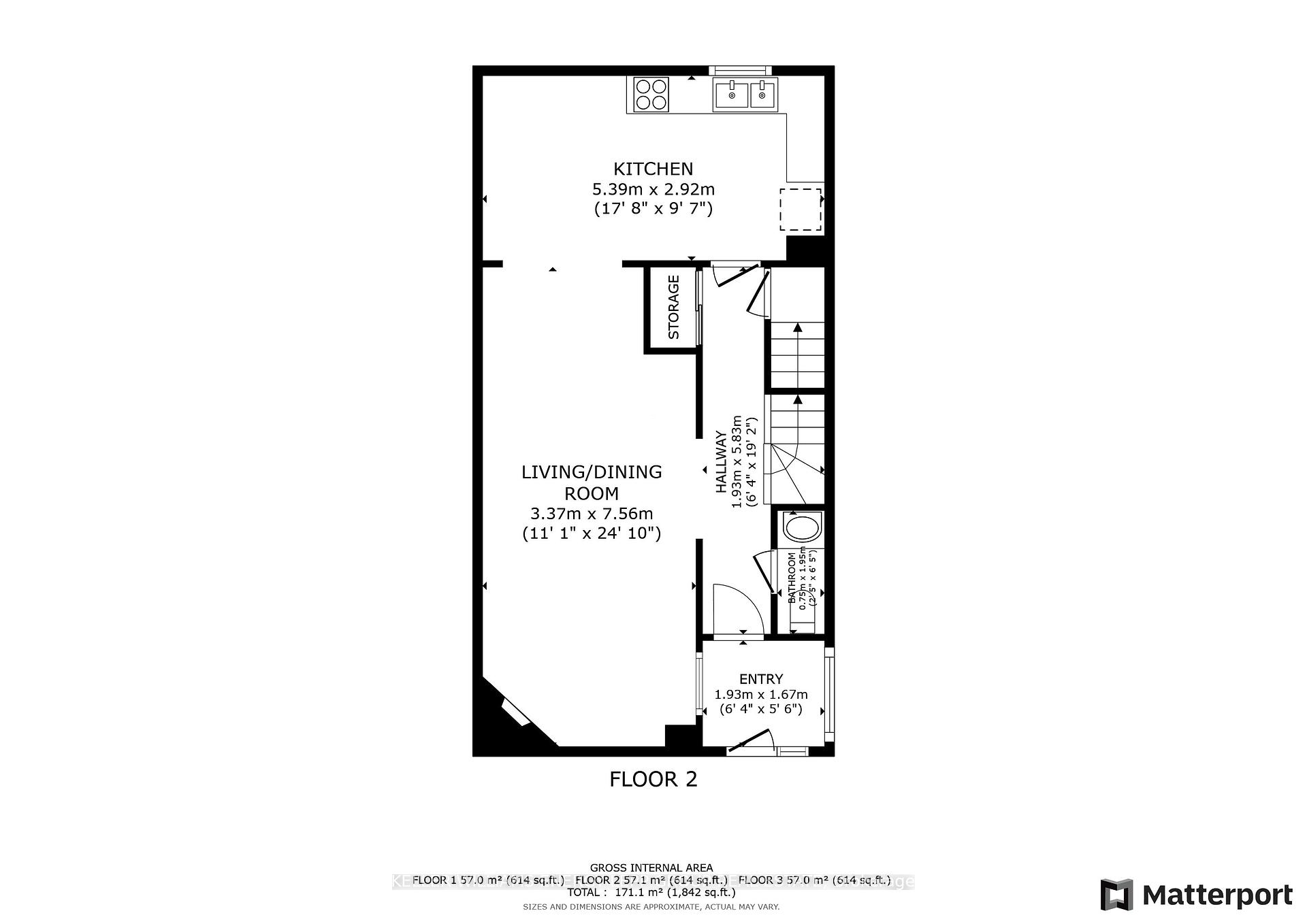
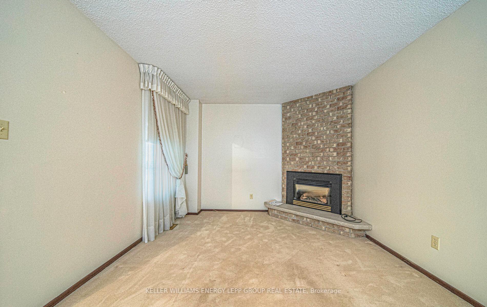
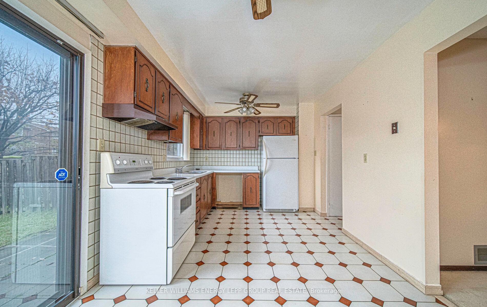
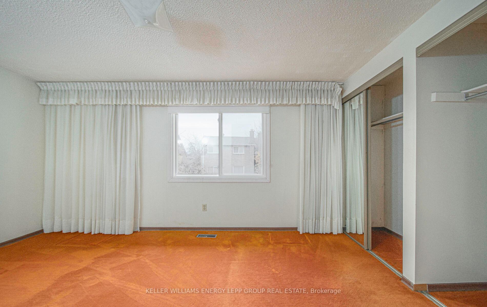
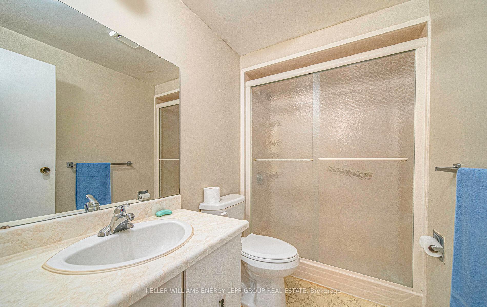
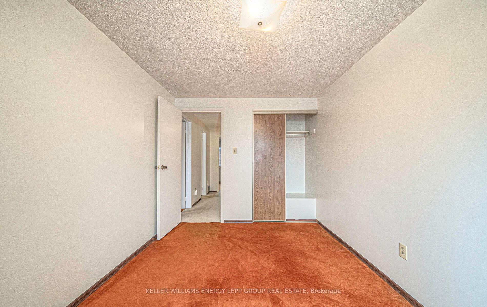
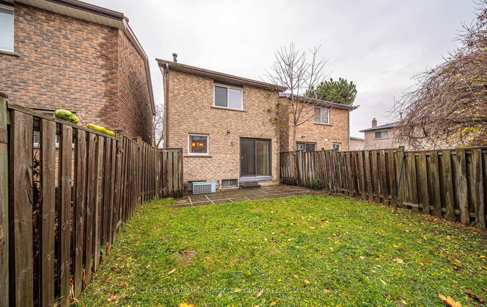
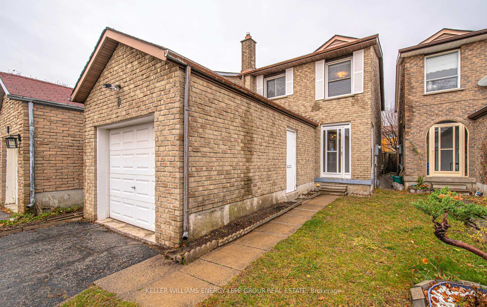
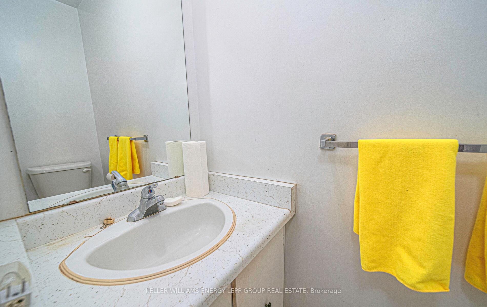
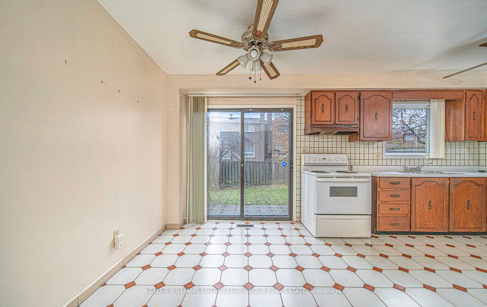
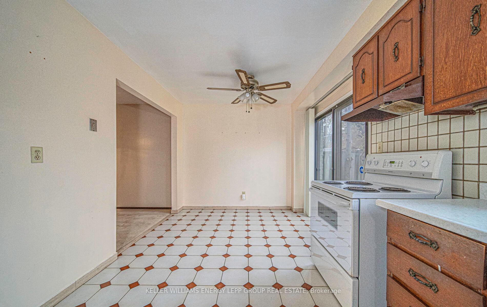
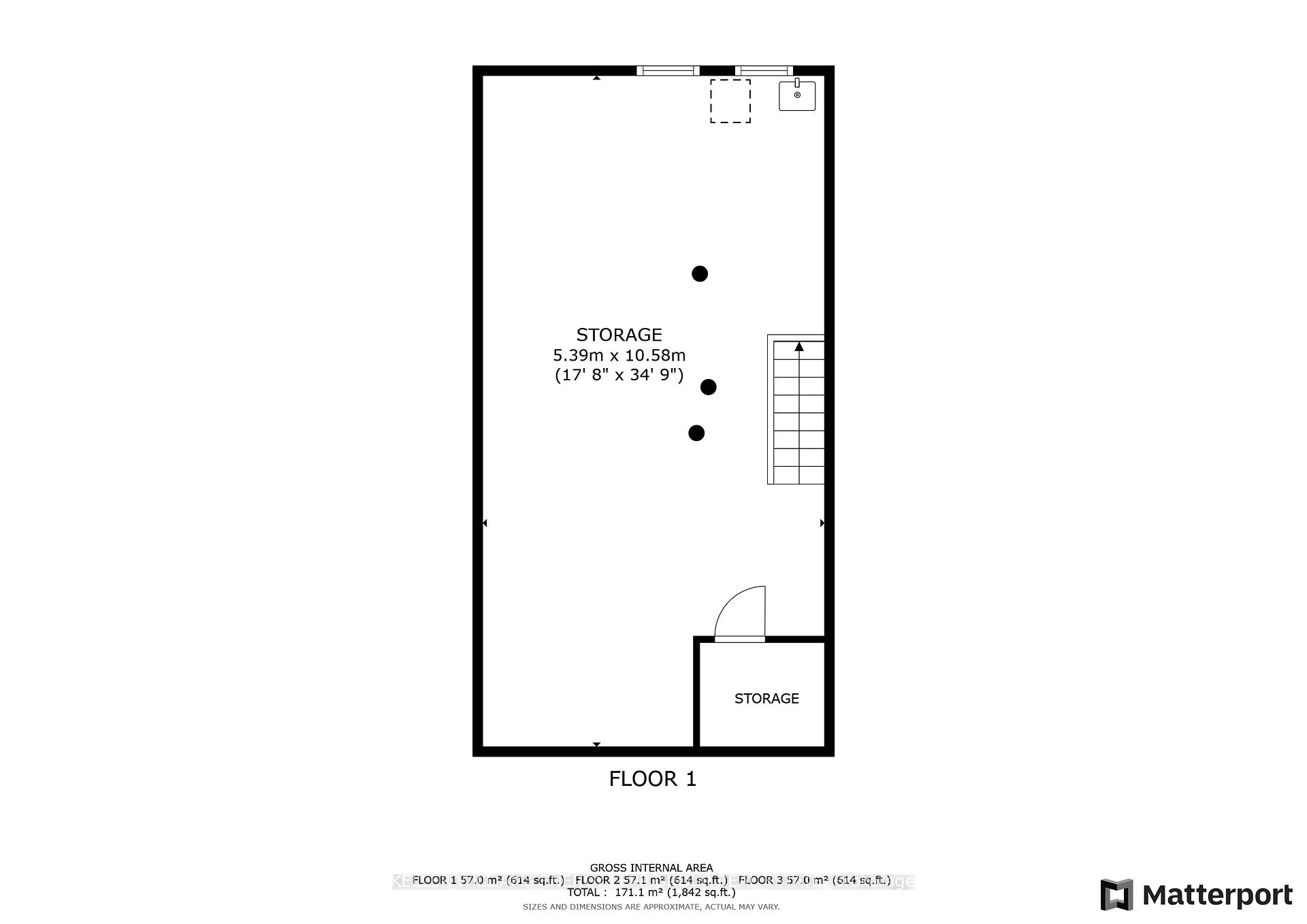
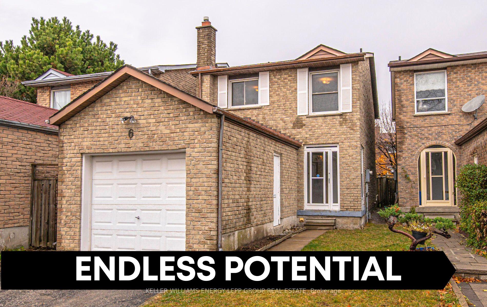
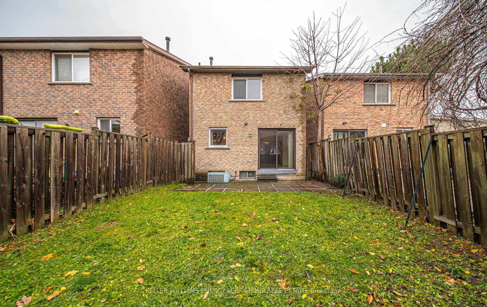
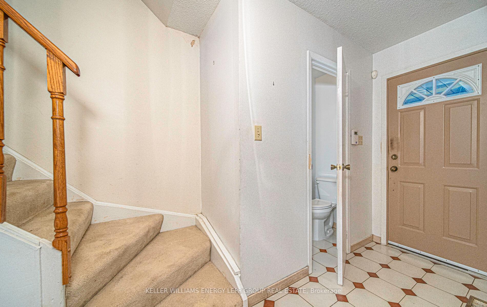
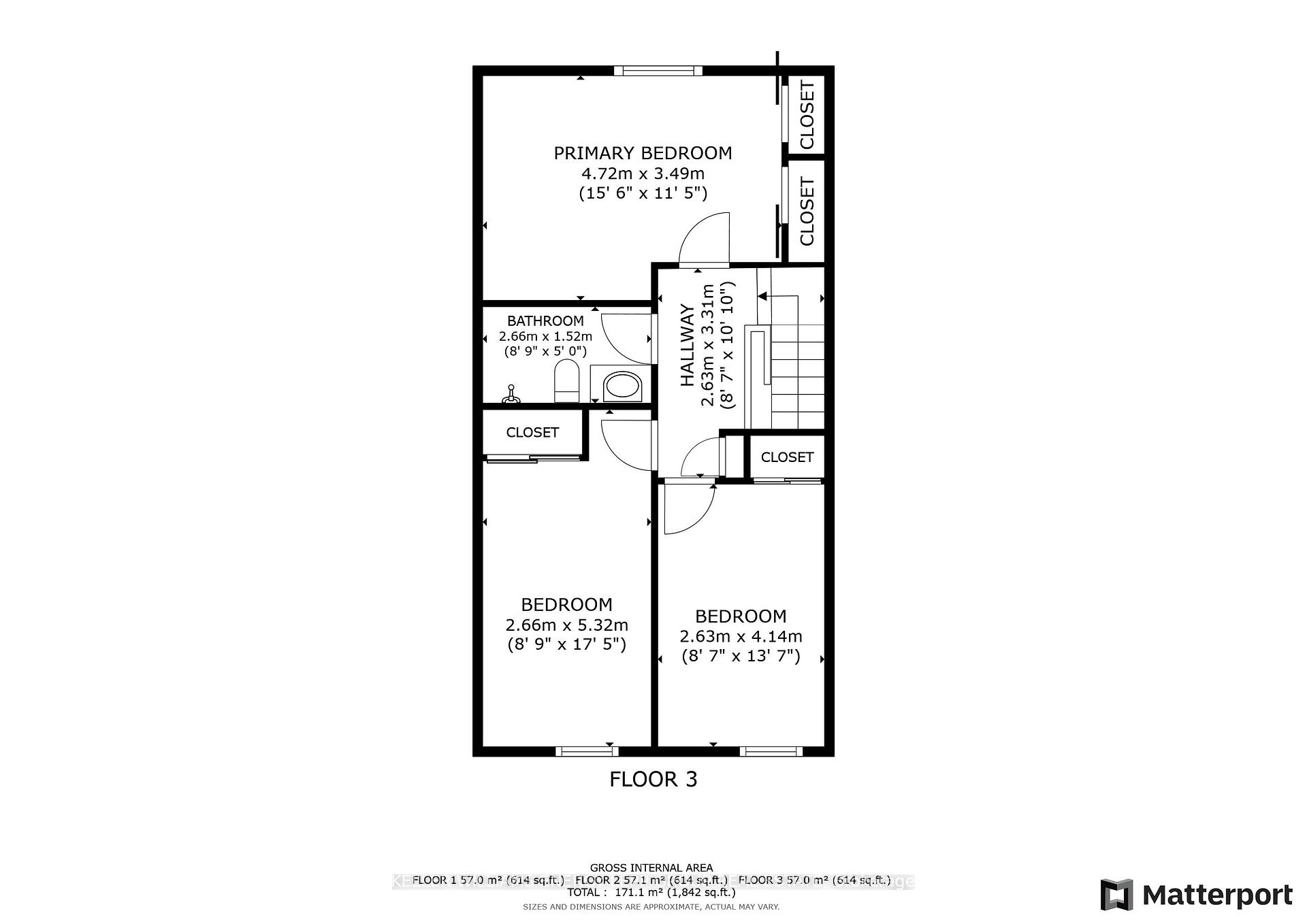
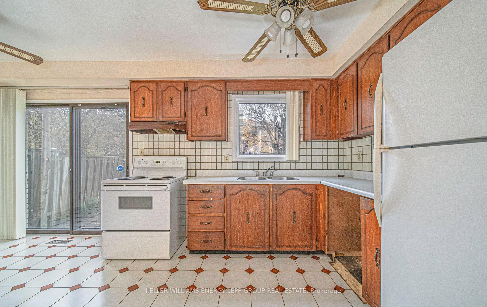
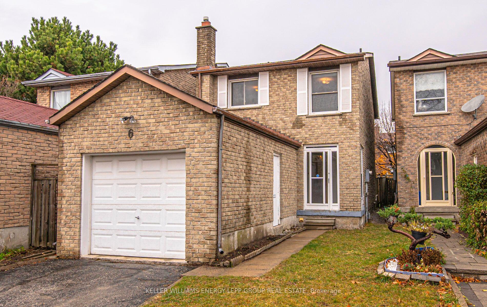




























| Located in a family-friendly neighborhood near schools, parks, and public transit, this 2-storey detached brick home is a perfect opportunity for first-time buyers or renovation enthusiasts. It features three bedrooms with broadloom flooring and closets, two bathrooms, a cozy living area with a gas fireplace (as is condition), and a kitchen with a walkout to a fully fenced backyard. The full basement provides ample storage or renovation potential, and parking includes an attached one-car garage and a two-car driveway. This property is being sold in as is condition, with no guarantees or representations. With endless potential, this home is an ideal choice for those looking to make their mark and create a dream home in a welcoming community. |
| Price | $829,900 |
| Taxes: | $4192.00 |
| Address: | 6 Maitland Dr , Markham, L3R 4M7, Ontario |
| Lot Size: | 23.36 x 112.19 (Feet) |
| Directions/Cross Streets: | Kennedy Rd and Clayton Dr |
| Rooms: | 6 |
| Rooms +: | 1 |
| Bedrooms: | 3 |
| Bedrooms +: | |
| Kitchens: | 1 |
| Family Room: | N |
| Basement: | Full |
| Property Type: | Detached |
| Style: | 2-Storey |
| Exterior: | Brick |
| Garage Type: | Attached |
| (Parking/)Drive: | Private |
| Drive Parking Spaces: | 2 |
| Pool: | None |
| Fireplace/Stove: | Y |
| Heat Source: | Gas |
| Heat Type: | Forced Air |
| Central Air Conditioning: | Central Air |
| Sewers: | Sewers |
| Water: | Municipal |
$
%
Years
This calculator is for demonstration purposes only. Always consult a professional
financial advisor before making personal financial decisions.
| Although the information displayed is believed to be accurate, no warranties or representations are made of any kind. |
| KELLER WILLIAMS ENERGY LEPP GROUP REAL ESTATE |
- Listing -1 of 0
|
|

Dir:
1-866-382-2968
Bus:
416-548-7854
Fax:
416-981-7184
| Virtual Tour | Book Showing | Email a Friend |
Jump To:
At a Glance:
| Type: | Freehold - Detached |
| Area: | York |
| Municipality: | Markham |
| Neighbourhood: | Milliken Mills West |
| Style: | 2-Storey |
| Lot Size: | 23.36 x 112.19(Feet) |
| Approximate Age: | |
| Tax: | $4,192 |
| Maintenance Fee: | $0 |
| Beds: | 3 |
| Baths: | 2 |
| Garage: | 0 |
| Fireplace: | Y |
| Air Conditioning: | |
| Pool: | None |
Locatin Map:
Payment Calculator:

Listing added to your favorite list
Looking for resale homes?

By agreeing to Terms of Use, you will have ability to search up to 242867 listings and access to richer information than found on REALTOR.ca through my website.
- Color Examples
- Red
- Magenta
- Gold
- Black and Gold
- Dark Navy Blue And Gold
- Cyan
- Black
- Purple
- Gray
- Blue and Black
- Orange and Black
- Green
- Device Examples


