$849,999
Available - For Sale
Listing ID: X9419273
173 Bridgeport Rd East , Waterloo, N2J 2K6, Ontario
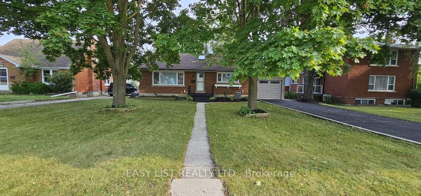
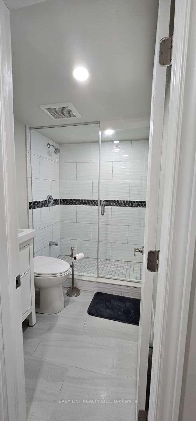
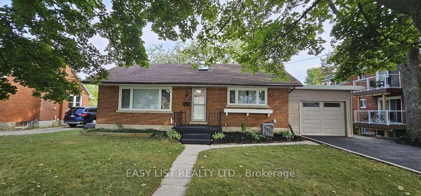
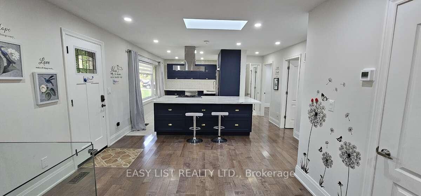
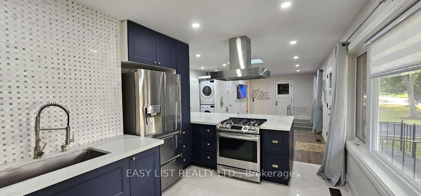
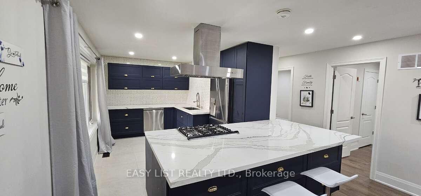
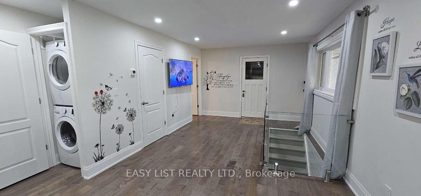
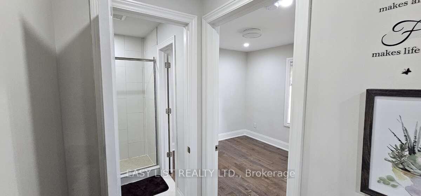
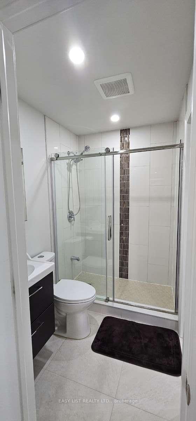
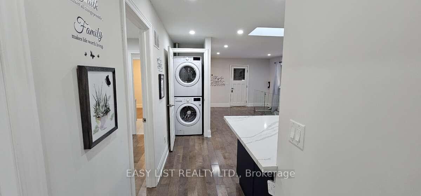
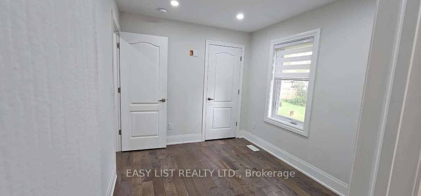
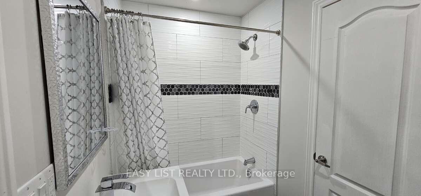
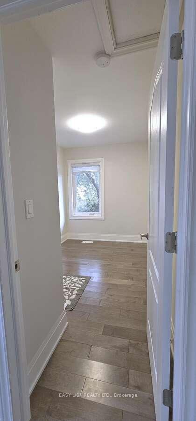
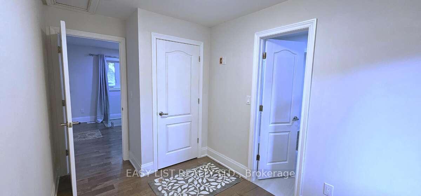
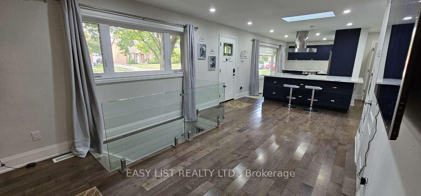
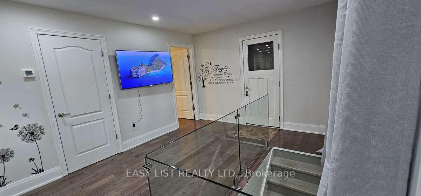
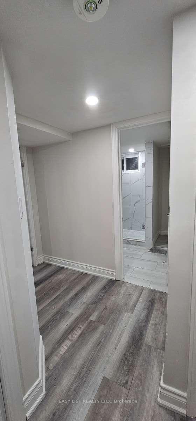
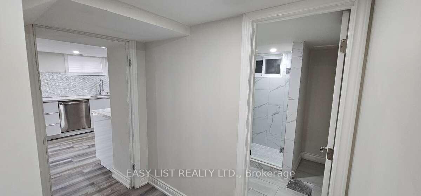
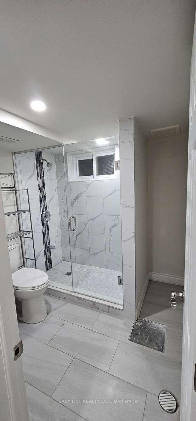
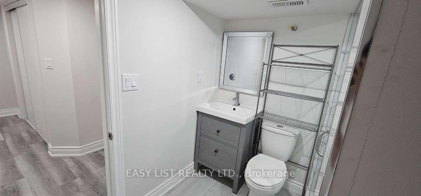
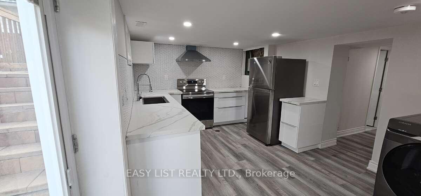
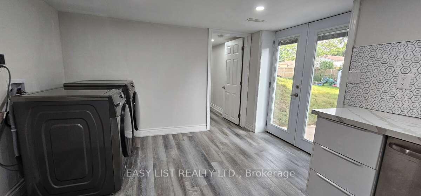
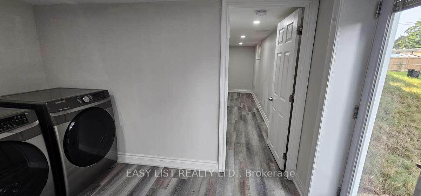
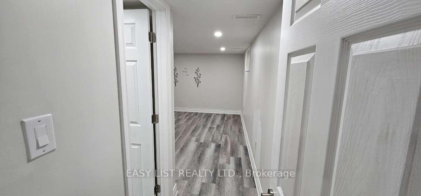
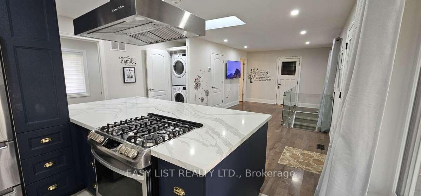
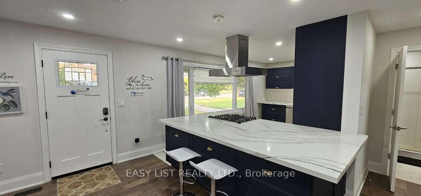
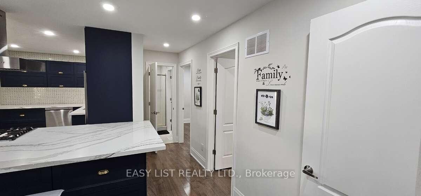
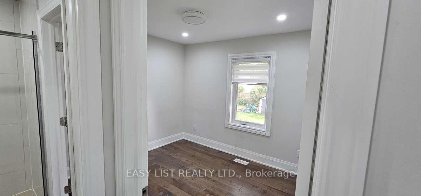
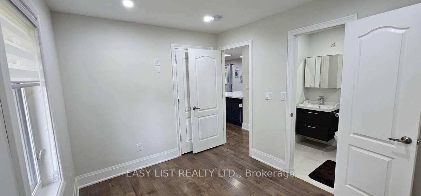
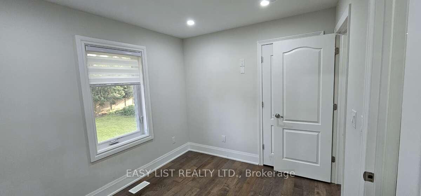
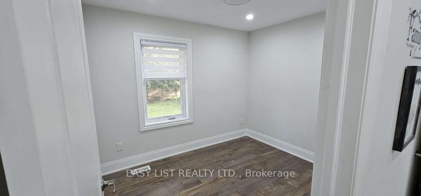
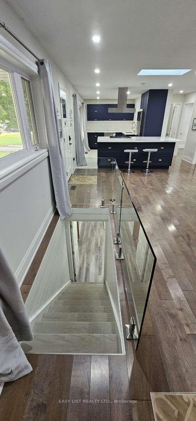
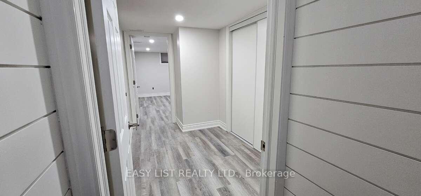
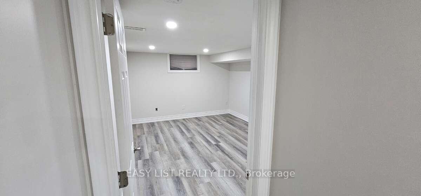
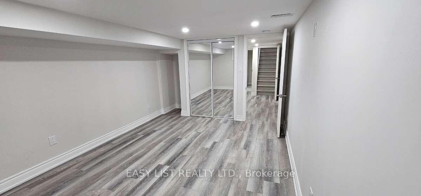
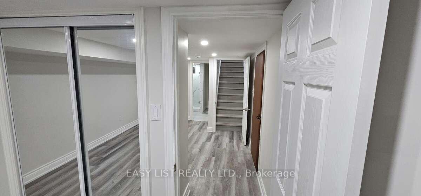
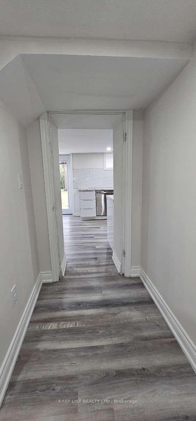
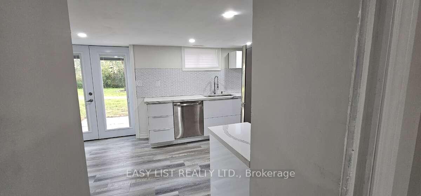
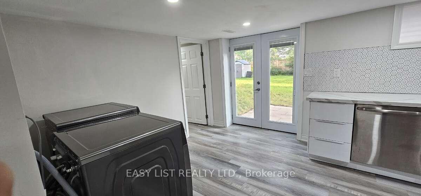
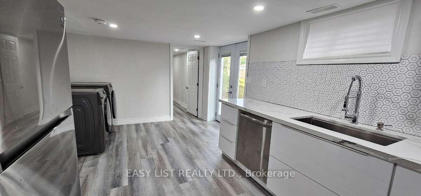








































| For more info on this property, please click the Brochure button below. Welcome to a beautiful top-to-bottom completely renovated Bungalow in the mature and green neighborhood of Uptown Waterloo. Total transformation of 3+2 bedrooms, 2+2 full bathrooms, a walkout with Double French doors into deep and big backyard (65x150ft lots); meticulously planned and optimized every inch of the living space with a Turnkey option in mind. Upon entering from the foyer, the skylight warms the hearts of all in the room, natural light floods in through many new large updated low-E windows in every room. Energy efficiency audit was performed and granted post full house 2020 renovation, all according to latest guidelines on Low-E windows, high efficiency Furnace and AC as well as new Attic insulation. The open concept floor plan reveals the beauty of kitchen luxury design, with a full slab Quartz Island counter-top, countless extra-large cabinetries for storage, like new conditions on all high-end name brand Energy Star SS appliances (LG/Samsung) Gas Stove, Electric Stove, High end Range Hood, French door Fridge, Dishwasher, Washer and Dryer, and new hardwood flows everywhere on the main floor. The borderless space setup between kitchen and the living space setting create an intimate gathering experience for family and guests where they can enjoy time, food, relaxing and entertainment together. A private car garage with long driveway has parking for 3 cars. Close to schools and University of Waterloo/Laurier/Conestoga College, Parks, Community Centre, short walk to bus stop and Bridgeport Shopping Plaza. Minutes drive to HWY 7 & HWY 85. Just move in and enjoy! |
| Extras: MOVE-IN & ENJOY the Beautiful Fully Reno Bungalow! |
| Price | $849,999 |
| Taxes: | $3550.00 |
| Address: | 173 Bridgeport Rd East , Waterloo, N2J 2K6, Ontario |
| Lot Size: | 65.00 x 150.00 (Feet) |
| Directions/Cross Streets: | East side of Bridgeport Rd E |
| Rooms: | 7 |
| Rooms +: | 7 |
| Bedrooms: | 3 |
| Bedrooms +: | 2 |
| Kitchens: | 1 |
| Kitchens +: | 1 |
| Family Room: | Y |
| Basement: | Fin W/O, Full |
| Property Type: | Detached |
| Style: | Bungalow |
| Exterior: | Brick |
| Garage Type: | Attached |
| (Parking/)Drive: | Private |
| Drive Parking Spaces: | 1 |
| Pool: | None |
| Property Features: | Park, Place Of Worship, Public Transit, Rec Centre, School, School Bus Route |
| Fireplace/Stove: | Y |
| Heat Source: | Gas |
| Heat Type: | Forced Air |
| Central Air Conditioning: | Central Air |
| Laundry Level: | Main |
| Sewers: | Sewers |
| Water: | Municipal |
$
%
Years
This calculator is for demonstration purposes only. Always consult a professional
financial advisor before making personal financial decisions.
| Although the information displayed is believed to be accurate, no warranties or representations are made of any kind. |
| EASY LIST REALTY LTD. |
- Listing -1 of 0
|
|

Dir:
1-866-382-2968
Bus:
416-548-7854
Fax:
416-981-7184
| Virtual Tour | Book Showing | Email a Friend |
Jump To:
At a Glance:
| Type: | Freehold - Detached |
| Area: | Waterloo |
| Municipality: | Waterloo |
| Neighbourhood: | |
| Style: | Bungalow |
| Lot Size: | 65.00 x 150.00(Feet) |
| Approximate Age: | |
| Tax: | $3,550 |
| Maintenance Fee: | $0 |
| Beds: | 3+2 |
| Baths: | 4 |
| Garage: | 0 |
| Fireplace: | Y |
| Air Conditioning: | |
| Pool: | None |
Locatin Map:
Payment Calculator:

Listing added to your favorite list
Looking for resale homes?

By agreeing to Terms of Use, you will have ability to search up to 242867 listings and access to richer information than found on REALTOR.ca through my website.
- Color Examples
- Red
- Magenta
- Gold
- Black and Gold
- Dark Navy Blue And Gold
- Cyan
- Black
- Purple
- Gray
- Blue and Black
- Orange and Black
- Green
- Device Examples


