$899,000
Available - For Sale
Listing ID: W9390783
5260 Mcfarren Blvd , Unit 92, Mississauga, L5M 7J3, Ontario
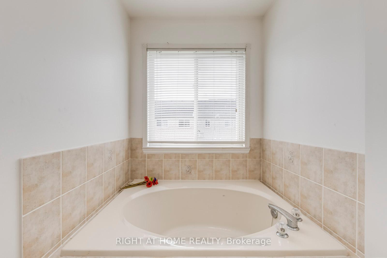
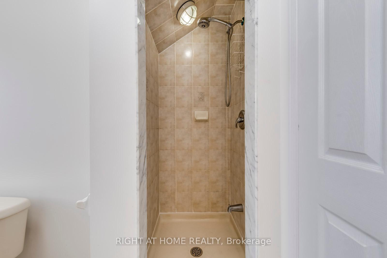
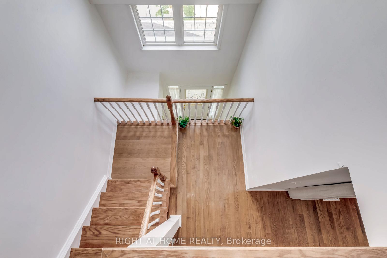
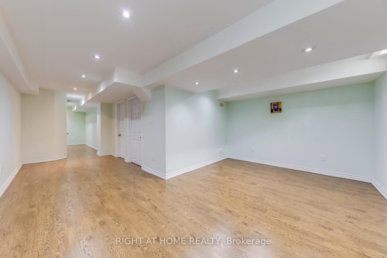
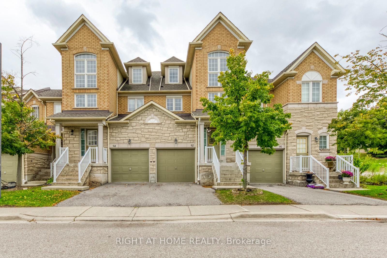
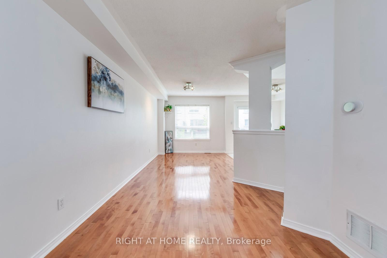
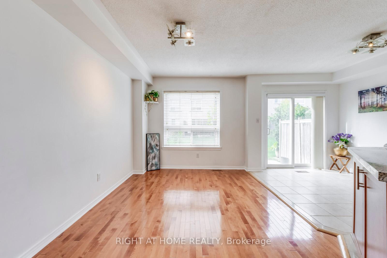
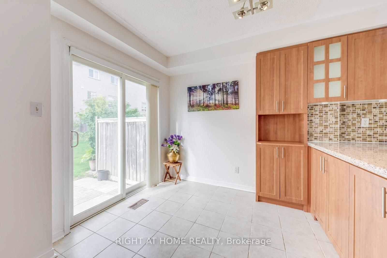
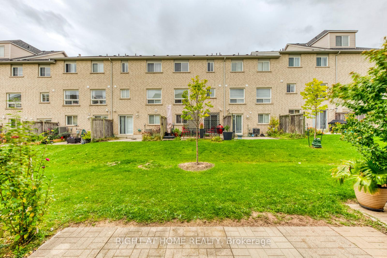
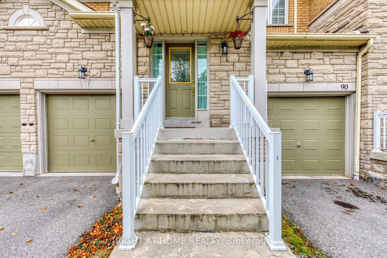
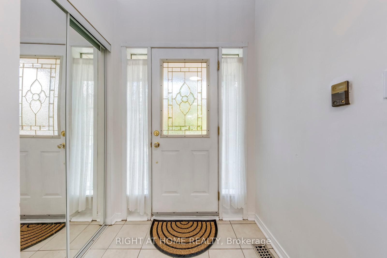
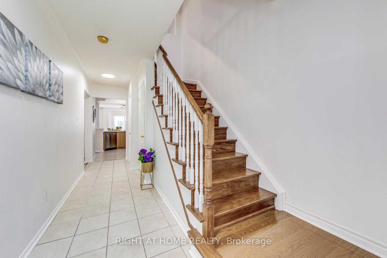
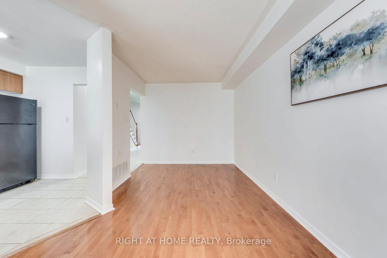
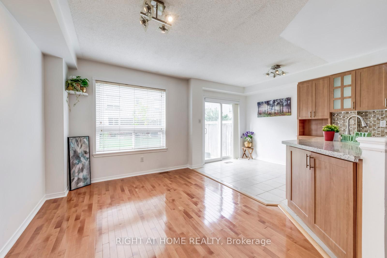
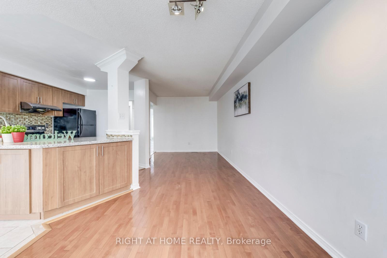
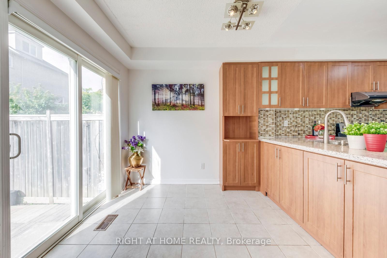
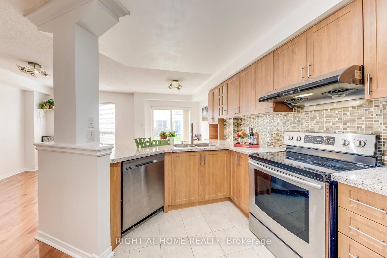
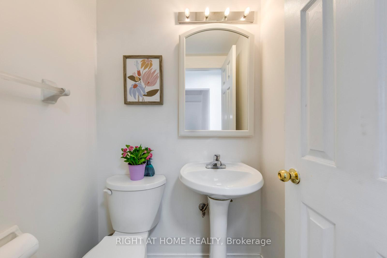
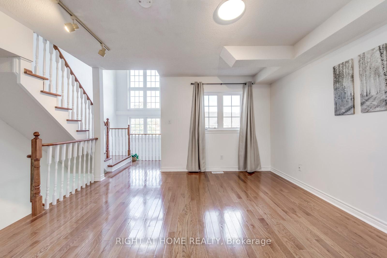
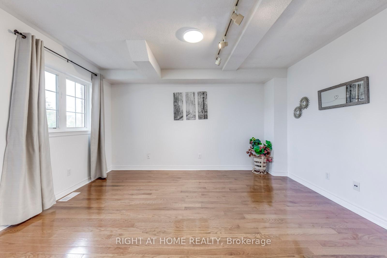
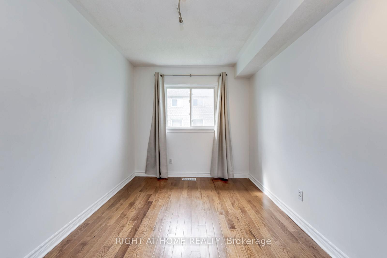
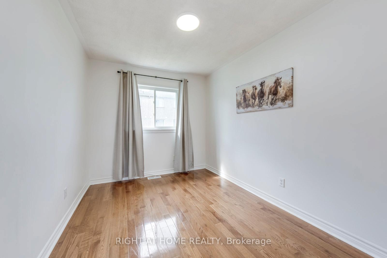
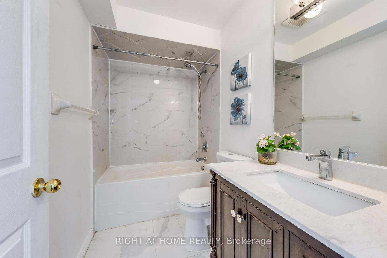
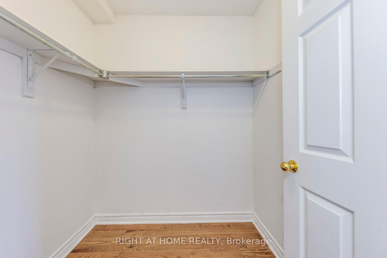
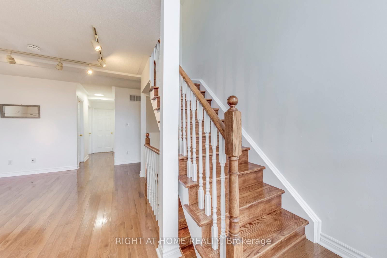
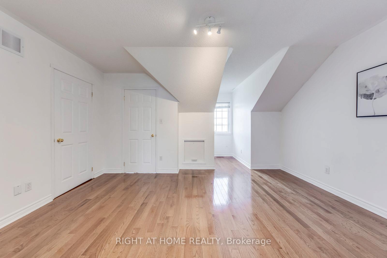
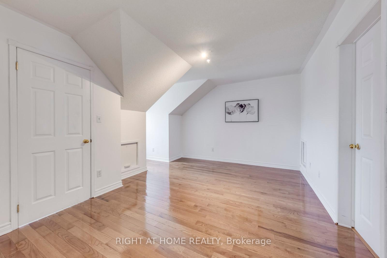
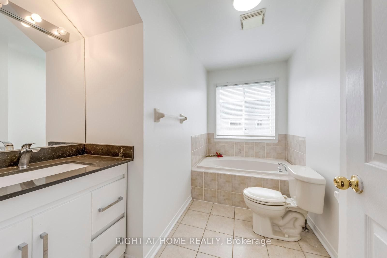
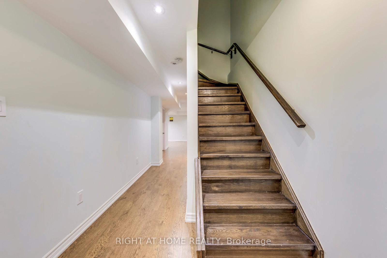
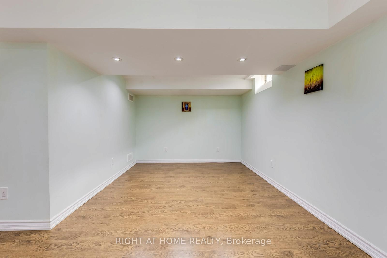
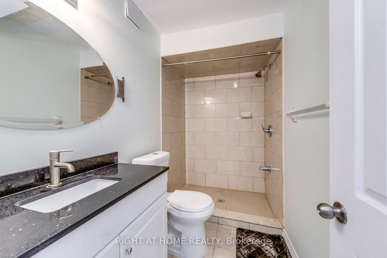
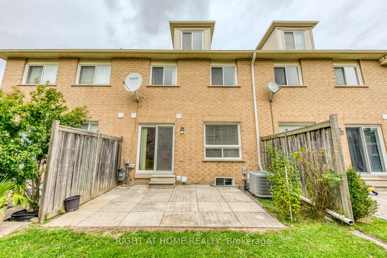
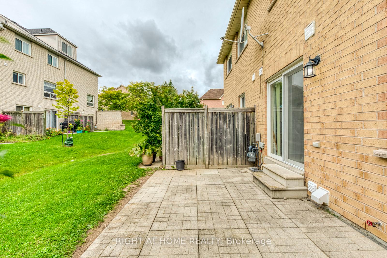

































| This Upgraded Townhouse Boasts Nearly 2000 Sq Ft Of Useful Space With Plenty Of Room For Everyone! Well Maintened Complex For Growing Your Family. Cathedral Ceilings & Large Arched Windows That Give Plenty Of Natural Sunlights. Updated Kitchen With Quatz Countertops, Additional Cabinetry And Newer Appliances. Hardwood Flooring Throughout Entire House. Functional Basement With Large Rec Room & 3-PC Wrs & Laminate Flooring. The Master Bd On Top Floor Has Dual Closets & Spacious Ensuite. Mins Away To Streetvills Go, Credit Valley Hospital & Erin Mills Centre. |
| Extras: New furnace. Gas line in yard for gas BBQ. New trees being planted in rear yard by condo corp. Newer roof. |
| Price | $899,000 |
| Taxes: | $4468.18 |
| Maintenance Fee: | 385.68 |
| Address: | 5260 Mcfarren Blvd , Unit 92, Mississauga, L5M 7J3, Ontario |
| Province/State: | Ontario |
| Condo Corporation No | PSCC |
| Level | 1 |
| Unit No | 92 |
| Directions/Cross Streets: | Erin Mills / Thomas |
| Rooms: | 7 |
| Rooms +: | 1 |
| Bedrooms: | 3 |
| Bedrooms +: | |
| Kitchens: | 1 |
| Family Room: | Y |
| Basement: | Finished |
| Approximatly Age: | 16-30 |
| Property Type: | Condo Townhouse |
| Style: | 3-Storey |
| Exterior: | Brick, Stone |
| Garage Type: | Built-In |
| Garage(/Parking)Space: | 1.00 |
| Drive Parking Spaces: | 1 |
| Park #1 | |
| Parking Type: | Owned |
| Exposure: | E |
| Balcony: | None |
| Locker: | None |
| Pet Permited: | Restrict |
| Approximatly Age: | 16-30 |
| Approximatly Square Footage: | 1600-1799 |
| Building Amenities: | Bbqs Allowed, Visitor Parking |
| Property Features: | Cul De Sac, Level, Park, Public Transit, School |
| Maintenance: | 385.68 |
| Common Elements Included: | Y |
| Parking Included: | Y |
| Building Insurance Included: | Y |
| Fireplace/Stove: | N |
| Heat Source: | Gas |
| Heat Type: | Forced Air |
| Central Air Conditioning: | Central Air |
| Laundry Level: | Lower |
| Elevator Lift: | N |
$
%
Years
This calculator is for demonstration purposes only. Always consult a professional
financial advisor before making personal financial decisions.
| Although the information displayed is believed to be accurate, no warranties or representations are made of any kind. |
| RIGHT AT HOME REALTY |
- Listing -1 of 0
|
|

Dir:
1-866-382-2968
Bus:
416-548-7854
Fax:
416-981-7184
| Virtual Tour | Book Showing | Email a Friend |
Jump To:
At a Glance:
| Type: | Condo - Condo Townhouse |
| Area: | Peel |
| Municipality: | Mississauga |
| Neighbourhood: | Central Erin Mills |
| Style: | 3-Storey |
| Lot Size: | x () |
| Approximate Age: | 16-30 |
| Tax: | $4,468.18 |
| Maintenance Fee: | $385.68 |
| Beds: | 3 |
| Baths: | 4 |
| Garage: | 1 |
| Fireplace: | N |
| Air Conditioning: | |
| Pool: |
Locatin Map:
Payment Calculator:

Listing added to your favorite list
Looking for resale homes?

By agreeing to Terms of Use, you will have ability to search up to 242867 listings and access to richer information than found on REALTOR.ca through my website.
- Color Examples
- Red
- Magenta
- Gold
- Black and Gold
- Dark Navy Blue And Gold
- Cyan
- Black
- Purple
- Gray
- Blue and Black
- Orange and Black
- Green
- Device Examples


