$584,900
Available - For Sale
Listing ID: E9393572
2550 Simcoe St North , Unit 817, Oshawa, L1L 0R5, Ontario
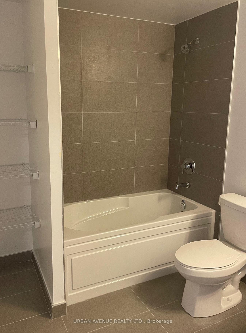
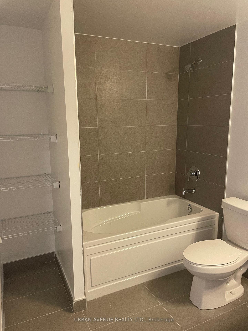
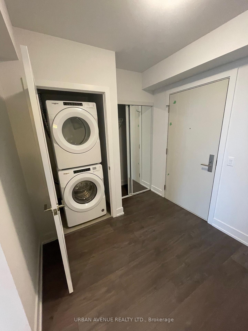
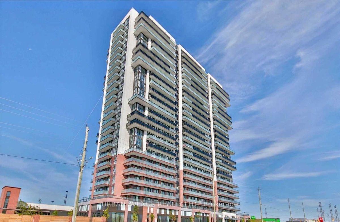
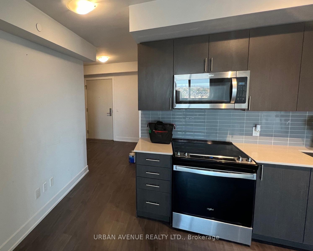
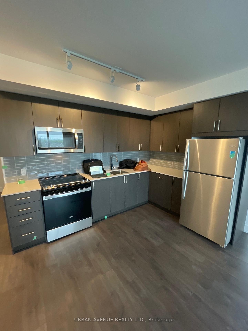
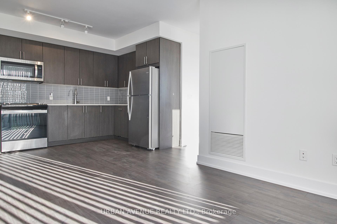
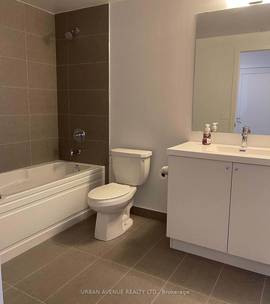
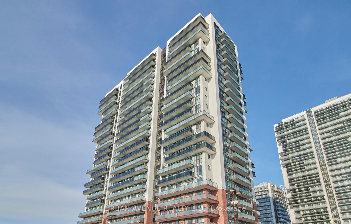
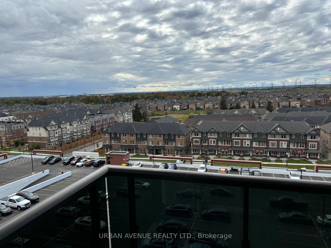
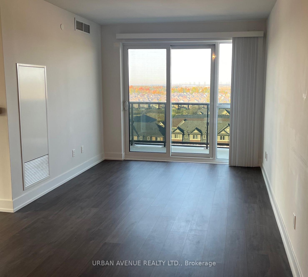
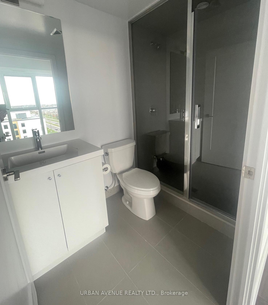
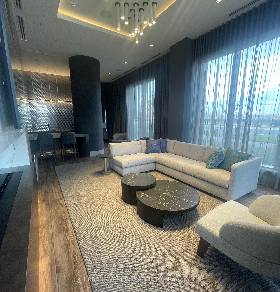
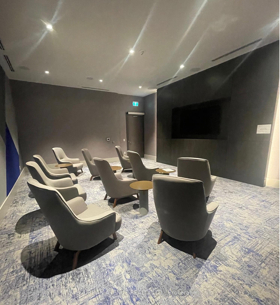
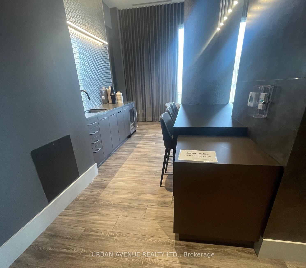
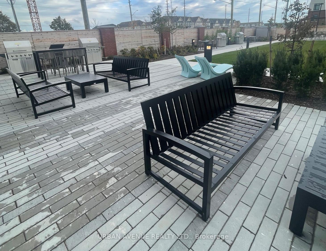
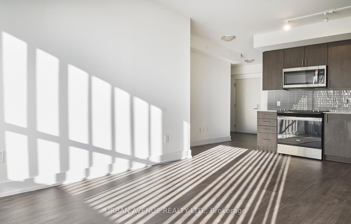
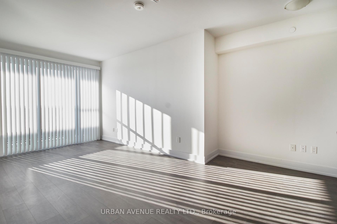
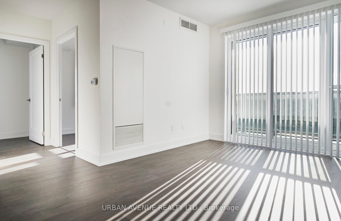
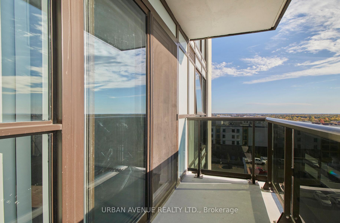
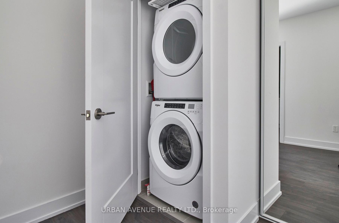
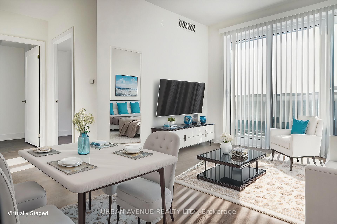
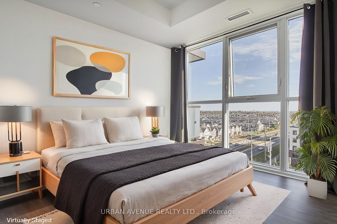
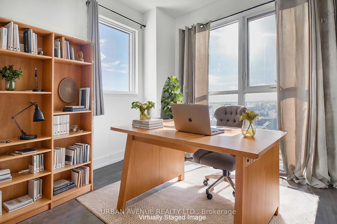
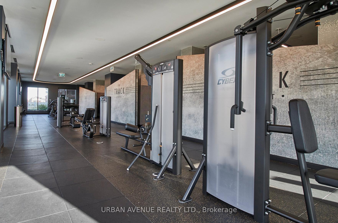
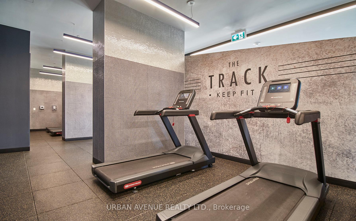
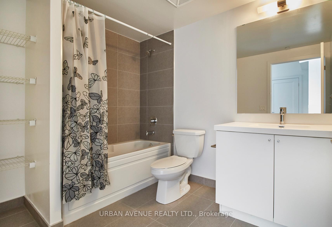
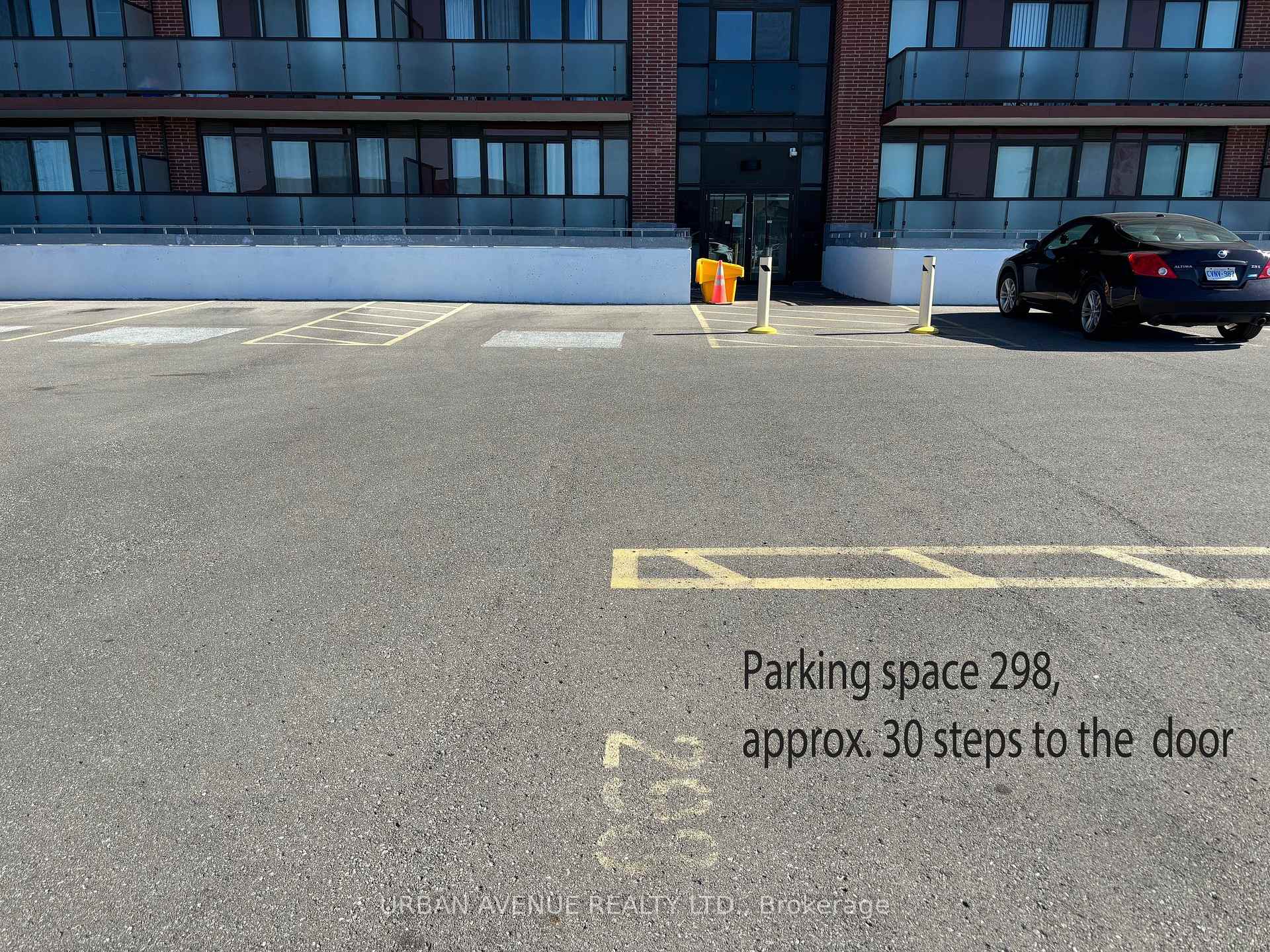
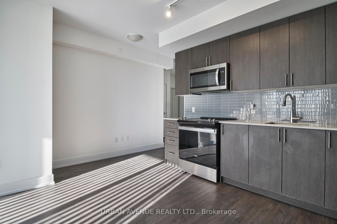
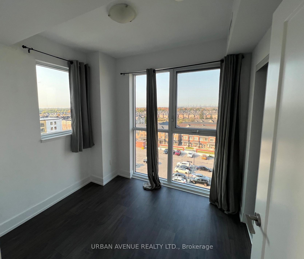
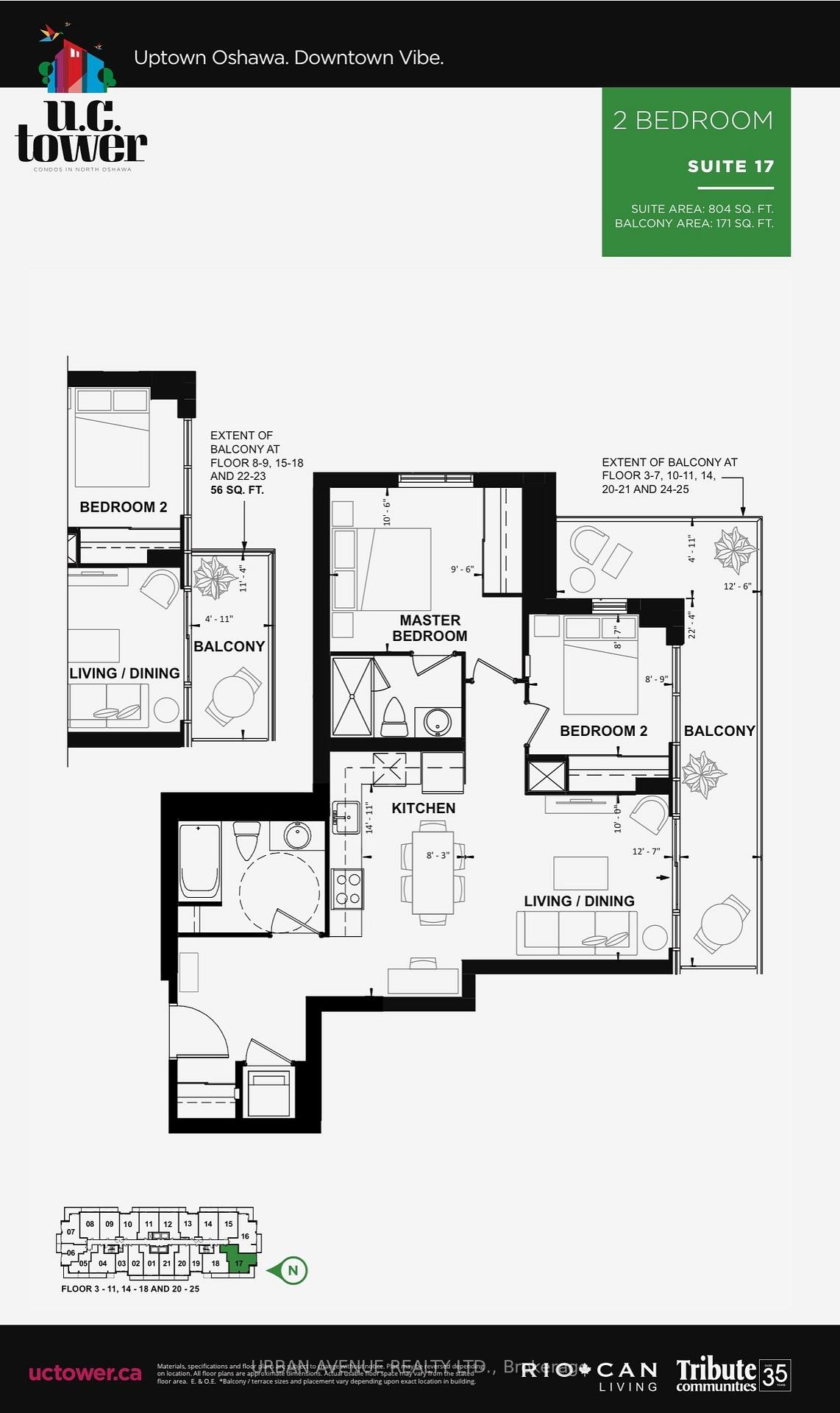
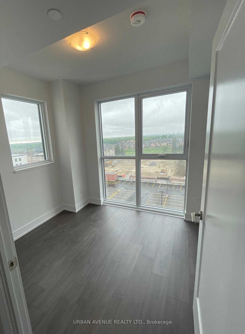
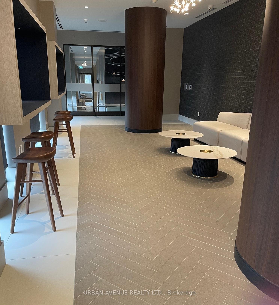
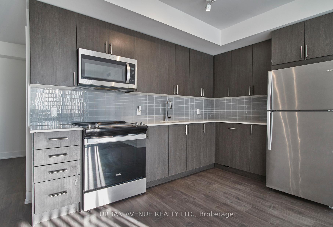
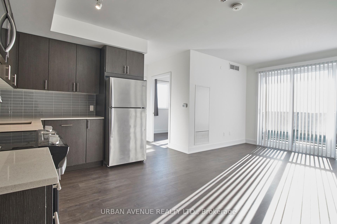
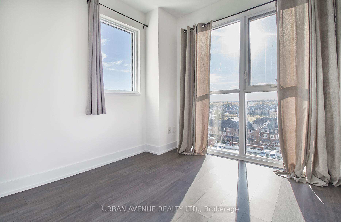
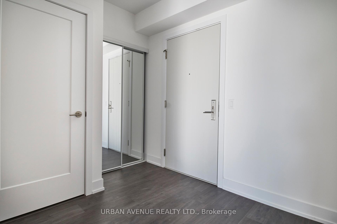
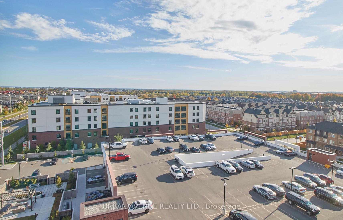
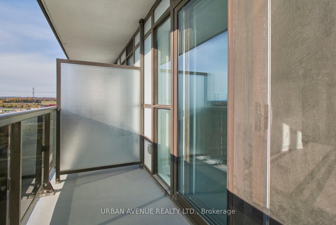
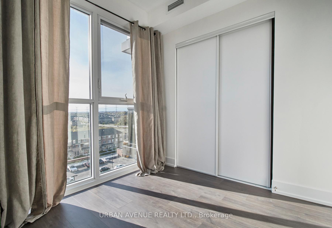
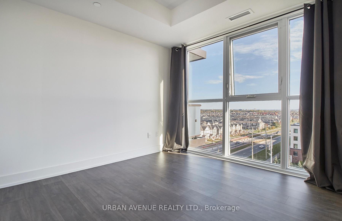
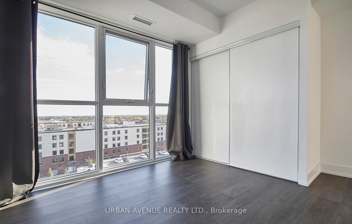
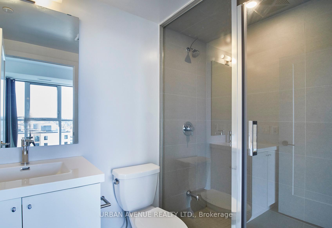
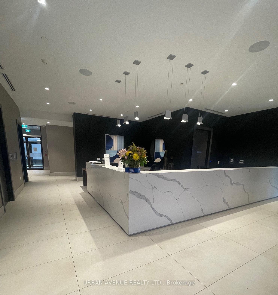












































| Welcome to Unit 817, a 804 SF unit with 9 FT ceilings and a 56 SF balcony. This 2 bedroom, 2 bathroom is a highly desirable corner unit offering both south & west facing windows. Enjoy the sunshine, amazing sunsets and the panoramic views. This unit is complete with a upgraded stainless steel fridge, microwave and stove, built in dishwasher, stacked washer and dryer and a spacious balcony. This Unit comes with parking spot #298, which is immediately connected (30 steps) from the back entrance door and elevators. The primary bedroom features a spacious 3pc ensuite washroom, including a walk-in shower, and a beautiful south facing view, with floor to ceiling windows. Both bedrooms feature solid doors with privacy locks. The building offers amazing on site amenities: 24 hour security, a theatre, two fitness spaces, outdoor area with BBQ's and patio chairs, meeting rooms, a guest suite, a games room, and a lounge area with free WiFi. ***** The location of the condo building provides waling distance to Costco, shopping, restaurants, banks, grocery, Ontario Tech University, Durham College and many other amenities. |
| Extras: The building is close to Hwy 407, providing quick access to Hwy 401 by 418 or 412. Public transportation (bus) is available outside of the entrance, to routes around town, and to the GO stations, making this an ideal location. |
| Price | $584,900 |
| Taxes: | $4996.78 |
| Maintenance Fee: | 525.23 |
| Address: | 2550 Simcoe St North , Unit 817, Oshawa, L1L 0R5, Ontario |
| Province/State: | Ontario |
| Condo Corporation No | DSCC |
| Level | 8 |
| Unit No | 17 |
| Directions/Cross Streets: | Simcoe St N / Windfields Farm Dr W |
| Rooms: | 4 |
| Bedrooms: | 2 |
| Bedrooms +: | |
| Kitchens: | 1 |
| Family Room: | N |
| Basement: | None |
| Property Type: | Condo Apt |
| Style: | Apartment |
| Exterior: | Concrete |
| Garage Type: | Surface |
| Garage(/Parking)Space: | 1.00 |
| Drive Parking Spaces: | 0 |
| Park #1 | |
| Parking Type: | Owned |
| Monthly Parking Cost: | 0.00 |
| Exposure: | Sw |
| Balcony: | Open |
| Locker: | None |
| Pet Permited: | Restrict |
| Approximatly Square Footage: | 800-899 |
| Building Amenities: | Bike Storage, Concierge, Games Room, Guest Suites, Gym, Visitor Parking |
| Maintenance: | 525.23 |
| CAC Included: | Y |
| Common Elements Included: | Y |
| Heat Included: | Y |
| Parking Included: | Y |
| Building Insurance Included: | Y |
| Fireplace/Stove: | N |
| Heat Source: | Electric |
| Heat Type: | Forced Air |
| Central Air Conditioning: | Central Air |
| Ensuite Laundry: | Y |
$
%
Years
This calculator is for demonstration purposes only. Always consult a professional
financial advisor before making personal financial decisions.
| Although the information displayed is believed to be accurate, no warranties or representations are made of any kind. |
| URBAN AVENUE REALTY LTD. |
- Listing -1 of 0
|
|

Dir:
1-866-382-2968
Bus:
416-548-7854
Fax:
416-981-7184
| Virtual Tour | Book Showing | Email a Friend |
Jump To:
At a Glance:
| Type: | Condo - Condo Apt |
| Area: | Durham |
| Municipality: | Oshawa |
| Neighbourhood: | Windfields |
| Style: | Apartment |
| Lot Size: | x () |
| Approximate Age: | |
| Tax: | $4,996.78 |
| Maintenance Fee: | $525.23 |
| Beds: | 2 |
| Baths: | 2 |
| Garage: | 1 |
| Fireplace: | N |
| Air Conditioning: | |
| Pool: |
Locatin Map:
Payment Calculator:

Listing added to your favorite list
Looking for resale homes?

By agreeing to Terms of Use, you will have ability to search up to 236476 listings and access to richer information than found on REALTOR.ca through my website.
- Color Examples
- Red
- Magenta
- Gold
- Black and Gold
- Dark Navy Blue And Gold
- Cyan
- Black
- Purple
- Gray
- Blue and Black
- Orange and Black
- Green
- Device Examples


