$3,799,000
Available - For Sale
Listing ID: E9380891
365 Beech Ave , Unit PH 1, Toronto, M4E 0C2, Ontario
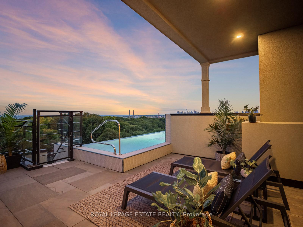
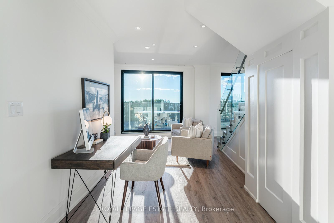
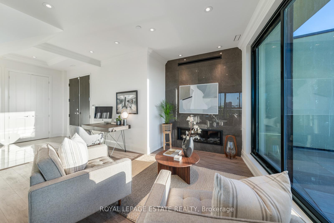
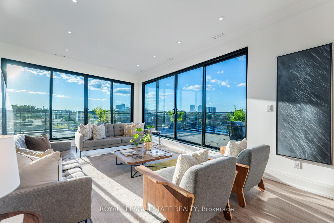
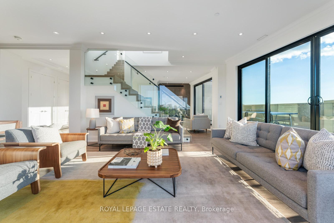
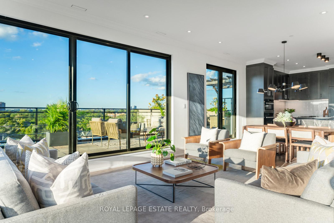
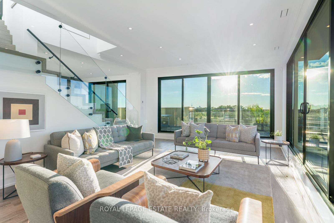
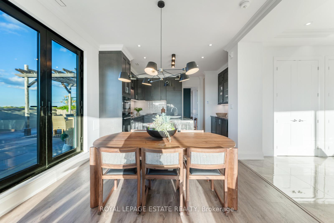
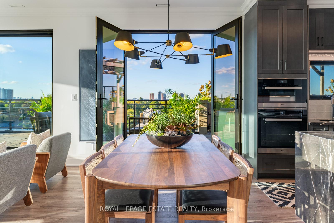
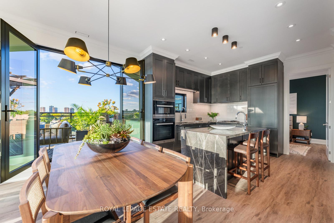
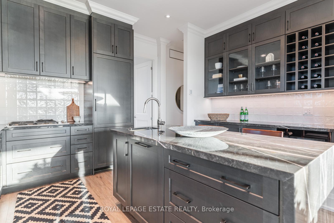
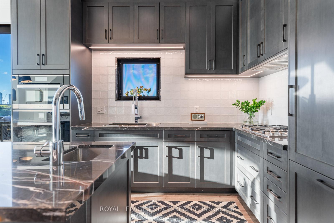
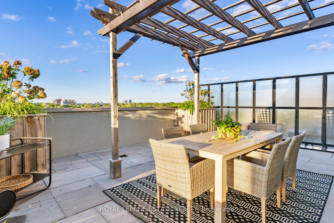
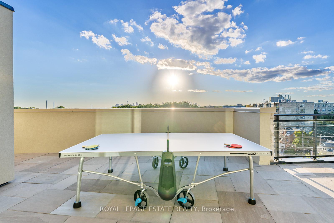
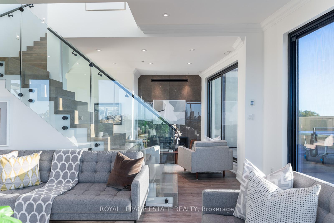
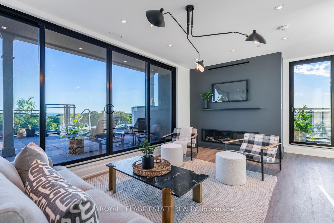
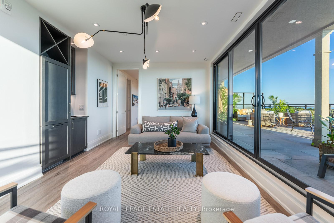
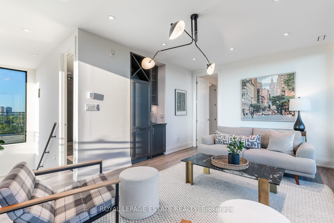
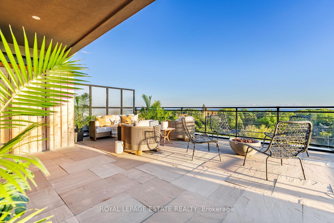
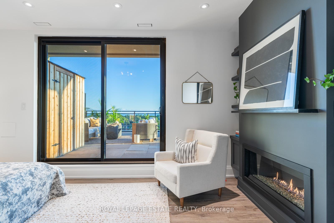
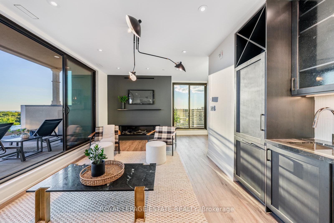
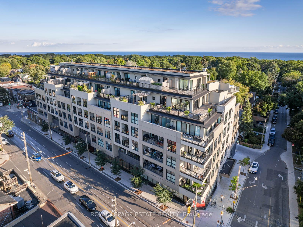
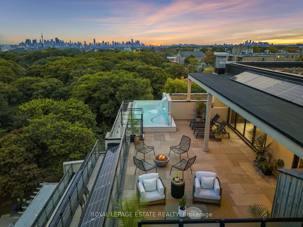
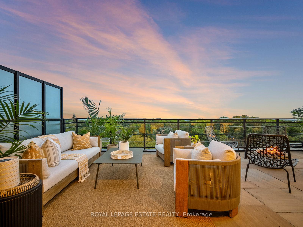
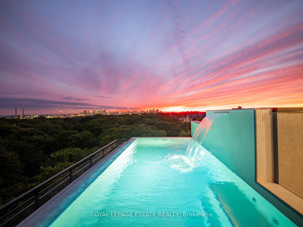
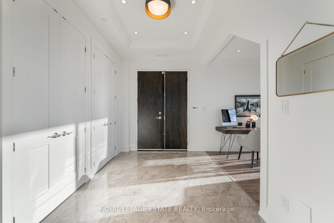
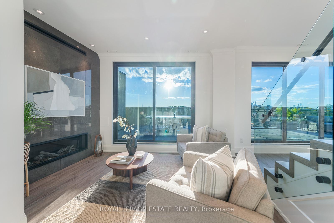
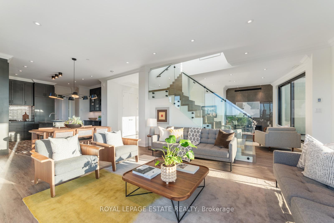
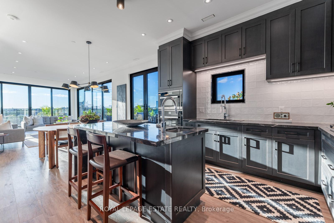
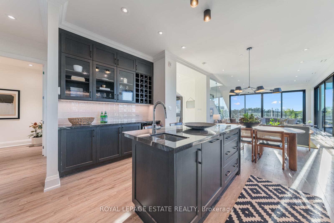
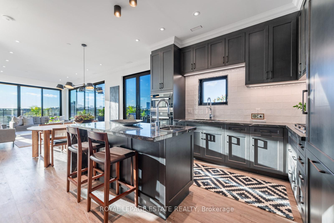
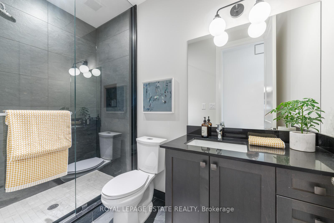
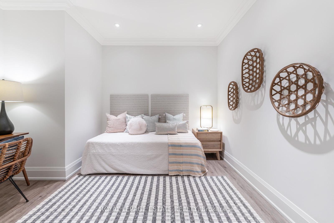
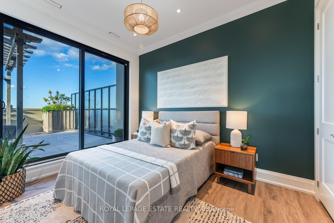
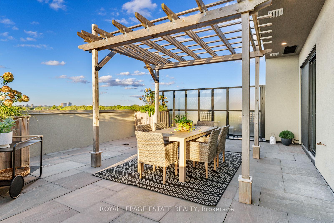
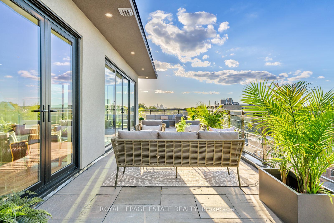
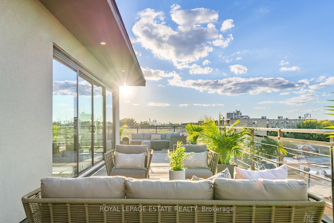
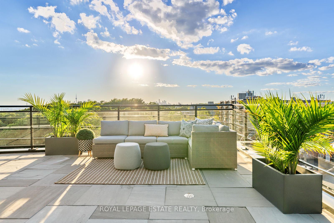
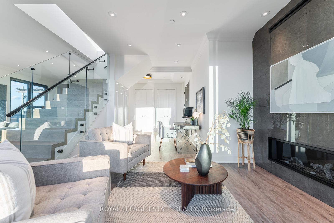
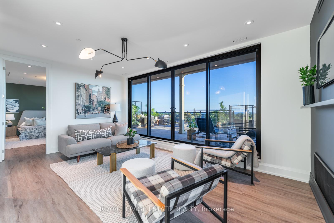
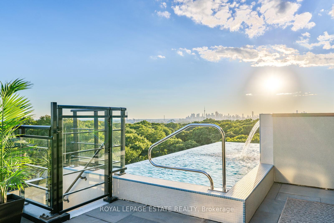
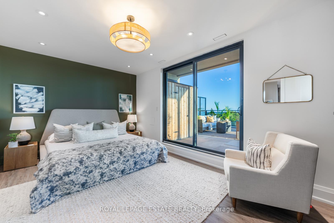
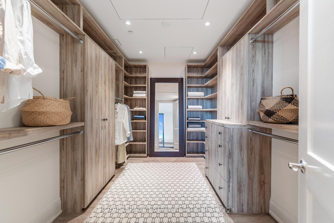
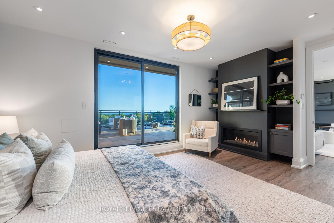
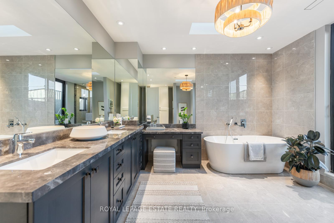
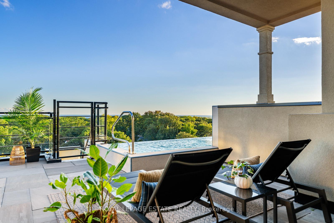
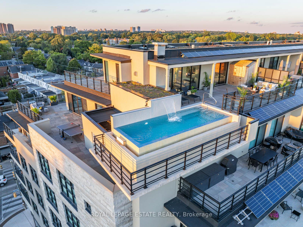

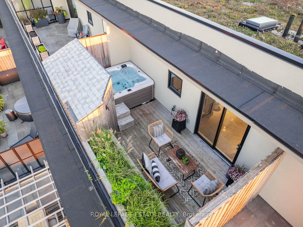

















































| Luxury. Penthouse. Living. Prime Beach Location. Surrounded By A Majestic Tree Canopy & Ravine, This YMCA Location Has A Foothold In This Beach Community As A Desired Destination. This 2,500 Sq. Ft. Home Includes 3,650 Sq. Ft. Of Multiple Exterior Terraces Featuring A Year Round Infinity Pool With Swim Jet & Waterfall Overlooking Unobstructed Views Of The Lake & Skyline! A Spectacular & Very Impactful Entry Greets You. An Abundance Of Floor To Ceiling Glass Means Every Room Is Drenched In Light! The Outdoors Is Truly Shared With Dining Under A Cedar Pergola From Your Double Door Walk-Out From The Kitchen/Dining. Don't Miss The View From The Kitchen Sink - No Detail Has Been Missed In This Thoughtful Design! Open Concept Kitchen - As We Know It's The Gathering Place - With Waterfall Natural Stone Island, A Secondary Sink, Wine Built-In & Miele Appliances. Generous Room Sizes For Family Life Or Entertaining. Breathtaking Primary Wing Includes Custom Walk-In Closet, Decadent Five-Piece Ensuite With Private Terrace & Hot Tub In The Sky. No Bathing Suits Required! Three Linear Gas Fireplaces In Family Room, Living Room & Primary Bedroom. Two-Car VIP Parking With EV Charger, One Oversized Storage Unit & Locker. Did We Mention A One-Year Family Membership To The YMCA Is Included!?! Photovoltaic Solar Incorporated To Provide 10% Of Hydro Consumption To All Residential Suites. Solar Brise-Soleil Overhangs For Passive Cooling. Extensive Self Maintaining Green Roof System. |
| Extras: Building Is Tier II Green Standard Certified By The City Of Toronto For Energy Efficiency And Environmental Design. Cedar Pergola Off Main Floor Kitchen/Dining Area. |
| Price | $3,799,000 |
| Taxes: | $14482.00 |
| Maintenance Fee: | 1570.47 |
| Address: | 365 Beech Ave , Unit PH 1, Toronto, M4E 0C2, Ontario |
| Province/State: | Ontario |
| Condo Corporation No | TSCC |
| Level | Lev |
| Unit No | 1 |
| Directions/Cross Streets: | Kingston Rd & Victoria Park |
| Rooms: | 6 |
| Rooms +: | 2 |
| Bedrooms: | 3 |
| Bedrooms +: | |
| Kitchens: | 1 |
| Family Room: | Y |
| Basement: | None |
| Property Type: | Condo Apt |
| Style: | 2-Storey |
| Exterior: | Concrete |
| Garage Type: | Underground |
| Garage(/Parking)Space: | 2.00 |
| Drive Parking Spaces: | 0 |
| Park #1 | |
| Parking Type: | Exclusive |
| Exposure: | Sw |
| Balcony: | Terr |
| Locker: | Exclusive |
| Pet Permited: | Restrict |
| Approximatly Square Footage: | 2500-2749 |
| Building Amenities: | Bike Storage, Visitor Parking |
| Property Features: | Beach, Clear View, Park, Public Transit, Ravine, School |
| Maintenance: | 1570.47 |
| Common Elements Included: | Y |
| Building Insurance Included: | Y |
| Fireplace/Stove: | Y |
| Heat Source: | Gas |
| Heat Type: | Heat Pump |
| Central Air Conditioning: | Central Air |
| Ensuite Laundry: | Y |
| Elevator Lift: | Y |
$
%
Years
This calculator is for demonstration purposes only. Always consult a professional
financial advisor before making personal financial decisions.
| Although the information displayed is believed to be accurate, no warranties or representations are made of any kind. |
| ROYAL LEPAGE ESTATE REALTY |
- Listing -1 of 0
|
|

Dir:
1-866-382-2968
Bus:
416-548-7854
Fax:
416-981-7184
| Virtual Tour | Book Showing | Email a Friend |
Jump To:
At a Glance:
| Type: | Condo - Condo Apt |
| Area: | Toronto |
| Municipality: | Toronto |
| Neighbourhood: | The Beaches |
| Style: | 2-Storey |
| Lot Size: | x () |
| Approximate Age: | |
| Tax: | $14,482 |
| Maintenance Fee: | $1,570.47 |
| Beds: | 3 |
| Baths: | 3 |
| Garage: | 2 |
| Fireplace: | Y |
| Air Conditioning: | |
| Pool: |
Locatin Map:
Payment Calculator:

Listing added to your favorite list
Looking for resale homes?

By agreeing to Terms of Use, you will have ability to search up to 236476 listings and access to richer information than found on REALTOR.ca through my website.
- Color Examples
- Red
- Magenta
- Gold
- Black and Gold
- Dark Navy Blue And Gold
- Cyan
- Black
- Purple
- Gray
- Blue and Black
- Orange and Black
- Green
- Device Examples


