$1,197,000
Available - For Sale
Listing ID: E9399233
19 HOAD St East , Clarington, L1B 0W1, Ontario
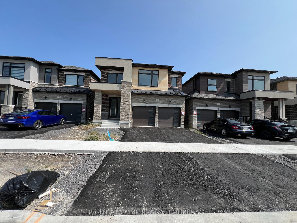
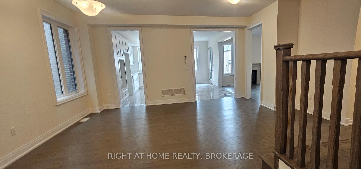
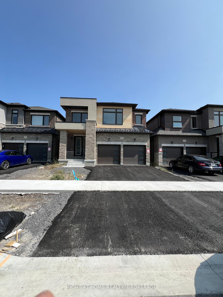
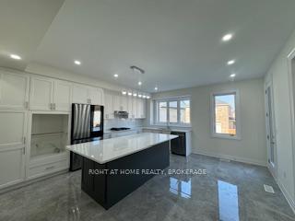
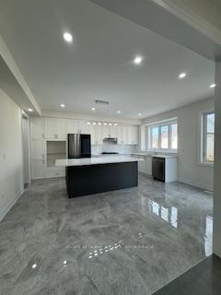
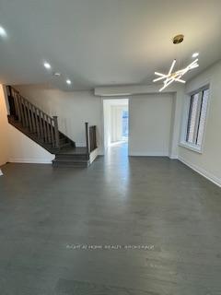
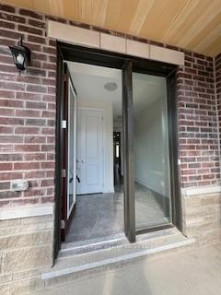
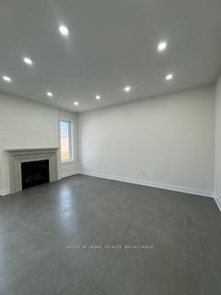
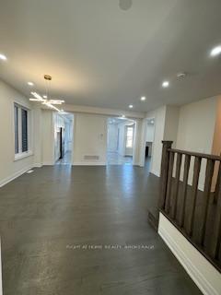
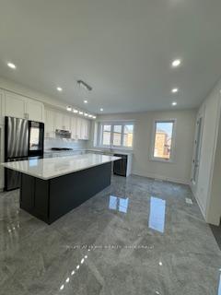
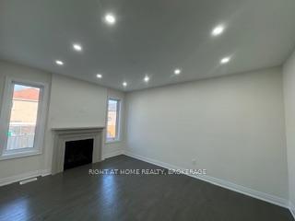
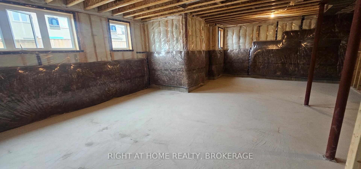
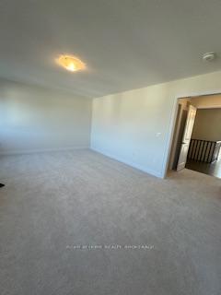
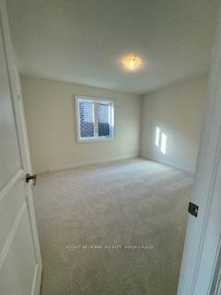
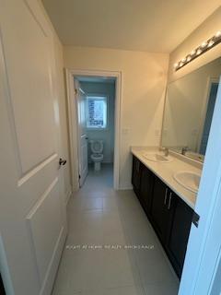
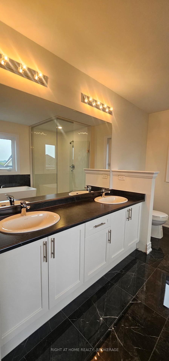
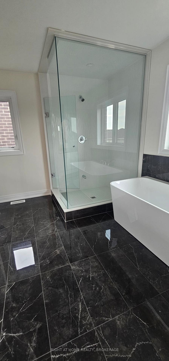
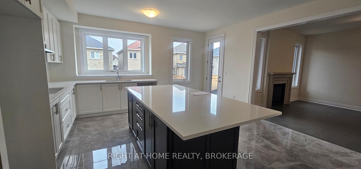
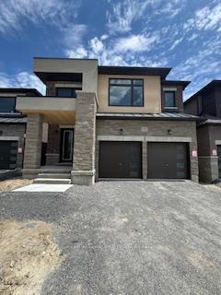
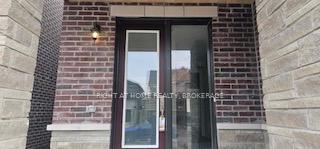
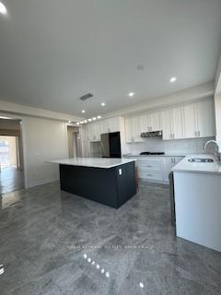
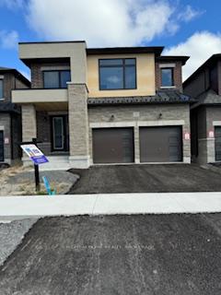
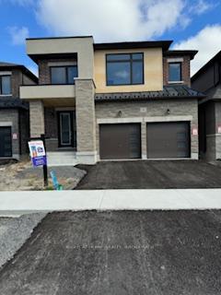
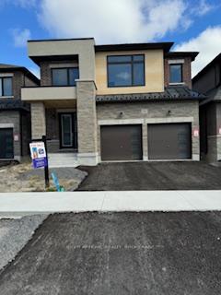
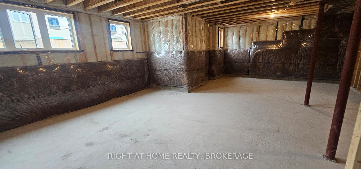
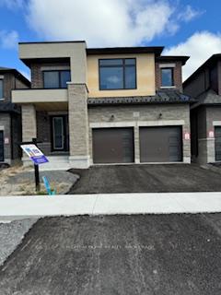
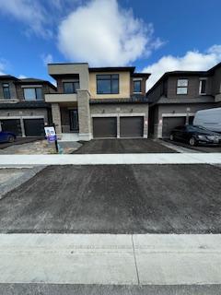
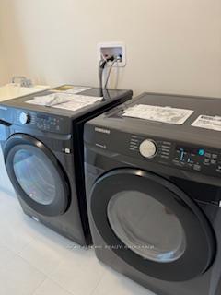
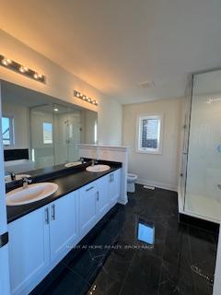
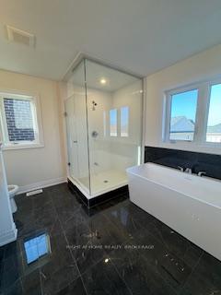
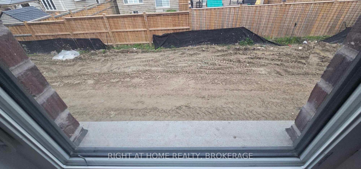
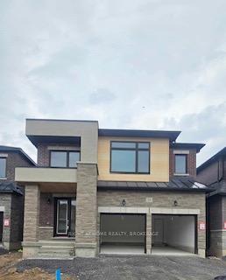
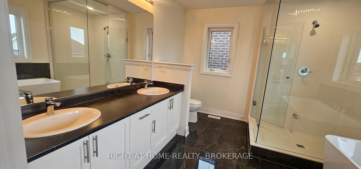
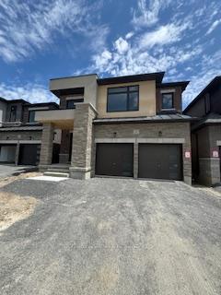
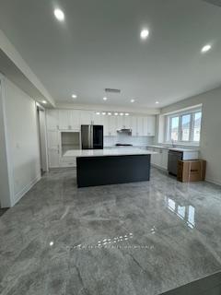
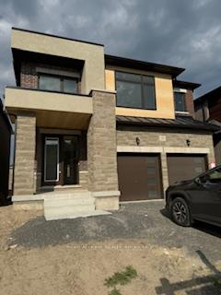
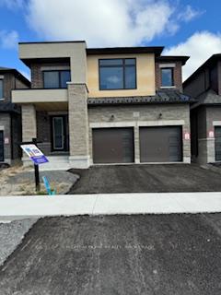
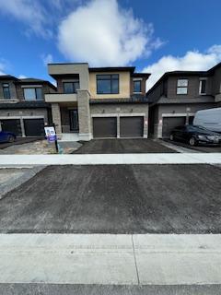
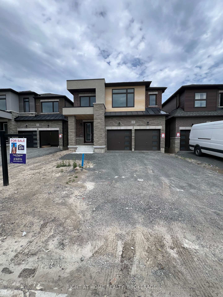
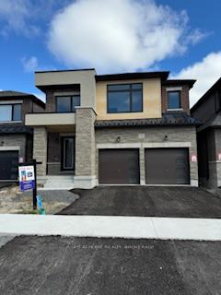
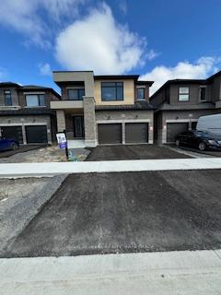
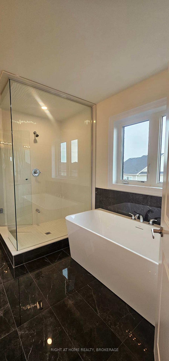
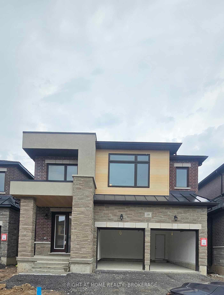
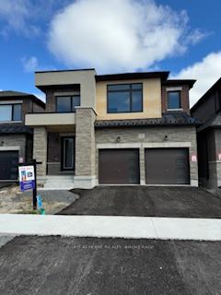
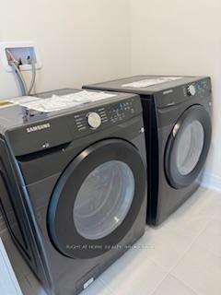
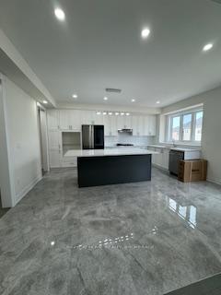
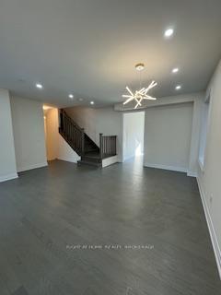
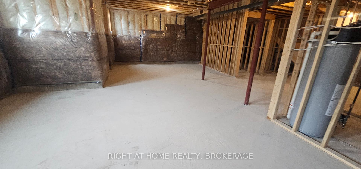
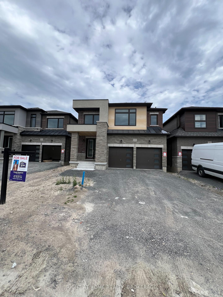
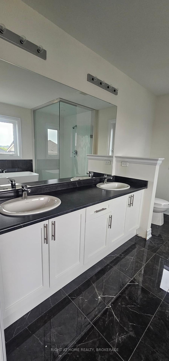
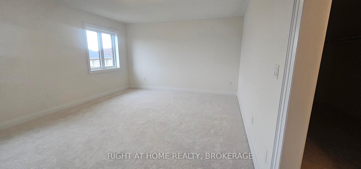



















































| Brand New Modern Elevation , Spacious 4 Bedrooms , 4 Washroom ,2735 square feet FLEETWOOD Elevation C biggest square feet model , An Ugraded White Chefs Kitchen ,9" Celling on Main Floor open Modern Concept layout, Loaded With thousands on upgrades 24x24 Tiles ,Huge master bedroom with Ensuite Washroom , Oak Stair , Cooktop & Samsung Wall Oven , Upgrded Hardwood Floors ,all washroom upgraded tiles , Samsung Family hub Four Door fridge , Smooth 9' ft Celling on Main and 200 Amp Pannel , Gas Fireplace ,Enlarge Basement Windows, 3 pc washroom rough in Basement lookout Basement ,Tons of Natural Sunlight, Direct Access door from the garage,only 4 mins to HWY and lake ,Steps Away from School ,Park ,Its not Just a home , its a lifestyle upgrade! |
| Extras: Basement Roughin for washroom ,Lookout and could be walkout Basement ,Bigger basement windows and much more must see |
| Price | $1,197,000 |
| Taxes: | $0.00 |
| Address: | 19 HOAD St East , Clarington, L1B 0W1, Ontario |
| Lot Size: | 37.09 x 106.53 (Feet) |
| Acreage: | < .50 |
| Directions/Cross Streets: | HWY 2 / RUDELL ROAD |
| Rooms: | 9 |
| Bedrooms: | 4 |
| Bedrooms +: | |
| Kitchens: | 1 |
| Family Room: | Y |
| Basement: | Full |
| Approximatly Age: | New |
| Property Type: | Detached |
| Style: | 2-Storey |
| Exterior: | Stone, Stucco/Plaster |
| Garage Type: | Built-In |
| (Parking/)Drive: | Pvt Double |
| Drive Parking Spaces: | 3 |
| Pool: | None |
| Approximatly Age: | New |
| Approximatly Square Footage: | 2500-3000 |
| Fireplace/Stove: | Y |
| Heat Source: | Gas |
| Heat Type: | Forced Air |
| Central Air Conditioning: | Central Air |
| Laundry Level: | Upper |
| Elevator Lift: | N |
| Sewers: | Sewers |
| Water: | Municipal |
| Utilities-Cable: | A |
| Utilities-Hydro: | Y |
| Utilities-Gas: | Y |
| Utilities-Telephone: | A |
$
%
Years
This calculator is for demonstration purposes only. Always consult a professional
financial advisor before making personal financial decisions.
| Although the information displayed is believed to be accurate, no warranties or representations are made of any kind. |
| RIGHT AT HOME REALTY, BROKERAGE |
- Listing -1 of 0
|
|

Dir:
1-866-382-2968
Bus:
416-548-7854
Fax:
416-981-7184
| Book Showing | Email a Friend |
Jump To:
At a Glance:
| Type: | Freehold - Detached |
| Area: | Durham |
| Municipality: | Clarington |
| Neighbourhood: | Newcastle |
| Style: | 2-Storey |
| Lot Size: | 37.09 x 106.53(Feet) |
| Approximate Age: | New |
| Tax: | $0 |
| Maintenance Fee: | $0 |
| Beds: | 4 |
| Baths: | 4 |
| Garage: | 0 |
| Fireplace: | Y |
| Air Conditioning: | |
| Pool: | None |
Locatin Map:
Payment Calculator:

Listing added to your favorite list
Looking for resale homes?

By agreeing to Terms of Use, you will have ability to search up to 236927 listings and access to richer information than found on REALTOR.ca through my website.
- Color Examples
- Red
- Magenta
- Gold
- Black and Gold
- Dark Navy Blue And Gold
- Cyan
- Black
- Purple
- Gray
- Blue and Black
- Orange and Black
- Green
- Device Examples


