$4,500
Available - For Rent
Listing ID: E10744115
693 Greenwood Ave , Toronto, M4J 4B6, Ontario
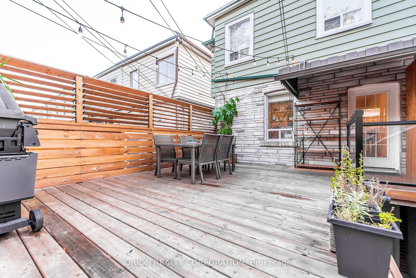
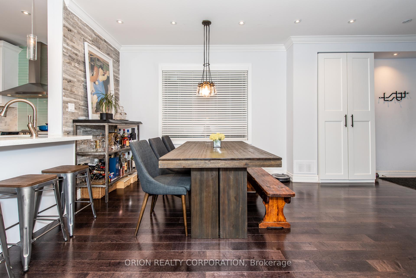
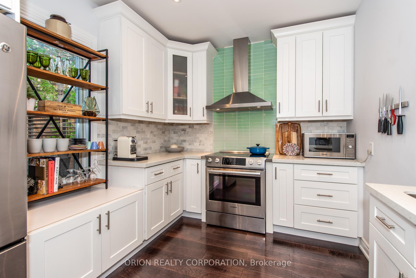
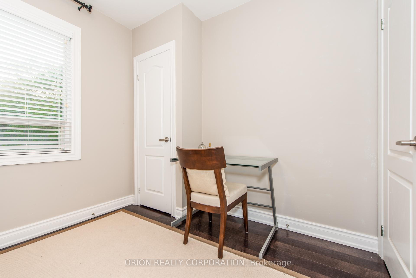
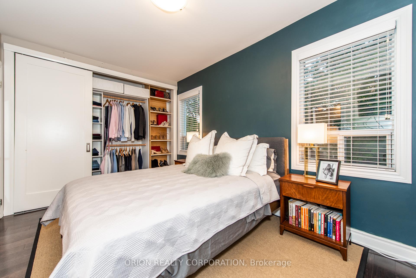
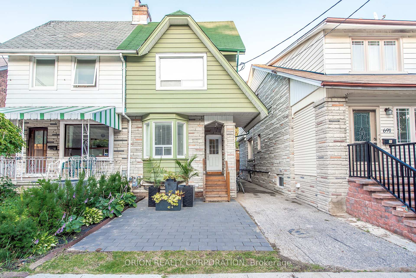
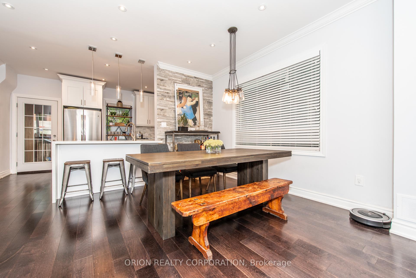
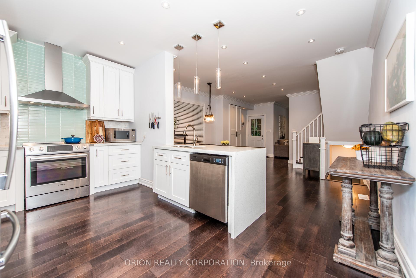
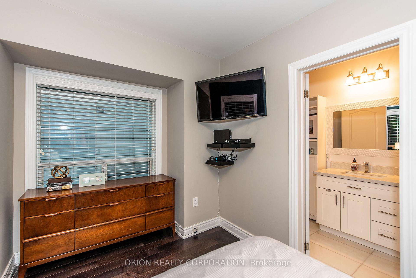
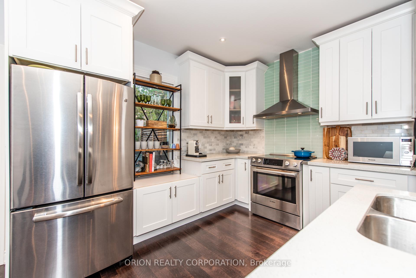
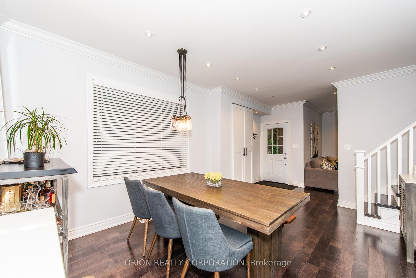
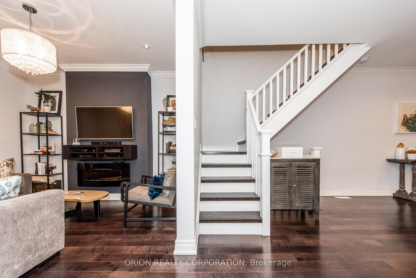
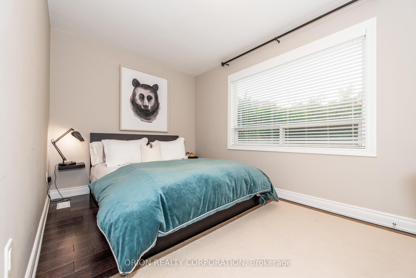
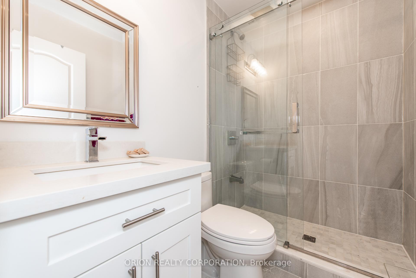
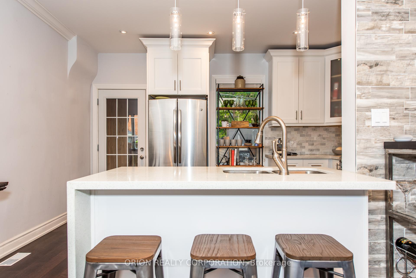
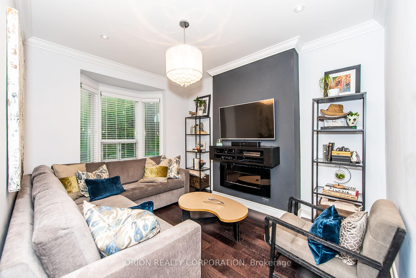
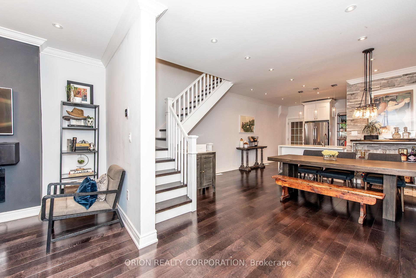
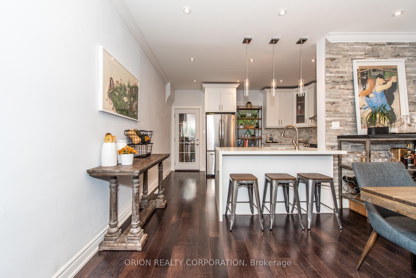
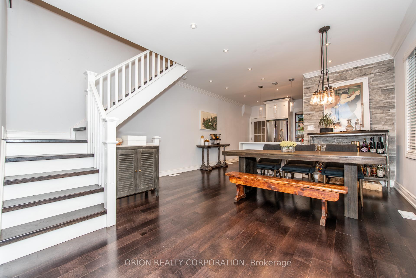
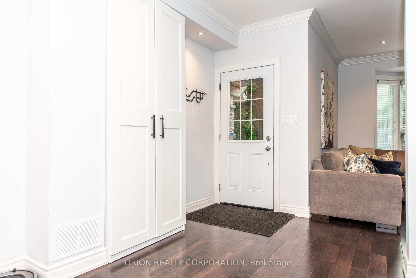
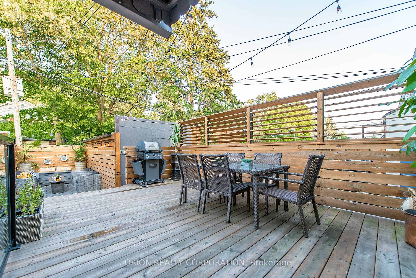
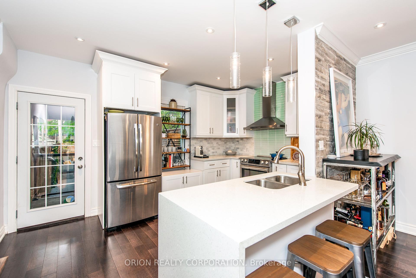
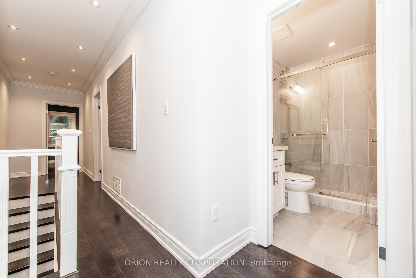
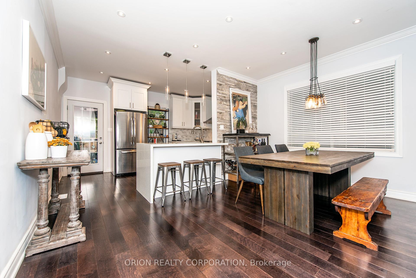
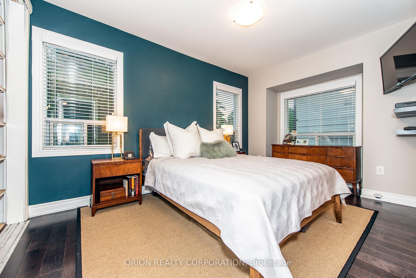
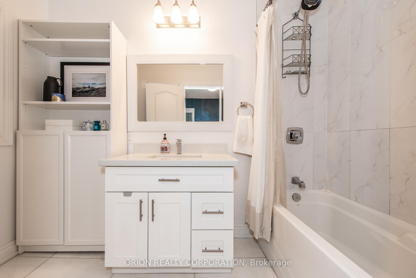
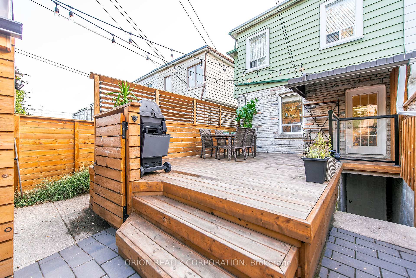
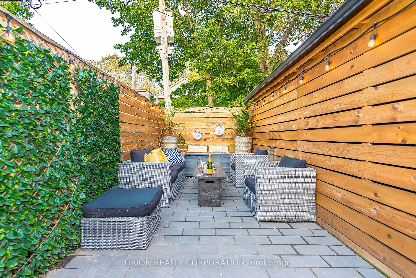
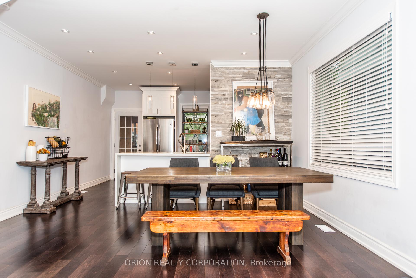
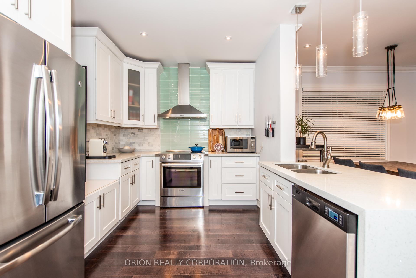
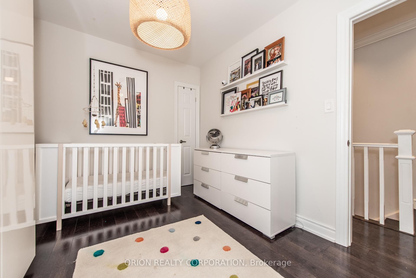































| Stunning Semi-Detached Home In Great Neighbourhood! Minutes To Schools, TTC, The Danforth & Subway. A Spacious, Beautifully Renovated, Floor Plan. Hardwood Throughout. Kitchen Consists Of S/S Appliances, Granite Countertop, Marble Back Splash & Breakfast Bar With Walkout To The Stunning Backyard Oasis That Is Perfect For Entertaining. 3 Spacious Bedrooms & Bathrooms. Marble Tile & Glass Shower Finishes. Fully Renovated Basement With Kitchenette Provides Great Extra Living Space. |
| Price | $4,500 |
| Address: | 693 Greenwood Ave , Toronto, M4J 4B6, Ontario |
| Directions/Cross Streets: | Greenwood/Danforth |
| Rooms: | 9 |
| Bedrooms: | 3 |
| Bedrooms +: | |
| Kitchens: | 1 |
| Family Room: | Y |
| Basement: | Finished, Sep Entrance |
| Furnished: | N |
| Property Type: | Semi-Detached |
| Style: | 2-Storey |
| Exterior: | Metal/Side, Other |
| Garage Type: | Built-In |
| (Parking/)Drive: | Mutual |
| Drive Parking Spaces: | 0 |
| Pool: | None |
| Private Entrance: | Y |
| Property Features: | Public Trans, School, School Bus Route |
| CAC Included: | Y |
| Parking Included: | Y |
| Fireplace/Stove: | Y |
| Heat Source: | Gas |
| Heat Type: | Forced Air |
| Central Air Conditioning: | Central Air |
| Laundry Level: | Lower |
| Sewers: | Sewers |
| Water: | Municipal |
| Although the information displayed is believed to be accurate, no warranties or representations are made of any kind. |
| ORION REALTY CORPORATION |
- Listing -1 of 0
|
|

Dir:
1-866-382-2968
Bus:
416-548-7854
Fax:
416-981-7184
| Book Showing | Email a Friend |
Jump To:
At a Glance:
| Type: | Freehold - Semi-Detached |
| Area: | Toronto |
| Municipality: | Toronto |
| Neighbourhood: | Danforth |
| Style: | 2-Storey |
| Lot Size: | x () |
| Approximate Age: | |
| Tax: | $0 |
| Maintenance Fee: | $0 |
| Beds: | 3 |
| Baths: | 3 |
| Garage: | 0 |
| Fireplace: | Y |
| Air Conditioning: | |
| Pool: | None |
Locatin Map:

Listing added to your favorite list
Looking for resale homes?

By agreeing to Terms of Use, you will have ability to search up to 236927 listings and access to richer information than found on REALTOR.ca through my website.
- Color Examples
- Red
- Magenta
- Gold
- Black and Gold
- Dark Navy Blue And Gold
- Cyan
- Black
- Purple
- Gray
- Blue and Black
- Orange and Black
- Green
- Device Examples


