$1,479,000
Available - For Sale
Listing ID: E10707749
94 Auburn Lane , Clarington, L1E 2E9, Ontario
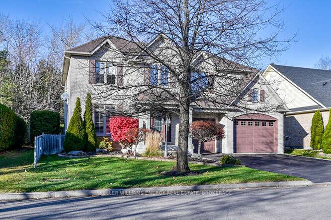
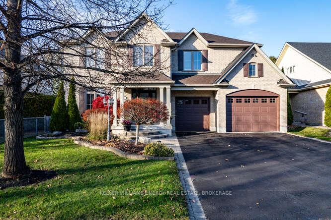
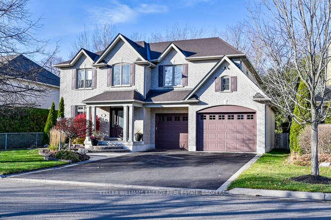
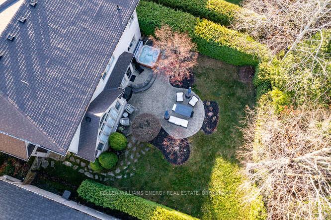
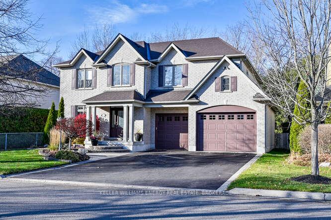
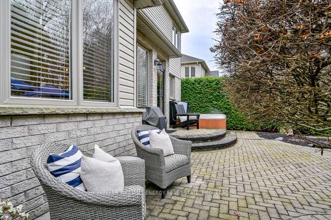
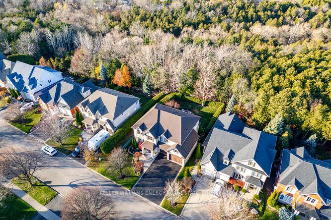
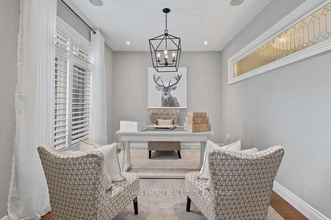
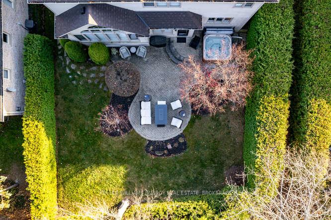
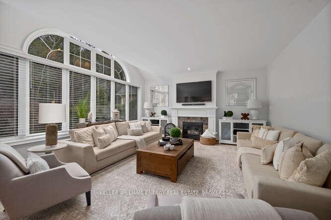
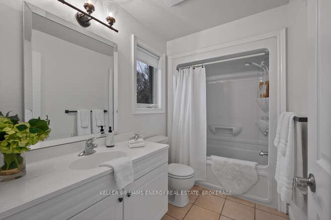
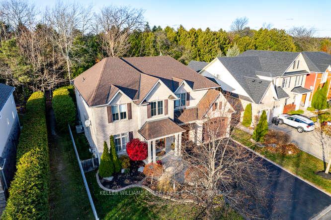
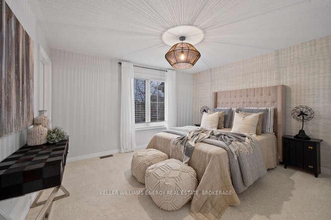
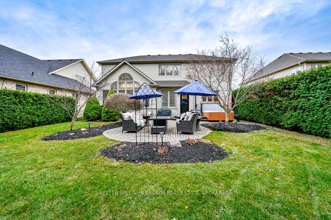
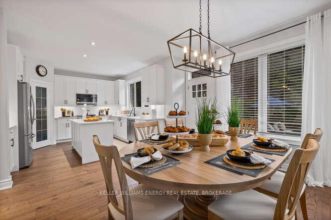
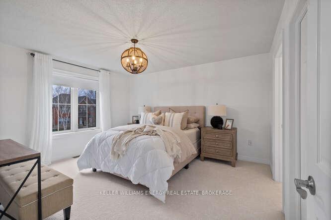
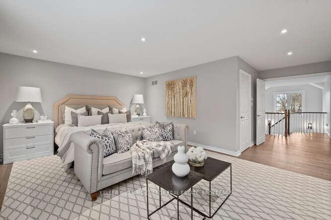
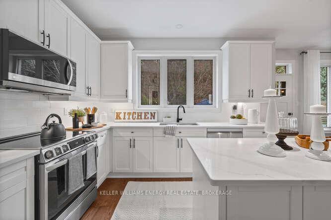
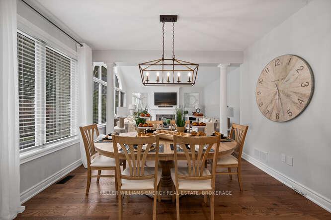
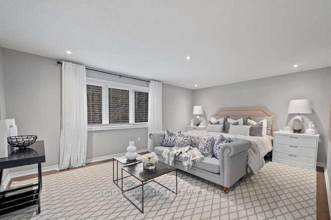
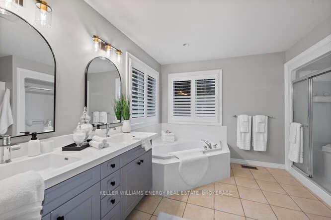
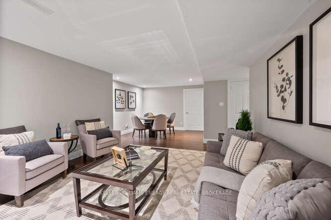
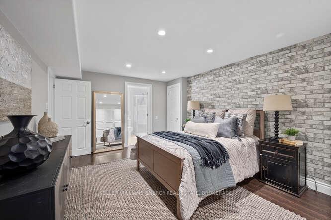
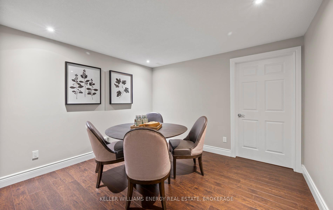
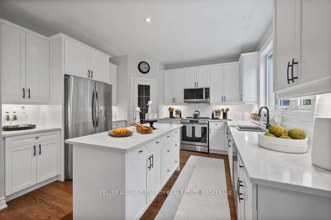
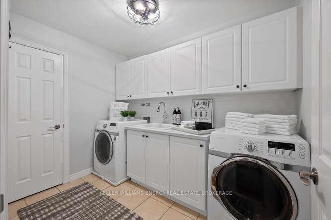
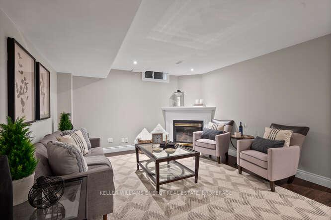
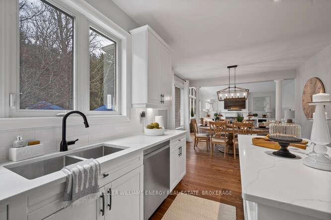
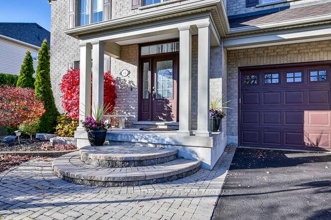
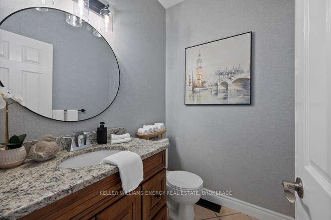
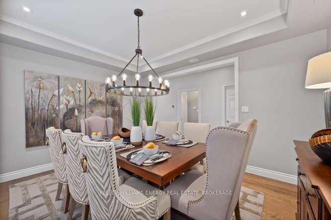
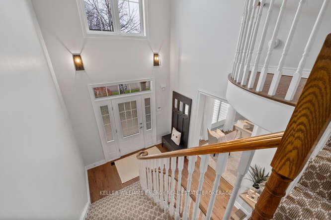
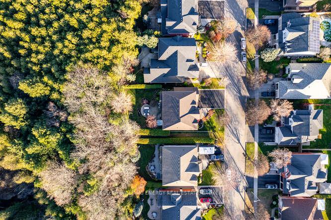
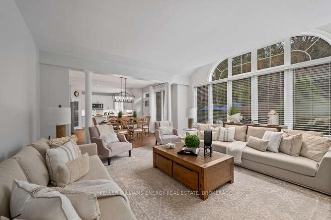
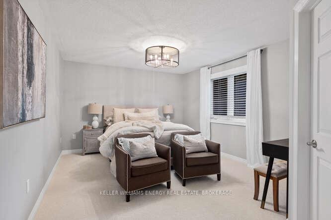
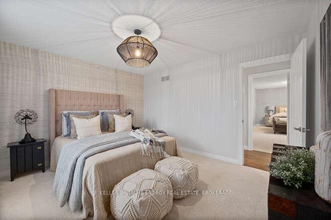
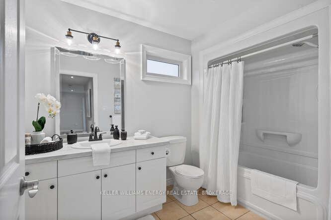
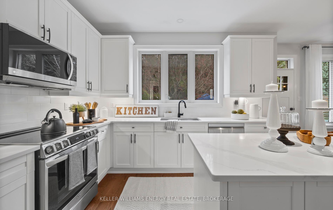
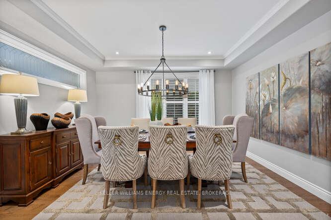
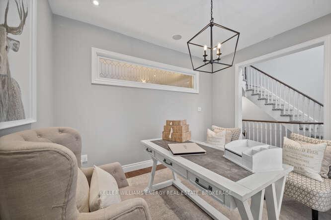
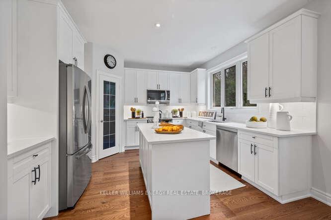
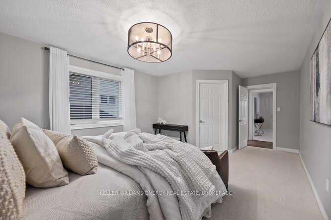
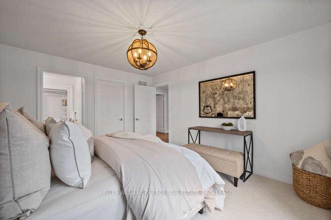
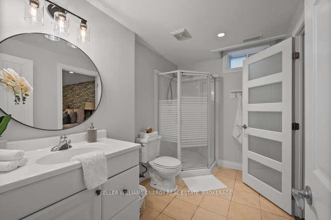
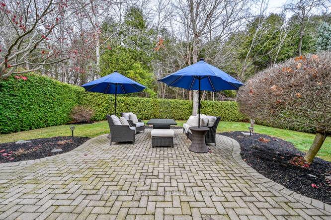
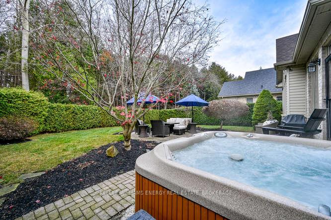
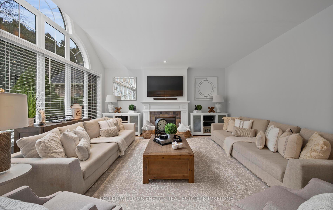















































| Rarely Offered. Custom Built Story Book Home On Premium 60 Foot Lot Backing Onto Environmentally Protected Ravine W/ Oversized 2.5 Bay Garage. Featuring 3150 Sq Feet Of Above Grade Living Space W/4+1 Beds& 5 Baths. Plus Professionally Finished Basement W/ Open Concept Rec Room W/Gas Fireplace, 5th Bedroom & Bathroom. Upgrades Include: 3/4" Hardwood On Main Floor, Upper Hall & Primary Bedroom, Fully Renovated Kitchen W/ Quartz Counters, Custom Backsplash, New S/S Appliances W/Walk-In Pantry & Walk-Out To Private Landscaped Backyard Overlooking Spacious Family Room W/Cathedral Ceiling. Second Floor Boasts Oversized Master W/ 5 Piece En-suite & Walk- In Closet. This One Of A Kind Executive Home Don't Miss The Opportunity To Call This Property Your Home. |
| Extras: New S/S Fridge, Stove, Dishwasher, OTR Microwave, Washer, Dryer (2023). Smooth 9 Foot Ceilings On Main Floor, Coffered Ceiling In Dining Rm, Rounded Drywall Corners, Plywood Sub Flr & Silent Flr Trusses. New Backyard Door & Screen. |
| Price | $1,479,000 |
| Taxes: | $9051.19 |
| Address: | 94 Auburn Lane , Clarington, L1E 2E9, Ontario |
| Lot Size: | 59.12 x 118.00 (Feet) |
| Directions/Cross Streets: | Hwy2 & Prestonvale |
| Rooms: | 9 |
| Rooms +: | 3 |
| Bedrooms: | 4 |
| Bedrooms +: | 1 |
| Kitchens: | 1 |
| Family Room: | Y |
| Basement: | Finished |
| Property Type: | Detached |
| Style: | 2-Storey |
| Exterior: | Brick |
| Garage Type: | Attached |
| (Parking/)Drive: | Pvt Double |
| Drive Parking Spaces: | 6 |
| Pool: | None |
| Approximatly Square Footage: | 3000-3500 |
| Property Features: | Park, Public Transit, Ravine, School |
| Fireplace/Stove: | Y |
| Heat Source: | Gas |
| Heat Type: | Forced Air |
| Central Air Conditioning: | Central Air |
| Laundry Level: | Upper |
| Elevator Lift: | N |
| Sewers: | Sewers |
| Water: | Municipal |
| Utilities-Cable: | Y |
| Utilities-Hydro: | Y |
| Utilities-Gas: | Y |
| Utilities-Telephone: | Y |
$
%
Years
This calculator is for demonstration purposes only. Always consult a professional
financial advisor before making personal financial decisions.
| Although the information displayed is believed to be accurate, no warranties or representations are made of any kind. |
| KELLER WILLIAMS ENERGY REAL ESTATE, BROKERAGE |
- Listing -1 of 0
|
|

Dir:
1-866-382-2968
Bus:
416-548-7854
Fax:
416-981-7184
| Virtual Tour | Book Showing | Email a Friend |
Jump To:
At a Glance:
| Type: | Freehold - Detached |
| Area: | Durham |
| Municipality: | Clarington |
| Neighbourhood: | Courtice |
| Style: | 2-Storey |
| Lot Size: | 59.12 x 118.00(Feet) |
| Approximate Age: | |
| Tax: | $9,051.19 |
| Maintenance Fee: | $0 |
| Beds: | 4+1 |
| Baths: | 5 |
| Garage: | 0 |
| Fireplace: | Y |
| Air Conditioning: | |
| Pool: | None |
Locatin Map:
Payment Calculator:

Listing added to your favorite list
Looking for resale homes?

By agreeing to Terms of Use, you will have ability to search up to 236476 listings and access to richer information than found on REALTOR.ca through my website.
- Color Examples
- Red
- Magenta
- Gold
- Black and Gold
- Dark Navy Blue And Gold
- Cyan
- Black
- Purple
- Gray
- Blue and Black
- Orange and Black
- Green
- Device Examples


