$734,900
Available - For Sale
Listing ID: X10442475
478 CORONATION Ave , Alta Vista and Area, K1G 0M3, Ontario
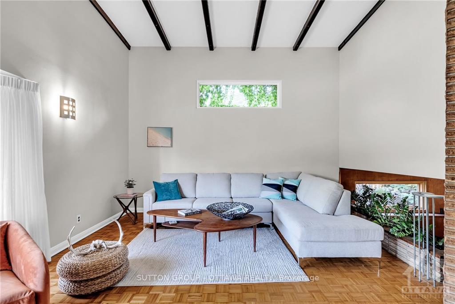
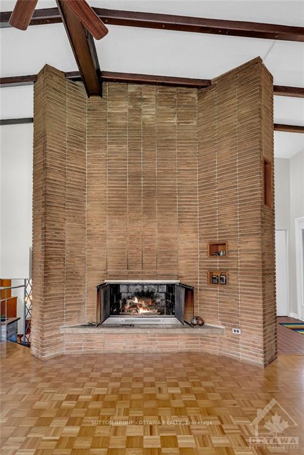
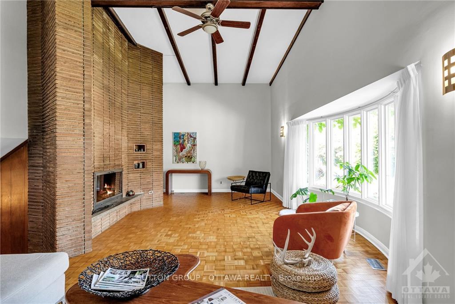
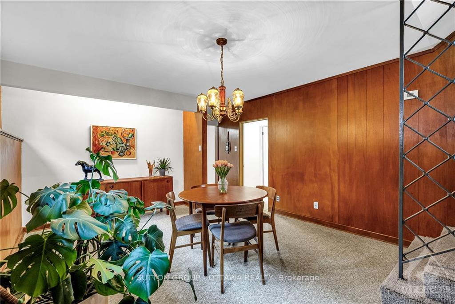
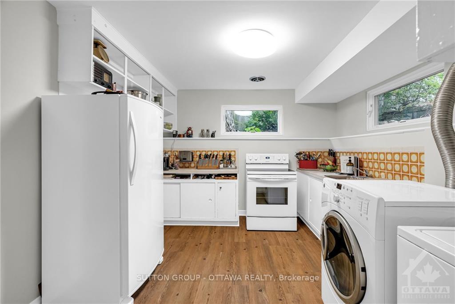
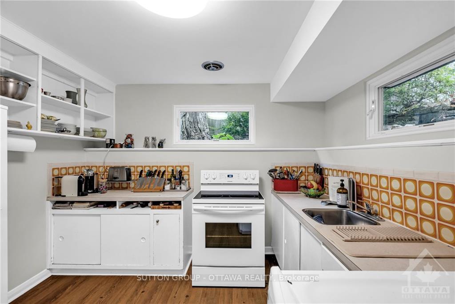
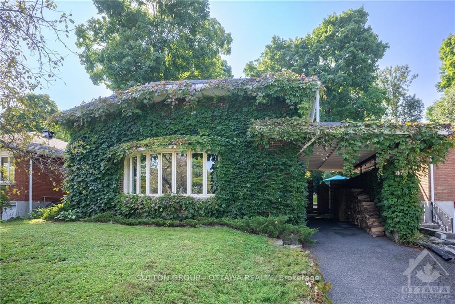
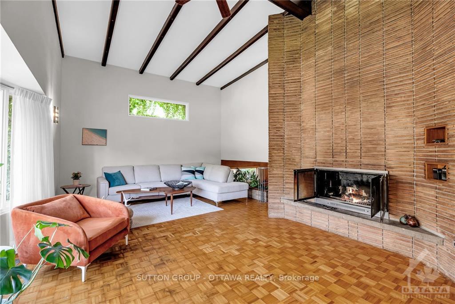
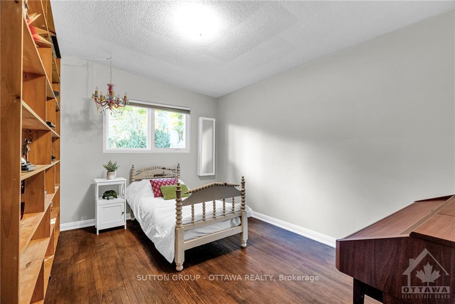
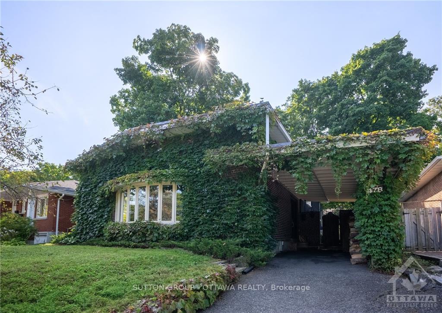
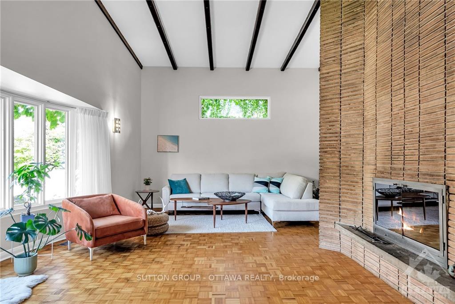
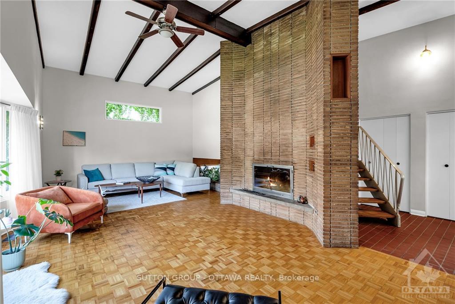
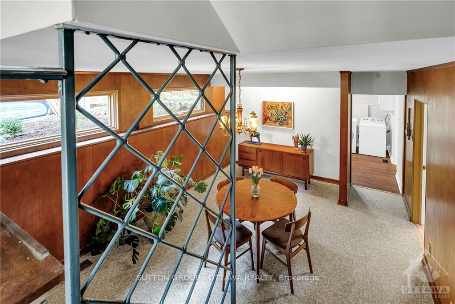
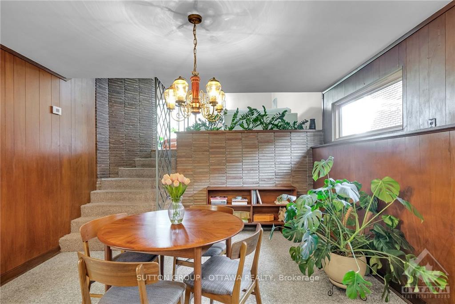
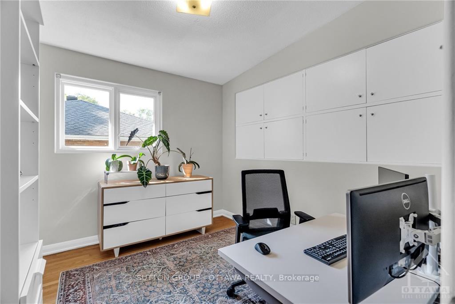
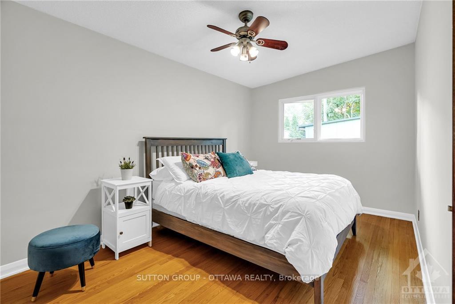
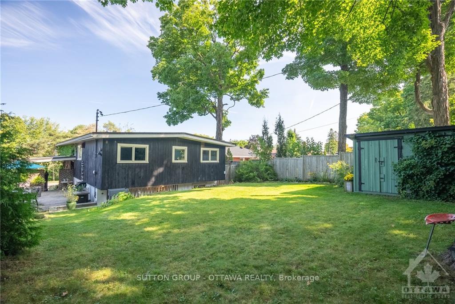
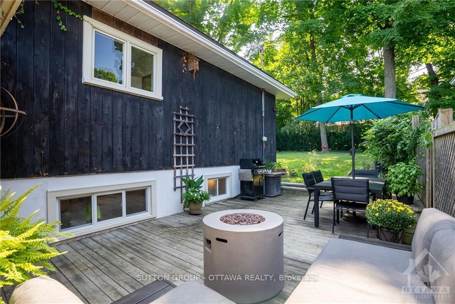
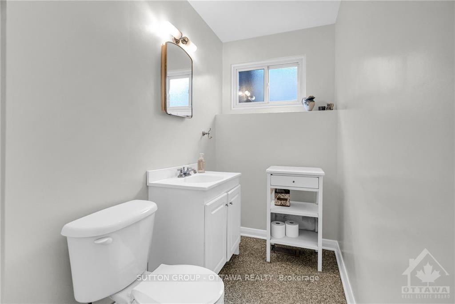
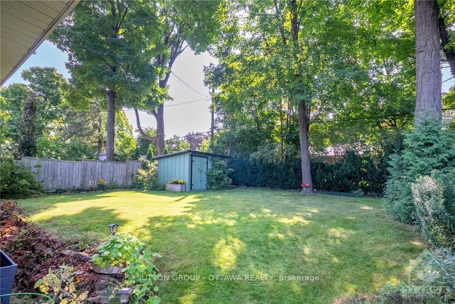
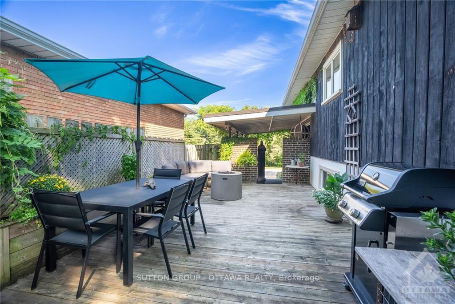
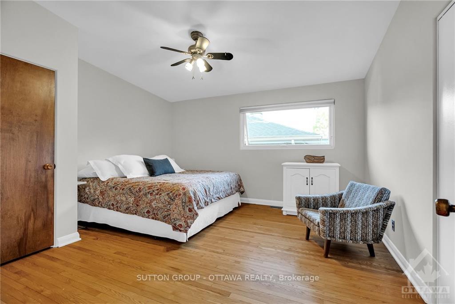
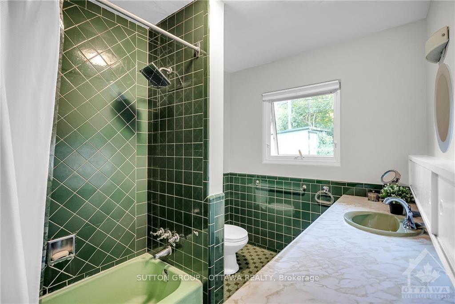
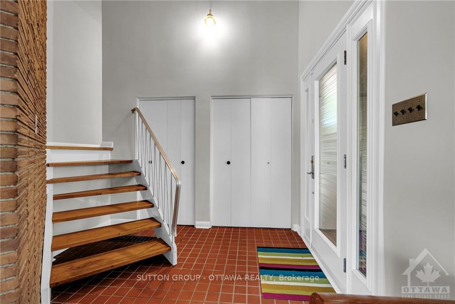
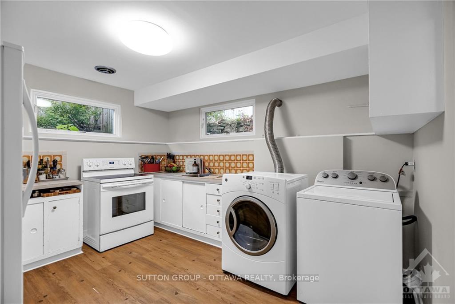

























| Flooring: Tile, Flooring: Hardwood, Welcome home to this true 4 plus 1 bedroom mid century modern home in the Riverview Park. Those that like this style will LOVE this home. The large North facing home allows you to enjoy morning afternoon and evening sun. The backyard trees offer much serenity and privacy. From the moment you walk into the foyer you are floored with natural light, vaulted ceilings and brought back in time! The flow and light through the principal rooms is wonderful. The space is very well thought out. A family could be very comfortable here, even with multiple generations. The separate entrance offer Multiple options for a home based business. Update to current "modern" design, or enjoy the way it is now with minimal fuss. Very large windows in lower level allow unbelievable light to flow through. This highly desirable location is near parks, schools, trainyards, The Ottawa Hospital, Cheo, public transportation, walking paths, seconds to the 417, and only minutes to Landsdowne and Ottawa's core |
| Price | $734,900 |
| Taxes: | $5000.00 |
| Address: | 478 CORONATION Ave , Alta Vista and Area, K1G 0M3, Ontario |
| Lot Size: | 50.00 x 133.00 (Feet) |
| Directions/Cross Streets: | Coronation |
| Rooms: | 13 |
| Rooms +: | 0 |
| Bedrooms: | 4 |
| Bedrooms +: | 1 |
| Kitchens: | 1 |
| Kitchens +: | 0 |
| Family Room: | N |
| Basement: | None, Other |
| Property Type: | Detached |
| Style: | 2-Storey |
| Exterior: | Concrete, Wood |
| Garage Type: | Carport |
| Pool: | None |
| Property Features: | Fenced Yard, Park, Public Transit |
| Fireplace/Stove: | Y |
| Heat Source: | Gas |
| Heat Type: | Forced Air |
| Central Air Conditioning: | Central Air |
| Sewers: | Sewers |
| Water: | Municipal |
| Utilities-Gas: | Y |
$
%
Years
This calculator is for demonstration purposes only. Always consult a professional
financial advisor before making personal financial decisions.
| Although the information displayed is believed to be accurate, no warranties or representations are made of any kind. |
| SUTTON GROUP - OTTAWA REALTY |
- Listing -1 of 0
|
|

Dir:
1-866-382-2968
Bus:
416-548-7854
Fax:
416-981-7184
| Book Showing | Email a Friend |
Jump To:
At a Glance:
| Type: | Freehold - Detached |
| Area: | Ottawa |
| Municipality: | Alta Vista and Area |
| Neighbourhood: | 3602 - Riverview Park |
| Style: | 2-Storey |
| Lot Size: | 50.00 x 133.00(Feet) |
| Approximate Age: | |
| Tax: | $5,000 |
| Maintenance Fee: | $0 |
| Beds: | 4+1 |
| Baths: | 0 |
| Garage: | 0 |
| Fireplace: | Y |
| Air Conditioning: | |
| Pool: | None |
Locatin Map:
Payment Calculator:

Listing added to your favorite list
Looking for resale homes?

By agreeing to Terms of Use, you will have ability to search up to 242867 listings and access to richer information than found on REALTOR.ca through my website.
- Color Examples
- Red
- Magenta
- Gold
- Black and Gold
- Dark Navy Blue And Gold
- Cyan
- Black
- Purple
- Gray
- Blue and Black
- Orange and Black
- Green
- Device Examples


