$749,900
Available - For Sale
Listing ID: X10442353
1975 KINGSLEY St , Clarence-Rockland, K0A 1E0, Ontario
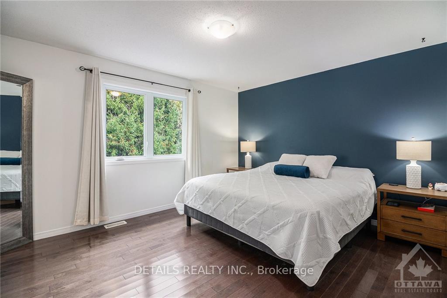
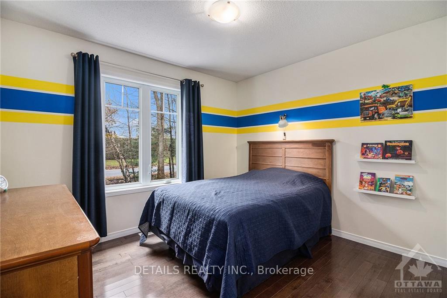
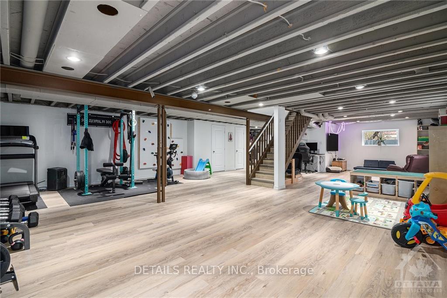
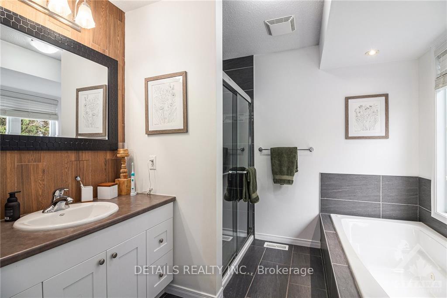
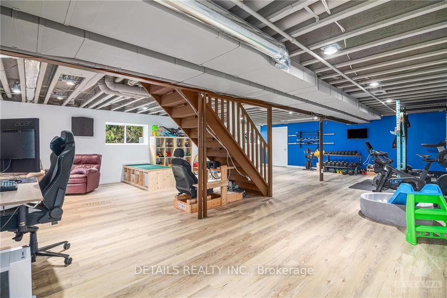
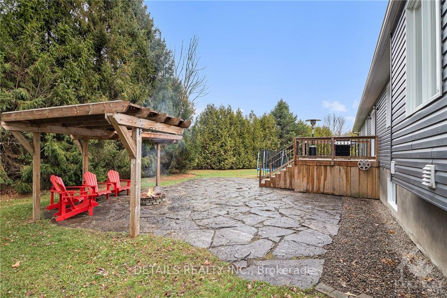
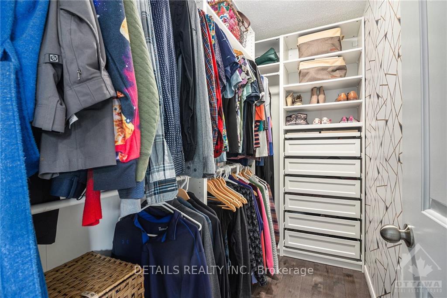
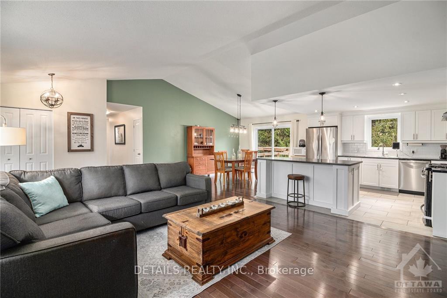
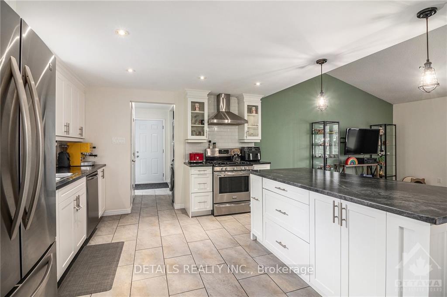
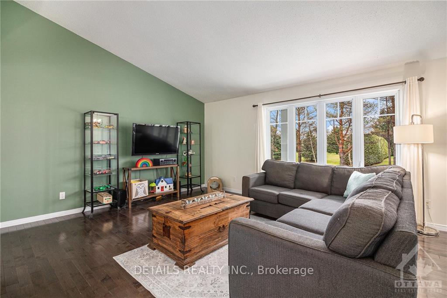
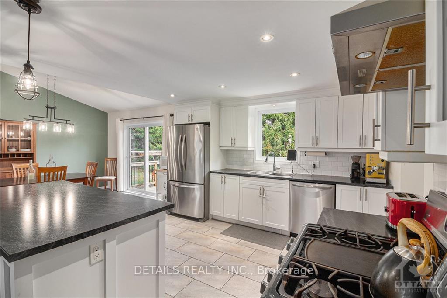
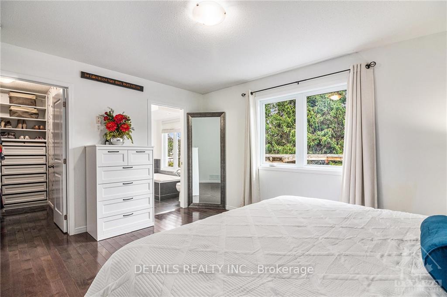
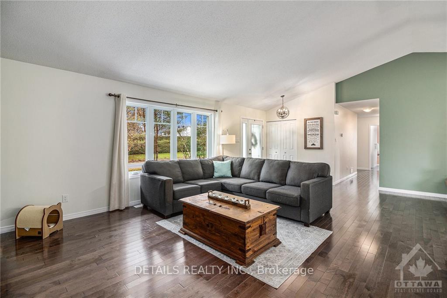
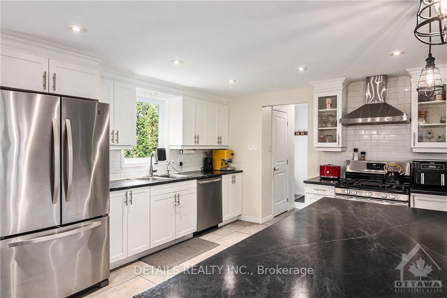
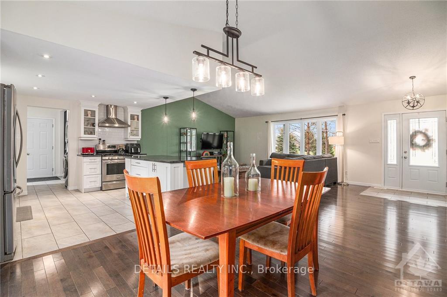
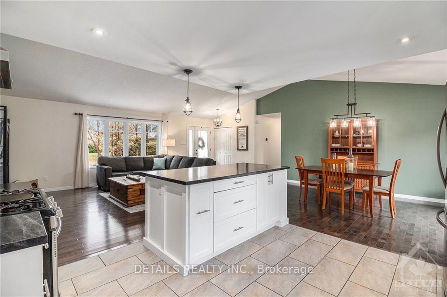
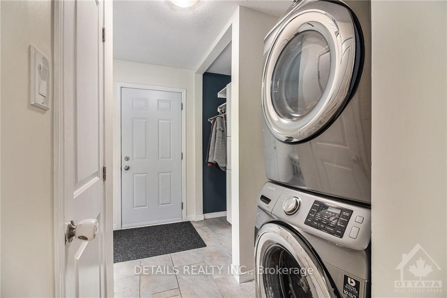
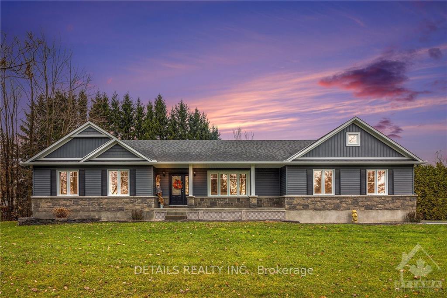
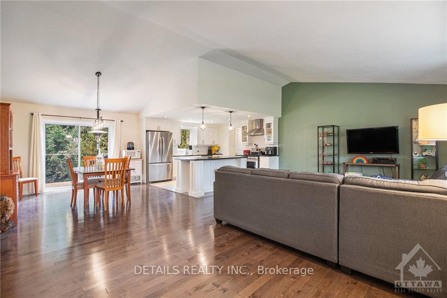
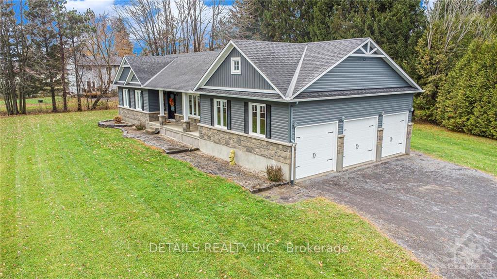
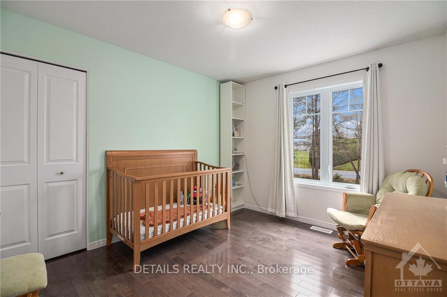
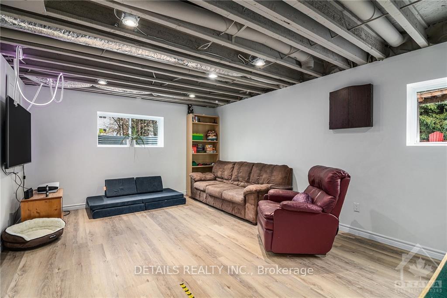
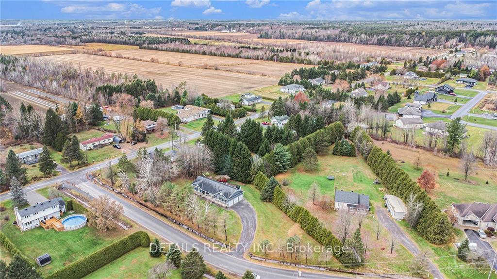
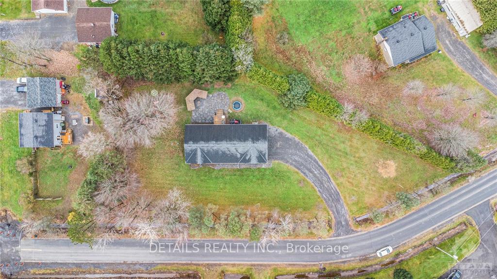
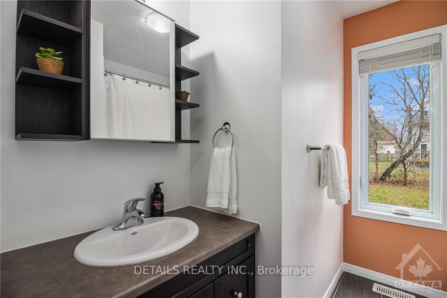
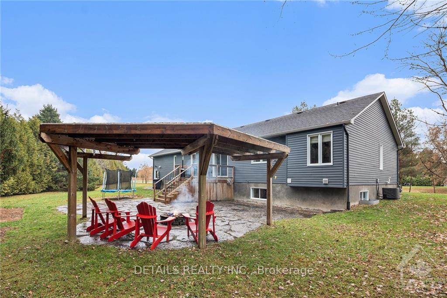
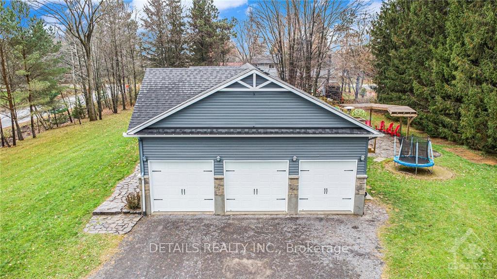



























| Welcome to this stunning custom-built bungalow, bathed in natural light and completed in 2015. With approximately 1,550 sq ft of open-concept living space above grade and soaring cathedral ceilings, this home offers the perfect blend of elegance and comfort for both entertaining and relaxed living.Nestled on a 0.76-acre lot with a private backyard, surrounded by nature, the property boasts exceptional privacy, ample space for outdoor play, and a firepit area for cozy fireside gatherings.The main level features a spacious primary suite with a walk-in closet complete with built-in shelving and a 4-piece ensuite, two additional generously sized bedrooms also with built-in shelving, a main floor laundry room, and a well-appointed kitchen with a pantry. A convenient mudroom off the kitchen leads directly to the oversized attached double garage, which includes a third doora perfect space for your side-by-side or other toys.The fully finished basement, featuring oversized windows that invite in natural light and high elevation, provides a versatile recreation area, a rough-in for a third bathroom, and potential for a fourth bedroom. Additionally, the basement includes added insulation under the cement slaban expensive upgrade that ensures warmth and energy efficiency.This home is a perfect retreat for those who value space, functionality, and the beauty of nature. |
| Price | $749,900 |
| Taxes: | $4833.00 |
| Address: | 1975 KINGSLEY St , Clarence-Rockland, K0A 1E0, Ontario |
| Lot Size: | 320.81 x 144.00 (Feet) |
| Directions/Cross Streets: | Russell Rd, Left on Marcil Rd, right on Kingsley St, property on your left |
| Rooms: | 11 |
| Rooms +: | 1 |
| Bedrooms: | 3 |
| Bedrooms +: | 0 |
| Kitchens: | 1 |
| Kitchens +: | 0 |
| Family Room: | N |
| Basement: | Finished, Full |
| Property Type: | Detached |
| Style: | Bungalow |
| Exterior: | Other, Stone |
| Garage Type: | Attached |
| Drive Parking Spaces: | 10 |
| Pool: | None |
| Approximatly Square Footage: | 1500-2000 |
| Property Features: | Wooded/Treed |
| Fireplace/Stove: | N |
| Heat Source: | Gas |
| Heat Type: | Forced Air |
| Central Air Conditioning: | Central Air |
| Sewers: | Septic |
| Water: | Municipal |
| Utilities-Gas: | Y |
$
%
Years
This calculator is for demonstration purposes only. Always consult a professional
financial advisor before making personal financial decisions.
| Although the information displayed is believed to be accurate, no warranties or representations are made of any kind. |
| DETAILS REALTY INC. |
- Listing -1 of 0
|
|

Dir:
1-866-382-2968
Bus:
416-548-7854
Fax:
416-981-7184
| Virtual Tour | Book Showing | Email a Friend |
Jump To:
At a Glance:
| Type: | Freehold - Detached |
| Area: | Prescott and Russell |
| Municipality: | Clarence-Rockland |
| Neighbourhood: | 607 - Clarence/Rockland Twp |
| Style: | Bungalow |
| Lot Size: | 320.81 x 144.00(Feet) |
| Approximate Age: | |
| Tax: | $4,833 |
| Maintenance Fee: | $0 |
| Beds: | 3 |
| Baths: | 2 |
| Garage: | 0 |
| Fireplace: | N |
| Air Conditioning: | |
| Pool: | None |
Locatin Map:
Payment Calculator:

Listing added to your favorite list
Looking for resale homes?

By agreeing to Terms of Use, you will have ability to search up to 243574 listings and access to richer information than found on REALTOR.ca through my website.
- Color Examples
- Red
- Magenta
- Gold
- Black and Gold
- Dark Navy Blue And Gold
- Cyan
- Black
- Purple
- Gray
- Blue and Black
- Orange and Black
- Green
- Device Examples


