$758,000
Available - For Sale
Listing ID: X10442125
60 SHOREHAM Ave , South of Baseline to Knoxdale, K2G 3T7, Ontario
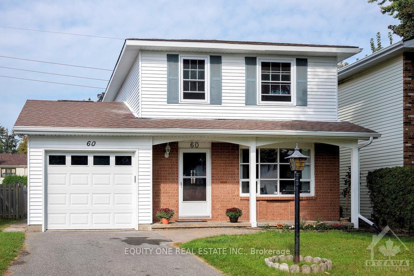
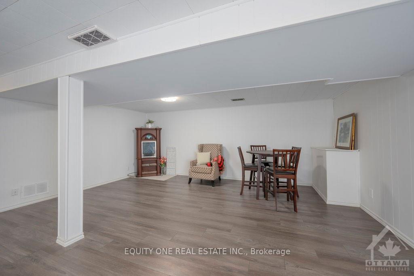
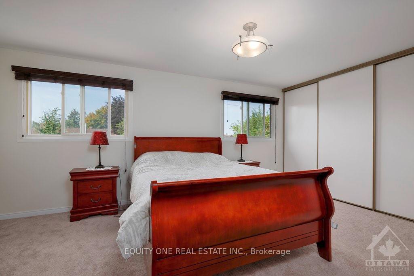
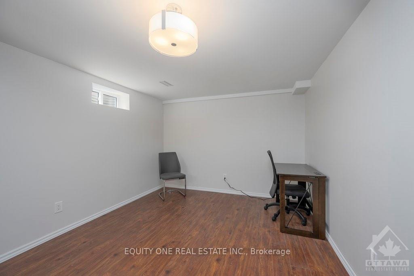
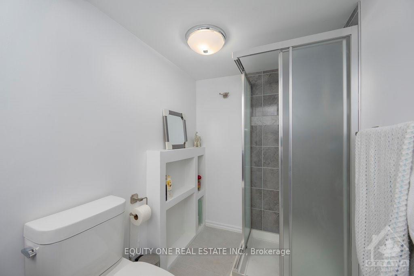
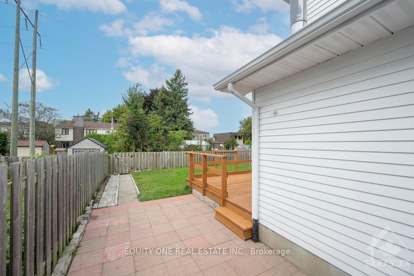
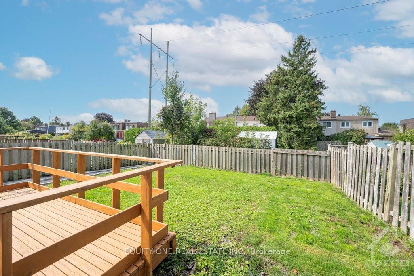
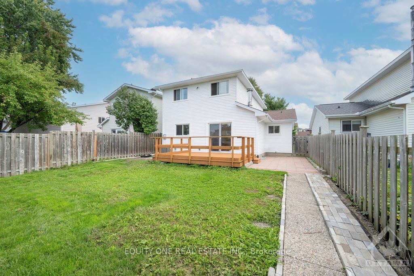
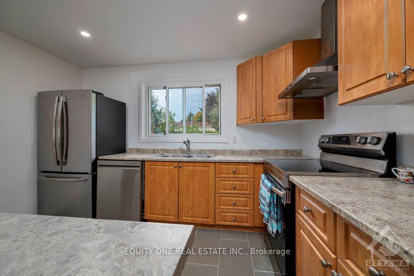
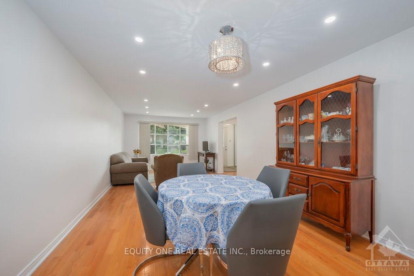
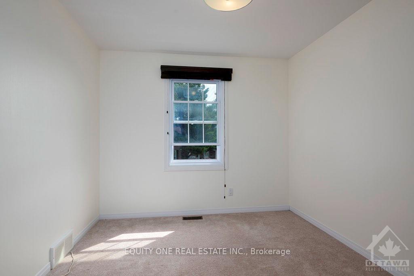
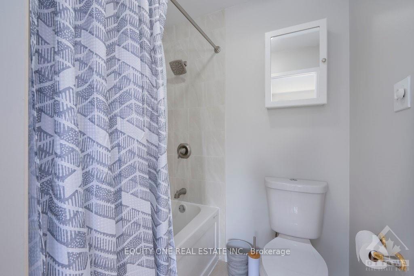
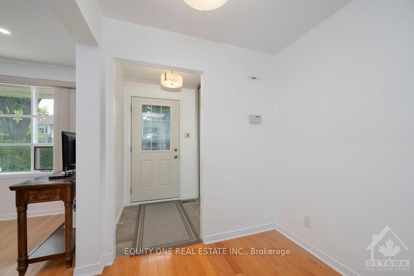
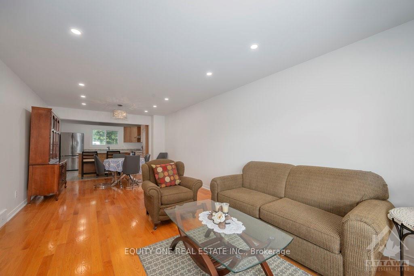
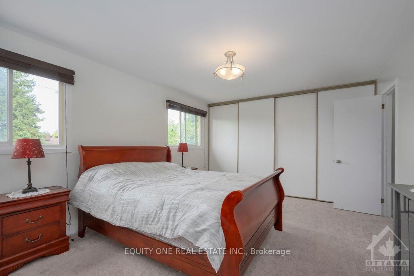
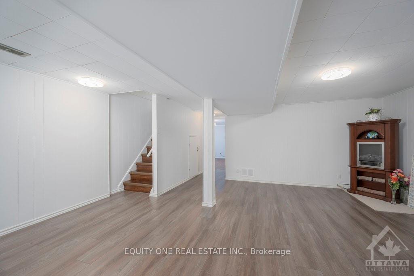
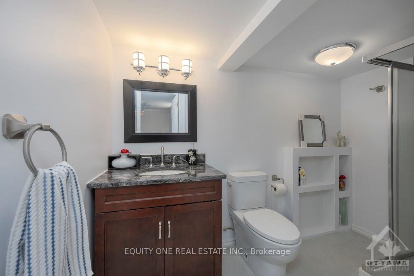
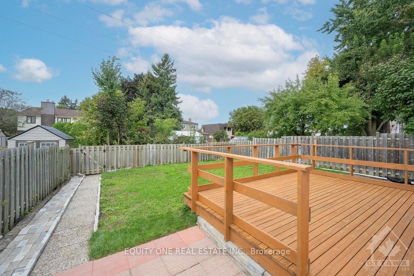
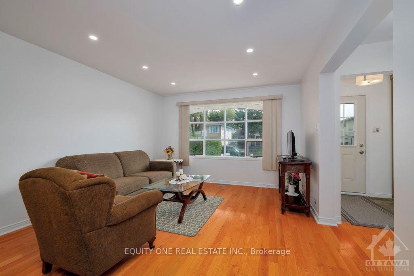
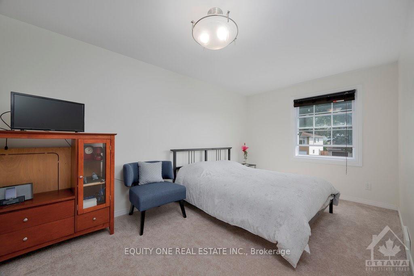
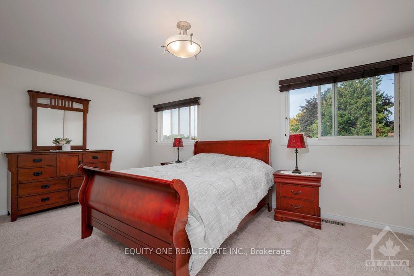
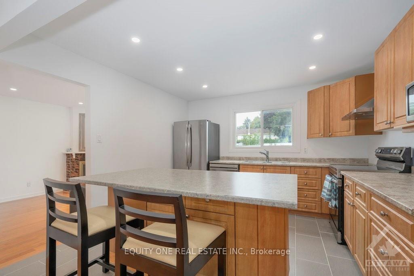
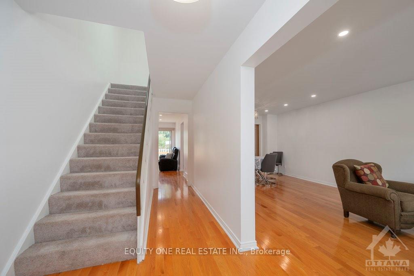
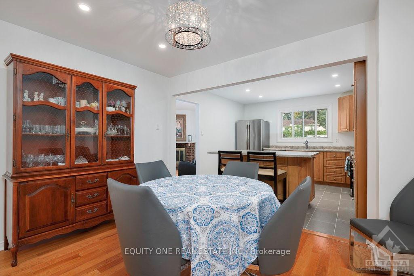
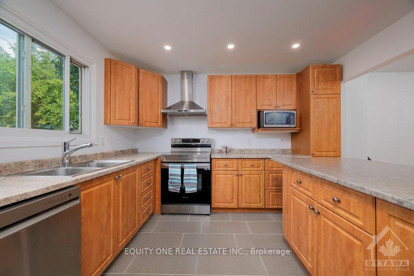
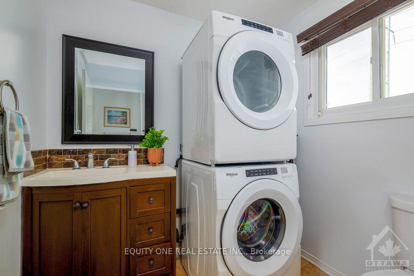
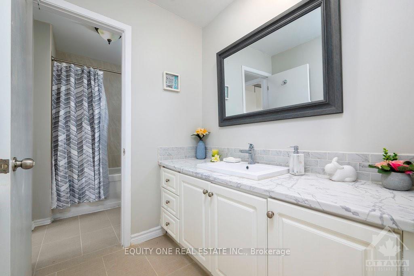
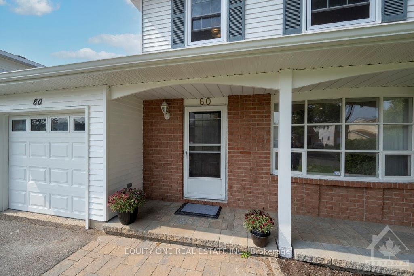
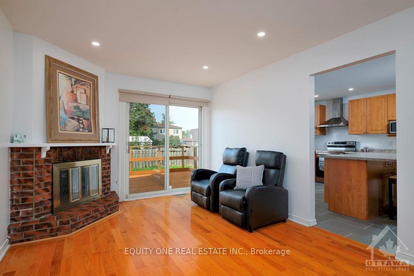





























| Flooring: Tile, Flooring: Hardwood, Flooring: Carpet W/W & Mixed, Lovely detached home in the highly desirable Craig Henry neighbourhood. This 2-storey home offers a perfect blend of comfort & style. The hardwood flrs throughout the main lvl adds warmth to the open-concept design connecting the living/dining rm and kitchen. The well-appointed kitchen features a large island w/ a breakfast bar, ample cabinetry, & sleek SS appliances, ensuring that cooking is both enjoyable and efficient. Relax by the wood-burning fireplace in the family rm, which also provides patio door access to the fenced-in backyard with access to the walking path behind the house. A partial bathroom & a washer/dryer complete the main lvl. The bright upper level boasts a skylight, 3 generously sized bedrooms, each providing ample space & a well-designed cheater ensuite bathroom serves the bedrooms, offering both convenience & privacy. The lower lvl includes a large recreation rm & den with a 3 piece ensuite. Close to amenities! Roof 2020, AC 2022, renovated baths & basement 2024. |
| Price | $758,000 |
| Taxes: | $4676.00 |
| Address: | 60 SHOREHAM Ave , South of Baseline to Knoxdale, K2G 3T7, Ontario |
| Lot Size: | 37.35 x 100.00 (Feet) |
| Directions/Cross Streets: | Greenbank to Craig Henry to Elvaston to Shoreham |
| Rooms: | 13 |
| Rooms +: | 0 |
| Bedrooms: | 3 |
| Bedrooms +: | 0 |
| Kitchens: | 1 |
| Kitchens +: | 0 |
| Family Room: | Y |
| Basement: | Finished, Full |
| Property Type: | Detached |
| Style: | 2-Storey |
| Exterior: | Brick, Other |
| Garage Type: | Attached |
| Pool: | None |
| Property Features: | Fenced Yard, Park, Public Transit |
| Fireplace/Stove: | Y |
| Heat Source: | Gas |
| Heat Type: | Forced Air |
| Central Air Conditioning: | Central Air |
| Sewers: | Sewers |
| Water: | Municipal |
| Utilities-Gas: | Y |
$
%
Years
This calculator is for demonstration purposes only. Always consult a professional
financial advisor before making personal financial decisions.
| Although the information displayed is believed to be accurate, no warranties or representations are made of any kind. |
| EQUITY ONE REAL ESTATE INC. |
- Listing -1 of 0
|
|

Dir:
1-866-382-2968
Bus:
416-548-7854
Fax:
416-981-7184
| Virtual Tour | Book Showing | Email a Friend |
Jump To:
At a Glance:
| Type: | Freehold - Detached |
| Area: | Ottawa |
| Municipality: | South of Baseline to Knoxdale |
| Neighbourhood: | 7604 - Craig Henry/Woodvale |
| Style: | 2-Storey |
| Lot Size: | 37.35 x 100.00(Feet) |
| Approximate Age: | |
| Tax: | $4,676 |
| Maintenance Fee: | $0 |
| Beds: | 3 |
| Baths: | 3 |
| Garage: | 0 |
| Fireplace: | Y |
| Air Conditioning: | |
| Pool: | None |
Locatin Map:
Payment Calculator:

Listing added to your favorite list
Looking for resale homes?

By agreeing to Terms of Use, you will have ability to search up to 242867 listings and access to richer information than found on REALTOR.ca through my website.
- Color Examples
- Red
- Magenta
- Gold
- Black and Gold
- Dark Navy Blue And Gold
- Cyan
- Black
- Purple
- Gray
- Blue and Black
- Orange and Black
- Green
- Device Examples


