$8,000
Available - For Rent
Listing ID: C10441645
53 Parkhurst Blvd East , Toronto, M4G 2C8, Ontario
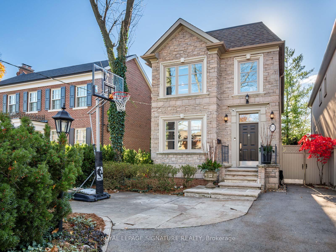
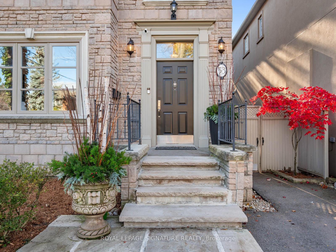
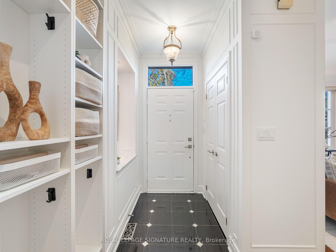
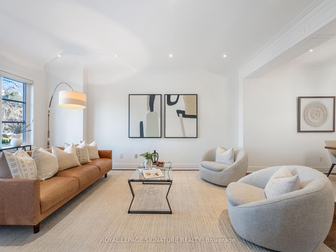
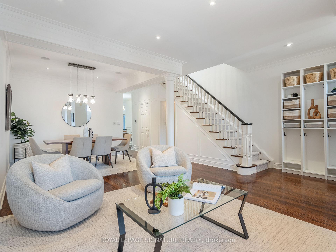
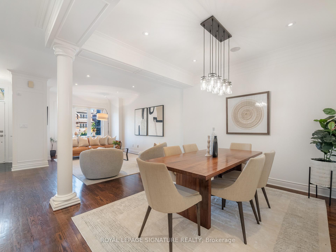
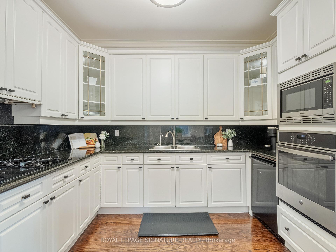
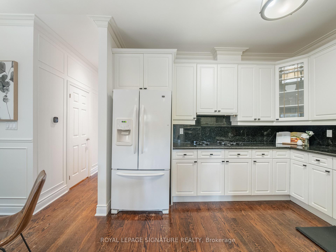
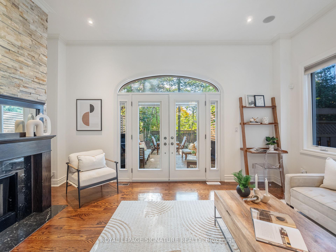
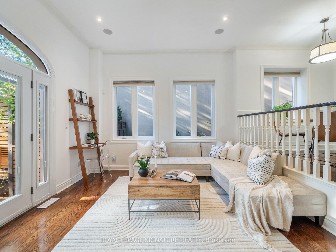
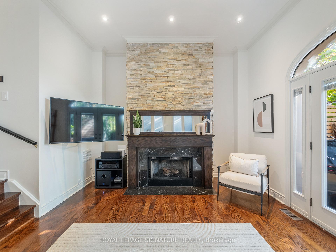
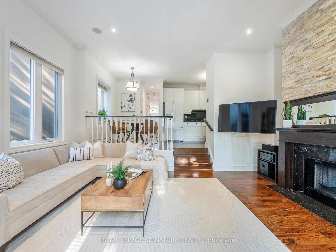
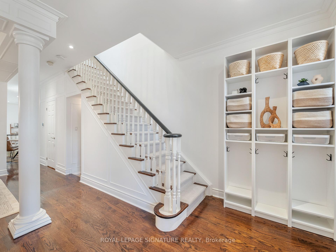
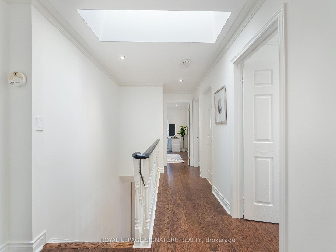
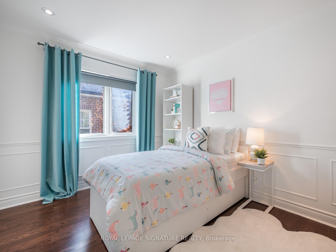
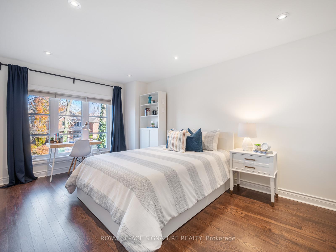
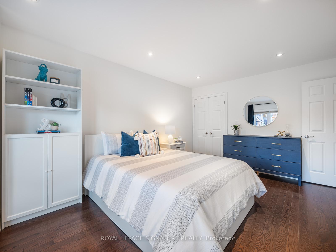
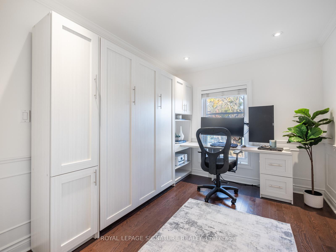
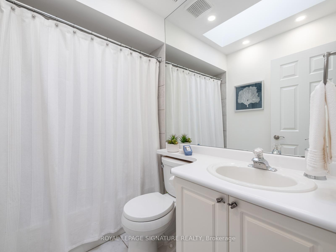
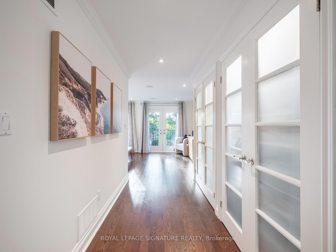
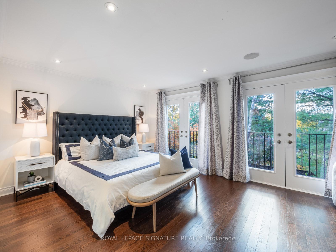
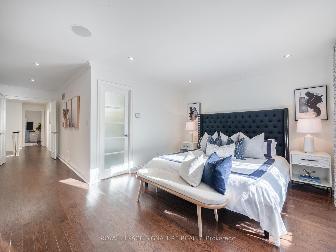
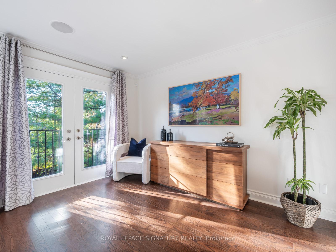
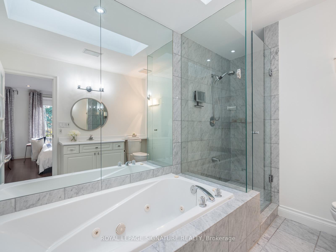
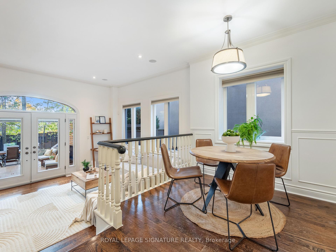
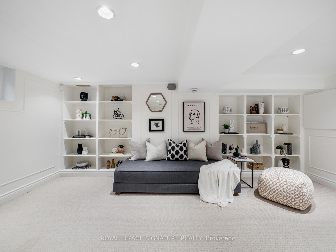
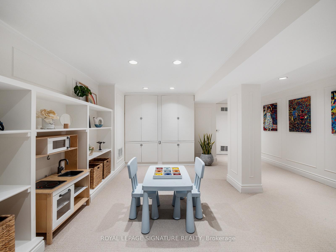
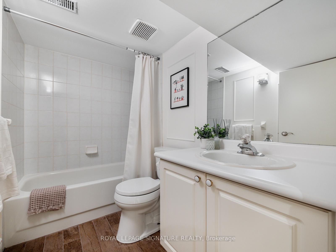
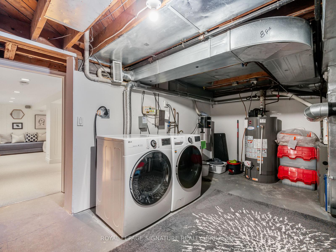
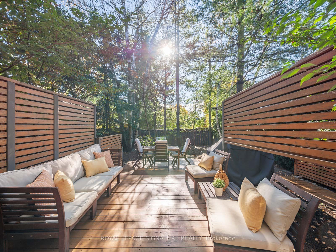
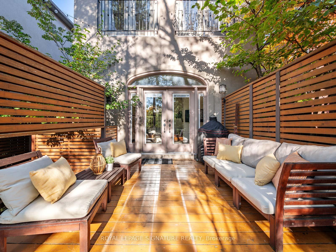
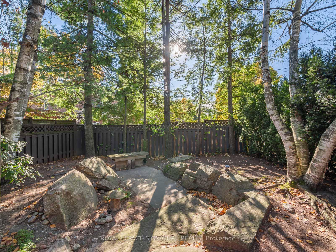
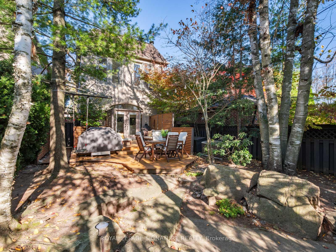
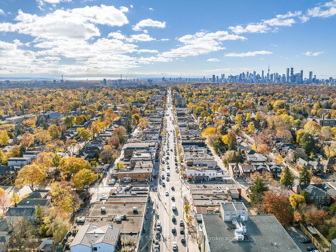
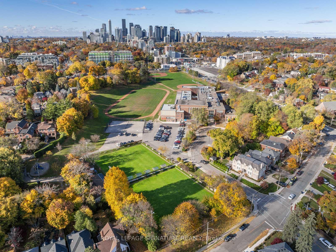
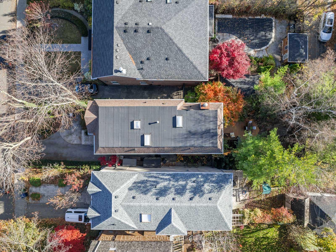
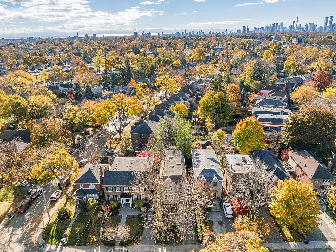
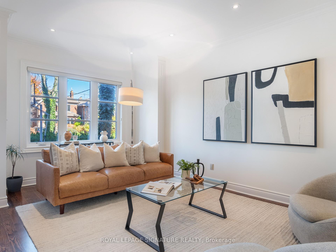
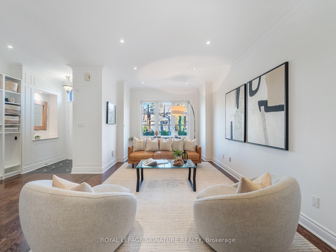







































| Welcome to a beautifully updated 4-bedroom, 4-bathroom home in South Leaside, offering the perfect blend of luxury, comfort, and convenience for your family. Just steps away from the vibrant shops and dining on Bayview Avenue, this spacious home provides everything you need, with plenty of room to live, work, and play. The open-concept living room, kitchen, and eat-in area are bathed in natural light, creating a warm and inviting atmosphere. The seamless flow from the main living areas to a private, zen-inspired backyard offers a peaceful retreat. Each level of the home is designed to accommodate family gatherings, relaxation, or quiet moments of productivity.This home is within the boundaries of Bessborough School, one of Toronto's top-rated schools, making it ideal for families seeking quality education. Situated on a generous 30x120 ft lot with two-car parking, there's plenty of space for you to grow and create lasting memories. Located in one of Toronto's most desirable neighbourhoods, South Leaside, this home offers unparalleled style, value, and convenience. Don't miss the opportunity to lease this stunning property. |
| Price | $8,000 |
| Address: | 53 Parkhurst Blvd East , Toronto, M4G 2C8, Ontario |
| Lot Size: | 30.00 x 120.00 (Feet) |
| Directions/Cross Streets: | Bayview and Eglinton |
| Rooms: | 9 |
| Rooms +: | 2 |
| Bedrooms: | 4 |
| Bedrooms +: | |
| Kitchens: | 1 |
| Family Room: | Y |
| Basement: | Finished |
| Furnished: | N |
| Property Type: | Detached |
| Style: | 2-Storey |
| Exterior: | Brick, Stucco/Plaster |
| Garage Type: | None |
| (Parking/)Drive: | Front Yard |
| Drive Parking Spaces: | 2 |
| Pool: | None |
| Private Entrance: | Y |
| Laundry Access: | Ensuite |
| Approximatly Square Footage: | 2000-2500 |
| Property Features: | Fenced Yard, Library, Park, Rec Centre, School, School Bus Route |
| Parking Included: | Y |
| Fireplace/Stove: | Y |
| Heat Source: | Gas |
| Heat Type: | Forced Air |
| Central Air Conditioning: | Central Air |
| Laundry Level: | Lower |
| Sewers: | Sewers |
| Water: | Municipal |
| Utilities-Cable: | Y |
| Utilities-Hydro: | Y |
| Utilities-Gas: | Y |
| Utilities-Telephone: | Y |
| Although the information displayed is believed to be accurate, no warranties or representations are made of any kind. |
| ROYAL LEPAGE SIGNATURE REALTY |
- Listing -1 of 0
|
|

Dir:
1-866-382-2968
Bus:
416-548-7854
Fax:
416-981-7184
| Virtual Tour | Book Showing | Email a Friend |
Jump To:
At a Glance:
| Type: | Freehold - Detached |
| Area: | Toronto |
| Municipality: | Toronto |
| Neighbourhood: | Leaside |
| Style: | 2-Storey |
| Lot Size: | 30.00 x 120.00(Feet) |
| Approximate Age: | |
| Tax: | $0 |
| Maintenance Fee: | $0 |
| Beds: | 4 |
| Baths: | 4 |
| Garage: | 0 |
| Fireplace: | Y |
| Air Conditioning: | |
| Pool: | None |
Locatin Map:

Listing added to your favorite list
Looking for resale homes?

By agreeing to Terms of Use, you will have ability to search up to 242867 listings and access to richer information than found on REALTOR.ca through my website.
- Color Examples
- Red
- Magenta
- Gold
- Black and Gold
- Dark Navy Blue And Gold
- Cyan
- Black
- Purple
- Gray
- Blue and Black
- Orange and Black
- Green
- Device Examples


