$2,400
Available - For Rent
Listing ID: X10441708
21 SALVIA Crt , London, N5Z 4T3, Ontario
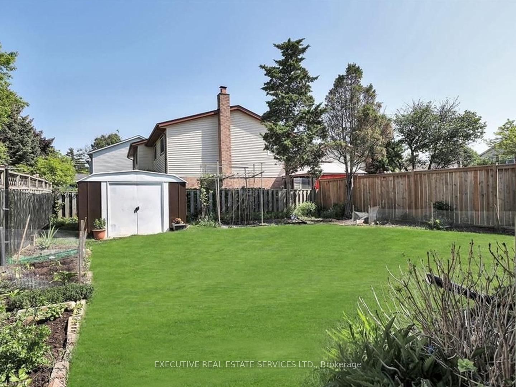
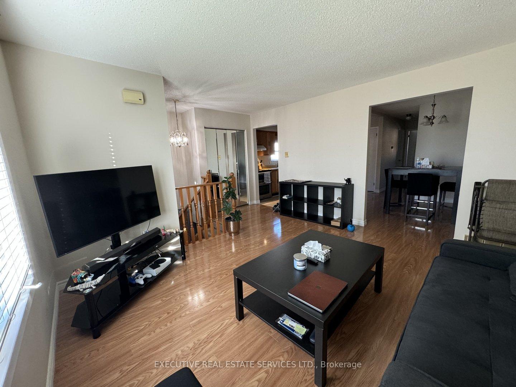
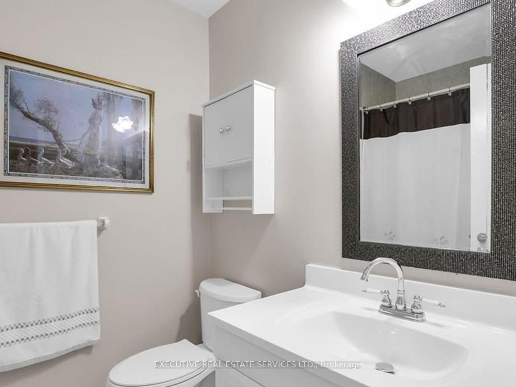
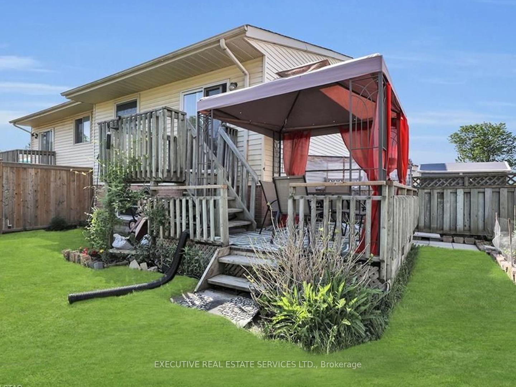
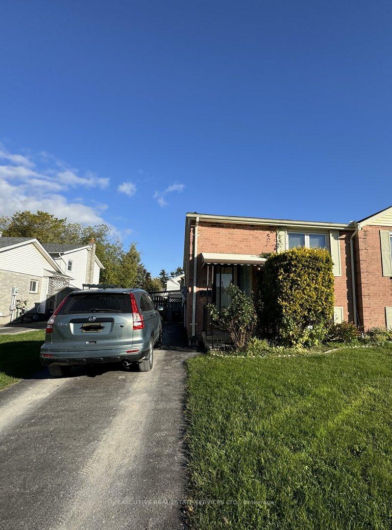
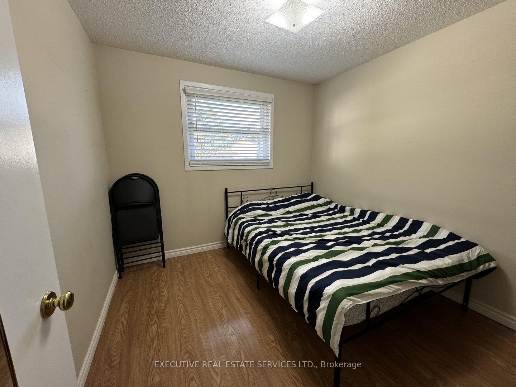
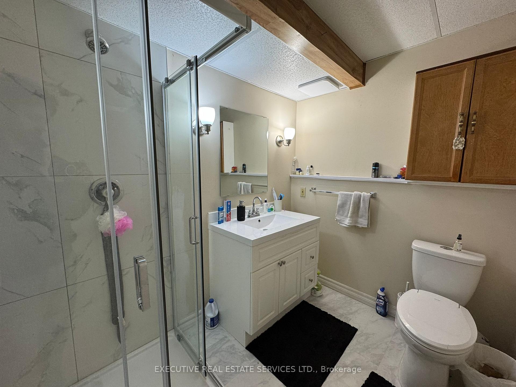
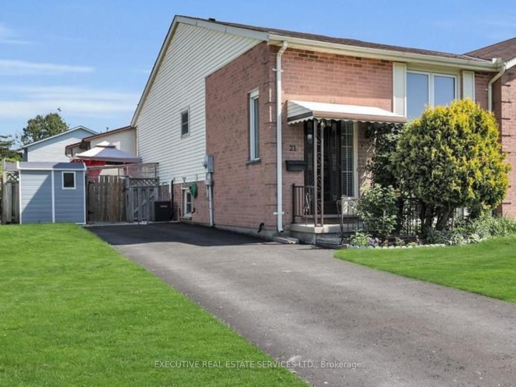
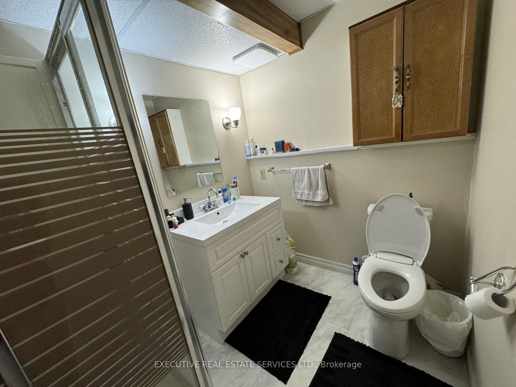
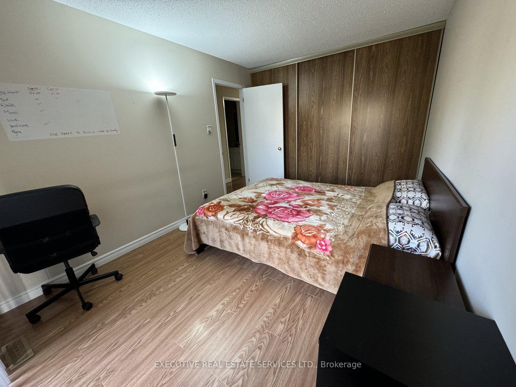
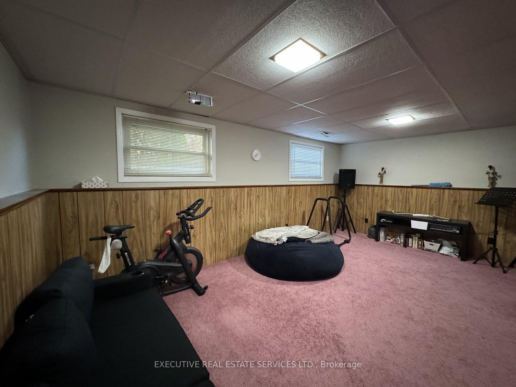
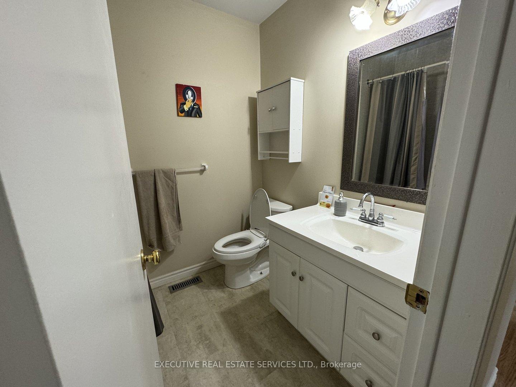
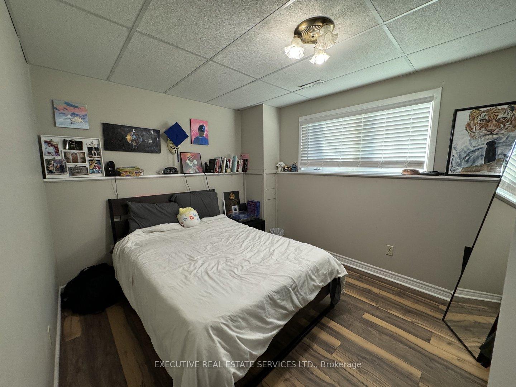
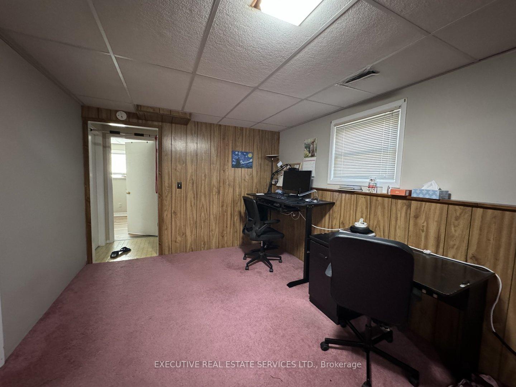
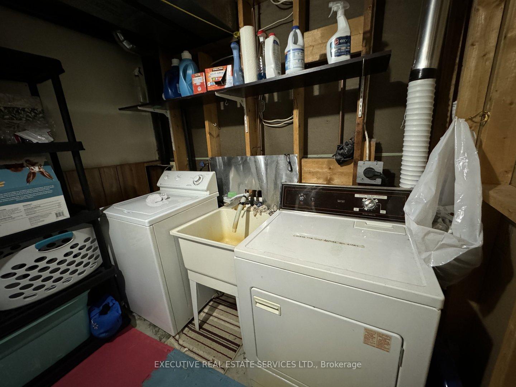
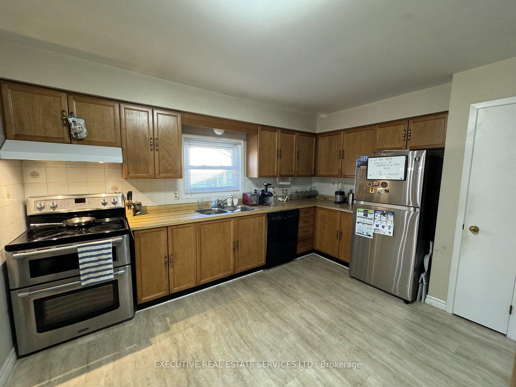
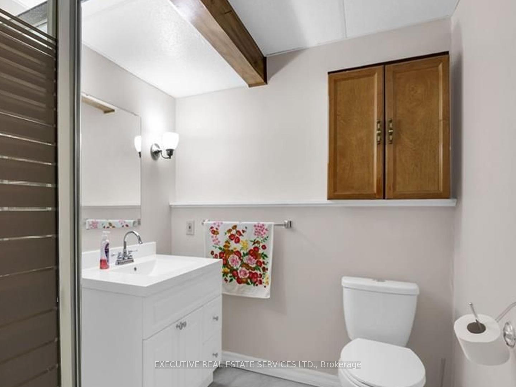
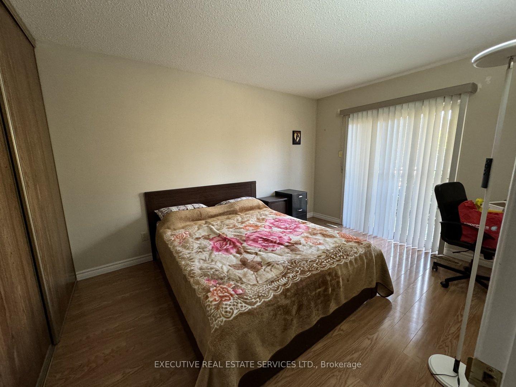


















| Perfect Rental Home one floor semi in mint condition? This impeccably maintained 2+1 bedroom, 2 bathroom home is located on one of Pondmills nicest courts and has a fantastic backyard. Enjoy the spacious, sun filled living room with beautiful picture window. The kitchen includes with 3 appliances, ample cabinetry, a pantry closet and was opened to the entertainment sized dining room making this space ideal to add an island for more cabinets and counter tops. Main bathroom has been modernized and there are two bedrooms with the primary boasting a walkout to deck and plenty of closet space. This level has updated flooring throughout. The lower level will not disappoint. With large windows, a family room, games area, updated bathroom, bedroom and storage, this is a great retreat for larger gatherings. The lot is lovely. Fully fenced, a shed, deck and gardens, it is the perfect spot to spend the beautiful summer days ahead. Updates include shingles, windows, furnace and central air. Wow. This is one of the nicest one floor semi's you will see. This family-oriented court and neighbourhood is convenient to the hospital, 400 series highways, all the major shopping and restaurants in the south end, parks and community centre. Pack your things, move in and enjoy all this home has to offer. |
| Price | $2,400 |
| Address: | 21 SALVIA Crt , London, N5Z 4T3, Ontario |
| Acreage: | < .50 |
| Directions/Cross Streets: | East on Commissioners Rd. E, turn right on Pond Mi |
| Rooms: | 6 |
| Rooms +: | 4 |
| Bedrooms: | 2 |
| Bedrooms +: | 1 |
| Kitchens: | 1 |
| Kitchens +: | 0 |
| Family Room: | N |
| Basement: | Finished, Full |
| Furnished: | N |
| Approximatly Age: | 31-50 |
| Property Type: | Semi-Detached |
| Style: | Bungalow-Raised |
| Exterior: | Brick, Vinyl Siding |
| Garage Type: | None |
| (Parking/)Drive: | Pvt Double |
| Drive Parking Spaces: | 3 |
| Pool: | None |
| Private Entrance: | N |
| Approximatly Age: | 31-50 |
| Property Features: | Fenced Yard, Hospital |
| Fireplace/Stove: | N |
| Heat Source: | Gas |
| Heat Type: | Forced Air |
| Central Air Conditioning: | Central Air |
| Laundry Level: | Lower |
| Elevator Lift: | N |
| Sewers: | Sewers |
| Water: | Municipal |
| Utilities-Cable: | N |
| Utilities-Hydro: | N |
| Utilities-Gas: | N |
| Utilities-Telephone: | N |
| Although the information displayed is believed to be accurate, no warranties or representations are made of any kind. |
| EXECUTIVE REAL ESTATE SERVICES LTD. |
- Listing -1 of 0
|
|

Dir:
1-866-382-2968
Bus:
416-548-7854
Fax:
416-981-7184
| Virtual Tour | Book Showing | Email a Friend |
Jump To:
At a Glance:
| Type: | Freehold - Semi-Detached |
| Area: | Middlesex |
| Municipality: | London |
| Neighbourhood: | South T |
| Style: | Bungalow-Raised |
| Lot Size: | 35.77 x 0.00(Metres) |
| Approximate Age: | 31-50 |
| Tax: | $0 |
| Maintenance Fee: | $0 |
| Beds: | 2+1 |
| Baths: | 2 |
| Garage: | 0 |
| Fireplace: | N |
| Air Conditioning: | |
| Pool: | None |
Locatin Map:

Listing added to your favorite list
Looking for resale homes?

By agreeing to Terms of Use, you will have ability to search up to 242867 listings and access to richer information than found on REALTOR.ca through my website.
- Color Examples
- Red
- Magenta
- Gold
- Black and Gold
- Dark Navy Blue And Gold
- Cyan
- Black
- Purple
- Gray
- Blue and Black
- Orange and Black
- Green
- Device Examples


