$1,280,000
Available - For Sale
Listing ID: W10446429
4066 Renfrew Cres , Mississauga, L5L 4J8, Ontario
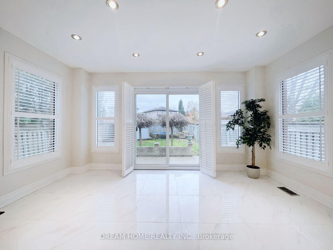
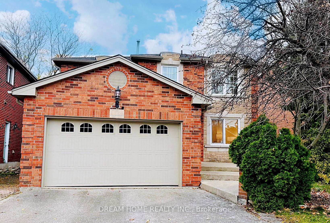
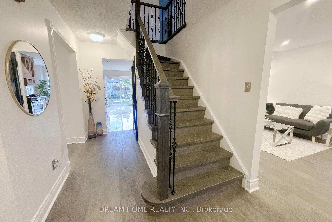
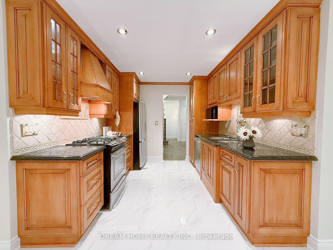
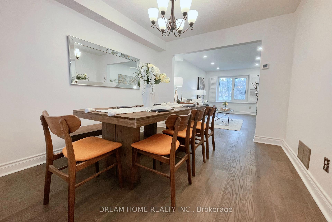
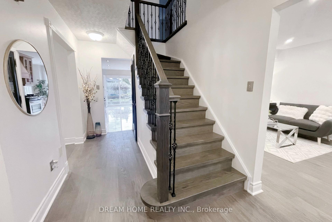

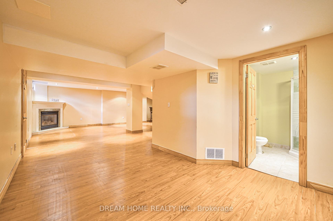
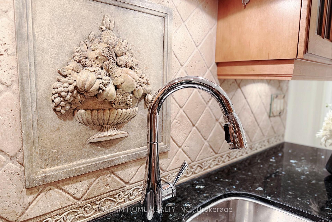
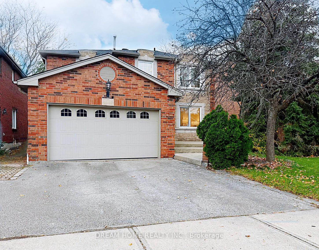
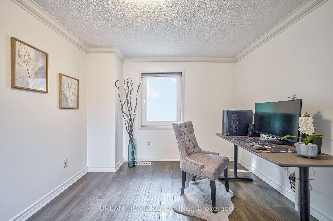


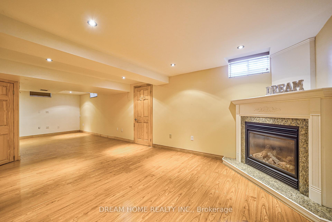
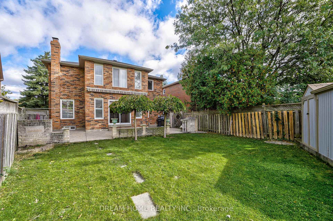
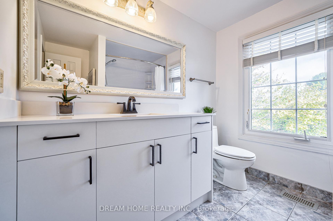
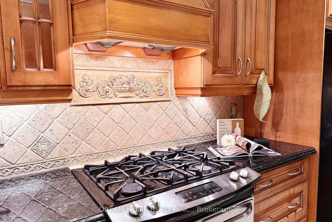
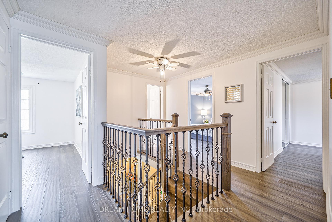
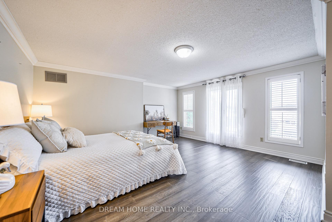
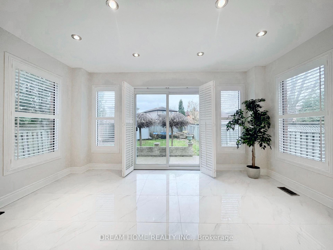
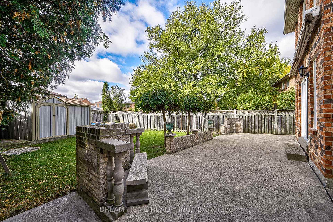
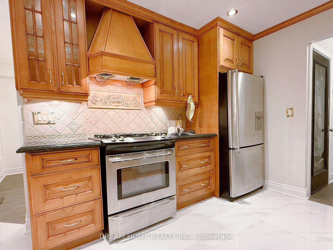
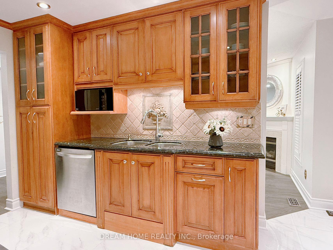
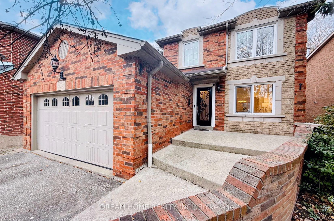
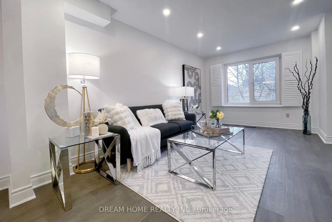
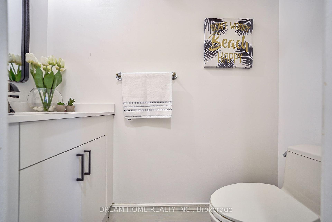
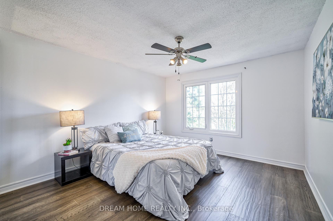
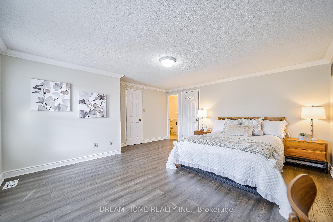
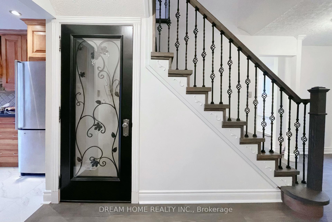
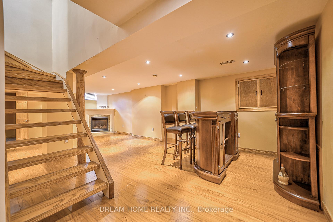
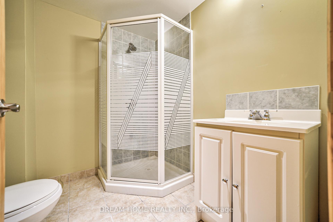
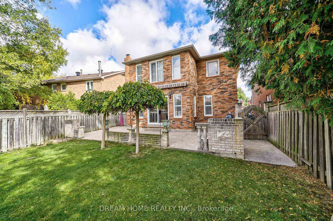
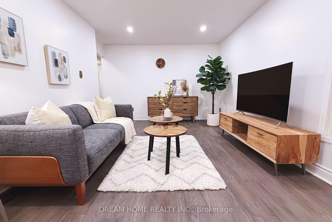
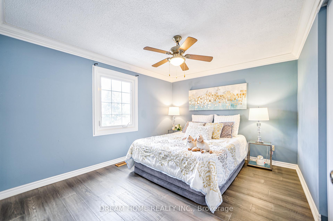
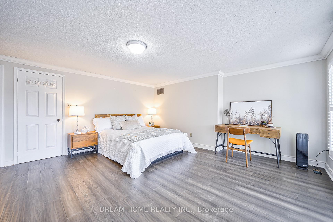

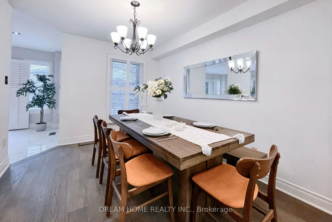
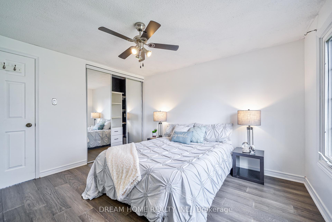
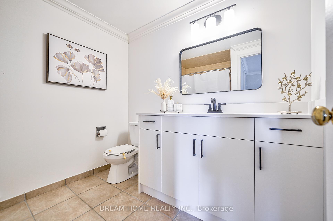
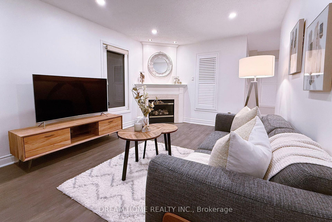
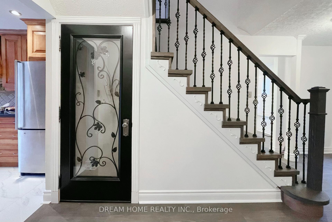
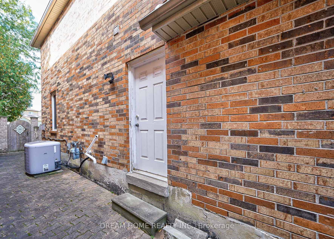

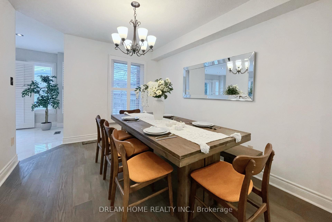

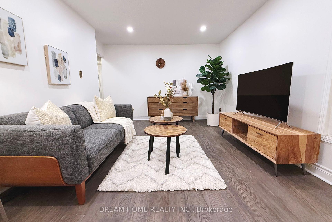
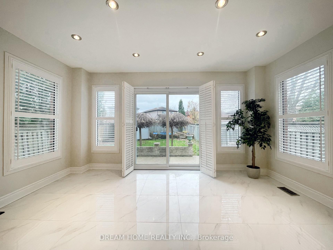
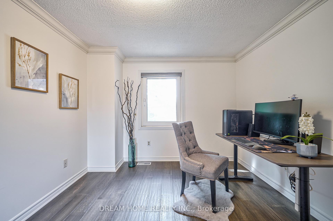
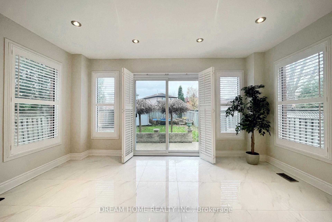

















































| A Definite MUST-SEE!! Absolute Move-In Condition! Recently Renovated,Spacious 4-Bedroom Detached Home with Finished Basement In Prestigious Erin Mills. 56 Ft Wide Premium Lot. Sun-Filled & Spacious With Stunning Over-Sized Living/Dining Area W/Beautiful Picture Windows & California Shutters. Warm And Inviting Family Room With Fireplace. Gourmet Custom Eat-In Kitchen W/Quz Cntertops, Bcksplash, Ss Appliances. Oak Stairs W/Iron Pickets, Engineer Hardwood Floor, Freshly Painted, Pot Lights... Master Bdrm W/Walk In Closet & 4Pc Ensuite Bathroom, The Basement Features a Custom Bar & Open Concept Recreation Room, Perfect For Movie Night! Beautifully Landscaped Garden ideal For Entertaining. With Its Prime Location, Enjoy Easy Access To Highways 403, 401, 407, and QEW. Walking Distance To Nearby Schools, Close To Public Transit, Shopping Centre & All Amenities. |
| Price | $1,280,000 |
| Taxes: | $7043.00 |
| Address: | 4066 Renfrew Cres , Mississauga, L5L 4J8, Ontario |
| Lot Size: | 56.53 x 137.07 (Feet) |
| Directions/Cross Streets: | Burnhamthorpe / Ridgeway |
| Rooms: | 9 |
| Rooms +: | 2 |
| Bedrooms: | 4 |
| Bedrooms +: | |
| Kitchens: | 1 |
| Family Room: | Y |
| Basement: | Finished |
| Property Type: | Detached |
| Style: | 2-Storey |
| Exterior: | Brick |
| Garage Type: | Attached |
| (Parking/)Drive: | Private |
| Drive Parking Spaces: | 2 |
| Pool: | None |
| Approximatly Square Footage: | 2000-2500 |
| Fireplace/Stove: | Y |
| Heat Source: | Gas |
| Heat Type: | Forced Air |
| Central Air Conditioning: | Central Air |
| Laundry Level: | Main |
| Elevator Lift: | N |
| Sewers: | Sewers |
| Water: | Municipal |
$
%
Years
This calculator is for demonstration purposes only. Always consult a professional
financial advisor before making personal financial decisions.
| Although the information displayed is believed to be accurate, no warranties or representations are made of any kind. |
| DREAM HOME REALTY INC. |
- Listing -1 of 0
|
|

Dir:
1-866-382-2968
Bus:
416-548-7854
Fax:
416-981-7184
| Book Showing | Email a Friend |
Jump To:
At a Glance:
| Type: | Freehold - Detached |
| Area: | Peel |
| Municipality: | Mississauga |
| Neighbourhood: | Erin Mills |
| Style: | 2-Storey |
| Lot Size: | 56.53 x 137.07(Feet) |
| Approximate Age: | |
| Tax: | $7,043 |
| Maintenance Fee: | $0 |
| Beds: | 4 |
| Baths: | 4 |
| Garage: | 0 |
| Fireplace: | Y |
| Air Conditioning: | |
| Pool: | None |
Locatin Map:
Payment Calculator:

Listing added to your favorite list
Looking for resale homes?

By agreeing to Terms of Use, you will have ability to search up to 242867 listings and access to richer information than found on REALTOR.ca through my website.
- Color Examples
- Red
- Magenta
- Gold
- Black and Gold
- Dark Navy Blue And Gold
- Cyan
- Black
- Purple
- Gray
- Blue and Black
- Orange and Black
- Green
- Device Examples


