$849,000
Available - For Sale
Listing ID: W10441965
19 Thunderbird Tr , Brampton, L6R 2T3, Ontario
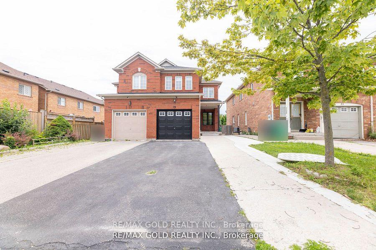
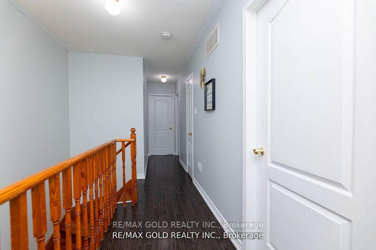
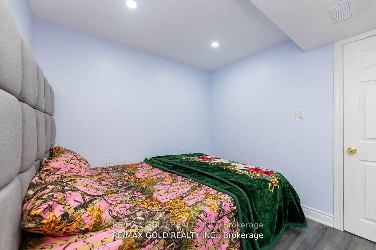
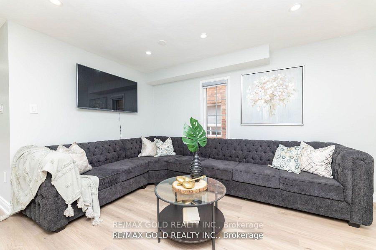
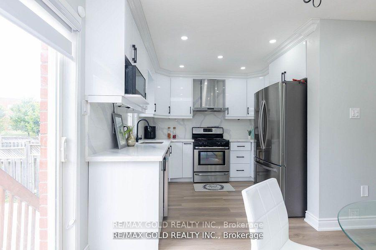
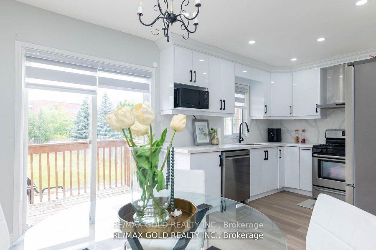
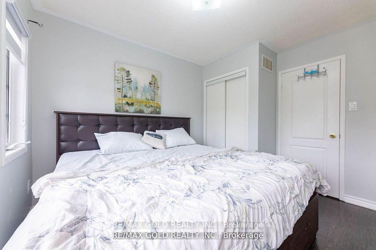
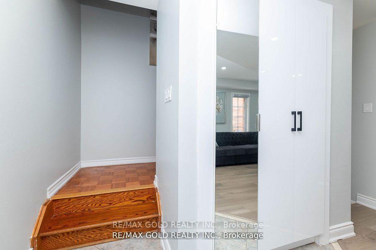
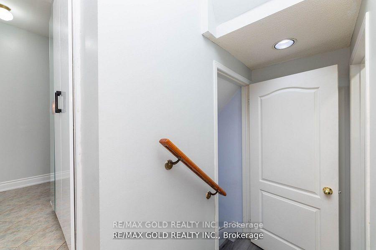
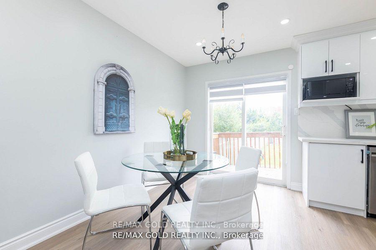
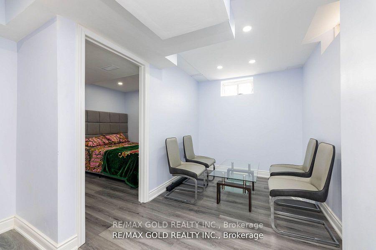
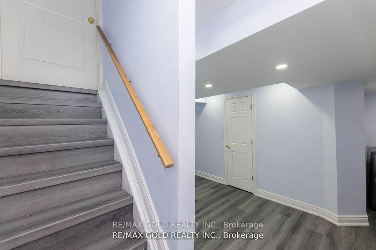
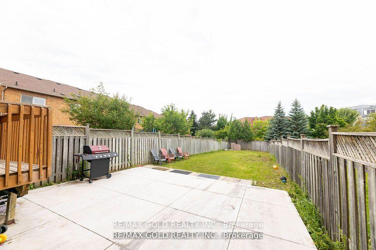
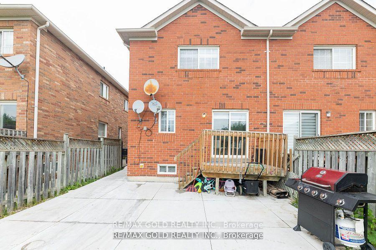
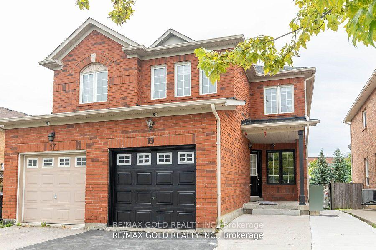
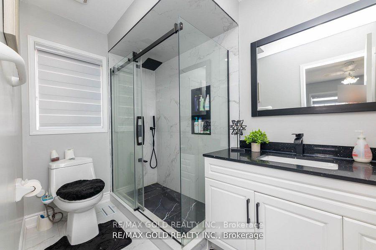
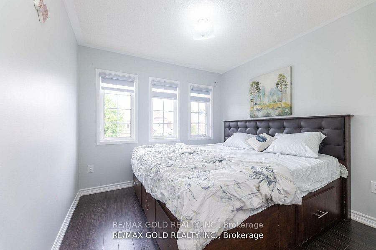
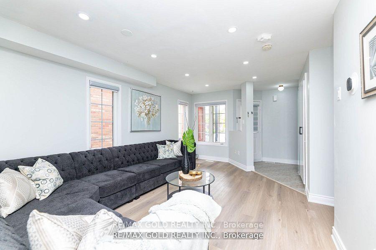
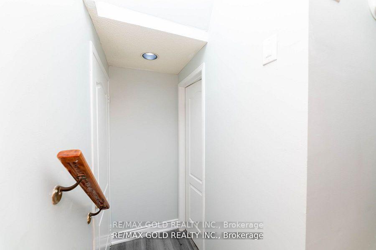
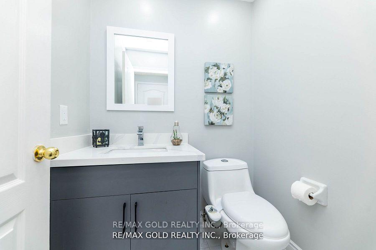
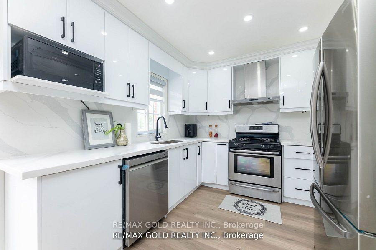
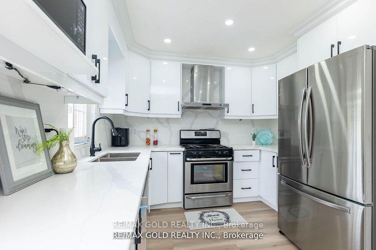
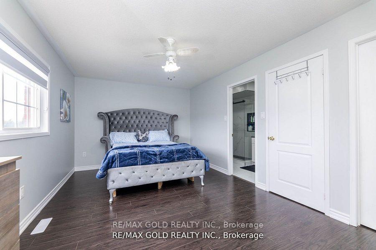
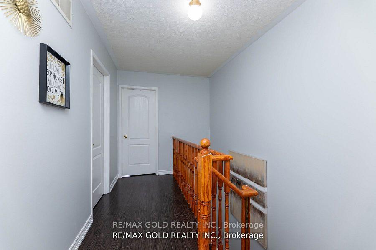
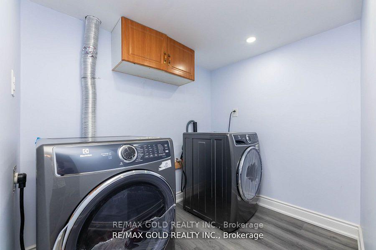
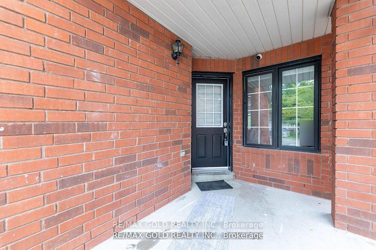
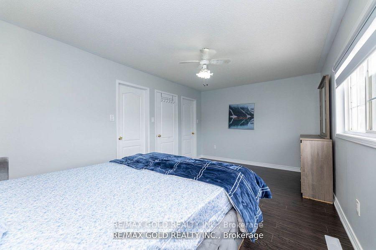
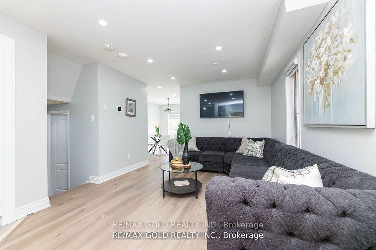
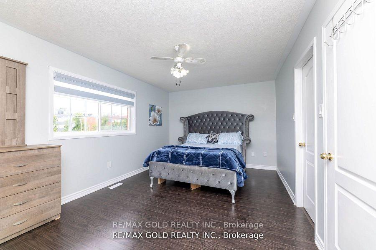
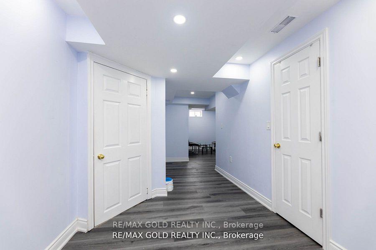
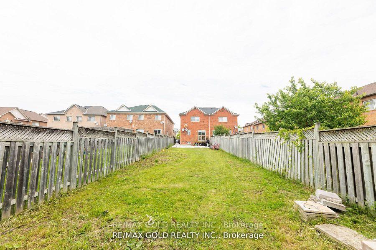
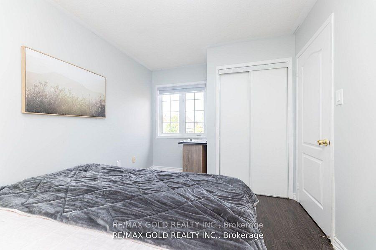
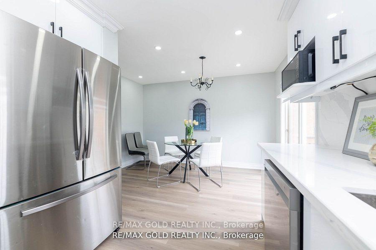
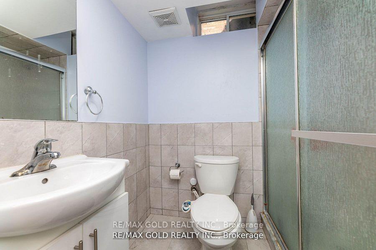
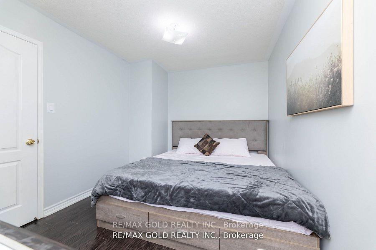
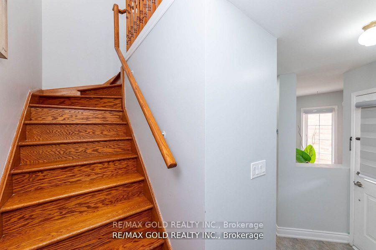
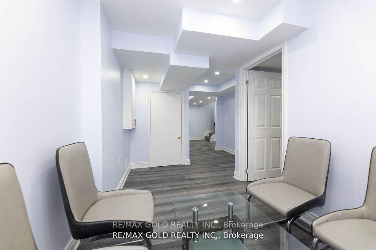
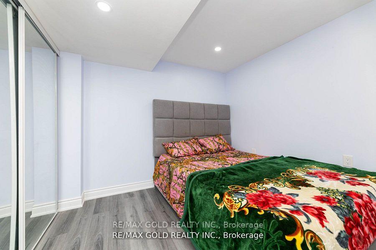






































| Stunning Well Kept 3+1 Bedroom.This newly renovated with Oversized Premium Lot In Springdale Area. 170 Feet Deep Lot.Top To Bottom Thoroughly Renovated!! New Kitchen installed With High End Quartz Counter Top, Upgraded Stainless Steel Appliances, New Fridge ,New dishwasher , New range hood,New Sink.Washroom upgraded .New pot lights on main floor & basement .New flooring in main floor and New Washer/Dryer in the Basement.Totally Carpet Free Environment , Freshly Painted and much more . Very Close to The Hospital, Bus Stop, Grocery Stores and Highway 410 - .New Furnace 2023 , New AC 2023 ,New Hot water Tank 2023 and New Heat Pump |
| Extras: All ELF's, All Window Coverings,S/S Appliances; Fridge; Stove; B/I Dishwasher and Washer & Dryer |
| Price | $849,000 |
| Taxes: | $4510.61 |
| Address: | 19 Thunderbird Tr , Brampton, L6R 2T3, Ontario |
| Lot Size: | 23.51 x 170.14 (Feet) |
| Directions/Cross Streets: | Bovaird & Sunny Meadows |
| Rooms: | 7 |
| Bedrooms: | 3 |
| Bedrooms +: | 1 |
| Kitchens: | 1 |
| Family Room: | N |
| Basement: | Part Fin |
| Approximatly Age: | 16-30 |
| Property Type: | Semi-Detached |
| Style: | 2-Storey |
| Exterior: | Brick |
| Garage Type: | Built-In |
| (Parking/)Drive: | Mutual |
| Drive Parking Spaces: | 2 |
| Pool: | None |
| Approximatly Age: | 16-30 |
| Property Features: | Hospital, Lake/Pond, Library, Place Of Worship |
| Fireplace/Stove: | N |
| Heat Source: | Gas |
| Heat Type: | Forced Air |
| Central Air Conditioning: | Central Air |
| Sewers: | Sewers |
| Water: | Municipal |
$
%
Years
This calculator is for demonstration purposes only. Always consult a professional
financial advisor before making personal financial decisions.
| Although the information displayed is believed to be accurate, no warranties or representations are made of any kind. |
| RE/MAX GOLD REALTY INC. |
- Listing -1 of 0
|
|

Dir:
1-866-382-2968
Bus:
416-548-7854
Fax:
416-981-7184
| Book Showing | Email a Friend |
Jump To:
At a Glance:
| Type: | Freehold - Semi-Detached |
| Area: | Peel |
| Municipality: | Brampton |
| Neighbourhood: | Sandringham-Wellington |
| Style: | 2-Storey |
| Lot Size: | 23.51 x 170.14(Feet) |
| Approximate Age: | 16-30 |
| Tax: | $4,510.61 |
| Maintenance Fee: | $0 |
| Beds: | 3+1 |
| Baths: | 3 |
| Garage: | 0 |
| Fireplace: | N |
| Air Conditioning: | |
| Pool: | None |
Locatin Map:
Payment Calculator:

Listing added to your favorite list
Looking for resale homes?

By agreeing to Terms of Use, you will have ability to search up to 242867 listings and access to richer information than found on REALTOR.ca through my website.
- Color Examples
- Red
- Magenta
- Gold
- Black and Gold
- Dark Navy Blue And Gold
- Cyan
- Black
- Purple
- Gray
- Blue and Black
- Orange and Black
- Green
- Device Examples


