$799,000
Available - For Sale
Listing ID: S10441664
47 Woodland Dr , Wasaga Beach, L9Z 2V5, Ontario
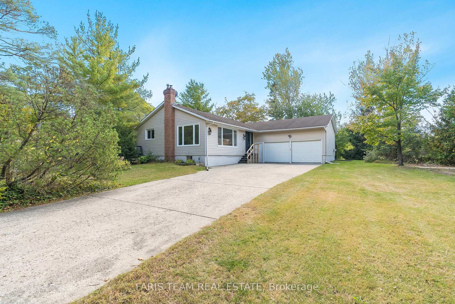
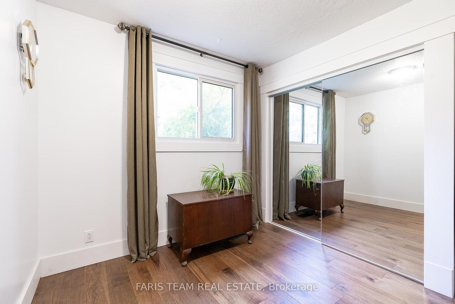
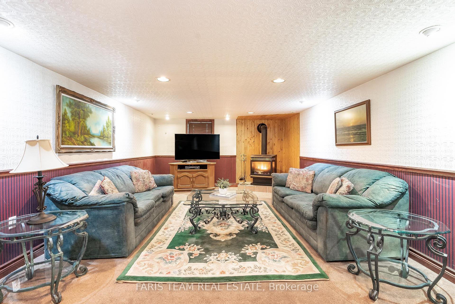
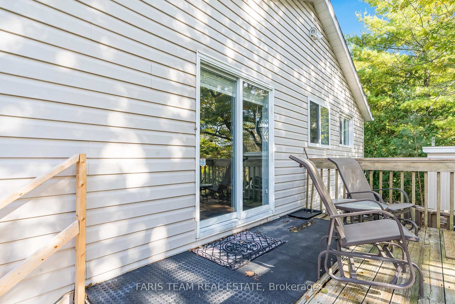
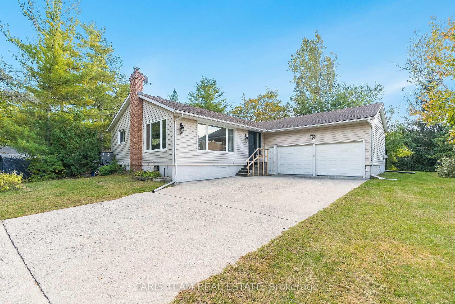
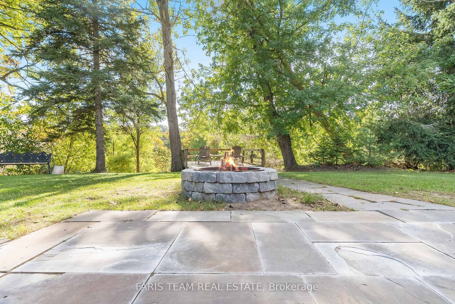
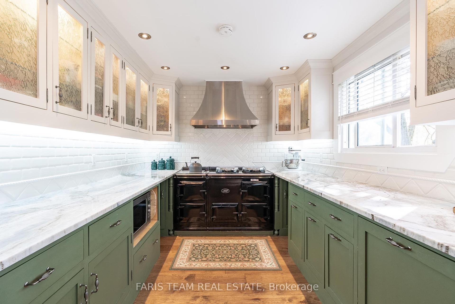
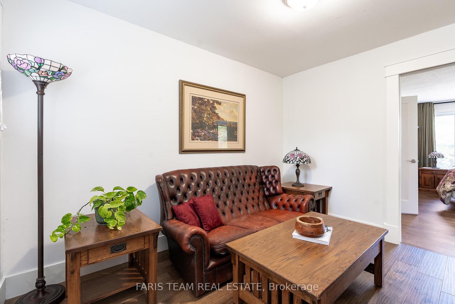
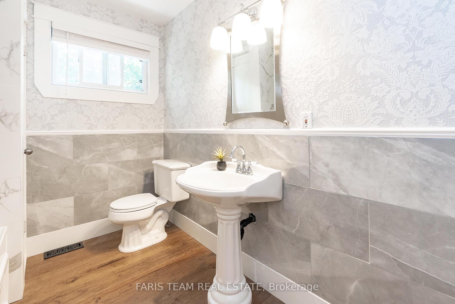
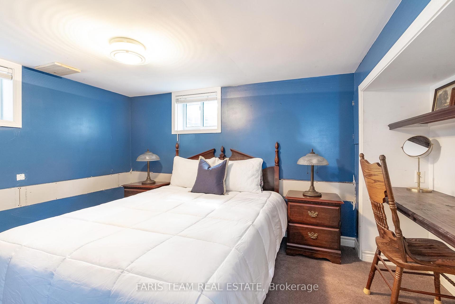
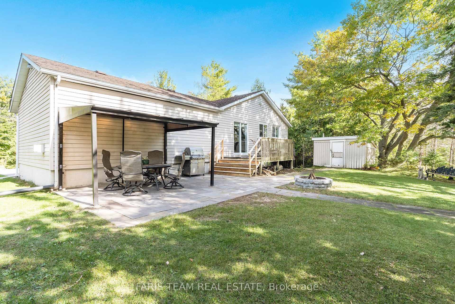
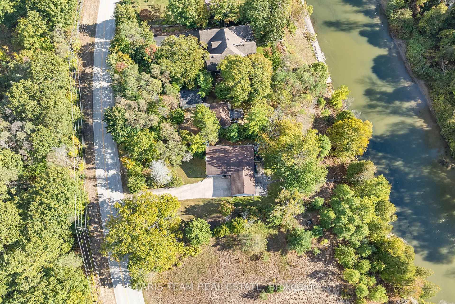
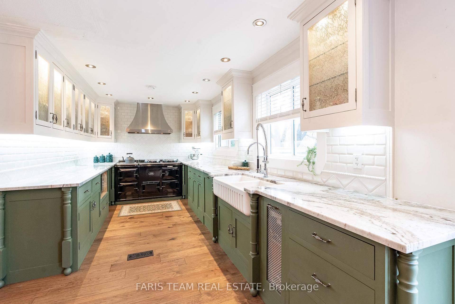
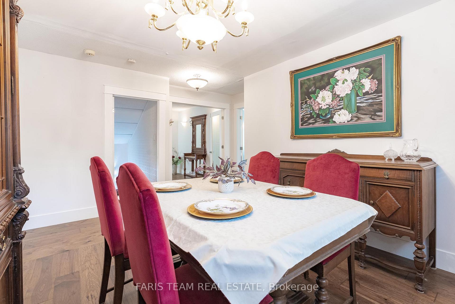
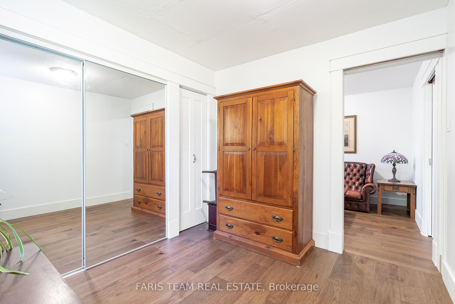
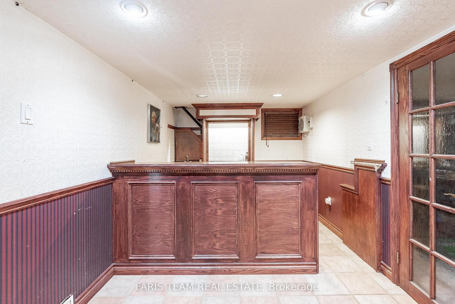
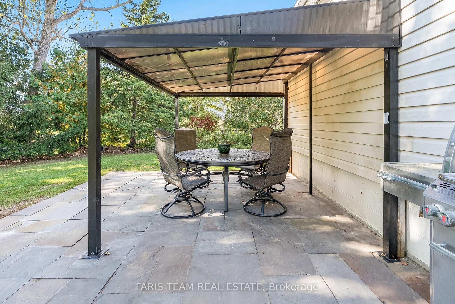
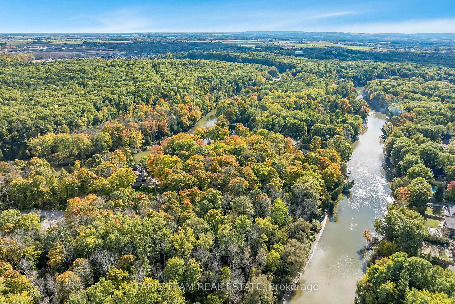
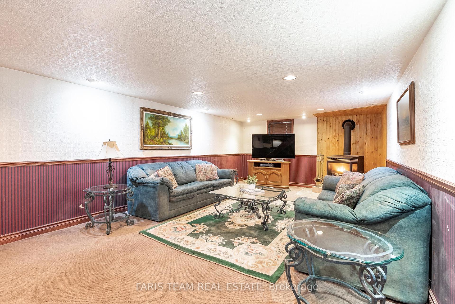
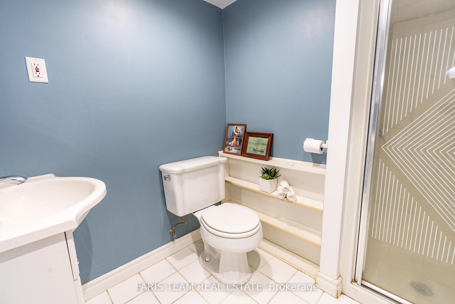
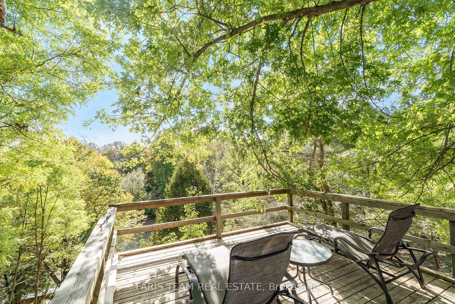
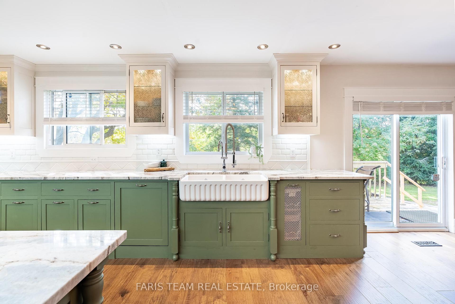
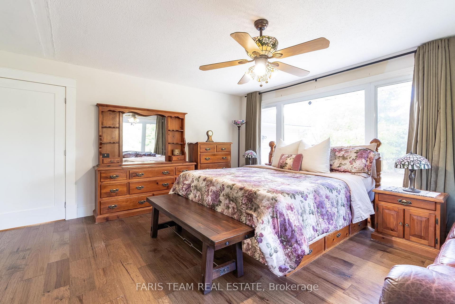
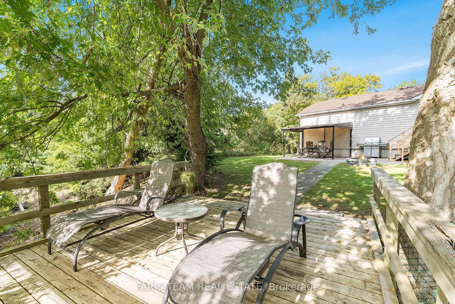
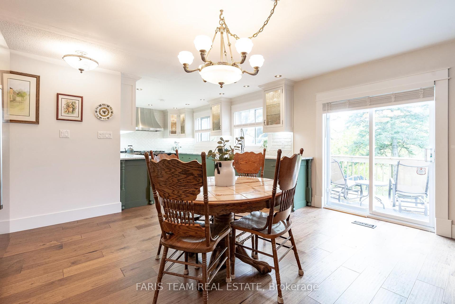

























| Top 5 Reasons You Will Love This Home: 1) Serene riverfront home providing a peaceful retreat in a quiet neighbourhood, offering privacy and picturesque views of the Nottawasaga River 2) Step into the fully remodeled kitchen, showcasing handcrafted cabinetry with integrated lighting, elegant granite countertops, a stylish tile backsplash, and a farmhouse-style fireclay sink 3) Throughout the main level, enjoy the beauty of hickory engineered hardwood flooring, a heated and insulated double-car garage, and the added comfort of a high-efficiency Lennox furnace and heat pump newly installed in 2023, complete with a top-of-the-line digital thermostat 4) Lower level complete with a separate entrance and garage access, featuring a wet bar and a cozy gas fireplace, ideal for entertaining or unwinding with family 5) Embrace the outdoor lifestyle with nearby hiking and biking trails, the stunning Wasaga Beach dunes, and just a short drive to shopping, entertainment, golfing, and the breathtaking sunsets over Georgian Bay. 2,407 fin.sq.ft. Age 52. Visit our website for more detailed information. |
| Price | $799,000 |
| Taxes: | $3537.79 |
| Address: | 47 Woodland Dr , Wasaga Beach, L9Z 2V5, Ontario |
| Lot Size: | 76.00 x 229.00 (Feet) |
| Acreage: | < .50 |
| Directions/Cross Streets: | Cameron Dr/Woodland Dr |
| Rooms: | 5 |
| Rooms +: | 2 |
| Bedrooms: | 1 |
| Bedrooms +: | 1 |
| Kitchens: | 1 |
| Family Room: | N |
| Basement: | Finished, Full |
| Approximatly Age: | 51-99 |
| Property Type: | Detached |
| Style: | Bungalow-Raised |
| Exterior: | Vinyl Siding |
| Garage Type: | Attached |
| (Parking/)Drive: | Available |
| Drive Parking Spaces: | 6 |
| Pool: | None |
| Other Structures: | Garden Shed |
| Approximatly Age: | 51-99 |
| Approximatly Square Footage: | 1100-1500 |
| Property Features: | Beach, River/Stream |
| Fireplace/Stove: | Y |
| Heat Source: | Gas |
| Heat Type: | Forced Air |
| Central Air Conditioning: | Central Air |
| Sewers: | Sewers |
| Water: | Municipal |
$
%
Years
This calculator is for demonstration purposes only. Always consult a professional
financial advisor before making personal financial decisions.
| Although the information displayed is believed to be accurate, no warranties or representations are made of any kind. |
| FARIS TEAM REAL ESTATE |
- Listing -1 of 0
|
|

Dir:
1-866-382-2968
Bus:
416-548-7854
Fax:
416-981-7184
| Virtual Tour | Book Showing | Email a Friend |
Jump To:
At a Glance:
| Type: | Freehold - Detached |
| Area: | Simcoe |
| Municipality: | Wasaga Beach |
| Neighbourhood: | Wasaga Beach |
| Style: | Bungalow-Raised |
| Lot Size: | 76.00 x 229.00(Feet) |
| Approximate Age: | 51-99 |
| Tax: | $3,537.79 |
| Maintenance Fee: | $0 |
| Beds: | 1+1 |
| Baths: | 2 |
| Garage: | 0 |
| Fireplace: | Y |
| Air Conditioning: | |
| Pool: | None |
Locatin Map:
Payment Calculator:

Listing added to your favorite list
Looking for resale homes?

By agreeing to Terms of Use, you will have ability to search up to 242867 listings and access to richer information than found on REALTOR.ca through my website.
- Color Examples
- Red
- Magenta
- Gold
- Black and Gold
- Dark Navy Blue And Gold
- Cyan
- Black
- Purple
- Gray
- Blue and Black
- Orange and Black
- Green
- Device Examples


