$1,398,000
Available - For Sale
Listing ID: N9386835
1810 Donald Cousens Pkwy , Markham, L6B 0Y2, Ontario
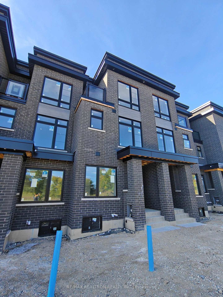
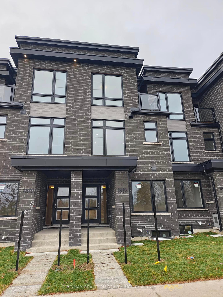
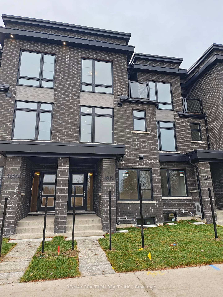
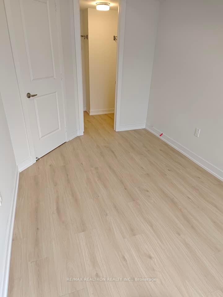
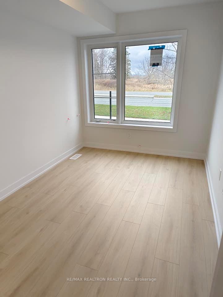
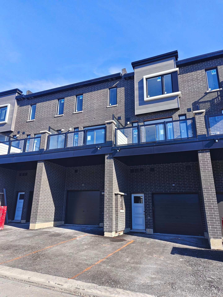
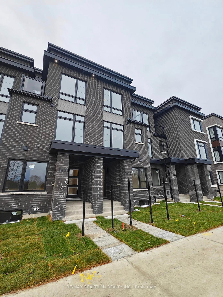
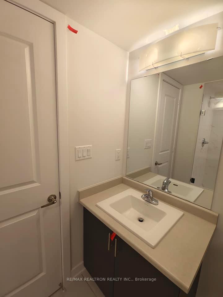
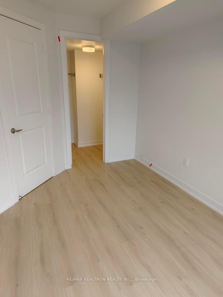
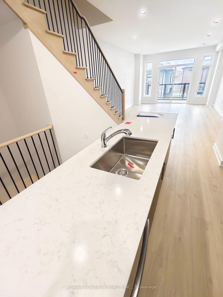
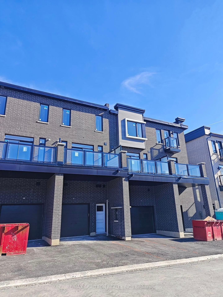
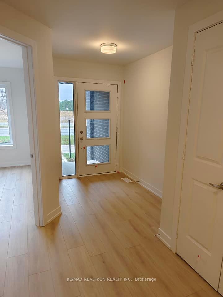
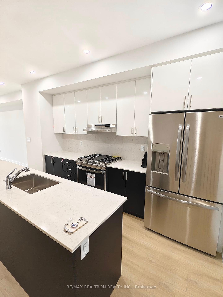
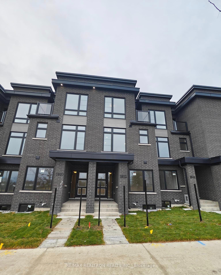
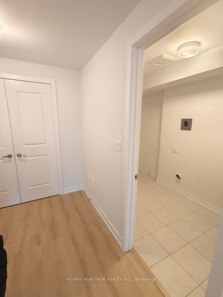
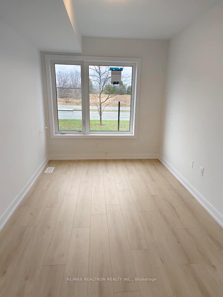
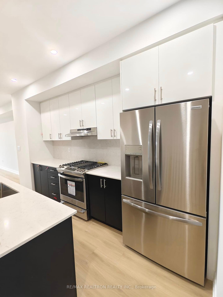
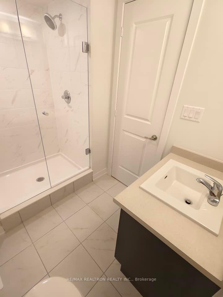

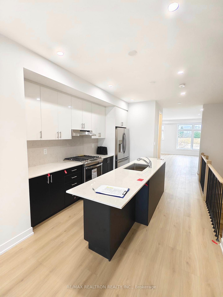
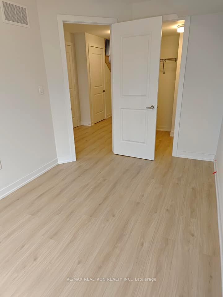
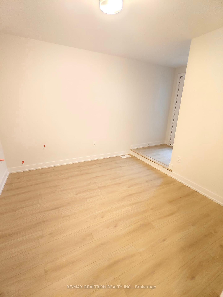
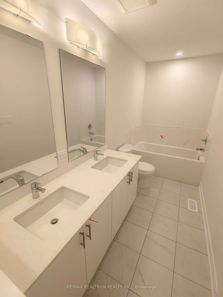
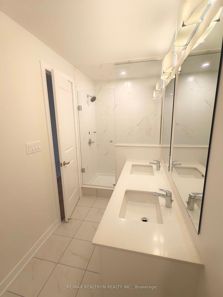
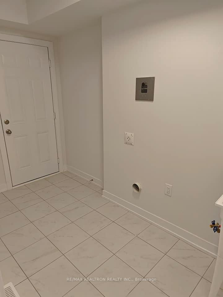
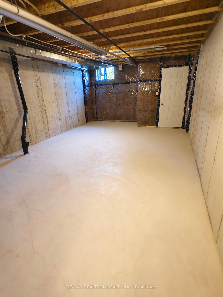
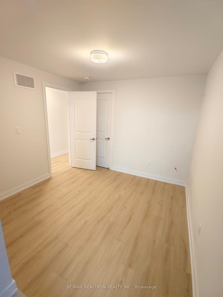
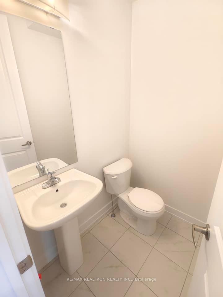
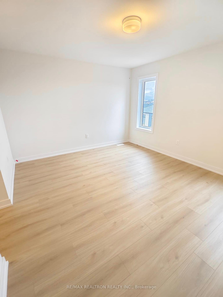
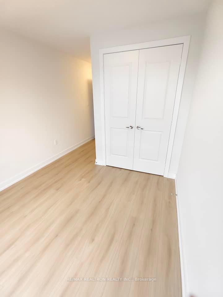
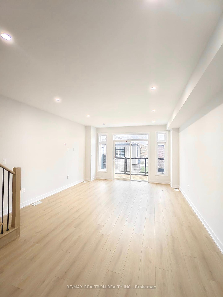
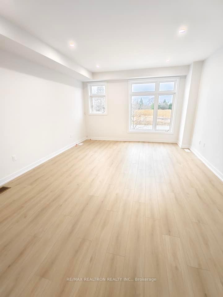
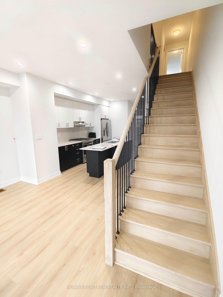
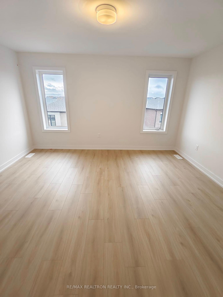
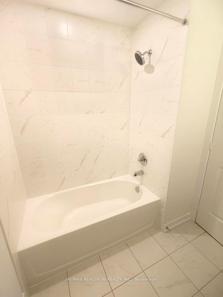
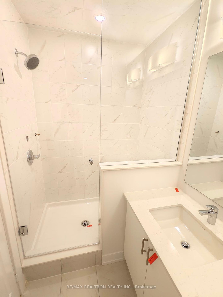
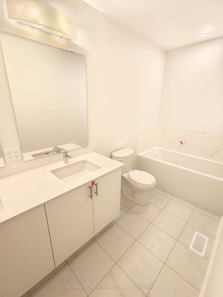
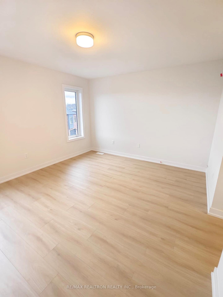
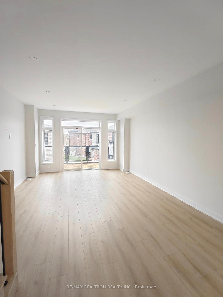
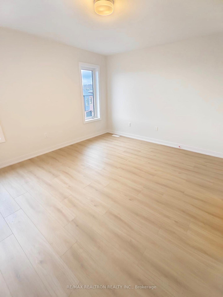
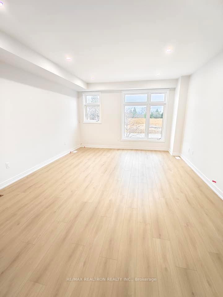
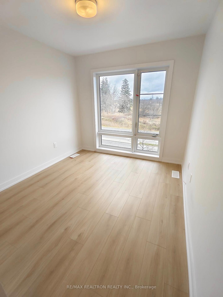
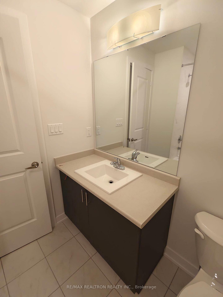
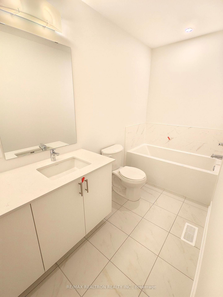
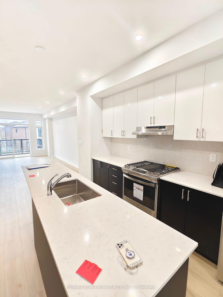
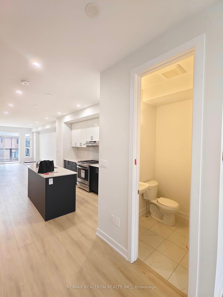
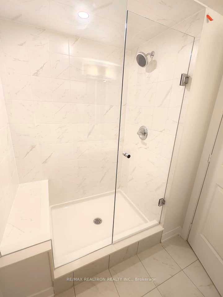
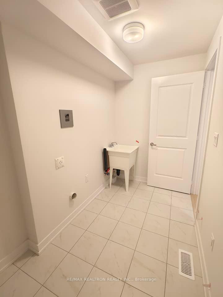
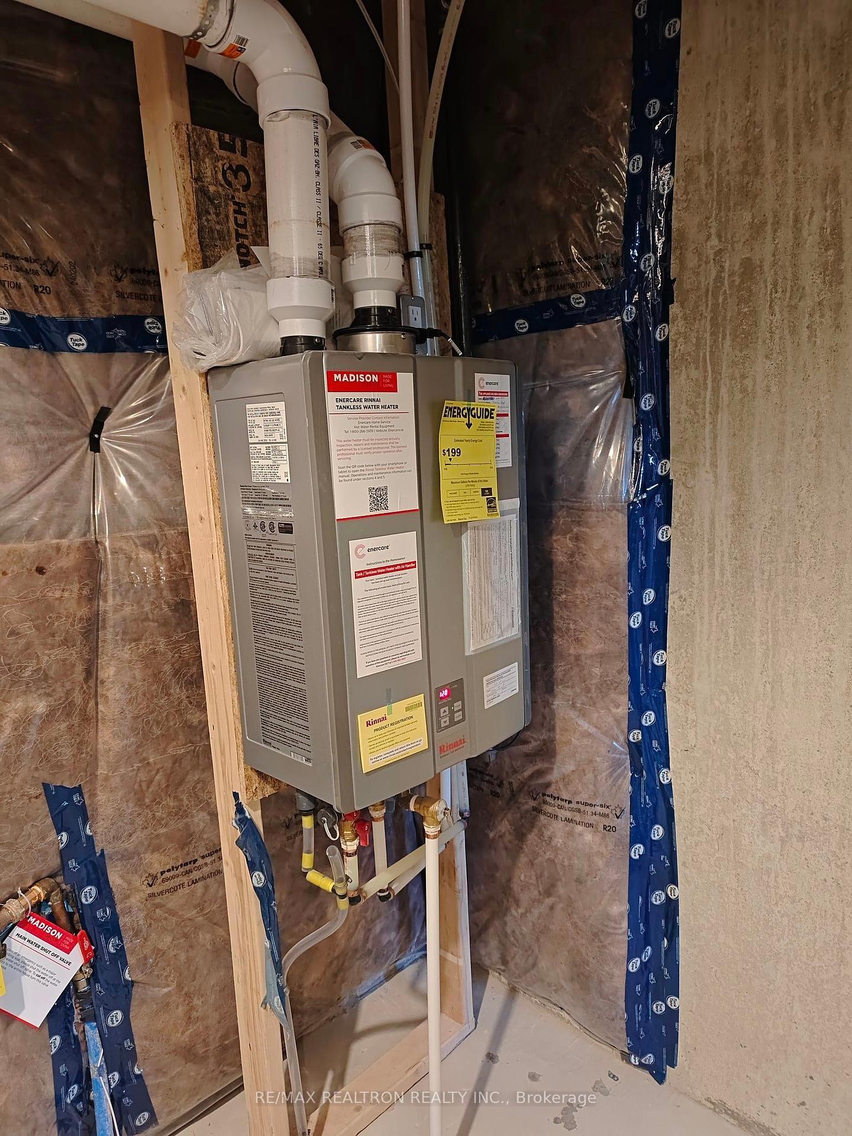
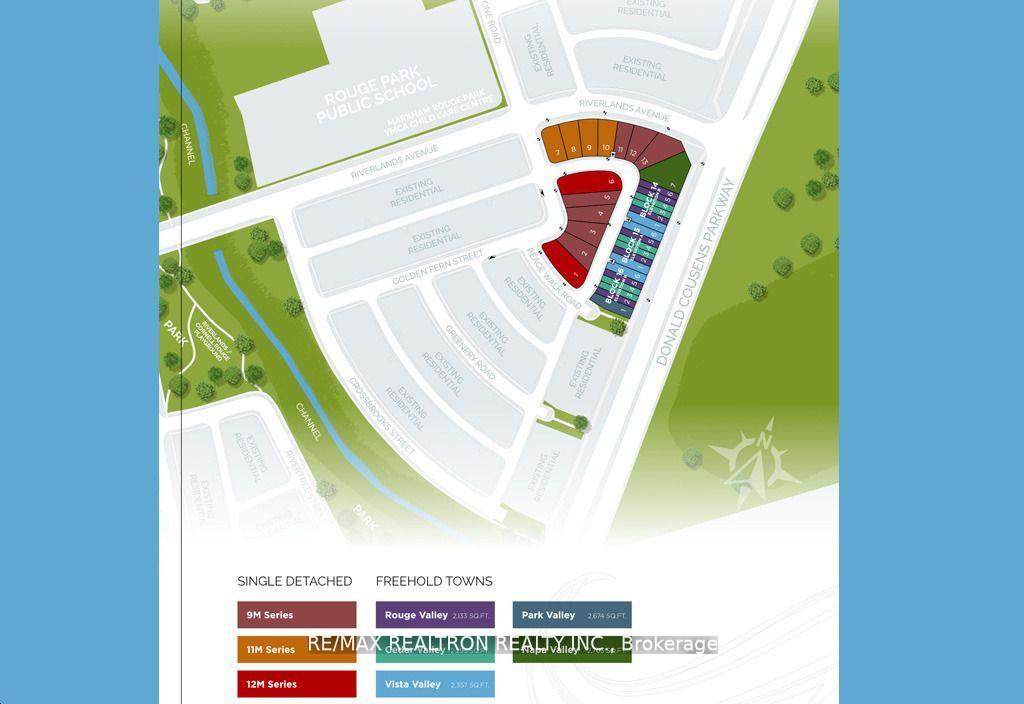
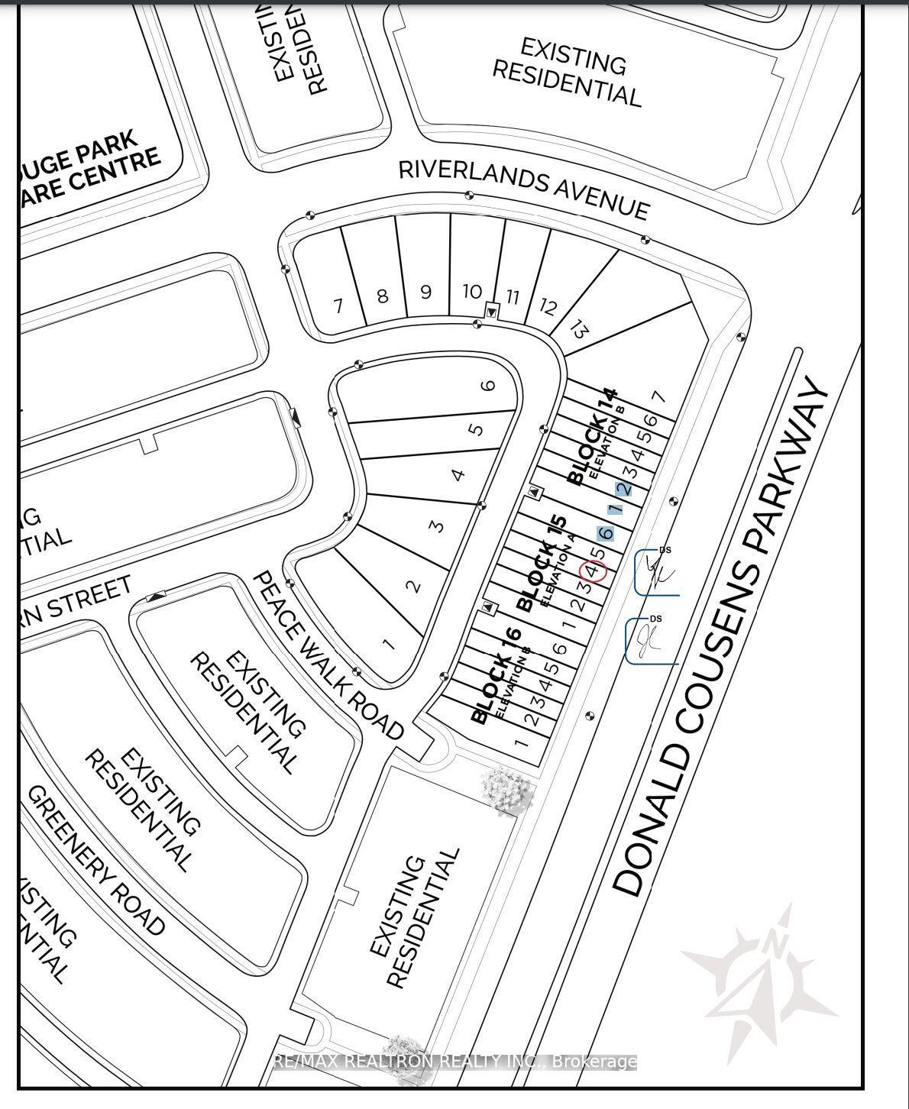
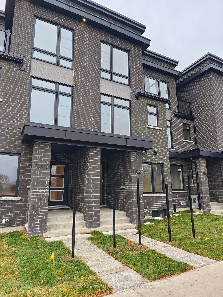
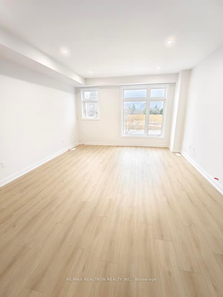
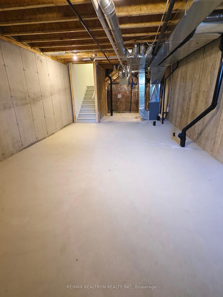
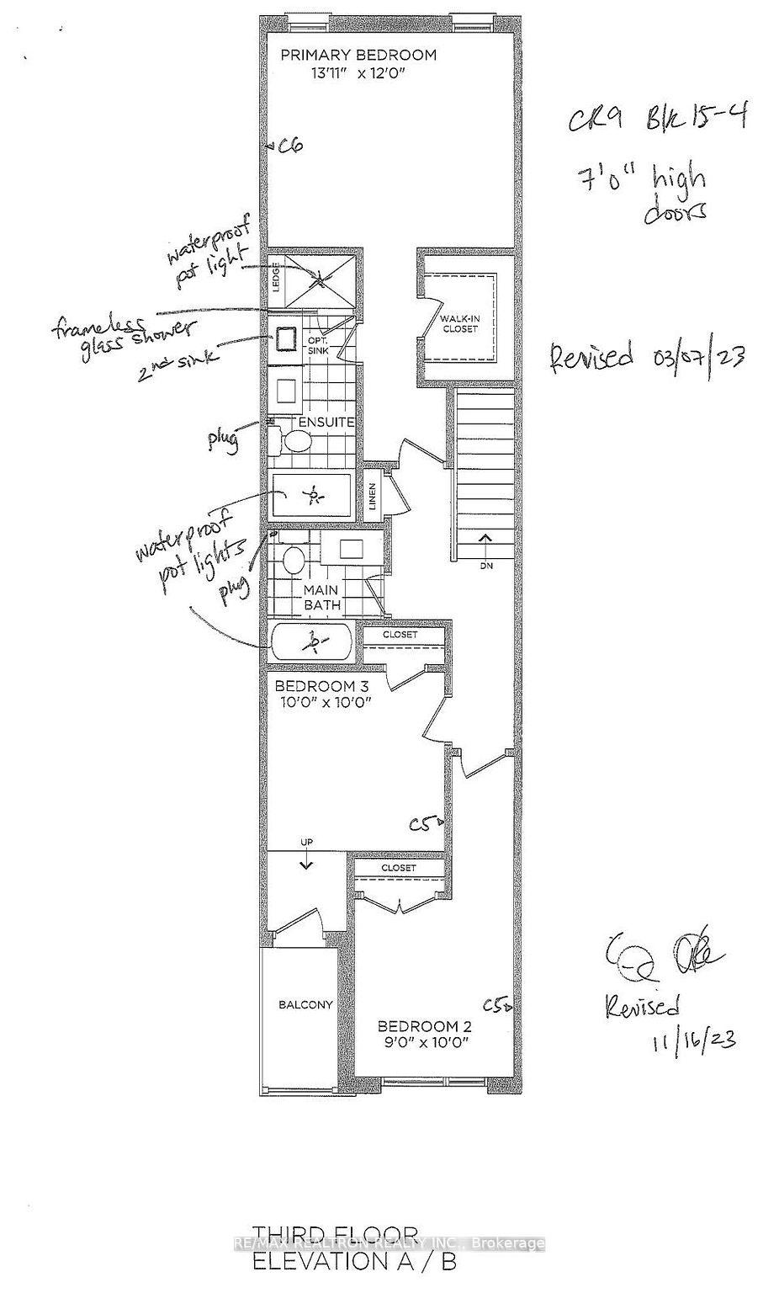
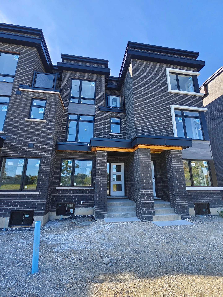
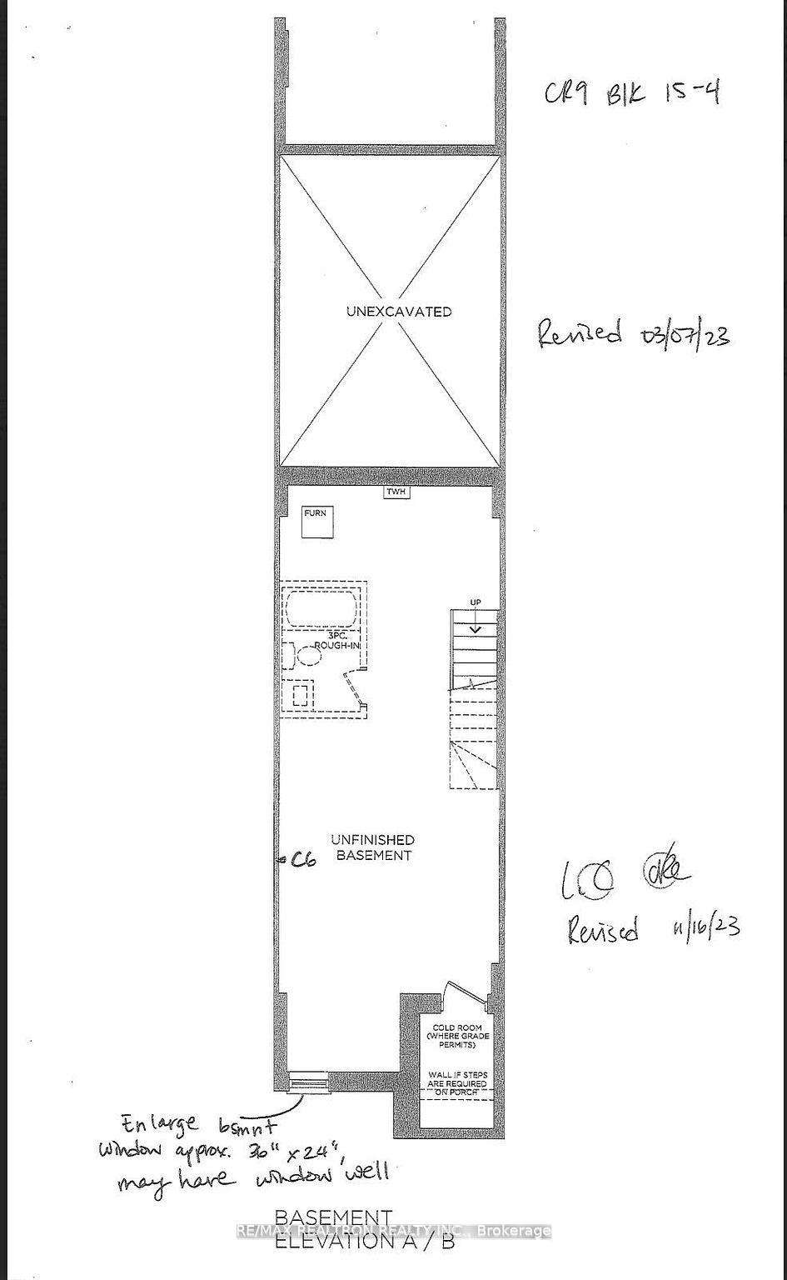


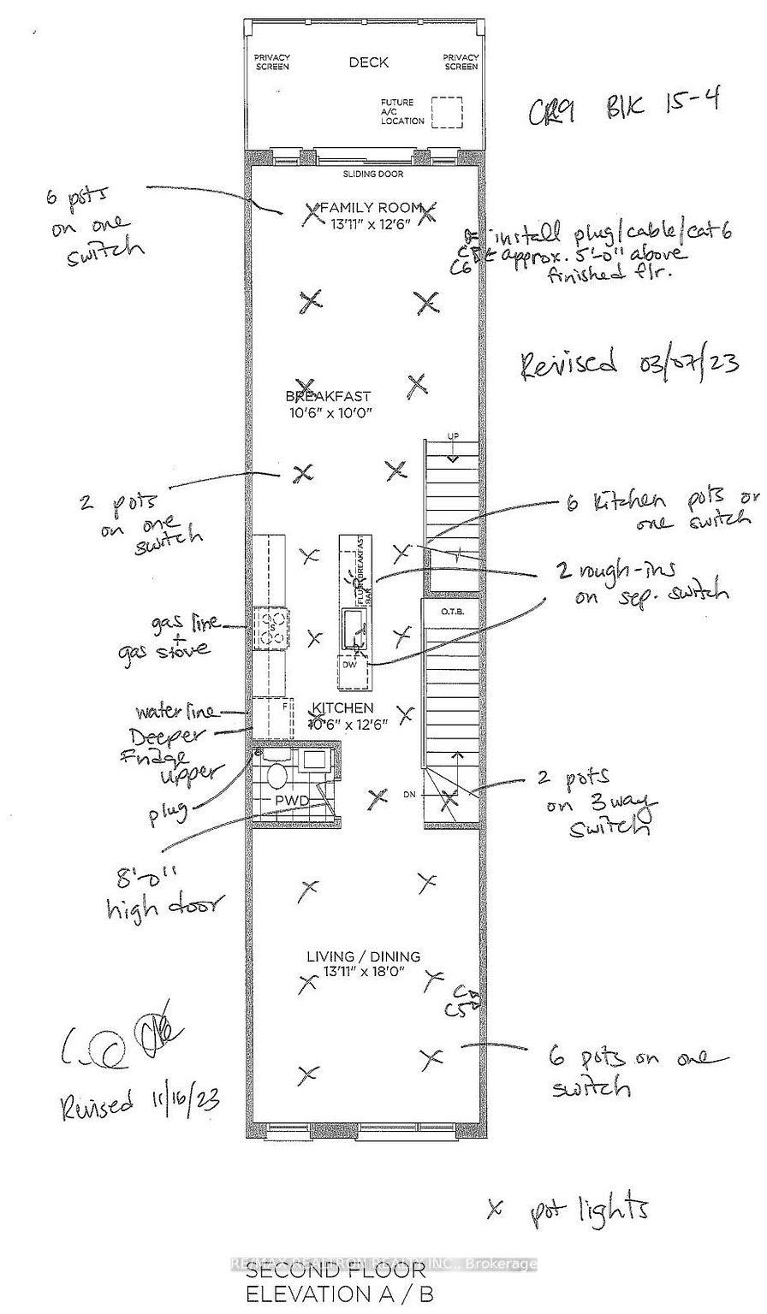
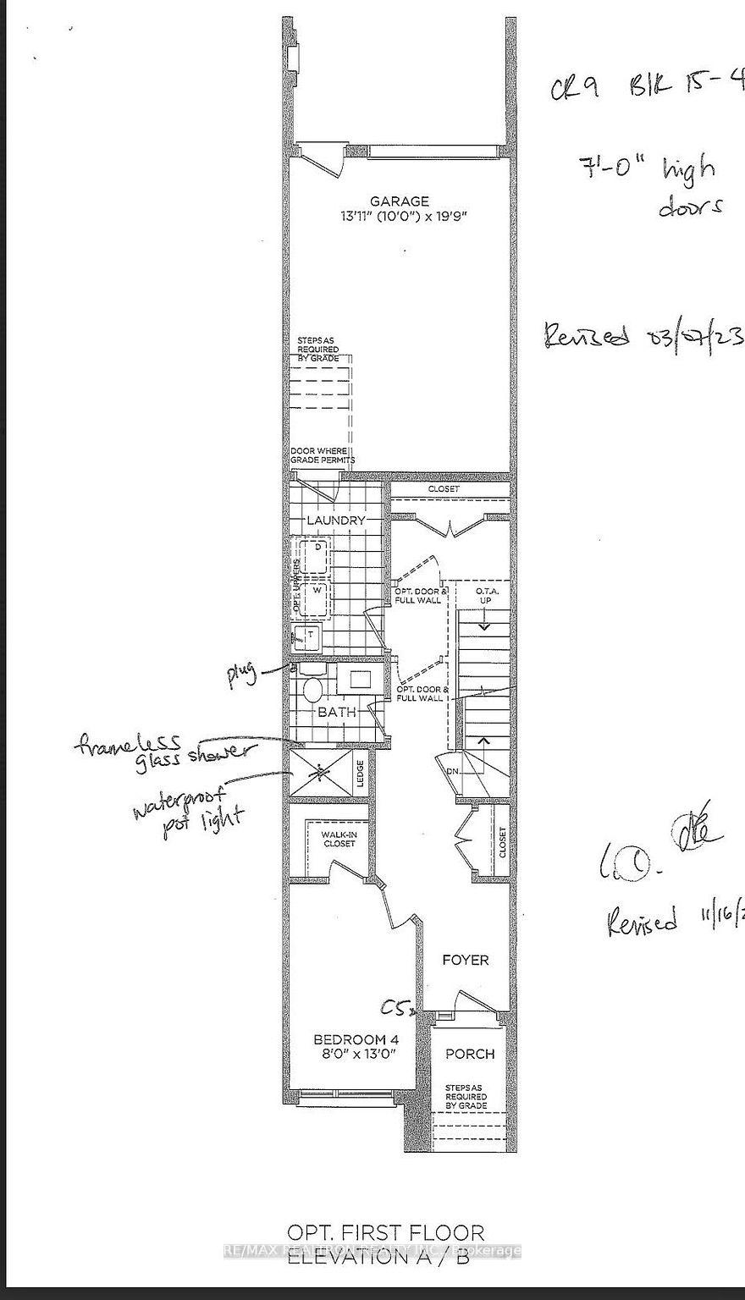



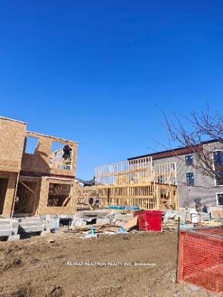
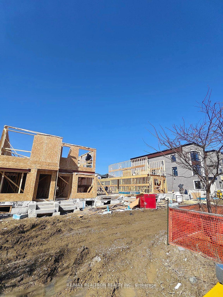
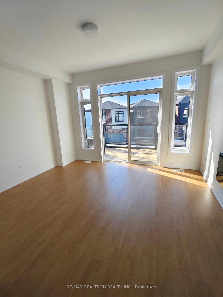
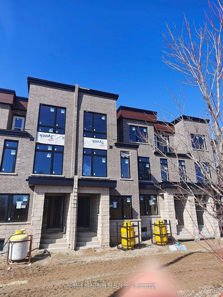
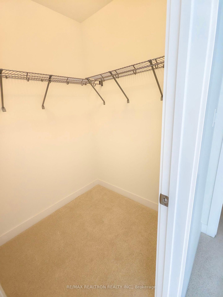
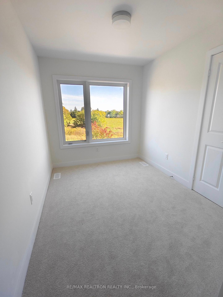
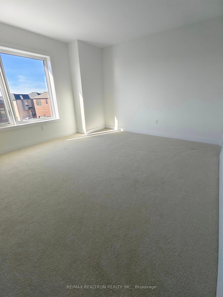
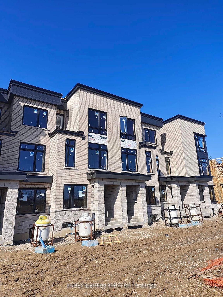
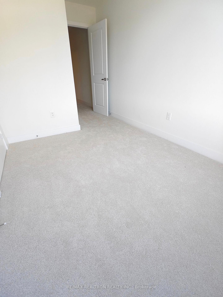









































































| Assignment Sale Discover the elegance of a freehold townhouse nestled in the esteemed area of Markham. This 3+1 bedroom, 2+2 bathroom residence is a gem Located in Madison Group's Cornell Rouge Phase 9 community, boasting a prime location near schools, transit options, parks, and recreational facilities. The spacious bedrooms feature a primary suite that includes a sumptuous 5-piece ensuite bathroom, ample windows for natural light, and serene views. Situated near one of North America's vast urban green spaces, the Rouge Valley floor plan comes with 2293 sqft comes with over $100000 of premium upgrades: (smooth ceiling, upgrade floor, quartz counter top, upgrade bigger window in basement, pls check upgrade lists) where luxury meets convenience. |
| Extras: central air condition included per APS. Tentative closing: December 12, 2024. Original price 1332809.55, deposit paid $192,529.22( final closing price 1141180.94+closing cost, development charge capped $5000) |
| Price | $1,398,000 |
| Taxes: | $0.00 |
| Address: | 1810 Donald Cousens Pkwy , Markham, L6B 0Y2, Ontario |
| Acreage: | < .50 |
| Directions/Cross Streets: | Donald Cousens Pkwy & Hwy 7 |
| Rooms: | 10 |
| Rooms +: | 1 |
| Bedrooms: | 4 |
| Bedrooms +: | |
| Kitchens: | 1 |
| Family Room: | Y |
| Basement: | Unfinished |
| Approximatly Age: | New |
| Property Type: | Att/Row/Twnhouse |
| Style: | 3-Storey |
| Exterior: | Brick |
| Garage Type: | Built-In |
| (Parking/)Drive: | Private |
| Drive Parking Spaces: | 1 |
| Pool: | None |
| Approximatly Age: | New |
| Approximatly Square Footage: | 2000-2500 |
| Fireplace/Stove: | N |
| Heat Source: | Gas |
| Heat Type: | Forced Air |
| Central Air Conditioning: | Central Air |
| Sewers: | Sewers |
| Water: | Municipal |
$
%
Years
This calculator is for demonstration purposes only. Always consult a professional
financial advisor before making personal financial decisions.
| Although the information displayed is believed to be accurate, no warranties or representations are made of any kind. |
| RE/MAX REALTRON REALTY INC. |
- Listing -1 of 0
|
|

Dir:
1-866-382-2968
Bus:
416-548-7854
Fax:
416-981-7184
| Book Showing | Email a Friend |
Jump To:
At a Glance:
| Type: | Freehold - Att/Row/Twnhouse |
| Area: | York |
| Municipality: | Markham |
| Neighbourhood: | Cornell |
| Style: | 3-Storey |
| Lot Size: | 0.00 x 0.00(Feet) |
| Approximate Age: | New |
| Tax: | $0 |
| Maintenance Fee: | $0 |
| Beds: | 4 |
| Baths: | 4 |
| Garage: | 0 |
| Fireplace: | N |
| Air Conditioning: | |
| Pool: | None |
Locatin Map:
Payment Calculator:

Listing added to your favorite list
Looking for resale homes?

By agreeing to Terms of Use, you will have ability to search up to 242867 listings and access to richer information than found on REALTOR.ca through my website.
- Color Examples
- Red
- Magenta
- Gold
- Black and Gold
- Dark Navy Blue And Gold
- Cyan
- Black
- Purple
- Gray
- Blue and Black
- Orange and Black
- Green
- Device Examples


