$1,149,000
Available - For Sale
Listing ID: W10454133
59 Roseglen Cres , Toronto, M3N 1G7, Ontario
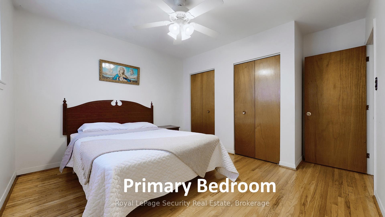
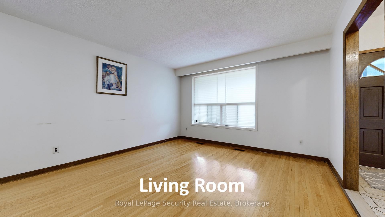
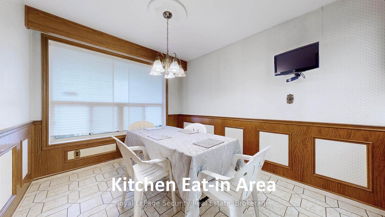
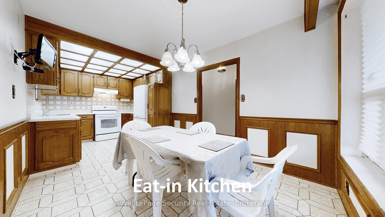
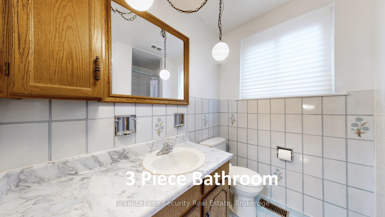
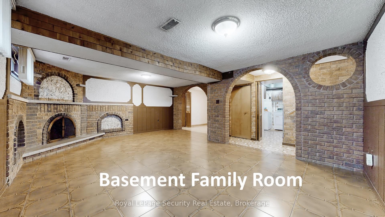
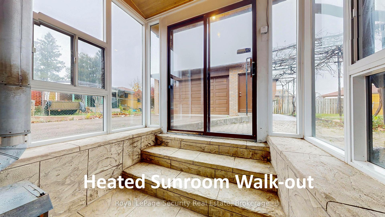
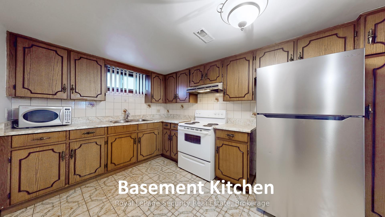
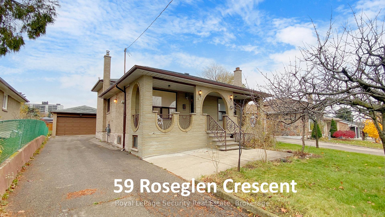
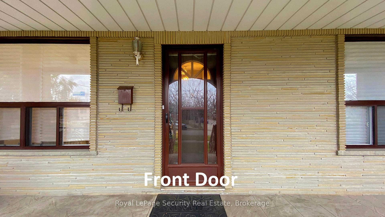
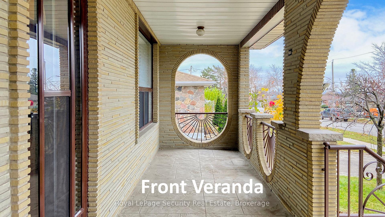
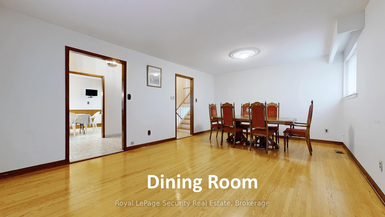
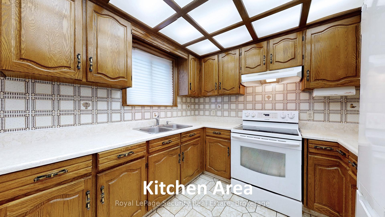
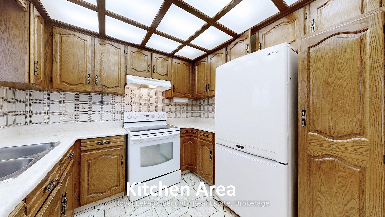
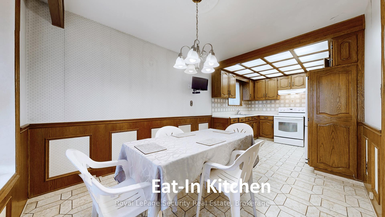
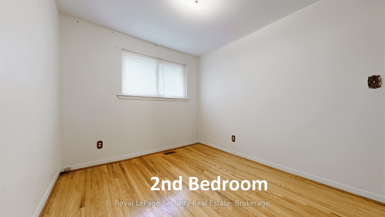
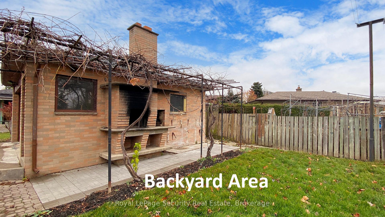
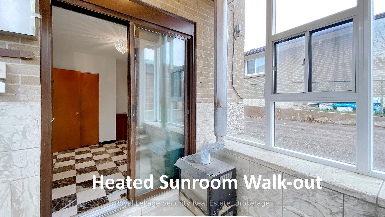
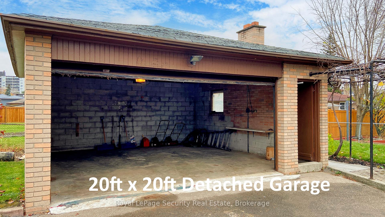
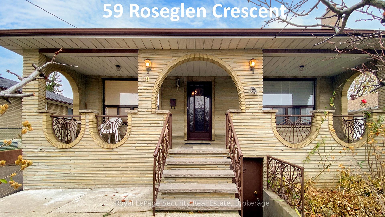
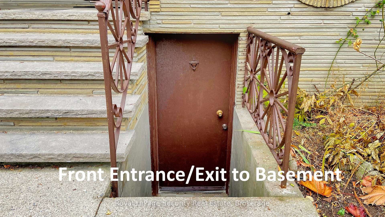
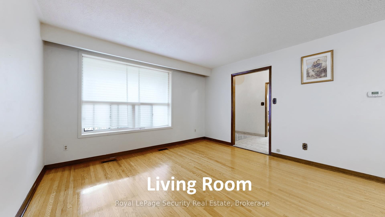
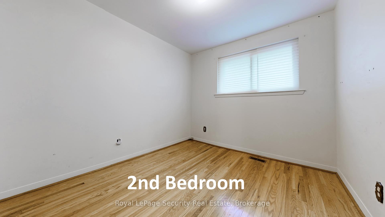
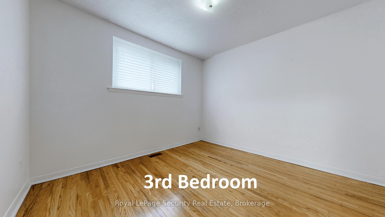
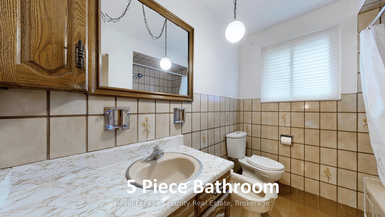
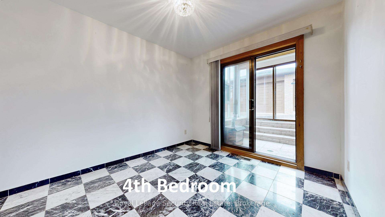
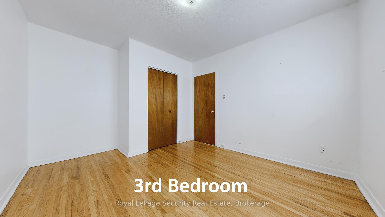
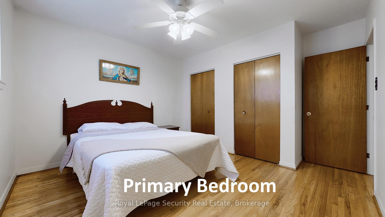
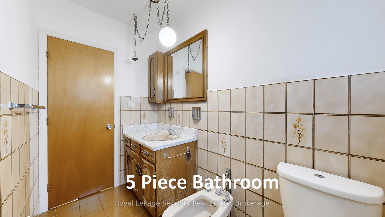
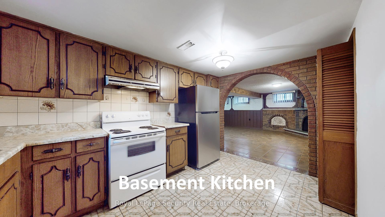
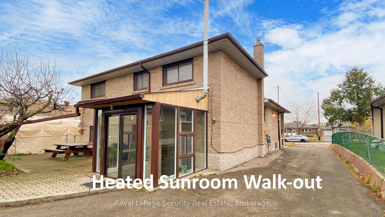
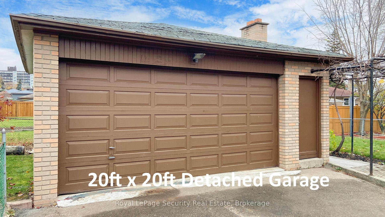
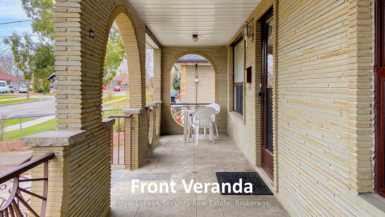
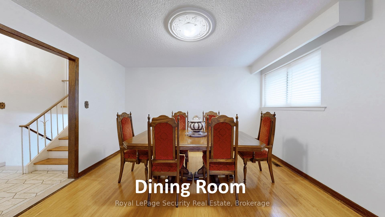
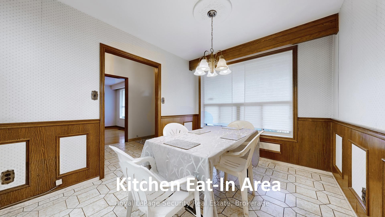
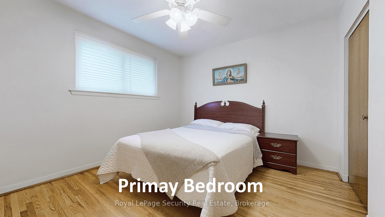
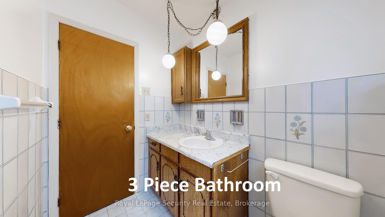
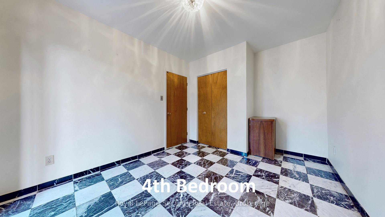
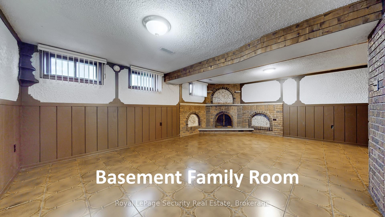
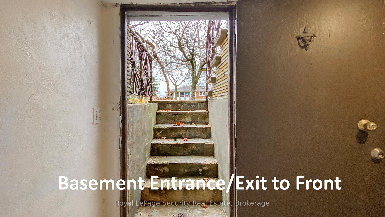
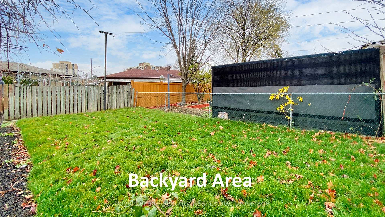









































| Very nice family home for almost 40 years! Nestled in a very quiet family neighbourhood. This all brick detached backsplit is super clean, bright, spacious and sits on a very large 50ft x 120ft lot (driveway parking for up to 5 cars)! It boasts amazing living space with 4 bedrooms, 2 bathrooms, finished basement, 2nd kitchen, and a separate front basement door walk-out! Large main floor with family size kitchen, Living & Dining room combination (with hardwood floors), and walk-out from lower level 4th bedroom to enclosed heated sunroom to backyard, huge solid block & brick 20ft x 20ft detached garage and new grassy area fenced yard! Steps to T.T.C, Schools, Food Shops, Restaurants, Places Of Worship, Parks & Retail Stores. Close to Hwy 401/400/407/Airport, Humber River Hospital, Subway, York University + Much, Much More. |
| Price | $1,149,000 |
| Taxes: | $3748.11 |
| Address: | 59 Roseglen Cres , Toronto, M3N 1G7, Ontario |
| Lot Size: | 50.00 x 120.00 (Feet) |
| Directions/Cross Streets: | Shepppard ave w & Jane st. |
| Rooms: | 8 |
| Rooms +: | 3 |
| Bedrooms: | 4 |
| Bedrooms +: | |
| Kitchens: | 1 |
| Kitchens +: | 1 |
| Family Room: | N |
| Basement: | Fin W/O |
| Property Type: | Detached |
| Style: | Backsplit 3 |
| Exterior: | Brick |
| Garage Type: | Detached |
| (Parking/)Drive: | Private |
| Drive Parking Spaces: | 5 |
| Pool: | None |
| Property Features: | Clear View, Level, Park, Place Of Worship, Public Transit, School |
| Fireplace/Stove: | Y |
| Heat Source: | Gas |
| Heat Type: | Forced Air |
| Central Air Conditioning: | Central Air |
| Sewers: | Sewers |
| Water: | Municipal |
$
%
Years
This calculator is for demonstration purposes only. Always consult a professional
financial advisor before making personal financial decisions.
| Although the information displayed is believed to be accurate, no warranties or representations are made of any kind. |
| Royal LePage Security Real Estate |
- Listing -1 of 0
|
|

Dir:
1-866-382-2968
Bus:
416-548-7854
Fax:
416-981-7184
| Virtual Tour | Book Showing | Email a Friend |
Jump To:
At a Glance:
| Type: | Freehold - Detached |
| Area: | Toronto |
| Municipality: | Toronto |
| Neighbourhood: | Glenfield-Jane Heights |
| Style: | Backsplit 3 |
| Lot Size: | 50.00 x 120.00(Feet) |
| Approximate Age: | |
| Tax: | $3,748.11 |
| Maintenance Fee: | $0 |
| Beds: | 4 |
| Baths: | 2 |
| Garage: | 0 |
| Fireplace: | Y |
| Air Conditioning: | |
| Pool: | None |
Locatin Map:
Payment Calculator:

Listing added to your favorite list
Looking for resale homes?

By agreeing to Terms of Use, you will have ability to search up to 243324 listings and access to richer information than found on REALTOR.ca through my website.
- Color Examples
- Red
- Magenta
- Gold
- Black and Gold
- Dark Navy Blue And Gold
- Cyan
- Black
- Purple
- Gray
- Blue and Black
- Orange and Black
- Green
- Device Examples


