$1,238,000
Available - For Sale
Listing ID: E10442824
29 Workmen's Circ , Ajax, L1T 4R1, Ontario
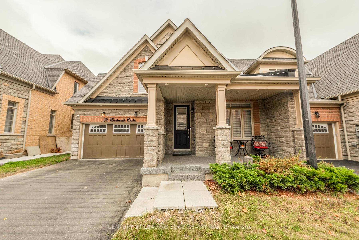
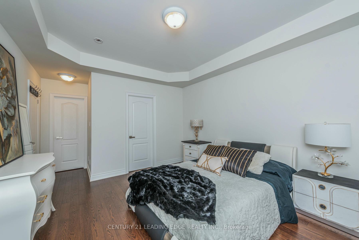
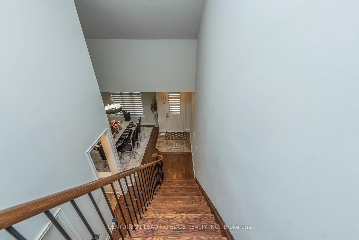
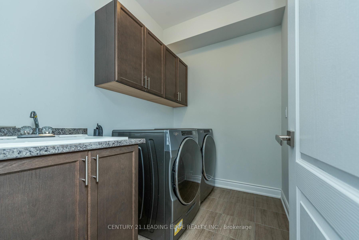
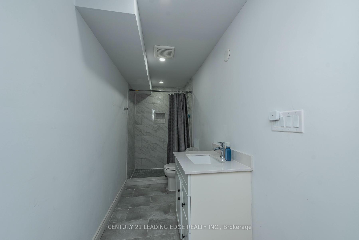
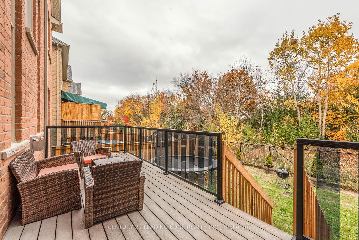
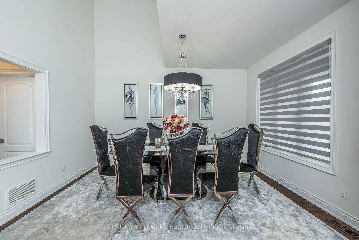
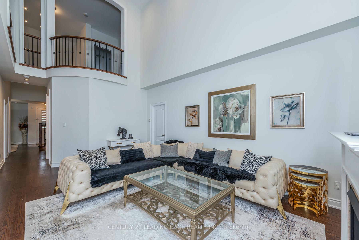
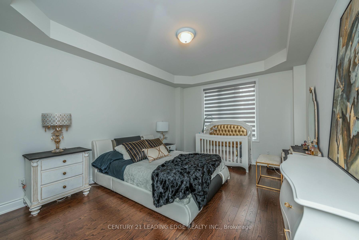
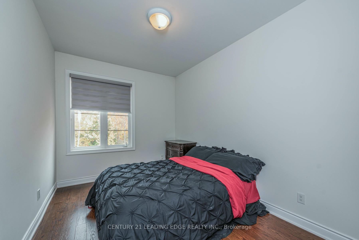
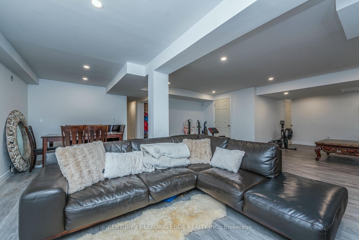
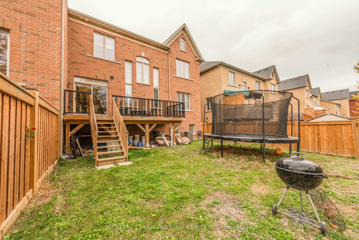
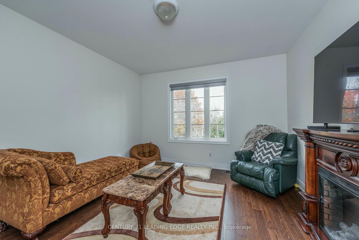
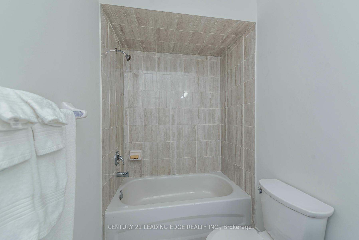
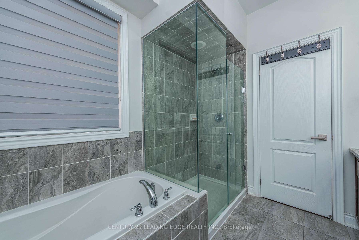
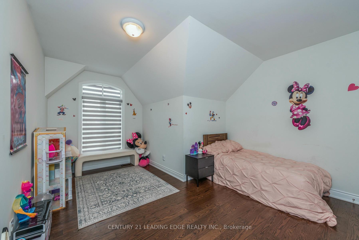
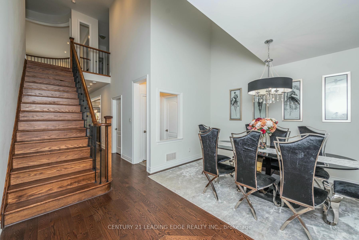
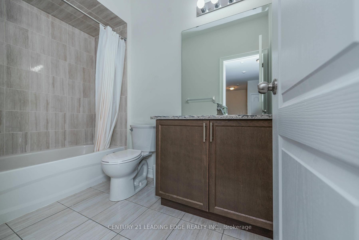
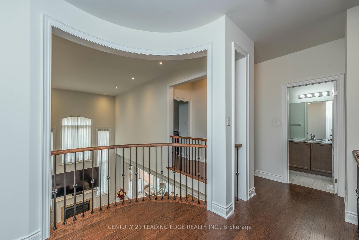
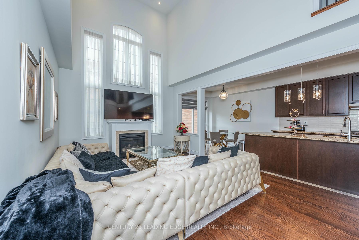
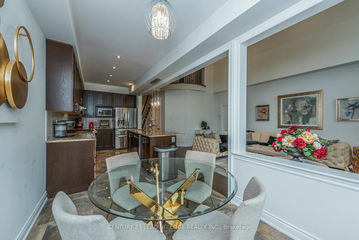
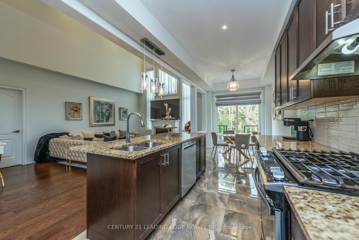
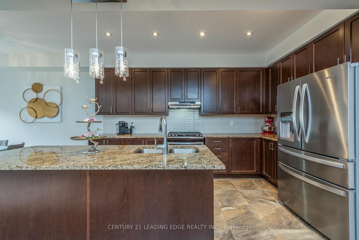
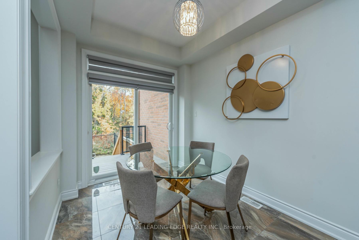
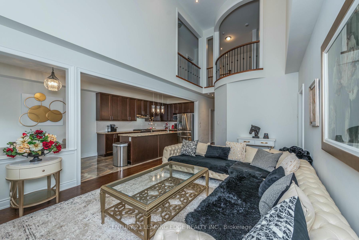
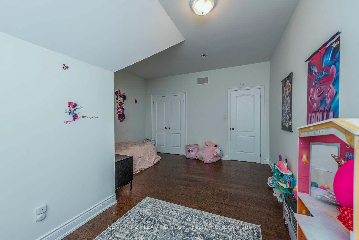
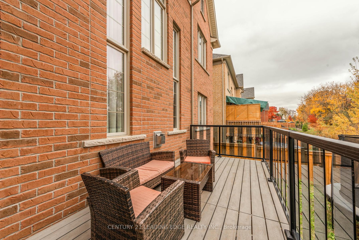
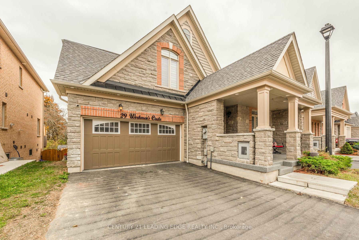
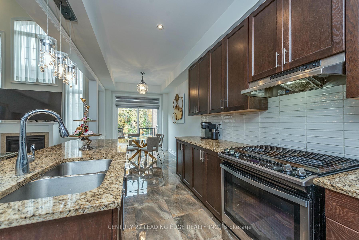
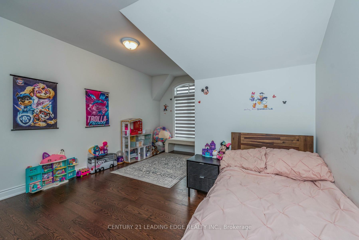
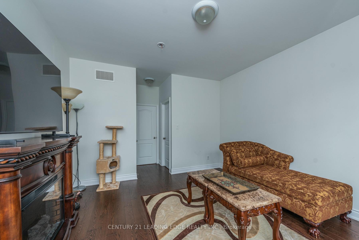
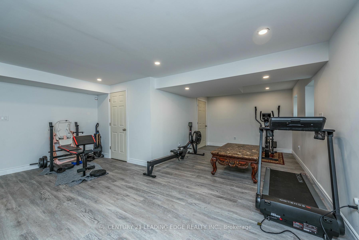
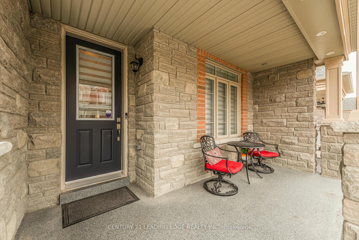
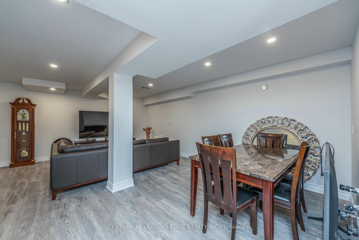
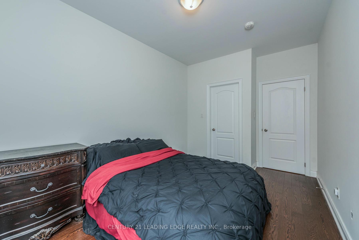
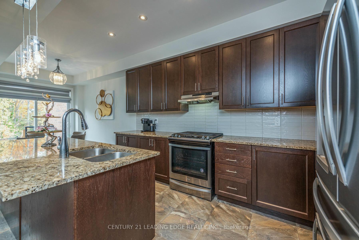
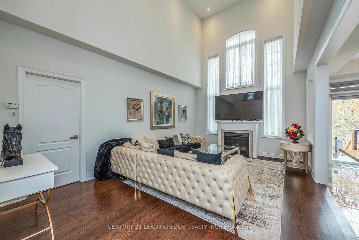
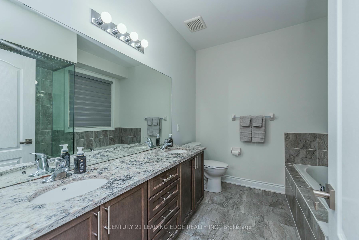
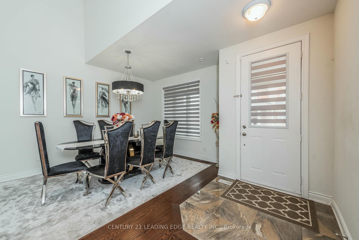
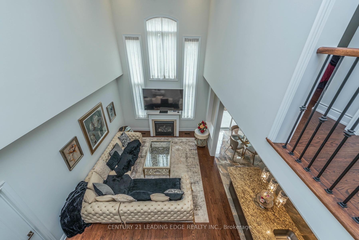








































| This exceptional end-unit home with a double car garage sits on an extra-large lot in one of the GTAs most desirable communities. The property is interlocked at the front , offering a seamless outdoor experience, with the backyard overlooking a beautiful ravine and green space. The home features 4 spacious bedrooms and a large 2-bedroom + den suite in the basement, ideal for an in-law suite or rental income. The basement is fully equipped with plumbing and rough-ins for a kitchen, includes a separate entrance through the garage, and has its own laundry area for added convenience. The main floor showcases a grand master bedroom with a 4-piece Ensuite and walk-in closet. The open-concept living room features soaring 18-foot ceilings and flows into the kitchen with quartz countertops, a breakfast bar, and a servery. High-end finishes include all stainless steel appliances, main-floor laundry, a formal dining area, and a walk-out deck with serene views of the ravine. This home boasts numerous upgrades and access to a common outdoor swimming pool. It is conveniently located just minutes from Highways 401 and 407, top-rated schools, and other essential amenities, making it a perfect blend of luxury and practicality. |
| Price | $1,238,000 |
| Taxes: | $8693.52 |
| Address: | 29 Workmen's Circ , Ajax, L1T 4R1, Ontario |
| Lot Size: | 40.03 x 98.43 (Feet) |
| Acreage: | < .50 |
| Directions/Cross Streets: | Church St & Rossland N. |
| Rooms: | 8 |
| Rooms +: | 2 |
| Bedrooms: | 4 |
| Bedrooms +: | 2 |
| Kitchens: | 1 |
| Family Room: | Y |
| Basement: | Finished |
| Approximatly Age: | 0-5 |
| Property Type: | Att/Row/Twnhouse |
| Style: | 2-Storey |
| Exterior: | Brick |
| Garage Type: | Attached |
| (Parking/)Drive: | Pvt Double |
| Drive Parking Spaces: | 2 |
| Pool: | None |
| Approximatly Age: | 0-5 |
| Approximatly Square Footage: | 2500-3000 |
| Fireplace/Stove: | Y |
| Heat Source: | Gas |
| Heat Type: | Forced Air |
| Central Air Conditioning: | Central Air |
| Sewers: | Sewers |
| Water: | Municipal |
| Utilities-Cable: | A |
| Utilities-Hydro: | Y |
| Utilities-Gas: | Y |
$
%
Years
This calculator is for demonstration purposes only. Always consult a professional
financial advisor before making personal financial decisions.
| Although the information displayed is believed to be accurate, no warranties or representations are made of any kind. |
| CENTURY 21 LEADING EDGE REALTY INC. |
- Listing -1 of 0
|
|

Dir:
1-866-382-2968
Bus:
416-548-7854
Fax:
416-981-7184
| Virtual Tour | Book Showing | Email a Friend |
Jump To:
At a Glance:
| Type: | Freehold - Att/Row/Twnhouse |
| Area: | Durham |
| Municipality: | Ajax |
| Neighbourhood: | Northwest Ajax |
| Style: | 2-Storey |
| Lot Size: | 40.03 x 98.43(Feet) |
| Approximate Age: | 0-5 |
| Tax: | $8,693.52 |
| Maintenance Fee: | $0 |
| Beds: | 4+2 |
| Baths: | 5 |
| Garage: | 0 |
| Fireplace: | Y |
| Air Conditioning: | |
| Pool: | None |
Locatin Map:
Payment Calculator:

Listing added to your favorite list
Looking for resale homes?

By agreeing to Terms of Use, you will have ability to search up to 243324 listings and access to richer information than found on REALTOR.ca through my website.
- Color Examples
- Red
- Magenta
- Gold
- Black and Gold
- Dark Navy Blue And Gold
- Cyan
- Black
- Purple
- Gray
- Blue and Black
- Orange and Black
- Green
- Device Examples


