$5,900
Available - For Rent
Listing ID: W10441829
1523 Arrowhead Rd , Oakville, L6H 7V6, Ontario
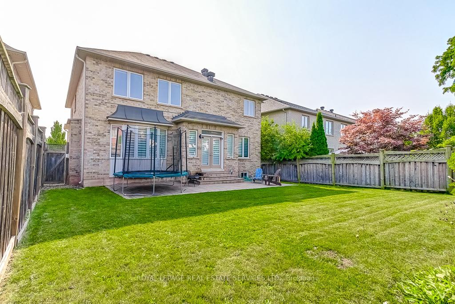
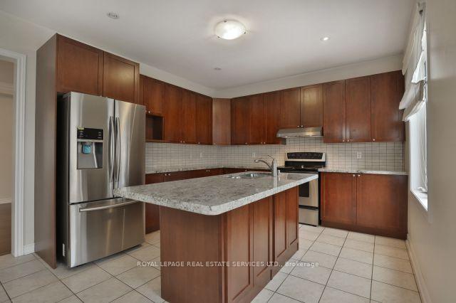
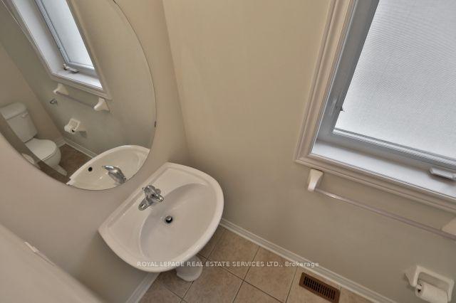
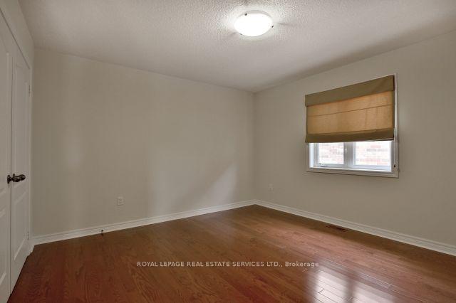
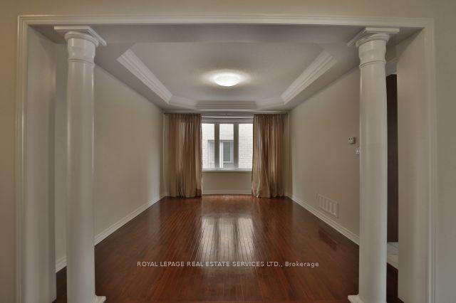
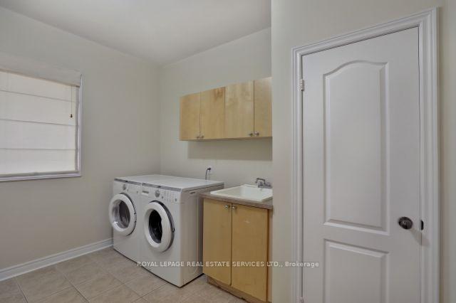
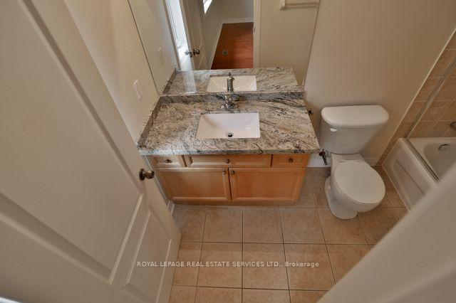
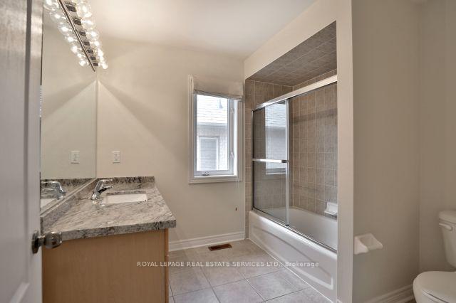
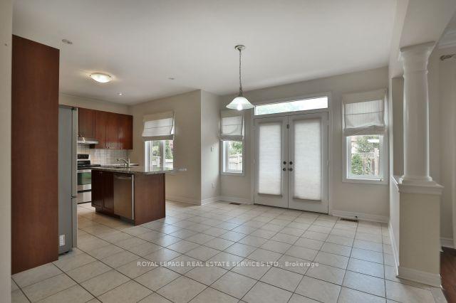
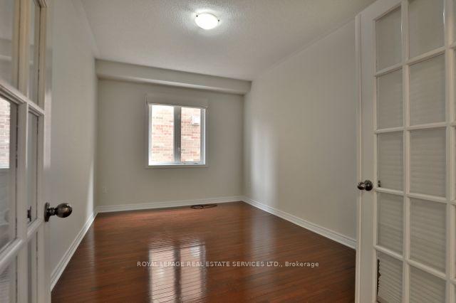
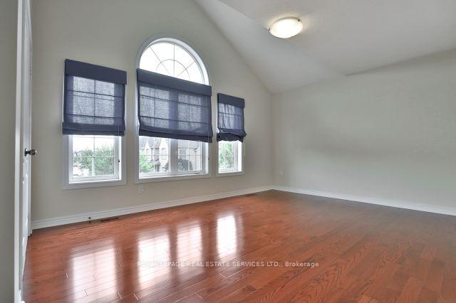
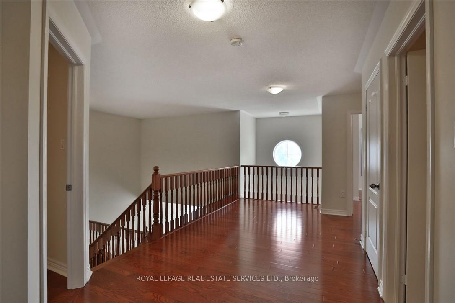
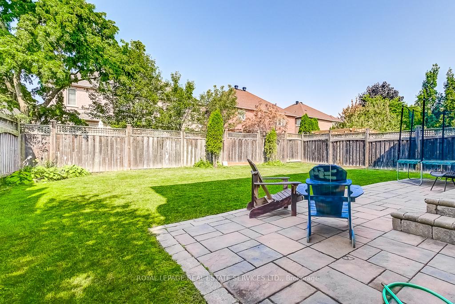
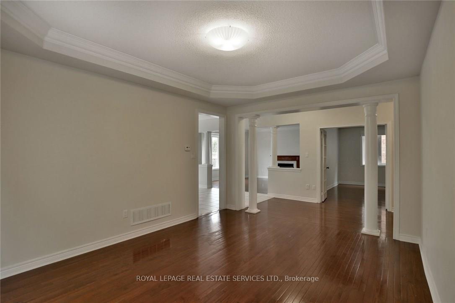
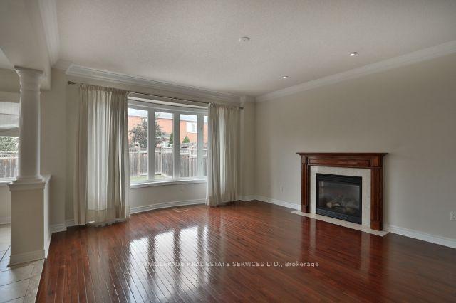
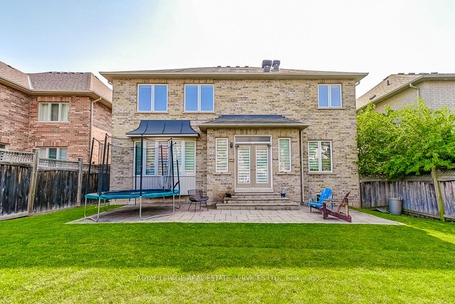
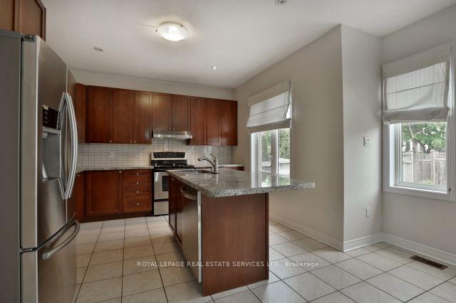
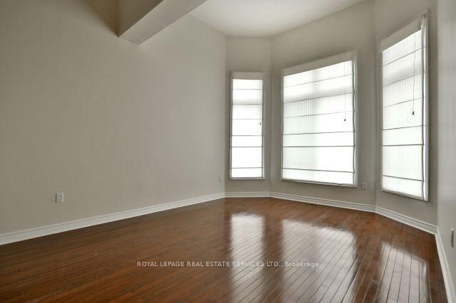
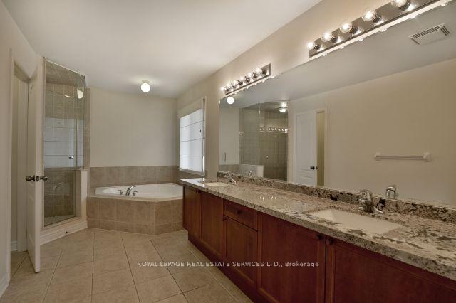
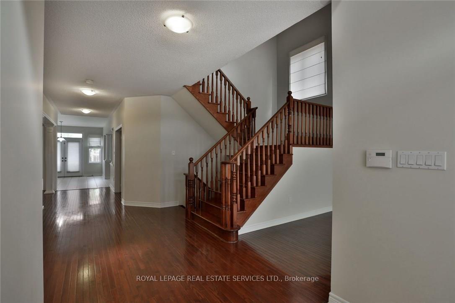
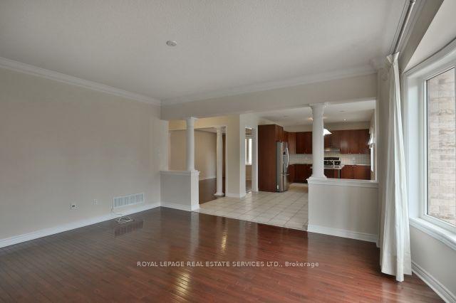
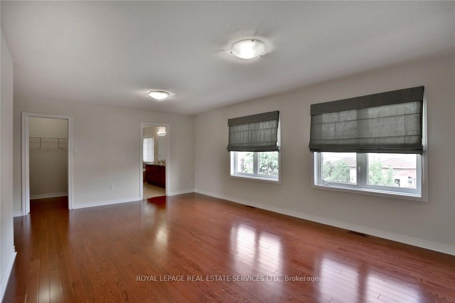
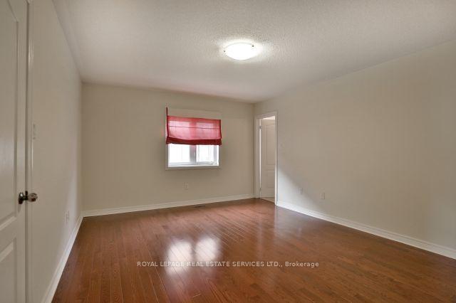
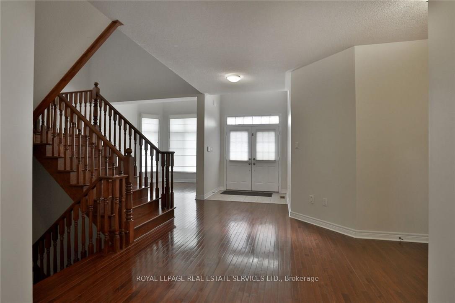

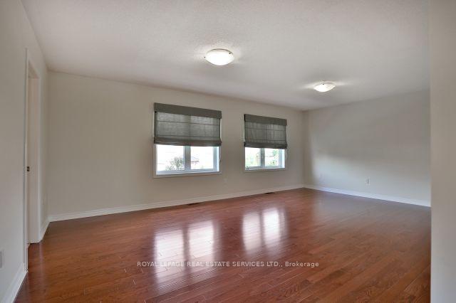
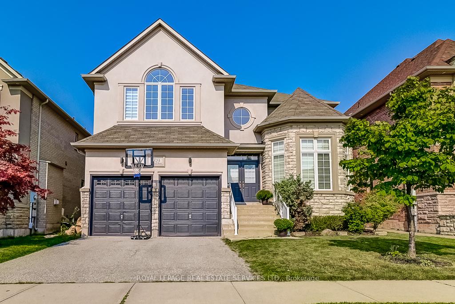



























| Stunning 4 Bedroom Home in Joshua Creek. Updates include Hardwood Floors throughout, The Spacious Kitchen boasts Granite counters & backsplash, Stainless Steel appliances, Lots of counter space and an abundance of storage. There is also with a large breakfast area out to the back Garden. The main floor family room is perfect for spending time together. This home also offers a private living room with cathedral ceilings, formal dining room with coffered ceilings and a beautiful bay window, and w/walk out to the gardens and is open to the spacious family room. The separate den with French doors is the perfect home office. The Second floor features 4 Generous sized Bedrooms, 3 with full updated baths. 2 bedrooms with private updated ensuites & 1 with semi-ensuite. Beautifully landscaped back garden features a newer stone patio. Perfect location in sought after Joshua Creek/St Marguerite D'Youville and Iroquois Ridge/Holy Trinity school districts. Close to parks, shops and all hwys. |
| Price | $5,900 |
| Address: | 1523 Arrowhead Rd , Oakville, L6H 7V6, Ontario |
| Lot Size: | 49.54 x 114.83 (Feet) |
| Acreage: | < .50 |
| Directions/Cross Streets: | Dundas & Meadowridge |
| Rooms: | 11 |
| Bedrooms: | 4 |
| Bedrooms +: | |
| Kitchens: | 1 |
| Family Room: | Y |
| Basement: | Full, Unfinished |
| Furnished: | N |
| Approximatly Age: | 6-15 |
| Property Type: | Detached |
| Style: | 2-Storey |
| Exterior: | Stone, Stucco/Plaster |
| Garage Type: | Attached |
| (Parking/)Drive: | Pvt Double |
| Drive Parking Spaces: | 2 |
| Pool: | None |
| Private Entrance: | Y |
| Laundry Access: | Ensuite |
| Approximatly Age: | 6-15 |
| Approximatly Square Footage: | 3500-5000 |
| Property Features: | Level, Library, Park, Public Transit, School |
| Fireplace/Stove: | Y |
| Heat Source: | Gas |
| Heat Type: | Forced Air |
| Central Air Conditioning: | Central Air |
| Laundry Level: | Main |
| Sewers: | Sewers |
| Water: | Municipal |
| Utilities-Cable: | A |
| Utilities-Hydro: | A |
| Utilities-Gas: | A |
| Utilities-Telephone: | A |
| Although the information displayed is believed to be accurate, no warranties or representations are made of any kind. |
| ROYAL LEPAGE REAL ESTATE SERVICES LTD. |
- Listing -1 of 0
|
|

Dir:
1-866-382-2968
Bus:
416-548-7854
Fax:
416-981-7184
| Book Showing | Email a Friend |
Jump To:
At a Glance:
| Type: | Freehold - Detached |
| Area: | Halton |
| Municipality: | Oakville |
| Neighbourhood: | Iroquois Ridge North |
| Style: | 2-Storey |
| Lot Size: | 49.54 x 114.83(Feet) |
| Approximate Age: | 6-15 |
| Tax: | $0 |
| Maintenance Fee: | $0 |
| Beds: | 4 |
| Baths: | 4 |
| Garage: | 0 |
| Fireplace: | Y |
| Air Conditioning: | |
| Pool: | None |
Locatin Map:

Listing added to your favorite list
Looking for resale homes?

By agreeing to Terms of Use, you will have ability to search up to 243324 listings and access to richer information than found on REALTOR.ca through my website.
- Color Examples
- Red
- Magenta
- Gold
- Black and Gold
- Dark Navy Blue And Gold
- Cyan
- Black
- Purple
- Gray
- Blue and Black
- Orange and Black
- Green
- Device Examples


