$545,000
Available - For Sale
Listing ID: W10406623
145 Hillcrest Ave , Unit 1701, Mississauga, L5B 3Z1, Ontario
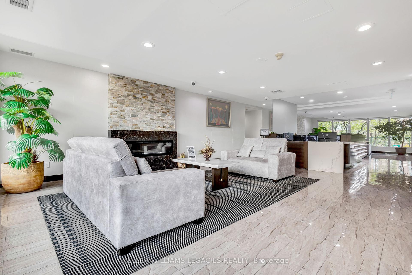
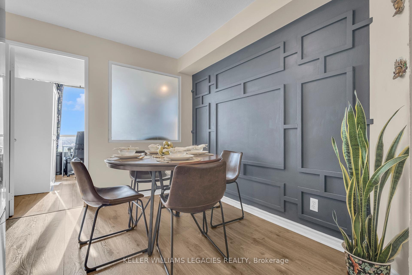
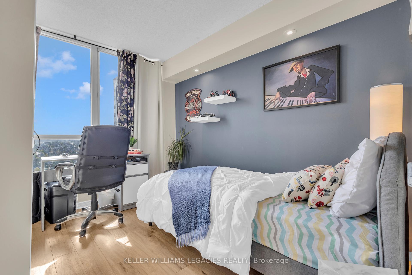
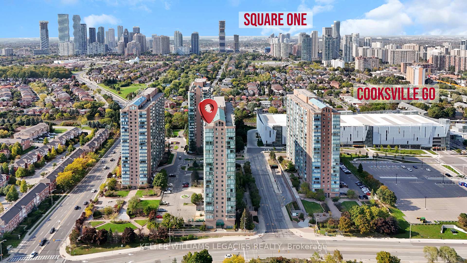
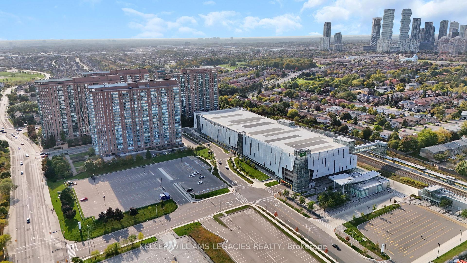
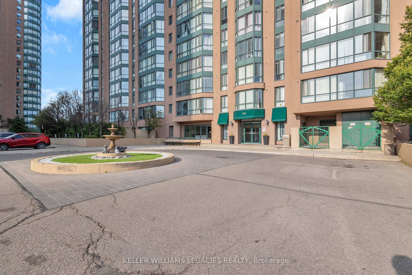
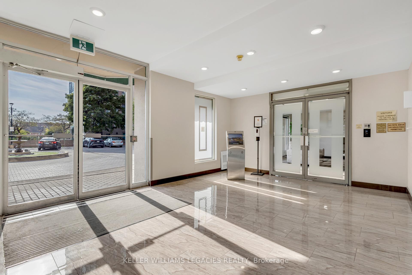
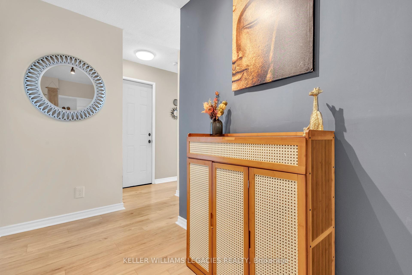
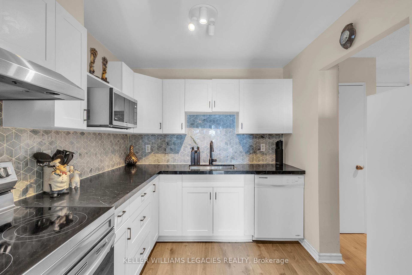
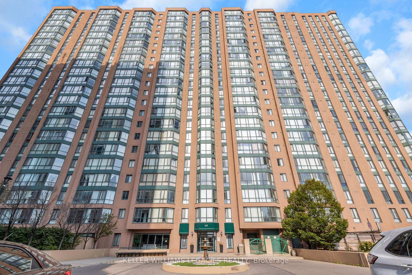
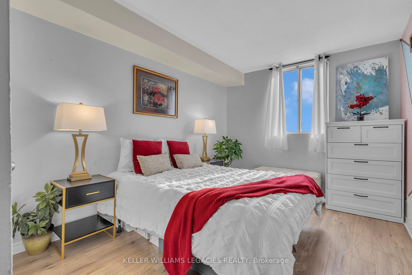
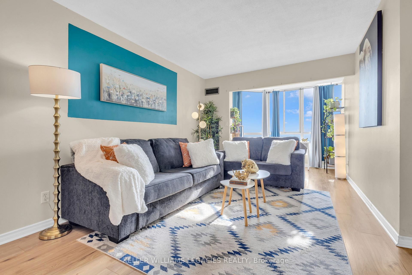
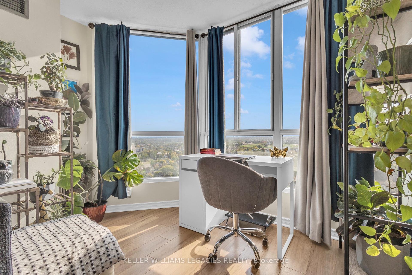
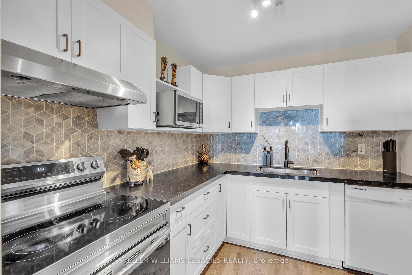
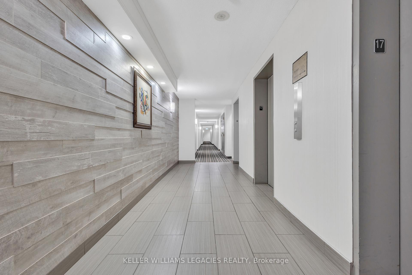
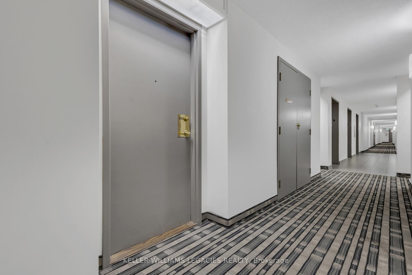
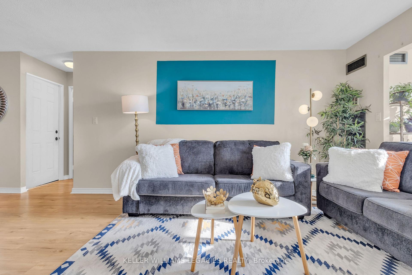
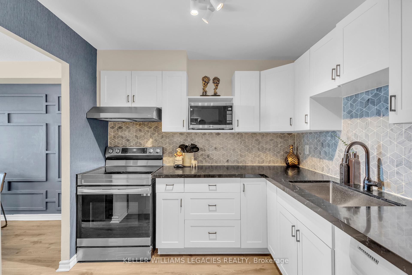
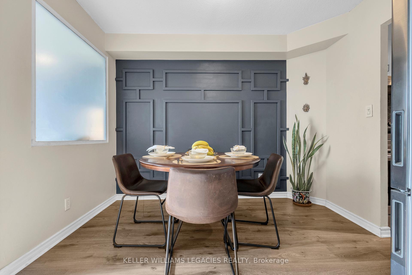
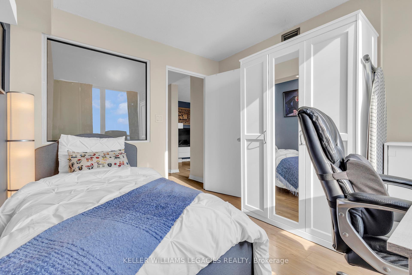
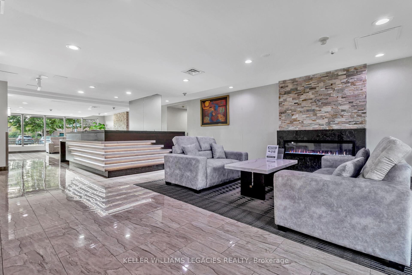
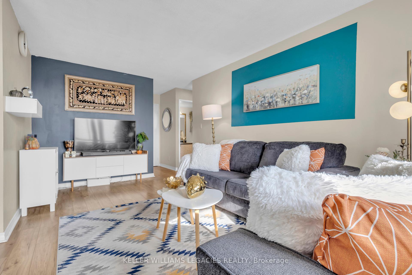
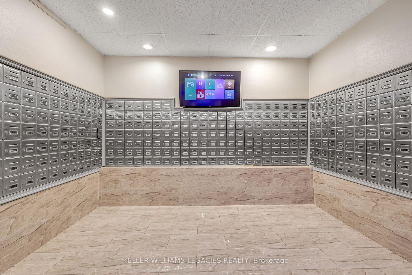
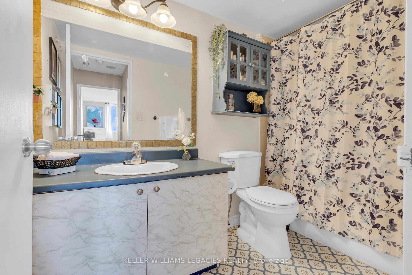
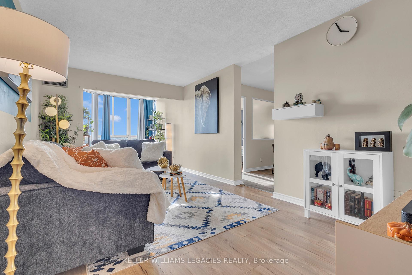
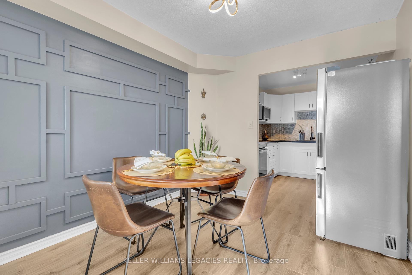
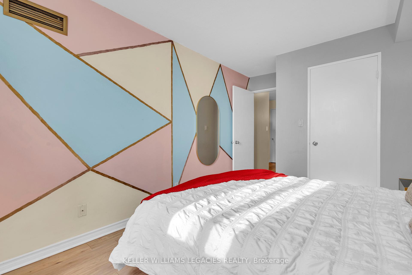
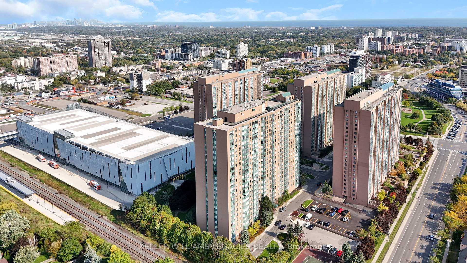




























| Welcome to this beautifully renovated condo in the coveted Carlyle community, offering stunning, unobstructed South/West views. With close to 1,000 sq. ft. of bright and open living space, this home features a sleek, modern kitchen complete with quartz countertops, upgraded cabinetry, and a stylish ceramic backsplash. The two spacious bedrooms, including a primary with a walk-in closet, provide comfort and storage, while a sun-filled solarium offers flexibility as a home office or relaxation area. Enjoy an open living and dining space that flows seamlessly into the solarium, filling the home with natural light. With new flooring, ensuite laundry, and a well-planned layout, this condo is truly turnkey and ready for you to move in and enjoy! |
| Extras: Steps from Cooksville GO and 5 minutes to Square One, this unit offers easy access to parks, transit, shopping, and schools. Low maintenance fees and a prime location make it ideal for professionals |
| Price | $545,000 |
| Taxes: | $2111.00 |
| Maintenance Fee: | 543.01 |
| Address: | 145 Hillcrest Ave , Unit 1701, Mississauga, L5B 3Z1, Ontario |
| Province/State: | Ontario |
| Condo Corporation No | Ontar |
| Level | 17 |
| Unit No | 01 |
| Directions/Cross Streets: | Hurontario St. /Hillcrest Ave. |
| Rooms: | 7 |
| Bedrooms: | 2 |
| Bedrooms +: | 1 |
| Kitchens: | 1 |
| Family Room: | N |
| Basement: | None |
| Property Type: | Condo Apt |
| Style: | Apartment |
| Exterior: | Concrete |
| Garage Type: | Underground |
| Garage(/Parking)Space: | 1.00 |
| Drive Parking Spaces: | 0 |
| Park #1 | |
| Parking Spot: | 88 |
| Parking Type: | Owned |
| Legal Description: | P2 |
| Exposure: | Sw |
| Balcony: | None |
| Locker: | None |
| Pet Permited: | N |
| Approximatly Square Footage: | 900-999 |
| Building Amenities: | Bike Storage, Concierge, Gym, Party/Meeting Room, Recreation Room, Sauna |
| Property Features: | Public Trans, School |
| Maintenance: | 543.01 |
| CAC Included: | Y |
| Water Included: | Y |
| Common Elements Included: | Y |
| Heat Included: | Y |
| Parking Included: | Y |
| Building Insurance Included: | Y |
| Fireplace/Stove: | N |
| Heat Source: | Gas |
| Heat Type: | Forced Air |
| Central Air Conditioning: | Central Air |
| Elevator Lift: | Y |
$
%
Years
This calculator is for demonstration purposes only. Always consult a professional
financial advisor before making personal financial decisions.
| Although the information displayed is believed to be accurate, no warranties or representations are made of any kind. |
| KELLER WILLIAMS LEGACIES REALTY |
- Listing -1 of 0
|
|

Dir:
1-866-382-2968
Bus:
416-548-7854
Fax:
416-981-7184
| Book Showing | Email a Friend |
Jump To:
At a Glance:
| Type: | Condo - Condo Apt |
| Area: | Peel |
| Municipality: | Mississauga |
| Neighbourhood: | Cooksville |
| Style: | Apartment |
| Lot Size: | x () |
| Approximate Age: | |
| Tax: | $2,111 |
| Maintenance Fee: | $543.01 |
| Beds: | 2+1 |
| Baths: | 1 |
| Garage: | 1 |
| Fireplace: | N |
| Air Conditioning: | |
| Pool: |
Locatin Map:
Payment Calculator:

Listing added to your favorite list
Looking for resale homes?

By agreeing to Terms of Use, you will have ability to search up to 232163 listings and access to richer information than found on REALTOR.ca through my website.
- Color Examples
- Red
- Magenta
- Gold
- Black and Gold
- Dark Navy Blue And Gold
- Cyan
- Black
- Purple
- Gray
- Blue and Black
- Orange and Black
- Green
- Device Examples


