$499,000
Available - For Sale
Listing ID: E10433494
3 Massey Sq , Unit 3603, Toronto, M4C 5L5, Ontario
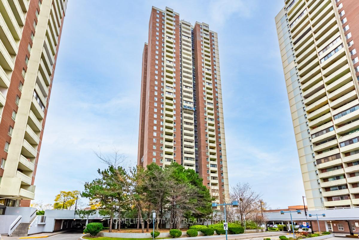
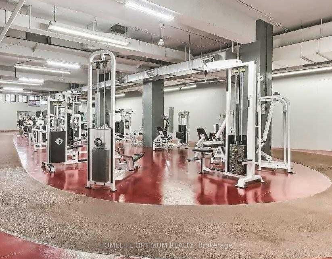
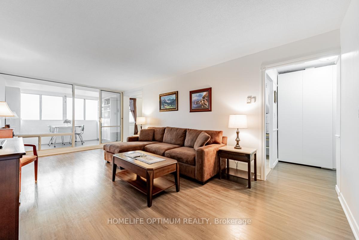
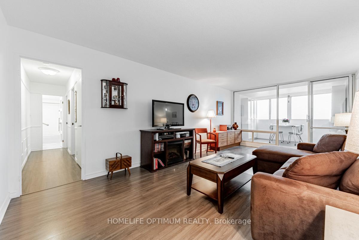
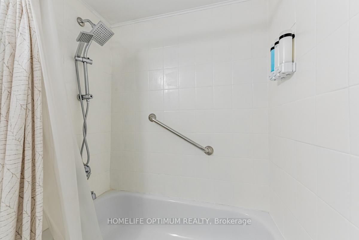
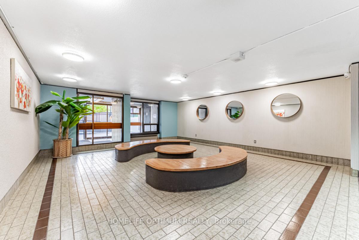
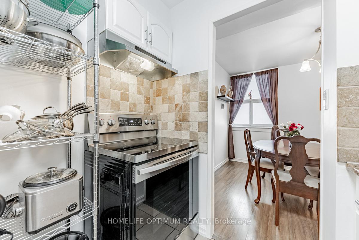
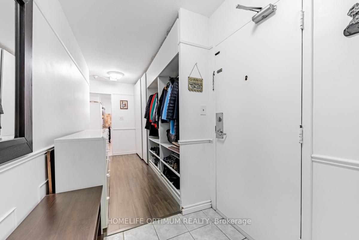
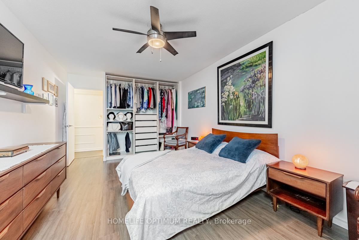
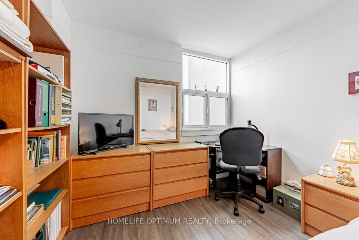
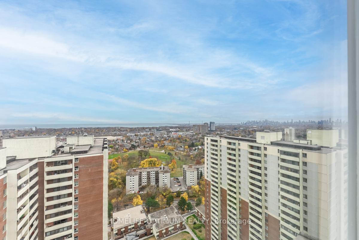
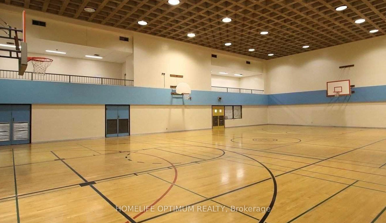
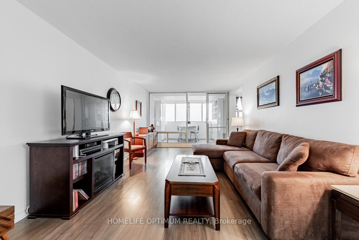
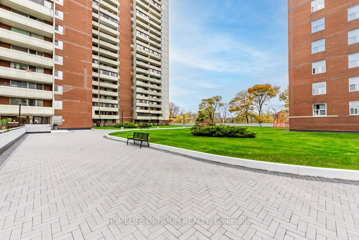
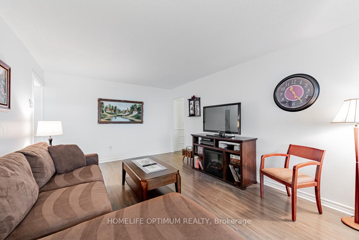
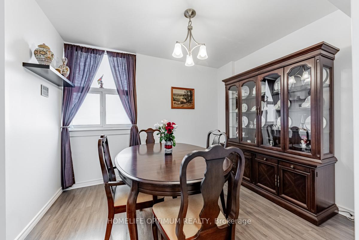
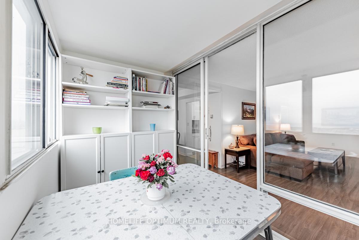
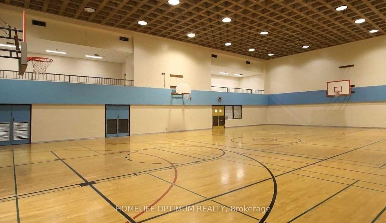
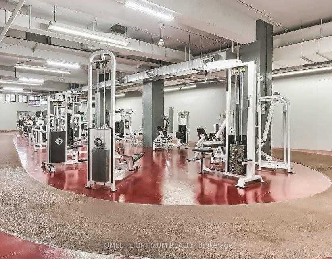
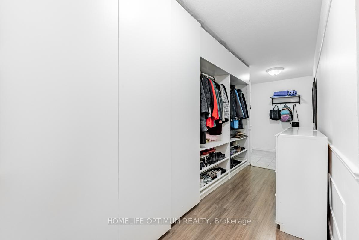
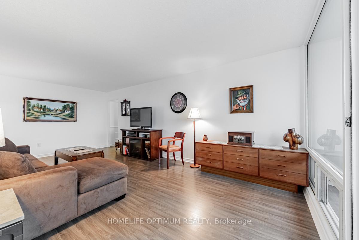
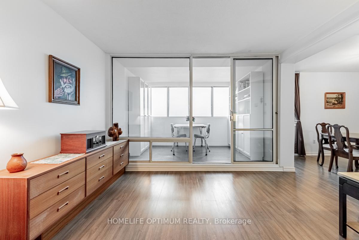
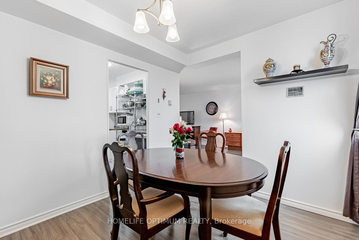
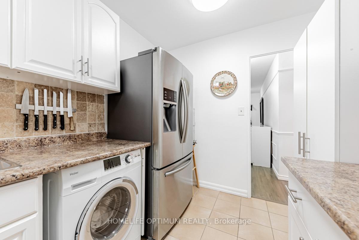
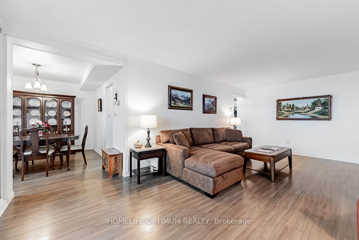
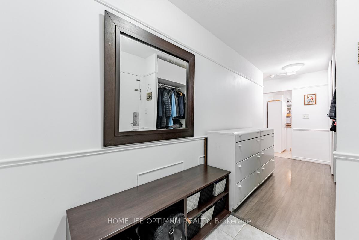
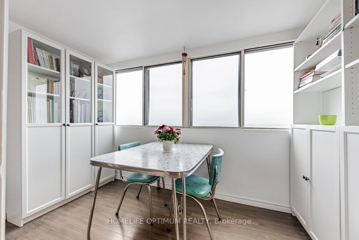
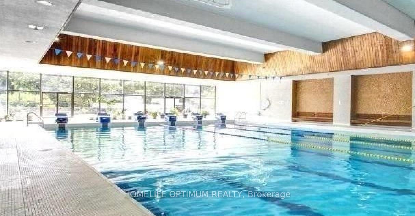
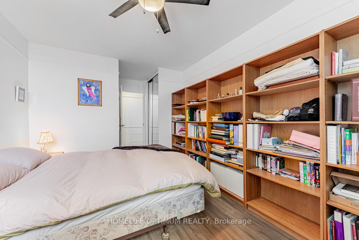
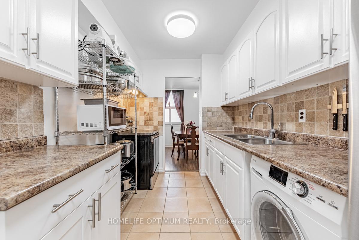
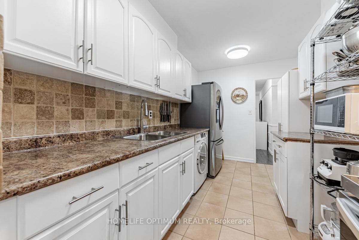
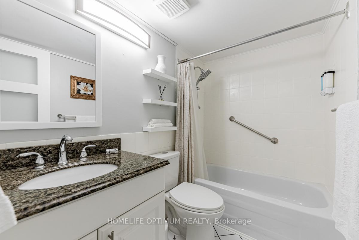
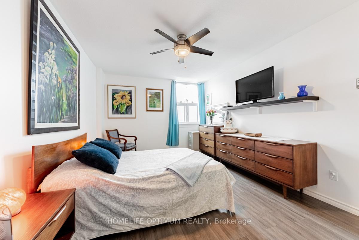
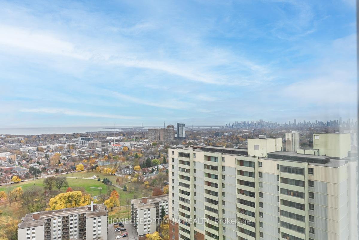
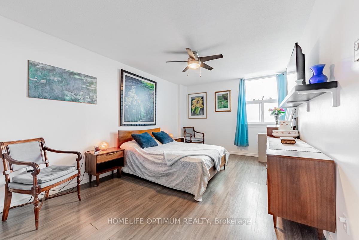
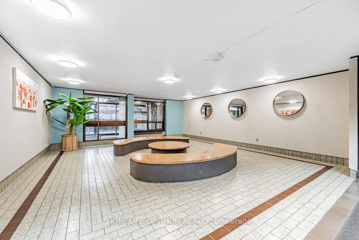
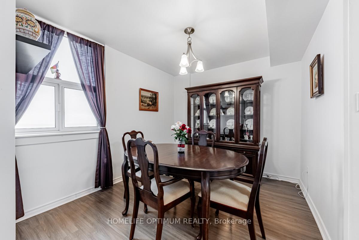
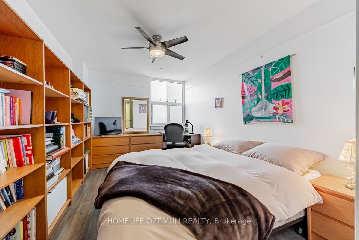
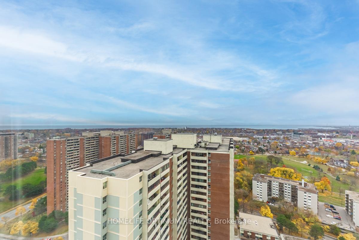
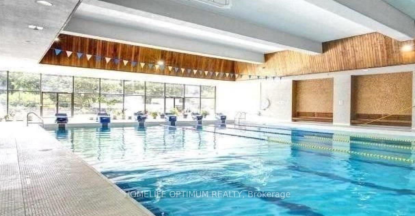








































| ** One of the largest units available and with the best views ** Located in high-demand Crescent Town and boasting sleek modern finishes and breathtaking views of Lake Ontario and the CN Tower, this stunning, fully renovated unit is the perfect place to call home. Notable features include: laminate floors throughout; wainscotting; bright open-concept layout; a spacious living room and separate dining room; enclosed balcony/den with large windows offering unobstructed lake views; modern kitchen featuring stainless steel appliances (new 2021), double sink & custom backsplash; a large primary bedroom and a generous 2nd bedroom, both with south views; a stylishly remodelled bathroom with rainfall shower head, privacy glass door, double towel rack & granite vanity counter; custom closets with closet organizers; ensuite locker; and loads of storage. All this and so much more just steps to Victoria Park Subway, Community Health Centre, Shopping and a short drive to The Beach and downtown Toronto. |
| Extras: ** Condo fees include all utilities! ** Amazing Rec Centre featuring Indoor Olympic-size pool, Gym, Basketball, Squash & Racquet courts, Sauna ++ |
| Price | $499,000 |
| Taxes: | $1359.05 |
| Maintenance Fee: | 865.30 |
| Address: | 3 Massey Sq , Unit 3603, Toronto, M4C 5L5, Ontario |
| Province/State: | Ontario |
| Condo Corporation No | YCC |
| Level | 35B |
| Unit No | 3 |
| Directions/Cross Streets: | Victoria Park & Danforth |
| Rooms: | 6 |
| Bedrooms: | 2 |
| Bedrooms +: | 1 |
| Kitchens: | 1 |
| Family Room: | N |
| Basement: | None |
| Property Type: | Condo Apt |
| Style: | Apartment |
| Exterior: | Brick |
| Garage Type: | Underground |
| Garage(/Parking)Space: | 0.00 |
| Drive Parking Spaces: | 0 |
| Park #1 | |
| Parking Type: | None |
| Exposure: | S |
| Balcony: | Encl |
| Locker: | Ensuite |
| Pet Permited: | Restrict |
| Approximatly Square Footage: | 1000-1199 |
| Building Amenities: | Exercise Room, Gym, Indoor Pool, Party/Meeting Room, Squash/Racquet Court, Visitor Parking |
| Property Features: | Public Trans, Rec Centre, School |
| Maintenance: | 865.30 |
| Hydro Included: | Y |
| Water Included: | Y |
| Cabel TV Included: | Y |
| Common Elements Included: | Y |
| Heat Included: | Y |
| Building Insurance Included: | Y |
| Fireplace/Stove: | N |
| Heat Source: | Electric |
| Heat Type: | Radiant |
| Central Air Conditioning: | None |
| Laundry Level: | Main |
| Ensuite Laundry: | Y |
$
%
Years
This calculator is for demonstration purposes only. Always consult a professional
financial advisor before making personal financial decisions.
| Although the information displayed is believed to be accurate, no warranties or representations are made of any kind. |
| HOMELIFE OPTIMUM REALTY |
- Listing -1 of 0
|
|

Dir:
1-866-382-2968
Bus:
416-548-7854
Fax:
416-981-7184
| Virtual Tour | Book Showing | Email a Friend |
Jump To:
At a Glance:
| Type: | Condo - Condo Apt |
| Area: | Toronto |
| Municipality: | Toronto |
| Neighbourhood: | Crescent Town |
| Style: | Apartment |
| Lot Size: | x () |
| Approximate Age: | |
| Tax: | $1,359.05 |
| Maintenance Fee: | $865.3 |
| Beds: | 2+1 |
| Baths: | 1 |
| Garage: | 0 |
| Fireplace: | N |
| Air Conditioning: | |
| Pool: |
Locatin Map:
Payment Calculator:

Listing added to your favorite list
Looking for resale homes?

By agreeing to Terms of Use, you will have ability to search up to 232163 listings and access to richer information than found on REALTOR.ca through my website.
- Color Examples
- Red
- Magenta
- Gold
- Black and Gold
- Dark Navy Blue And Gold
- Cyan
- Black
- Purple
- Gray
- Blue and Black
- Orange and Black
- Green
- Device Examples


