$1,465,000
Available - For Sale
Listing ID: C9378441
90 Stadium Rd , Unit TH115, Toronto, M5V 3W5, Ontario
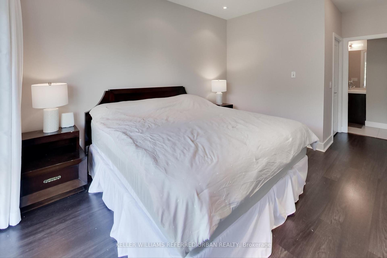
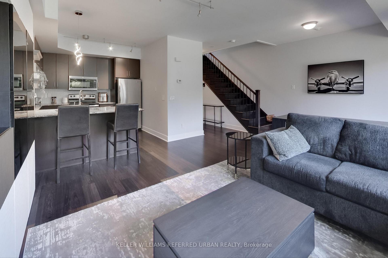
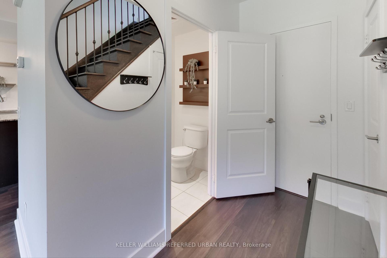
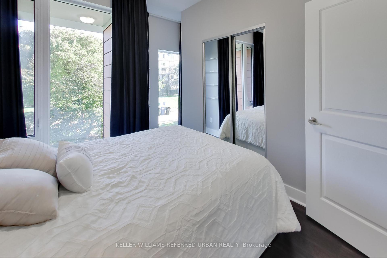
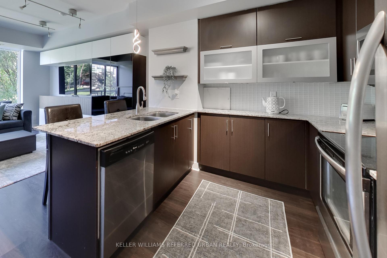
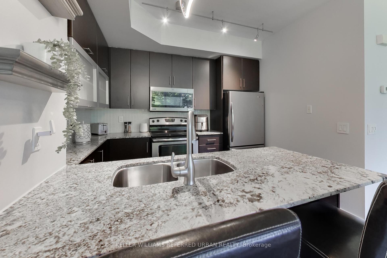
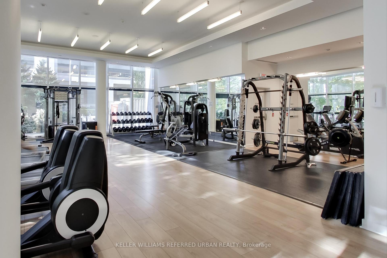
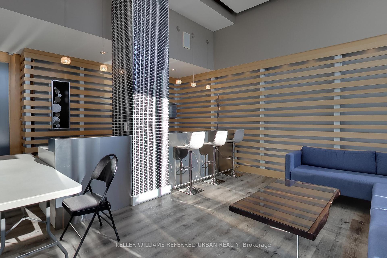
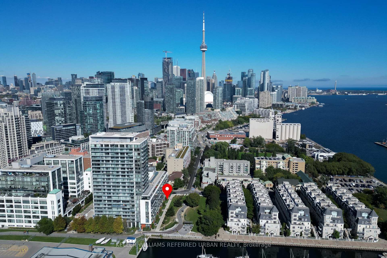
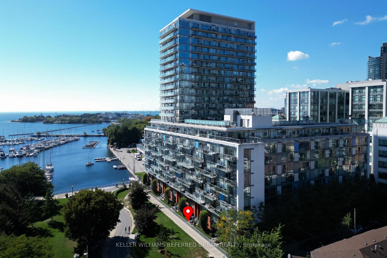
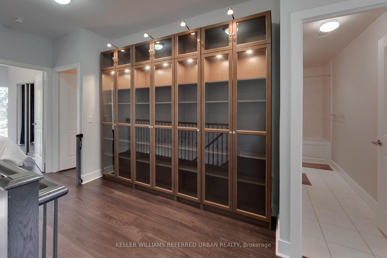
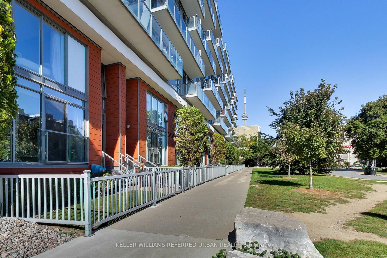
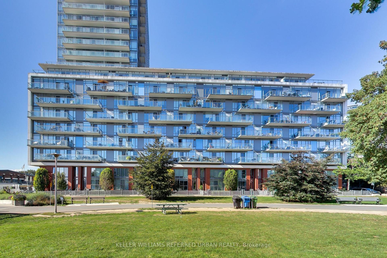
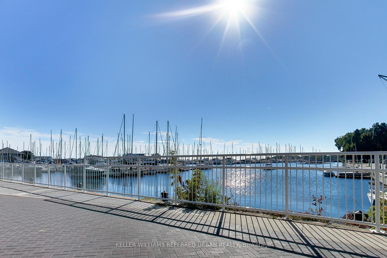
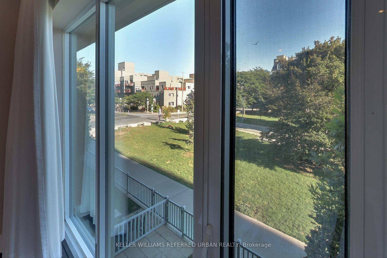

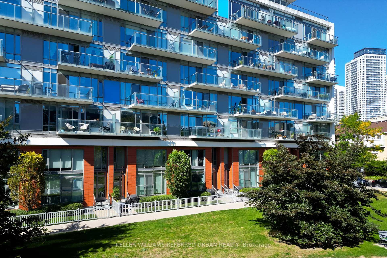
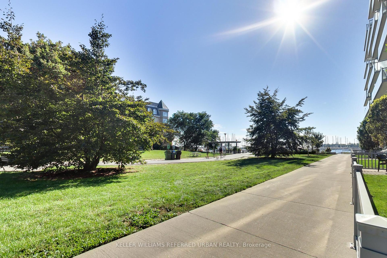
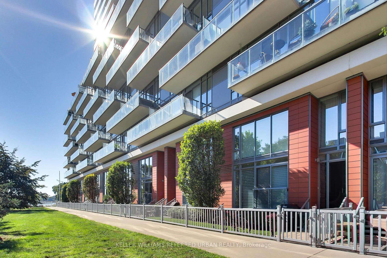
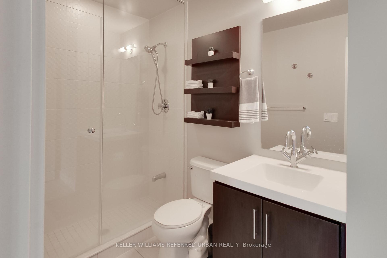
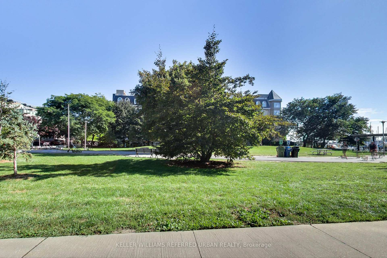
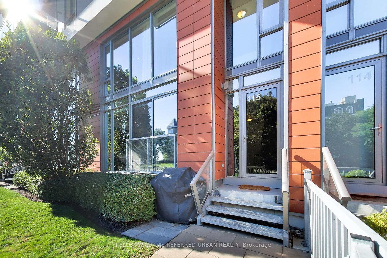
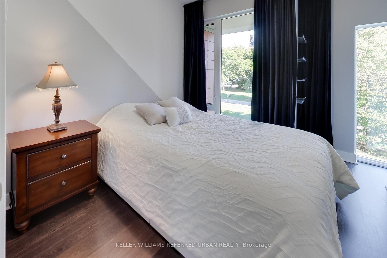
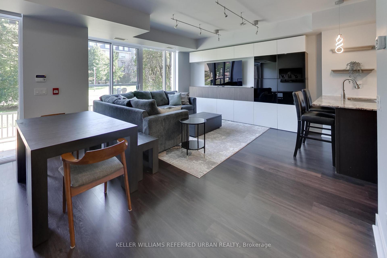
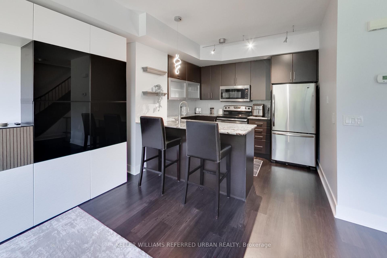
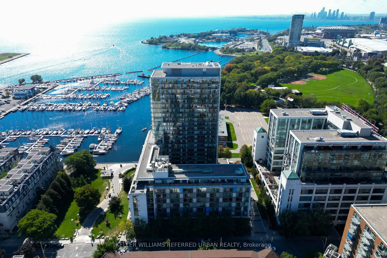
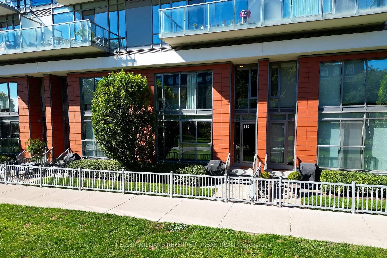
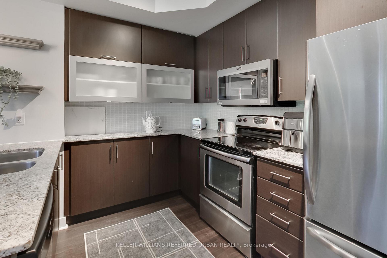
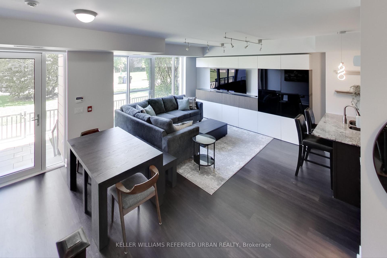
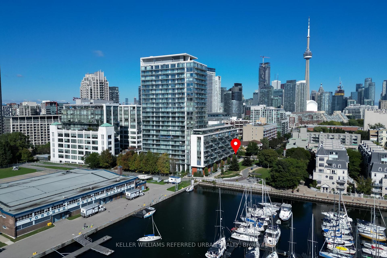
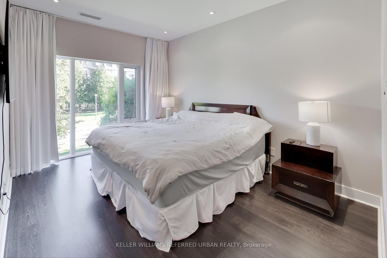
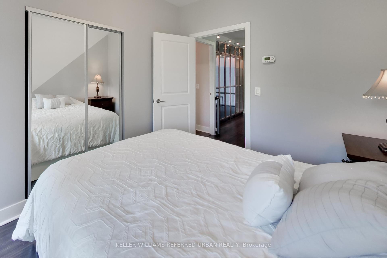
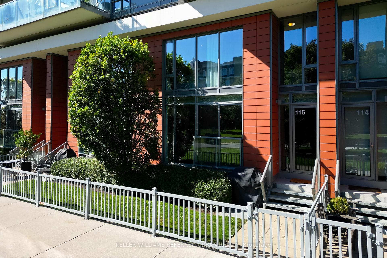
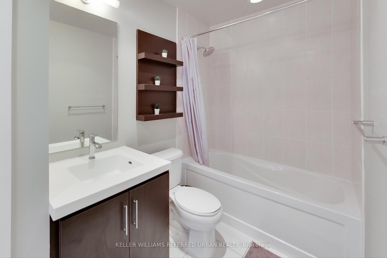




































| The Real Gem Is The Private Entrance And Oversized 10 X 20 Private Patio At Your Doorstep. Unwind With A Glass Of Wine As The Sun Sets Over The Water, Or Fire Up The Built-In Barbecue On Warm Evenings. Very Few Units In The Building Offer This Special Direct Access To The Outdoors And Breathtaking Sightlines of Marina, Park, and City. This Stunning 2 Bedroom + Den 1210Sqft Townhome Sits High Beside A 23-Storey Tower & Anchored By A 9 Storey Podium, Offering Unparalleled Views Over The Marina And Coronation Park. Floor-To-Ceiling Windows In The Spacious Open Plan Living And Dining Area Frame Panoramic Vistas That Must Be Seen To Be Believed..Inside, Polished Engineered Hardwood Floors And Neutral Modern Design Allow The Views To Take Center Stage. The Gourmet Kitchen Features Top-Of-The-Line Stainless Steel Appliances And An Island Perfect For Food Prep With Granite Countertops. Two Generous Bedrooms Include A Lavish 4 Piece Ensuite In The Primary Room. The Den Provides A Flexible Work-From-Home Space & Ample Storage, Underground Parking & Locker Complete The Package.Neighbourhood Amenities Like The Martin Goodman Trail, Being Steps From Scenic Waterfront Paths, Cafes And Porter Flights Are At Your Doorstep. Yet This Rare Find Also Offers The Serenity Of Your Own Private Garden Escape In The Heart Of The City. A Rare Downtown Oasis With The Coveted Combination Of Panoramic Views And Layout Making This A One-Of-A-Kind Private Outdoor Space And Ideal Waterfront Location. |
| Extras: Nearby Parks Offer Scenic Waterfront Trails And Playgrounds For Residents Of All Ages. Monthly Building Fees Include Access To The Co-Working Lounge . Parking And Locker. Added bonus for baby strollers is your private entrance. |
| Price | $1,465,000 |
| Taxes: | $5143.00 |
| Maintenance Fee: | 1158.00 |
| Address: | 90 Stadium Rd , Unit TH115, Toronto, M5V 3W5, Ontario |
| Province/State: | Ontario |
| Condo Corporation No | TSCC |
| Level | 1 |
| Unit No | 15 |
| Directions/Cross Streets: | Bathurst & lakeshore |
| Rooms: | 6 |
| Bedrooms: | 2 |
| Bedrooms +: | 1 |
| Kitchens: | 1 |
| Family Room: | N |
| Basement: | None |
| Approximatly Age: | 11-15 |
| Property Type: | Condo Townhouse |
| Style: | 2-Storey |
| Exterior: | Brick |
| Garage Type: | Underground |
| Garage(/Parking)Space: | 1.00 |
| Drive Parking Spaces: | 1 |
| Park #1 | |
| Parking Type: | Owned |
| Legal Description: | Lvl A, Unit 57 |
| Exposure: | S |
| Balcony: | Terr |
| Locker: | Owned |
| Pet Permited: | Restrict |
| Approximatly Age: | 11-15 |
| Approximatly Square Footage: | 1200-1399 |
| Building Amenities: | Concierge, Guest Suites, Gym, Party/Meeting Room, Sauna, Visitor Parking |
| Property Features: | Lake/Pond, Marina, Park, Public Transit, Rec Centre |
| Maintenance: | 1158.00 |
| CAC Included: | Y |
| Water Included: | Y |
| Common Elements Included: | Y |
| Building Insurance Included: | Y |
| Fireplace/Stove: | N |
| Heat Source: | Gas |
| Heat Type: | Heat Pump |
| Central Air Conditioning: | Central Air |
| Laundry Level: | Upper |
| Ensuite Laundry: | Y |
$
%
Years
This calculator is for demonstration purposes only. Always consult a professional
financial advisor before making personal financial decisions.
| Although the information displayed is believed to be accurate, no warranties or representations are made of any kind. |
| KELLER WILLIAMS REFERRED URBAN REALTY |
- Listing -1 of 0
|
|

Dir:
1-866-382-2968
Bus:
416-548-7854
Fax:
416-981-7184
| Virtual Tour | Book Showing | Email a Friend |
Jump To:
At a Glance:
| Type: | Condo - Condo Townhouse |
| Area: | Toronto |
| Municipality: | Toronto |
| Neighbourhood: | Niagara |
| Style: | 2-Storey |
| Lot Size: | x () |
| Approximate Age: | 11-15 |
| Tax: | $5,143 |
| Maintenance Fee: | $1,158 |
| Beds: | 2+1 |
| Baths: | 3 |
| Garage: | 1 |
| Fireplace: | N |
| Air Conditioning: | |
| Pool: |
Locatin Map:
Payment Calculator:

Listing added to your favorite list
Looking for resale homes?

By agreeing to Terms of Use, you will have ability to search up to 232163 listings and access to richer information than found on REALTOR.ca through my website.
- Color Examples
- Red
- Magenta
- Gold
- Black and Gold
- Dark Navy Blue And Gold
- Cyan
- Black
- Purple
- Gray
- Blue and Black
- Orange and Black
- Green
- Device Examples


