$569,000
Available - For Sale
Listing ID: C10440722
60 Homewood Ave , Unit 536, Toronto, M4Y 2X4, Ontario
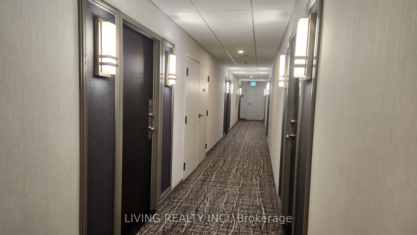
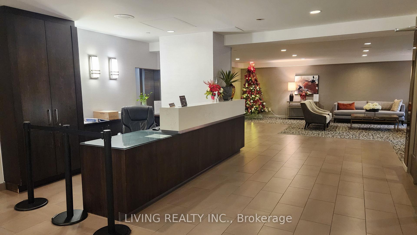
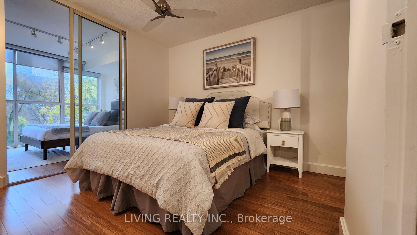
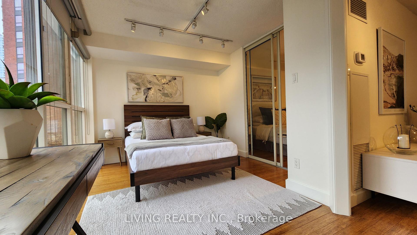
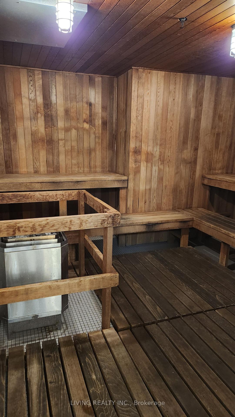
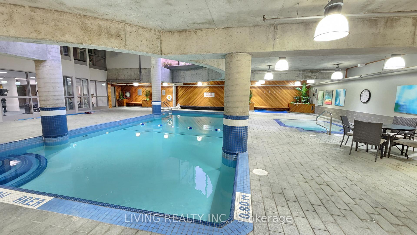
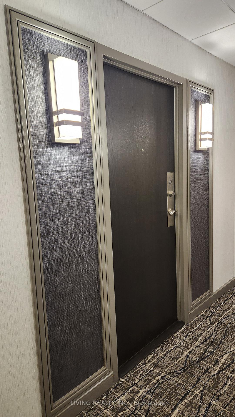
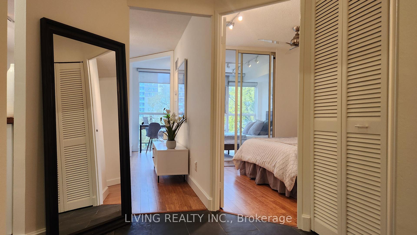
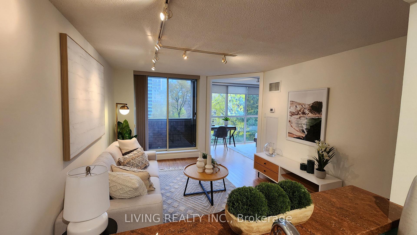
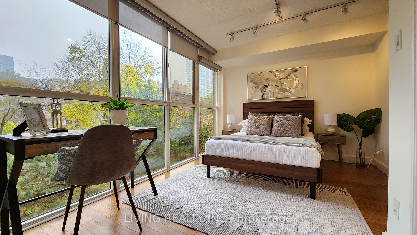
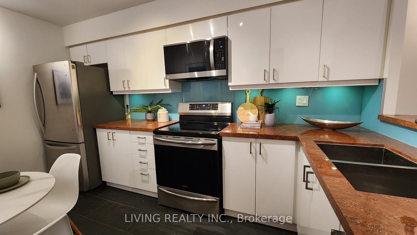
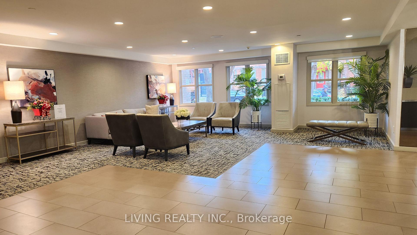
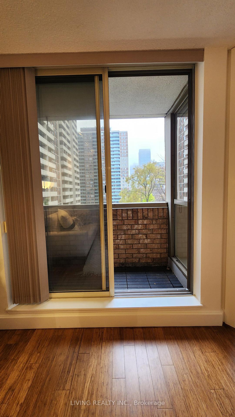
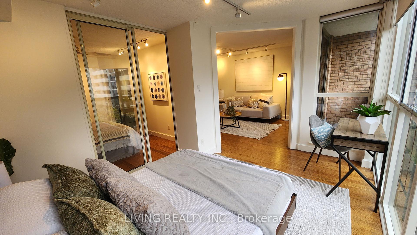
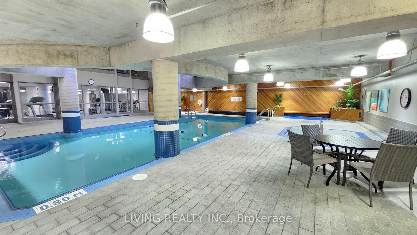
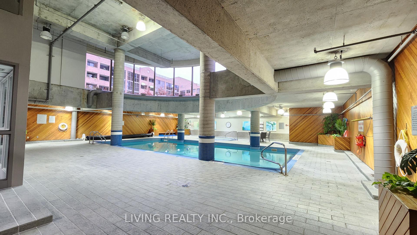
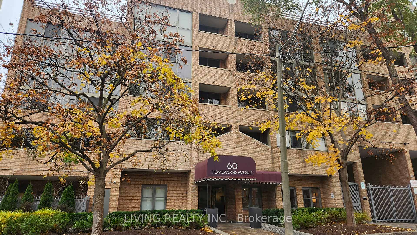
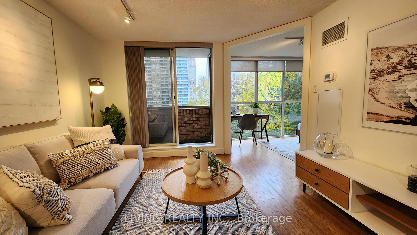
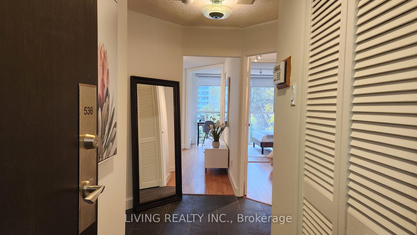
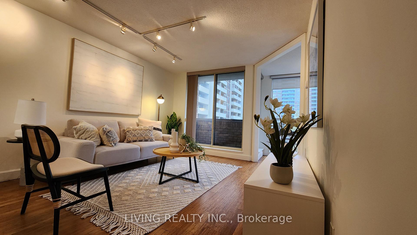
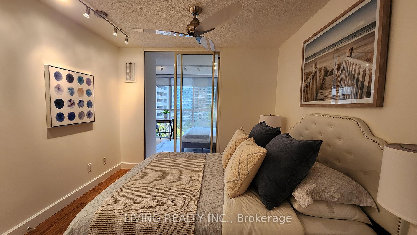
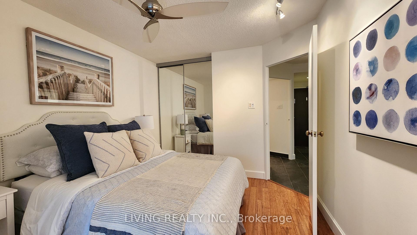
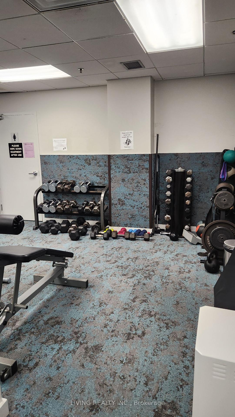
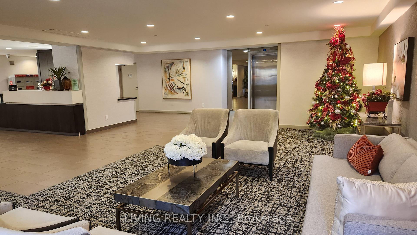
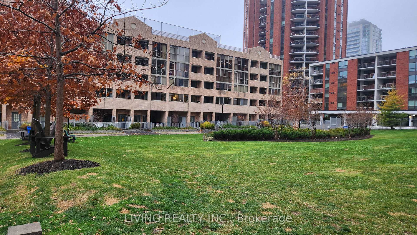
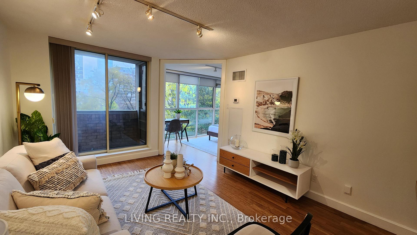
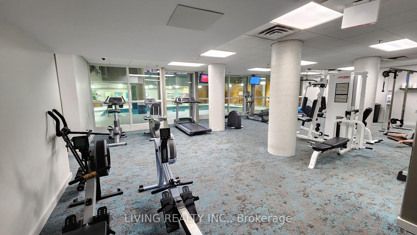
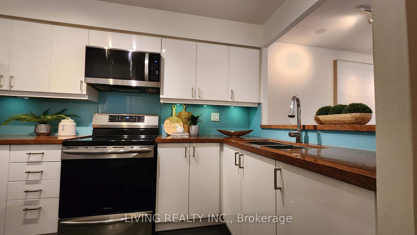
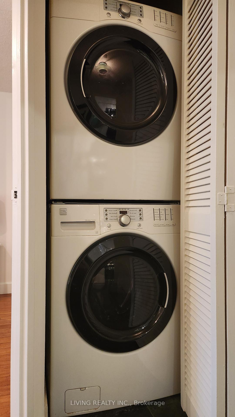
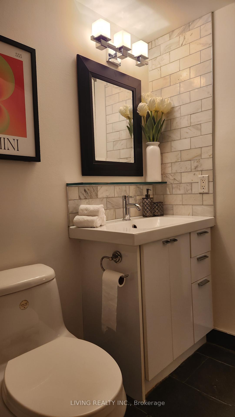
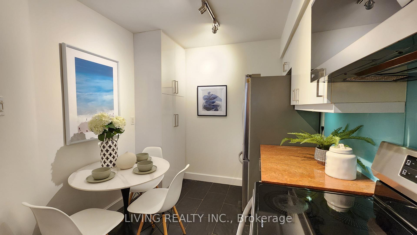
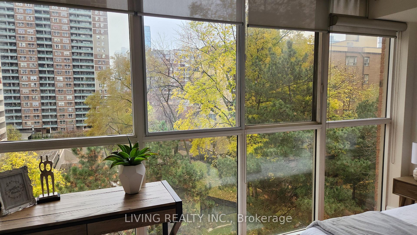
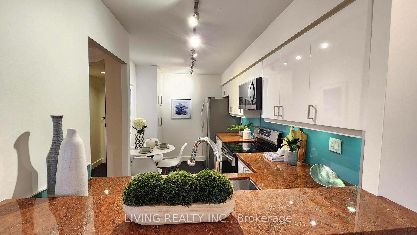
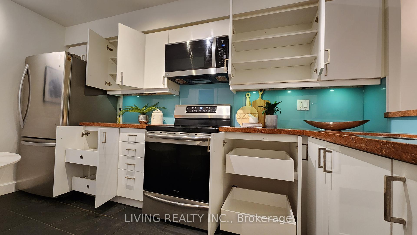
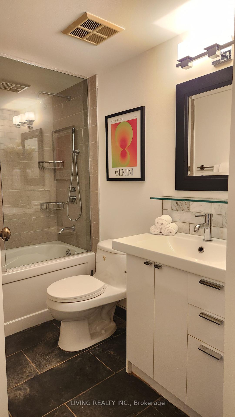



































| Central downtown location steps to the Carlton streetcar. Short walk to MTU, Allen Gardens, Cabbagetown, restaurants, supermarkets on Carlton, Church and Sherbourne Sts. Located on a quiet residential street, 60 Homewood is only 5 storeys tall and shares the central courtyard, gardens and aminities with the sister tower at 15 Maitland, where the indoor pool, whirlpool, sauna, gym, squash, racquetball, basketball courts, meeting rooms, party room are located. All are connected through P1 level. Lots of visitors parking. This is a bright south facing unit, approx. 725 sq.ft. with floor to ceiling windows and a balcony. The den can be a study/office/guest bedroom or an extension of the living room. The kitchen is modern with granite counters and glass backsplash, built-in pantry and lots of pot drawers. Bamboo flooring and slate tiles thru-out. The HVAC/fan coil unit was retrofitted ($5k) making it clean an efficient. All utilities are included in the maint. fee. One parking is included and 1 exclusive use locker, both close to the elevator. Great value for the location, size and amenities offered. |
| Extras: Stainless steel LG fridge, LG microwave oven, Firgidaire Induction stove, Kenmore front load washer, dryer. All track lights, bedroom ceiling fan. |
| Price | $569,000 |
| Taxes: | $2560.73 |
| Maintenance Fee: | 876.26 |
| Address: | 60 Homewood Ave , Unit 536, Toronto, M4Y 2X4, Ontario |
| Province/State: | Ontario |
| Condo Corporation No | MTCC |
| Level | 5 |
| Unit No | 48 |
| Directions/Cross Streets: | N. of Carlton, E. of Jarvis |
| Rooms: | 4 |
| Bedrooms: | 1 |
| Bedrooms +: | 1 |
| Kitchens: | 1 |
| Family Room: | N |
| Basement: | None |
| Approximatly Age: | 31-50 |
| Property Type: | Condo Apt |
| Style: | Apartment |
| Exterior: | Brick |
| Garage Type: | Underground |
| Garage(/Parking)Space: | 1.00 |
| Drive Parking Spaces: | 0 |
| Park #1 | |
| Parking Type: | Owned |
| Legal Description: | Level C, U 174 |
| Exposure: | S |
| Balcony: | Open |
| Locker: | Exclusive |
| Pet Permited: | Restrict |
| Approximatly Age: | 31-50 |
| Approximatly Square Footage: | 700-799 |
| Building Amenities: | Gym, Indoor Pool, Party/Meeting Room, Squash/Racquet Court, Tennis Court, Visitor Parking |
| Property Features: | Place Of Wor, Public Transit, Rec Centre, School |
| Maintenance: | 876.26 |
| CAC Included: | Y |
| Hydro Included: | Y |
| Water Included: | Y |
| Common Elements Included: | Y |
| Heat Included: | Y |
| Parking Included: | Y |
| Building Insurance Included: | Y |
| Fireplace/Stove: | Y |
| Heat Source: | Electric |
| Heat Type: | Fan Coil |
| Central Air Conditioning: | Central Air |
| Ensuite Laundry: | Y |
$
%
Years
This calculator is for demonstration purposes only. Always consult a professional
financial advisor before making personal financial decisions.
| Although the information displayed is believed to be accurate, no warranties or representations are made of any kind. |
| LIVING REALTY INC. |
- Listing -1 of 0
|
|

Dir:
1-866-382-2968
Bus:
416-548-7854
Fax:
416-981-7184
| Book Showing | Email a Friend |
Jump To:
At a Glance:
| Type: | Condo - Condo Apt |
| Area: | Toronto |
| Municipality: | Toronto |
| Neighbourhood: | Cabbagetown-South St. James Town |
| Style: | Apartment |
| Lot Size: | x () |
| Approximate Age: | 31-50 |
| Tax: | $2,560.73 |
| Maintenance Fee: | $876.26 |
| Beds: | 1+1 |
| Baths: | 1 |
| Garage: | 1 |
| Fireplace: | Y |
| Air Conditioning: | |
| Pool: |
Locatin Map:
Payment Calculator:

Listing added to your favorite list
Looking for resale homes?

By agreeing to Terms of Use, you will have ability to search up to 232163 listings and access to richer information than found on REALTOR.ca through my website.
- Color Examples
- Red
- Magenta
- Gold
- Black and Gold
- Dark Navy Blue And Gold
- Cyan
- Black
- Purple
- Gray
- Blue and Black
- Orange and Black
- Green
- Device Examples


