$2,500
Available - For Rent
Listing ID: C10440619
59 East Liberty St , Unit 210, Toronto, M6K 3R1, Ontario
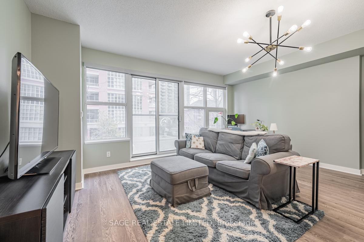
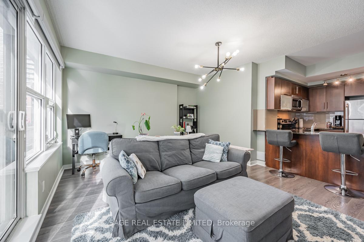
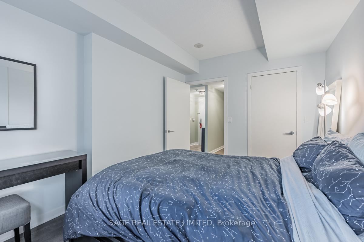
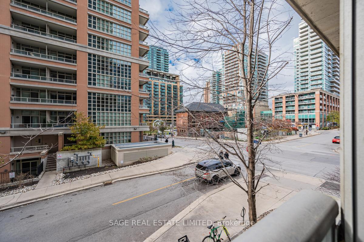
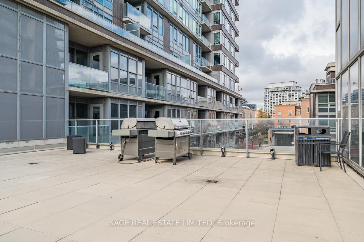
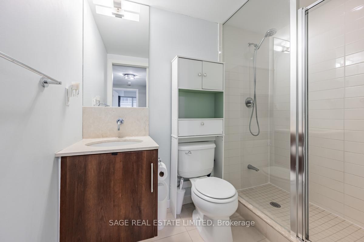
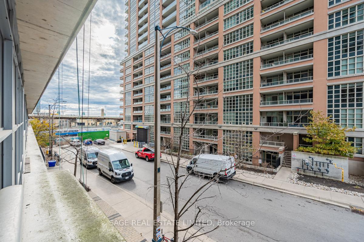
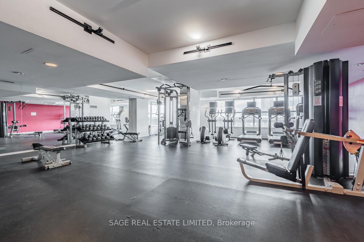
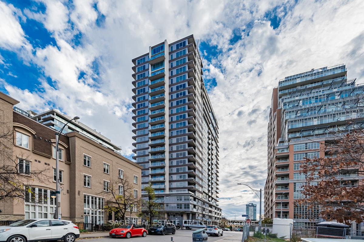
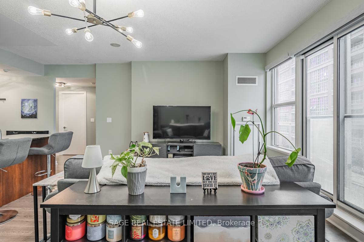
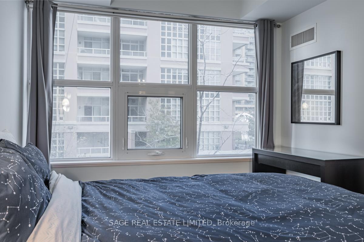
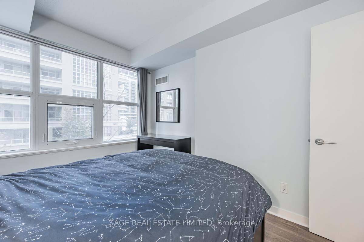
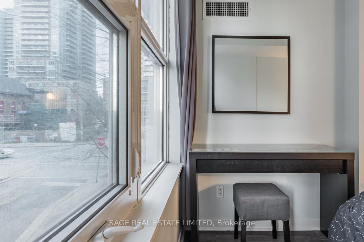
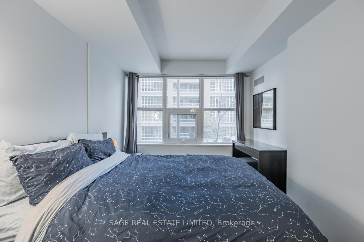
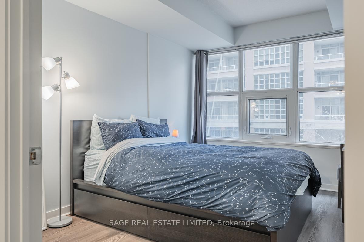
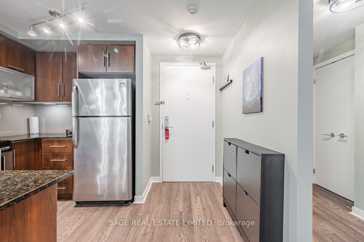
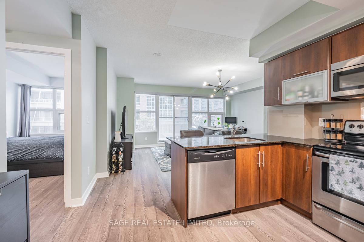
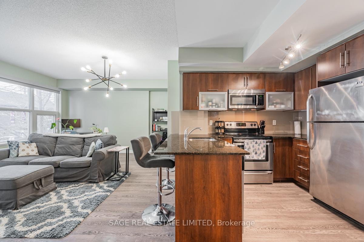
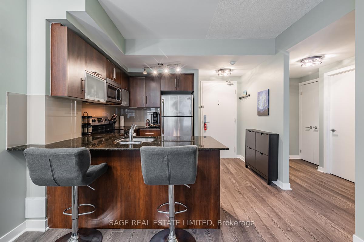
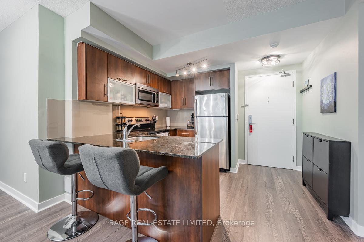
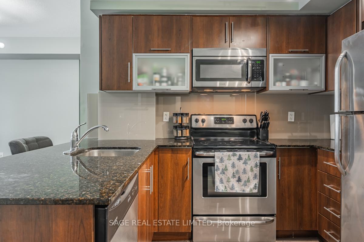
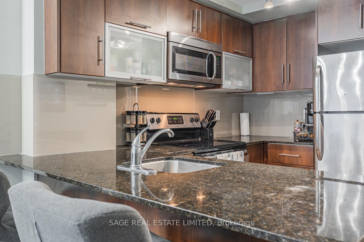
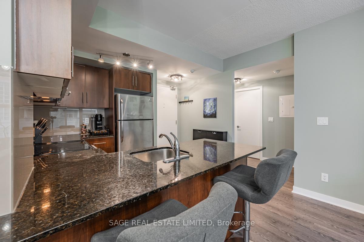
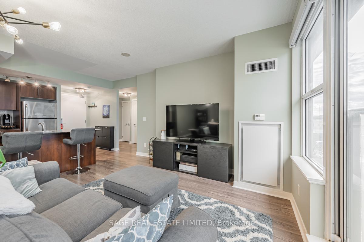
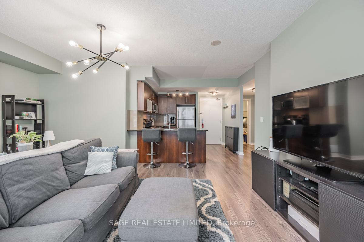
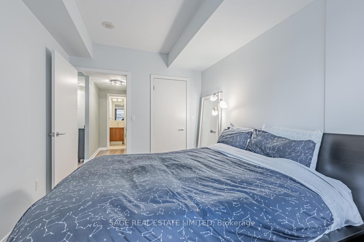
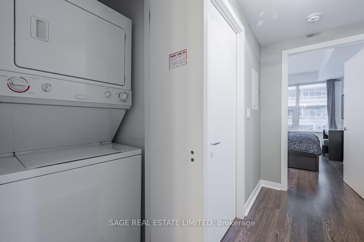
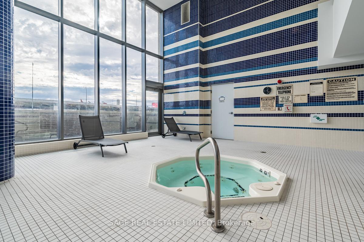
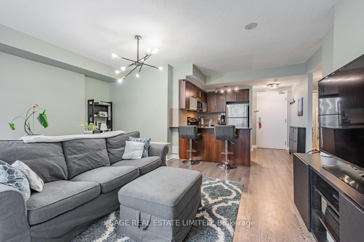
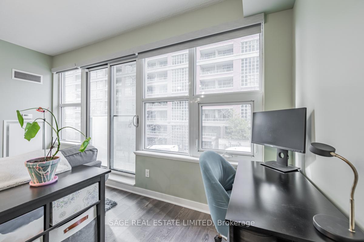
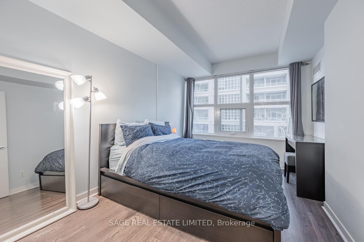
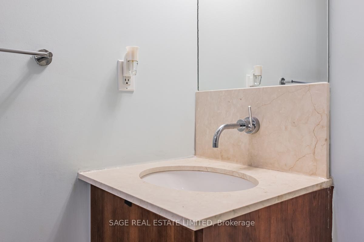
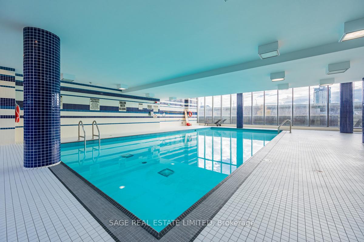
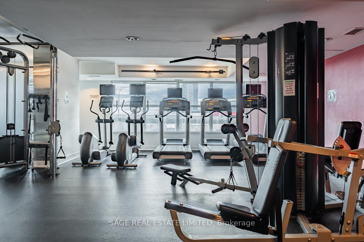
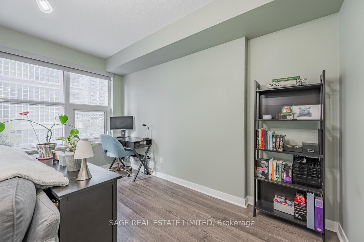
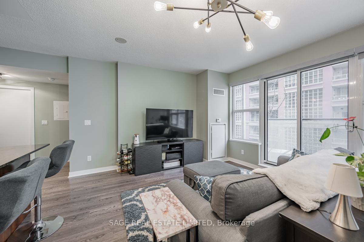
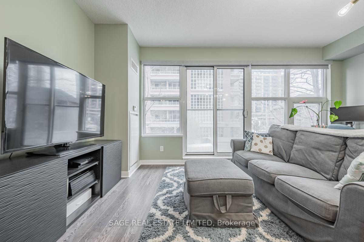
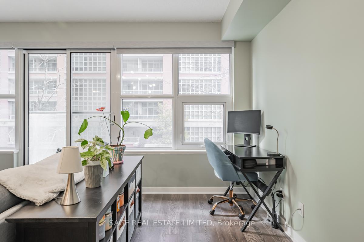
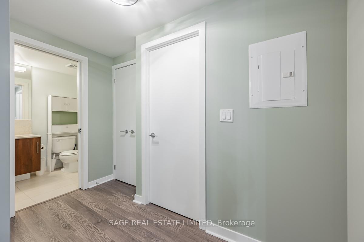







































| Finally... A 1 Bedroom Unit With Some Elbow Room!! Welcome To Unit 210 At Liberty Towers. This Thoughtfully Laid-Out 1-Bedroom Is The Perfect Blend Of Function, Size & Practicallity... The Main Living Area Is All Open Concept, With A Well-Appointed Kitchen, Boasting A Sizable Penincula With Stone Countertops, Lots Of Cupboard Space & Stainless Steel Appliances. Sick Of That "Bowling Alley" Layout? The Living/Dining Space Offers An Extra Wide Foundation, With Enough Room To Double As A Home Office (If You Choose). The Primary Bedroom Features An Extra Large Closet, & Easily Enough Space For A King Sized Bed. And For Those Who Love A Tidy, Organized Space, This Unit Also Comes With 1 Storage Locker Included In The Rent Price, To Keep Things Clutter-Free & Organized. The Building Itself Is Equipt With Resort Style Amenities. Imagine Starting Your Day With Laps In The Indoor Pool, Followed By A Steam In The Sauna. Need To Host A Gathering? The Party Room Awaits. Summer Evenings Call For BBQs On The Terrace, And The Fully Equipped Gym Is Just Steps Away + Guest Suites Mean Your Out-Of-Town Friends Always Have A Comfortable Place To Crash! As For Location, Liberty Village Is More Than A Neighborhood - Its Your Personal Playground. Whether You're Grabbing Your Morning Coffee At Balzac's, Picking Up Groceries From Metro, Or Meeting Friends For An Amazing Dinner At NODO Liberty. Everything You Need Is Just A Short Walk Away! (+ TTC at your door!) |
| Extras: Stainless Steel Appliances, Ensuite Washer & Dryer, All Electric Light Fixtures, Existing Window Coverings + 1 Locker Included. |
| Price | $2,500 |
| Address: | 59 East Liberty St , Unit 210, Toronto, M6K 3R1, Ontario |
| Province/State: | Ontario |
| Condo Corporation No | TSCC |
| Level | 2 |
| Unit No | 10 |
| Locker No | 106 |
| Directions/Cross Streets: | King/ Strachan |
| Rooms: | 4 |
| Bedrooms: | 1 |
| Bedrooms +: | |
| Kitchens: | 1 |
| Family Room: | N |
| Basement: | None |
| Furnished: | N |
| Property Type: | Condo Apt |
| Style: | Apartment |
| Exterior: | Concrete |
| Garage Type: | Underground |
| Garage(/Parking)Space: | 0.00 |
| Drive Parking Spaces: | 0 |
| Park #1 | |
| Parking Type: | None |
| Exposure: | W |
| Balcony: | Jlte |
| Locker: | Owned |
| Pet Permited: | Restrict |
| Approximatly Square Footage: | 600-699 |
| Building Amenities: | Concierge, Guest Suites, Gym, Indoor Pool, Party/Meeting Room, Rooftop Deck/Garden |
| Property Features: | Hospital, Park, Public Transit |
| Common Elements Included: | Y |
| Building Insurance Included: | Y |
| Fireplace/Stove: | N |
| Heat Source: | Gas |
| Heat Type: | Forced Air |
| Central Air Conditioning: | Central Air |
| Ensuite Laundry: | Y |
| Although the information displayed is believed to be accurate, no warranties or representations are made of any kind. |
| SAGE REAL ESTATE LIMITED |
- Listing -1 of 0
|
|

Dir:
1-866-382-2968
Bus:
416-548-7854
Fax:
416-981-7184
| Book Showing | Email a Friend |
Jump To:
At a Glance:
| Type: | Condo - Condo Apt |
| Area: | Toronto |
| Municipality: | Toronto |
| Neighbourhood: | Niagara |
| Style: | Apartment |
| Lot Size: | x () |
| Approximate Age: | |
| Tax: | $0 |
| Maintenance Fee: | $0 |
| Beds: | 1 |
| Baths: | 1 |
| Garage: | 0 |
| Fireplace: | N |
| Air Conditioning: | |
| Pool: |
Locatin Map:

Listing added to your favorite list
Looking for resale homes?

By agreeing to Terms of Use, you will have ability to search up to 232163 listings and access to richer information than found on REALTOR.ca through my website.
- Color Examples
- Red
- Magenta
- Gold
- Black and Gold
- Dark Navy Blue And Gold
- Cyan
- Black
- Purple
- Gray
- Blue and Black
- Orange and Black
- Green
- Device Examples


