$2,975
Available - For Rent
Listing ID: C10433838
127 Broadway Ave , Unit 1413, Toronto, M4P 1V4, Ontario
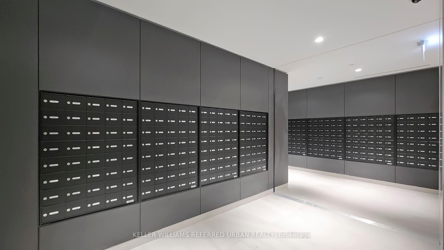
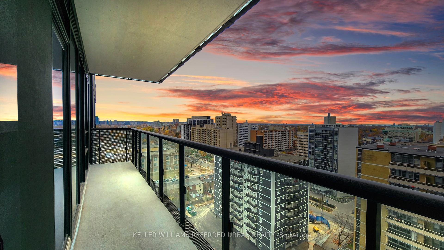
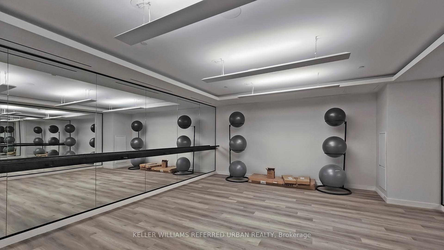
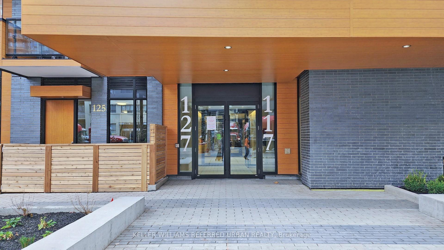
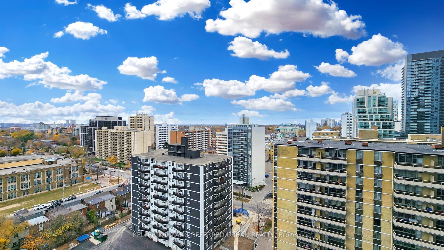
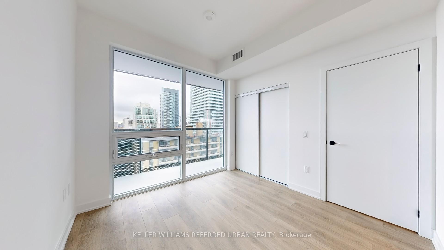
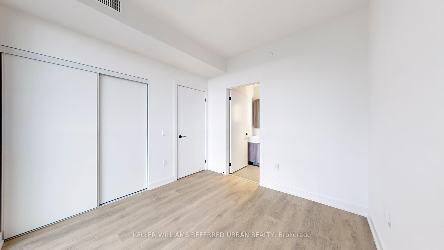
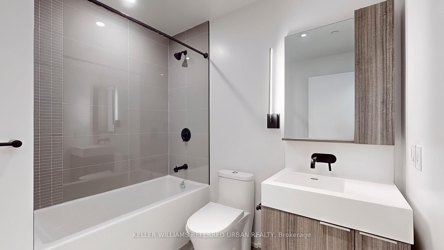
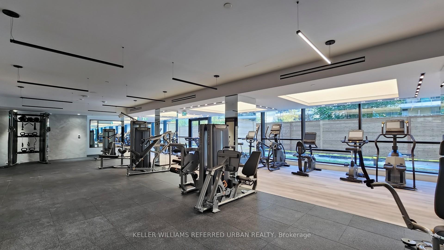
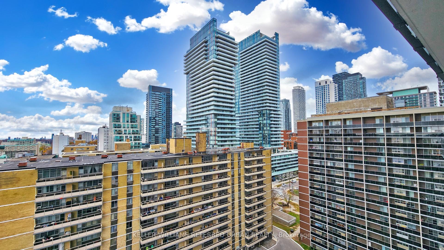
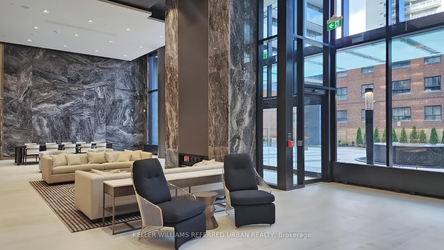
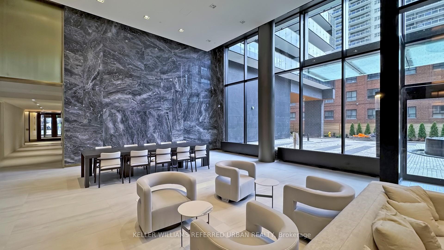
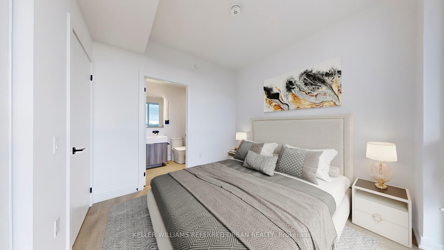
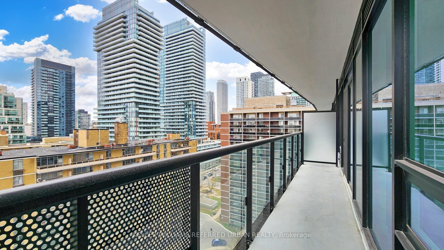
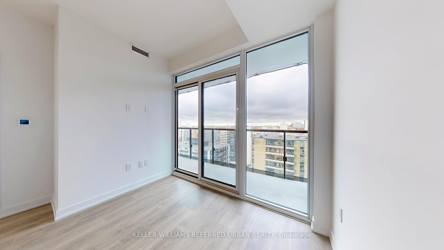
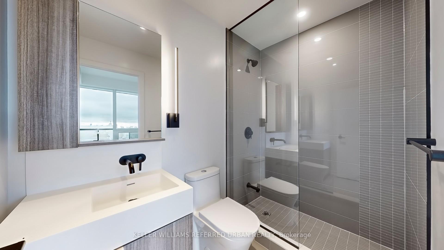
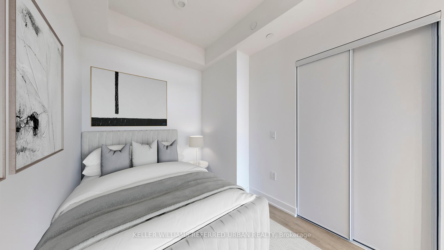
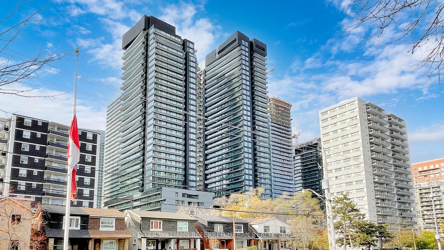
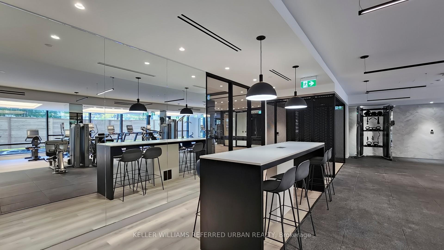
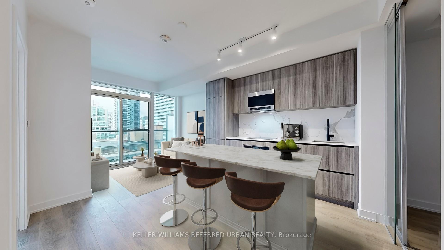
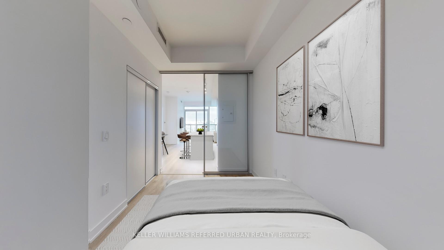
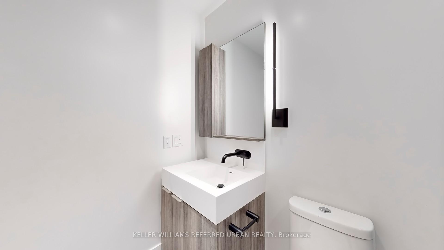
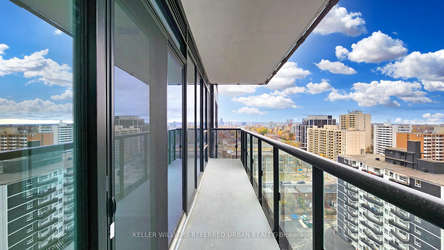
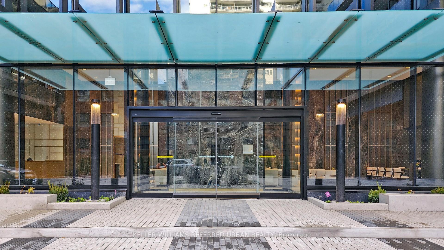
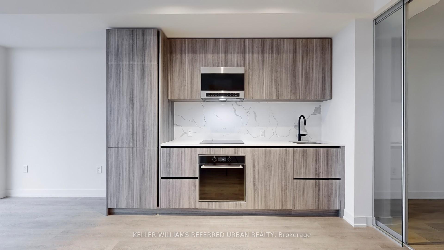
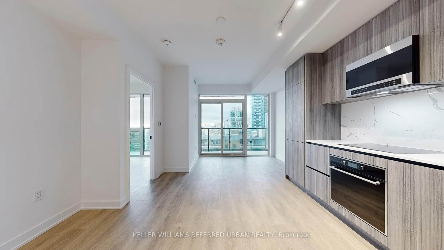

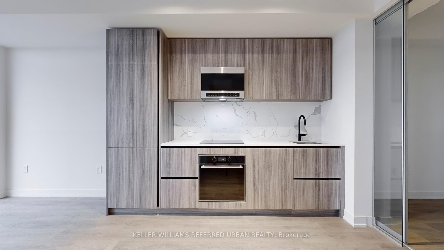
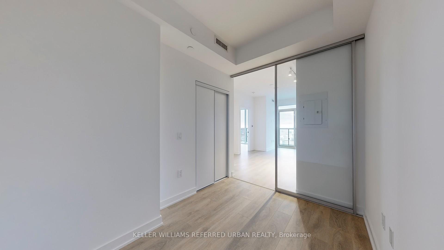
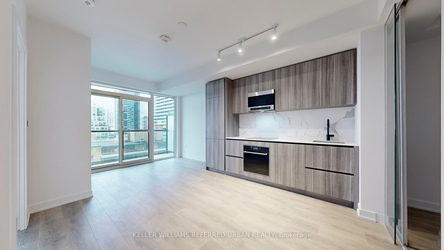
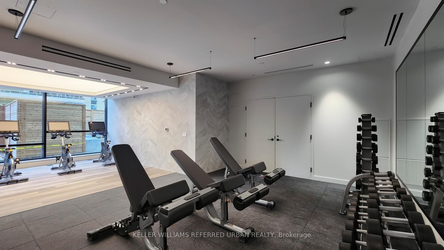
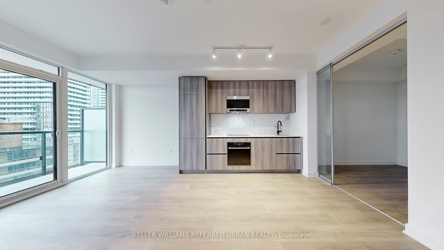
































| Get in Line for Line5! This brand-new, never-lived-in 2-bedroom, 2-bathroom condo at 127 Broadway Ave Unit 1413S is calling your name. Soaring 9' ceilings and sun-soaked south-facing views set the stage for luxurious living. Slide open the glass doors to your spacious balcony and let the cityscape sweep you off your feet. Modern elegance shines with sleek European-style hidden appliances, matte black fixtures, and seamless built-in storage. The bedrooms feature sliding glass and pocket doors--flooding your space with natural light or offering serene privacy when you desire it. Location? Unbeatable. With a walk and transit score of 100, Eglinton TTC station is practically your neighbor, putting the entire city at your fingertips. Say goodbye to gym memberships; Line5's top-tier amenities include a 24-hour concierge, roof garden, state-of-the-art gym, yoga studio, outdoor pool, BBQ area, co-working space, pet spa--you name it! Love the outdoors? The Beltline Trail, parks, and top-notch schools are all nearby. Stroll to countless restaurants, shops, and the bustling Yonge and Eglinton Centre. This isn't just a condo; it's a lifestyle. Start your next chapter at Line5where luxury meets convenience! |
| Price | $2,975 |
| Address: | 127 Broadway Ave , Unit 1413, Toronto, M4P 1V4, Ontario |
| Province/State: | Ontario |
| Condo Corporation No | TSCC |
| Level | 14 |
| Unit No | 13 |
| Directions/Cross Streets: | Yonge/Eglinton Ave E |
| Rooms: | 5 |
| Bedrooms: | 2 |
| Bedrooms +: | |
| Kitchens: | 1 |
| Family Room: | N |
| Basement: | None |
| Furnished: | N |
| Property Type: | Condo Apt |
| Style: | Apartment |
| Exterior: | Metal/Side |
| Garage Type: | Underground |
| Garage(/Parking)Space: | 0.00 |
| Drive Parking Spaces: | 0 |
| Park #1 | |
| Parking Type: | None |
| Exposure: | S |
| Balcony: | Open |
| Locker: | None |
| Pet Permited: | Restrict |
| Approximatly Square Footage: | 600-699 |
| Building Amenities: | Concierge, Exercise Room, Games Room, Indoor Pool, Party/Meeting Room, Rooftop Deck/Garden |
| Property Features: | Library, Park, Public Transit, School |
| CAC Included: | Y |
| Common Elements Included: | Y |
| Building Insurance Included: | Y |
| Fireplace/Stove: | N |
| Heat Source: | Gas |
| Heat Type: | Forced Air |
| Central Air Conditioning: | Central Air |
| Ensuite Laundry: | Y |
| Although the information displayed is believed to be accurate, no warranties or representations are made of any kind. |
| KELLER WILLIAMS REFERRED URBAN REALTY |
- Listing -1 of 0
|
|

Dir:
1-866-382-2968
Bus:
416-548-7854
Fax:
416-981-7184
| Virtual Tour | Book Showing | Email a Friend |
Jump To:
At a Glance:
| Type: | Condo - Condo Apt |
| Area: | Toronto |
| Municipality: | Toronto |
| Neighbourhood: | Mount Pleasant West |
| Style: | Apartment |
| Lot Size: | x () |
| Approximate Age: | |
| Tax: | $0 |
| Maintenance Fee: | $0 |
| Beds: | 2 |
| Baths: | 2 |
| Garage: | 0 |
| Fireplace: | N |
| Air Conditioning: | |
| Pool: |
Locatin Map:

Listing added to your favorite list
Looking for resale homes?

By agreeing to Terms of Use, you will have ability to search up to 234637 listings and access to richer information than found on REALTOR.ca through my website.
- Color Examples
- Red
- Magenta
- Gold
- Black and Gold
- Dark Navy Blue And Gold
- Cyan
- Black
- Purple
- Gray
- Blue and Black
- Orange and Black
- Green
- Device Examples


