$4,100
Available - For Rent
Listing ID: C10433706
15 Mercer St , Unit 3206, Toronto, M5V 0T8, Ontario
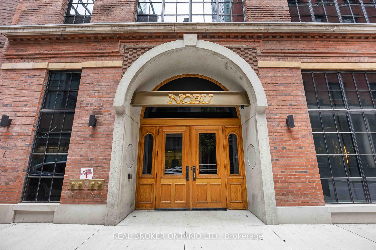
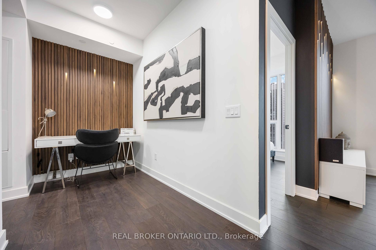
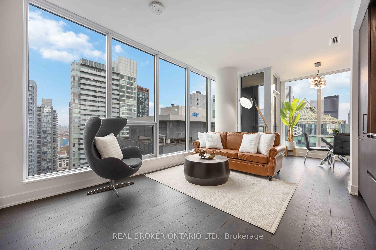
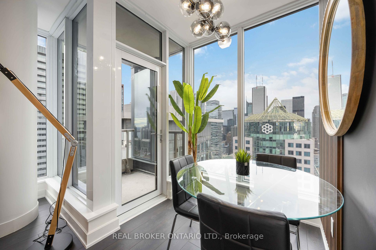
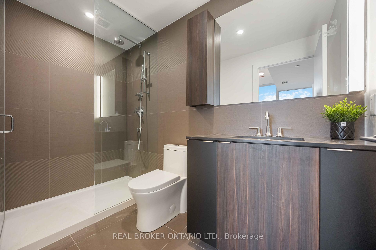
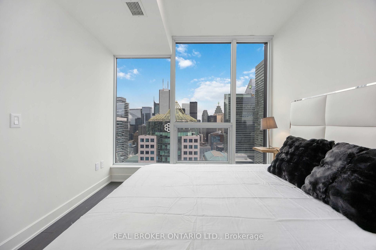
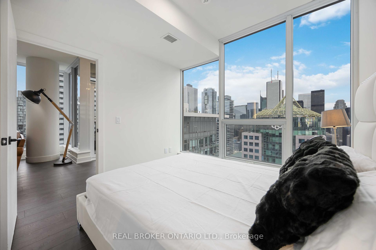
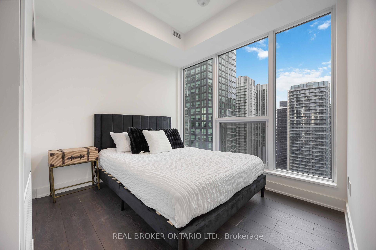
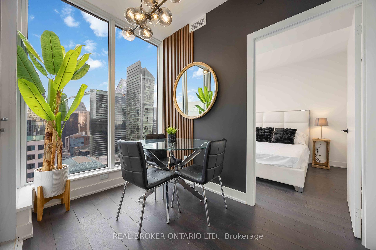
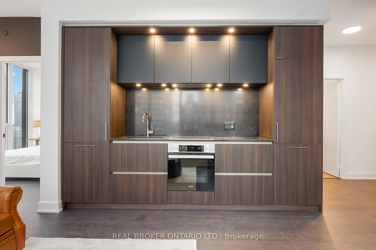
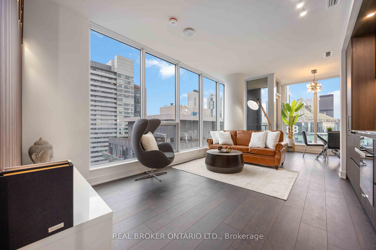
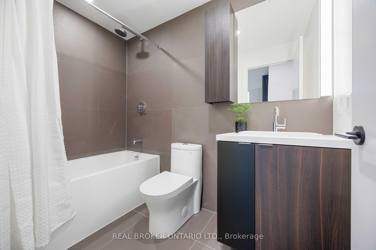
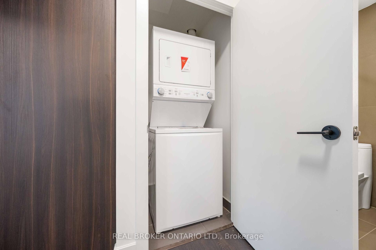
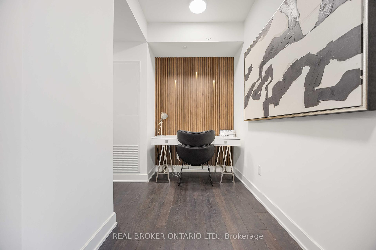
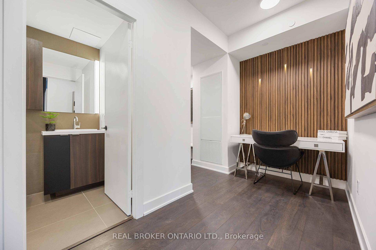
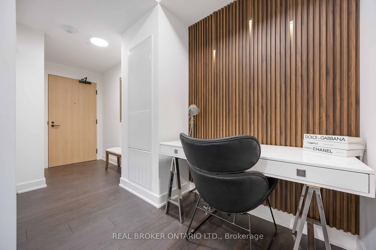
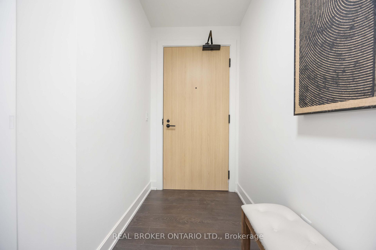
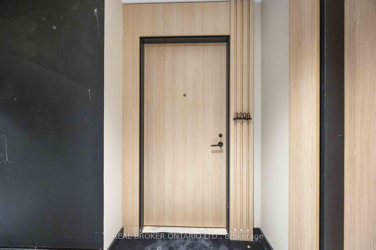
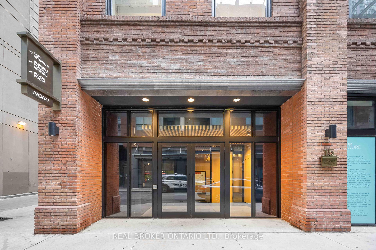
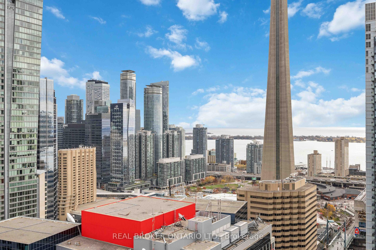
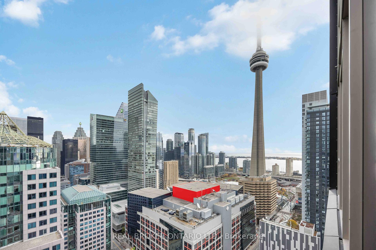
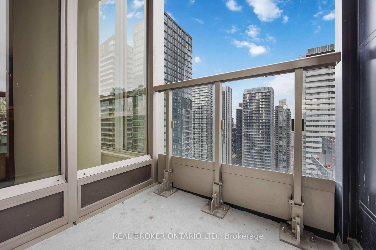
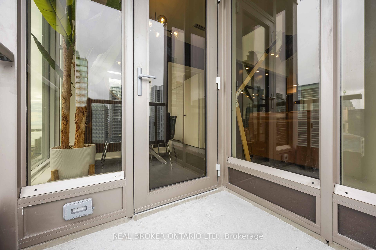
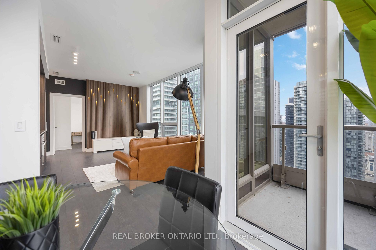
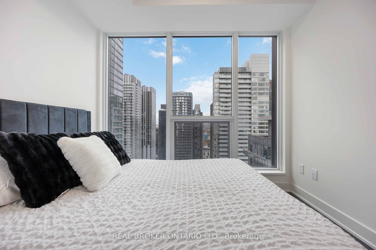

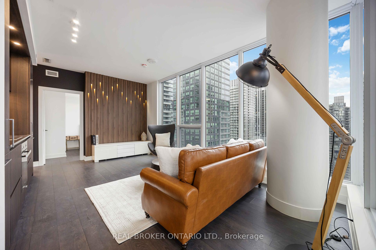
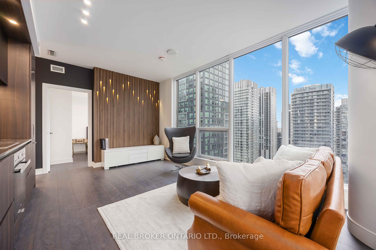
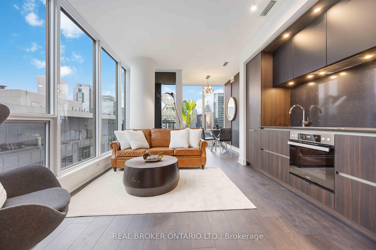
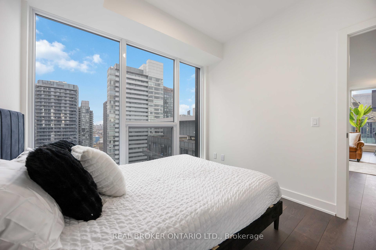
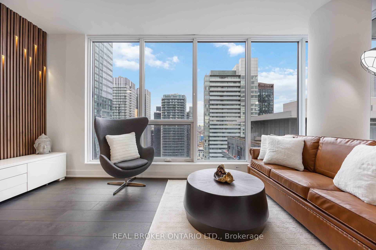
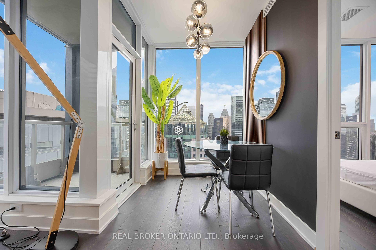
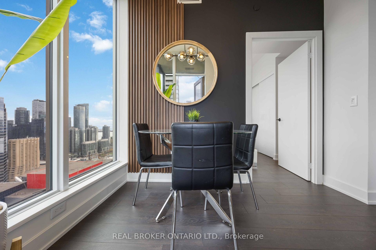

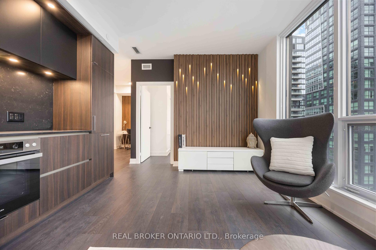
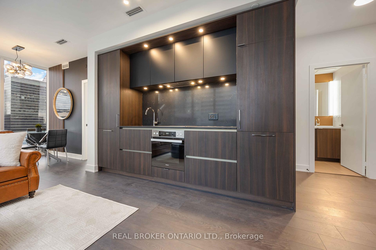
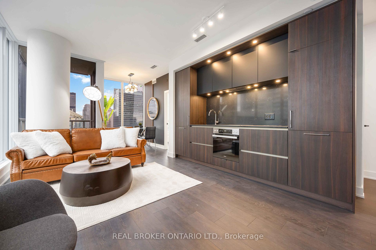
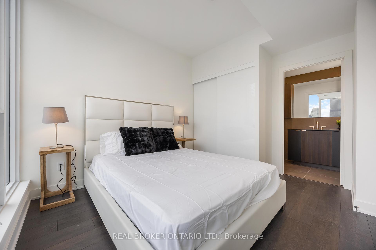
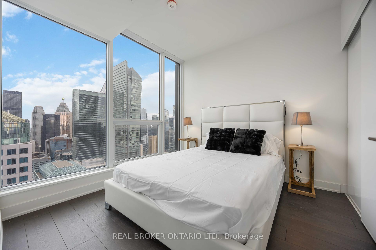
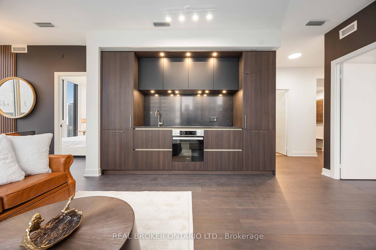








































| Welcome to unit 3202 Nobu Residence, a Masterpiece of Discretion and Luxury. This fully furnished 2-bedroom + study, 2-bathroom corner unit embodies the high-end sophistication Nobu is renowned for. Boasting breathtaking views of the Toronto skyline & the lake, this luxurious suite is thoughtfully upgraded & furnished, with floor-to-ceiling windows that bathe the space in natural light. Every detail reflects an unparalleled experience from the modern open-concept layout, and beautiful furnishing to the sleek built-in mele appliances, quartz countertops, and spacious bedrooms. Be the first to enjoy this landmark property in prime King West.!! Walking distance to the Entertainment District, Financial District, The Well, Scotiabank Arena, Rogers Centre, parks, world-class dining, shopping, and entertainment, this unit offers convenience, privacy, and prestige. All furniture is included, ensuring a seamless move-in experience. This unit is brand new, has never been lived in, experience urban living redefined!! Once completed, Residents will enjoy exclusive access to premium amenities, including a state-of-the-art fitness center, a serene glass-enclosed atrium spin studio, yoga and massage rooms, a rejuvenating uro soaking tub, and a luxurious hot tub. Relax in the sauna, steam room, or cold plunge pool, or entertain on the outdoor terrace with BBQ stations and stunning water features. Indoor spaces like the "Nobu Villas" include private dining with a chef's table, a screening room, and a games lounge. |
| Price | $4,100 |
| Address: | 15 Mercer St , Unit 3206, Toronto, M5V 0T8, Ontario |
| Province/State: | Ontario |
| Condo Corporation No | TSCC |
| Level | 32 |
| Unit No | 06 |
| Directions/Cross Streets: | Blue Jays Way & King St W |
| Rooms: | 5 |
| Bedrooms: | 2 |
| Bedrooms +: | 1 |
| Kitchens: | 1 |
| Family Room: | N |
| Basement: | None |
| Furnished: | N |
| Approximatly Age: | New |
| Property Type: | Condo Apt |
| Style: | Apartment |
| Exterior: | Brick, Concrete |
| Garage Type: | Underground |
| Garage(/Parking)Space: | 0.00 |
| Drive Parking Spaces: | 0 |
| Park #1 | |
| Parking Type: | None |
| Exposure: | Ne |
| Balcony: | Open |
| Locker: | None |
| Pet Permited: | Restrict |
| Retirement Home: | N |
| Approximatly Age: | New |
| Approximatly Square Footage: | 800-899 |
| Building Amenities: | Concierge, Games Room, Gym, Party/Meeting Room, Rooftop Deck/Garden, Sauna |
| Property Features: | Clear View, Hospital, Lake/Pond, Park, Public Transit, School |
| Common Elements Included: | Y |
| Building Insurance Included: | Y |
| Fireplace/Stove: | N |
| Heat Source: | Gas |
| Heat Type: | Forced Air |
| Central Air Conditioning: | Central Air |
| Laundry Level: | Main |
| Elevator Lift: | Y |
| Although the information displayed is believed to be accurate, no warranties or representations are made of any kind. |
| REAL BROKER ONTARIO LTD. |
- Listing -1 of 0
|
|

Dir:
1-866-382-2968
Bus:
416-548-7854
Fax:
416-981-7184
| Virtual Tour | Book Showing | Email a Friend |
Jump To:
At a Glance:
| Type: | Condo - Condo Apt |
| Area: | Toronto |
| Municipality: | Toronto |
| Neighbourhood: | Waterfront Communities C1 |
| Style: | Apartment |
| Lot Size: | x () |
| Approximate Age: | New |
| Tax: | $0 |
| Maintenance Fee: | $0 |
| Beds: | 2+1 |
| Baths: | 2 |
| Garage: | 0 |
| Fireplace: | N |
| Air Conditioning: | |
| Pool: |
Locatin Map:

Listing added to your favorite list
Looking for resale homes?

By agreeing to Terms of Use, you will have ability to search up to 232163 listings and access to richer information than found on REALTOR.ca through my website.
- Color Examples
- Red
- Magenta
- Gold
- Black and Gold
- Dark Navy Blue And Gold
- Cyan
- Black
- Purple
- Gray
- Blue and Black
- Orange and Black
- Green
- Device Examples


