$689,000
Available - For Sale
Listing ID: C10433543
60 Berwick Ave , Unit 102, Toronto, M5P 0A3, Ontario
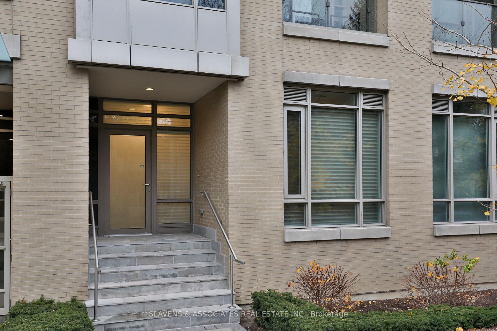
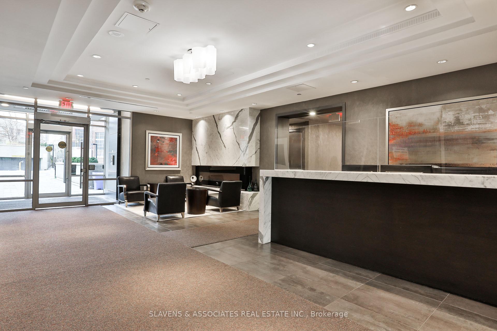
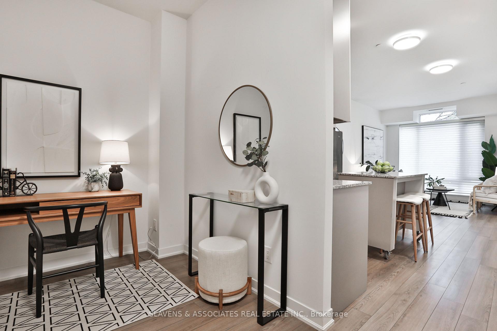
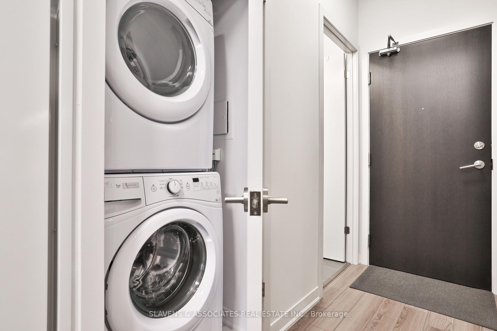
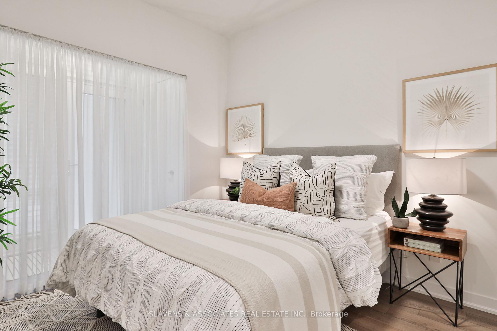
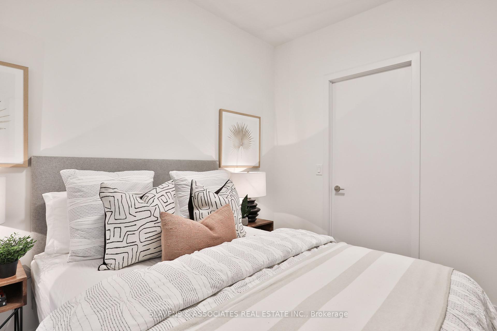
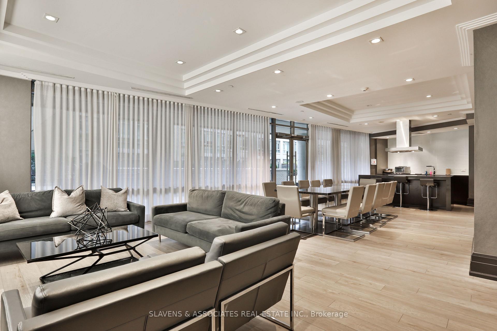
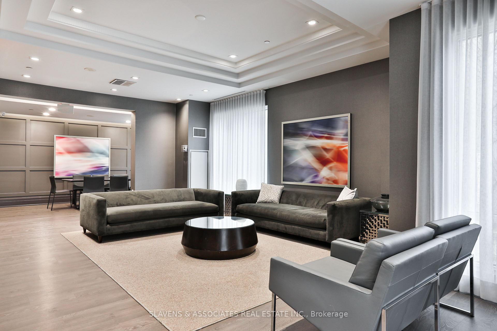
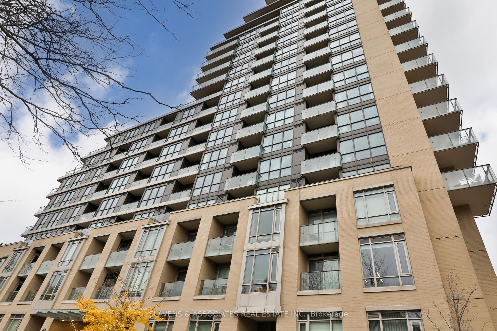
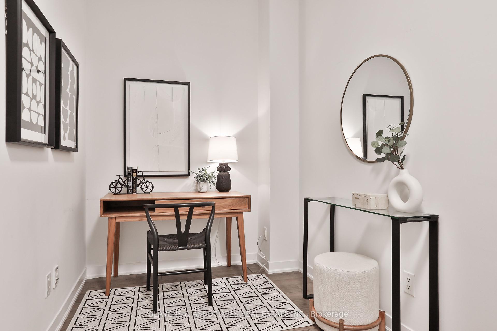
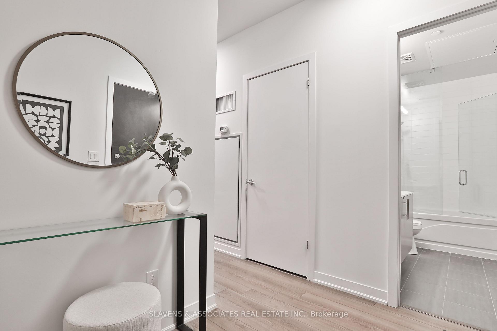
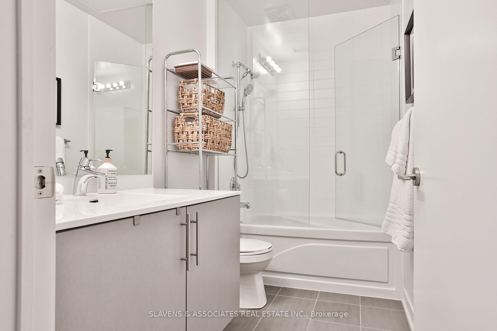
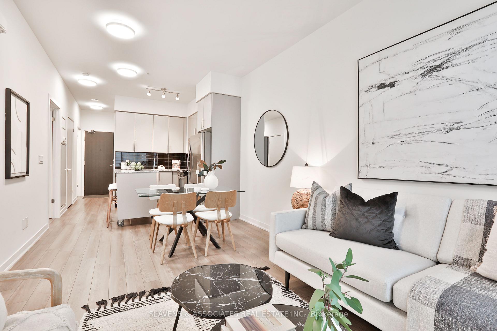
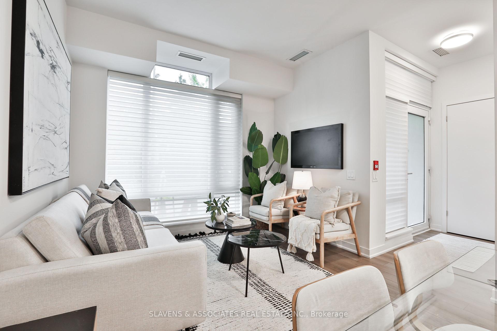
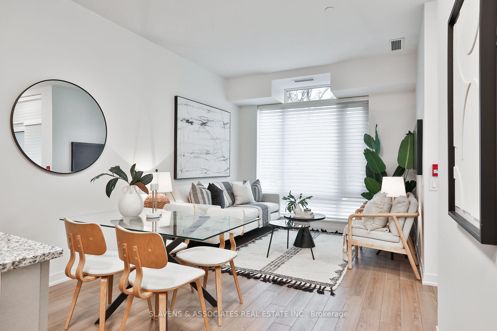
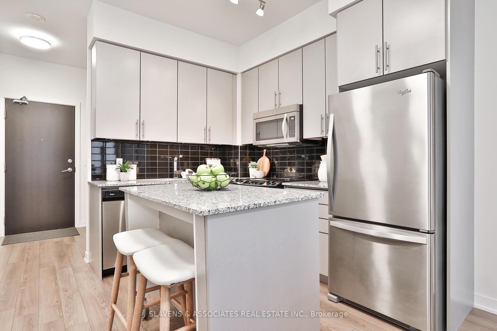
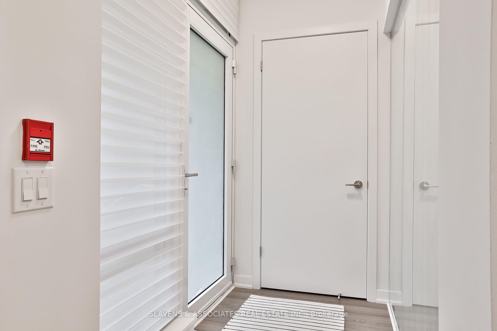
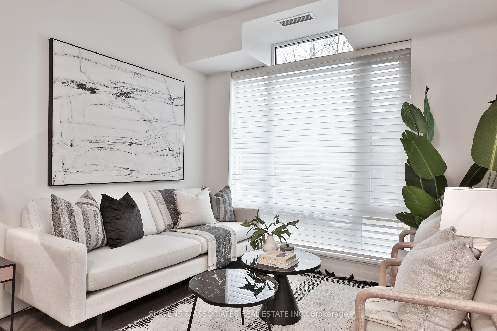
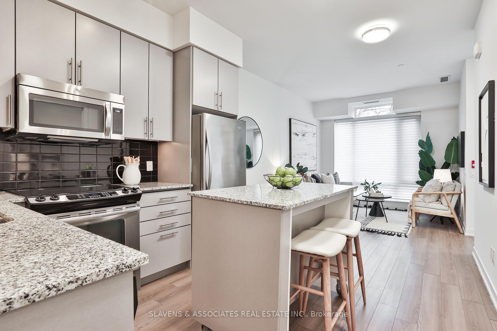
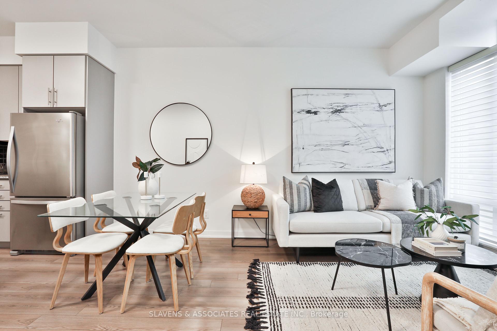
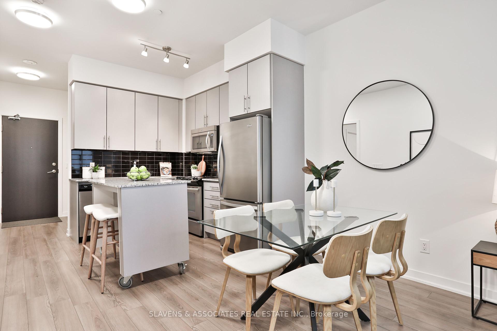





















| Beautiful, rarely offered unit at the Berwick. With both interior and direct street access, this exceptional space feels like a townhome, with all the benefits of a luxury condo building. South-facing, and boasting a bright and airy feel, this unit features over 9 high ceilings and floor-to-ceiling windows that overlook tree-lined views. A welcoming foyer with ample storage leads to the spacious open-concept living/dining area. This modern kitchen is equipped with stainless steel appliances and a large centre island, perfect for both cooking and entertaining. An inviting primary bedroom includes a walk-in closet with custom built-in shelving and organizers. This unit is complete with a versatile den/office space, a modern 4-piece bathroom and ensuite laundry. Take advantage of this boutique buildings contemporary amenities and enjoy the convenience of being steps away from public transit, parks, shops, restaurants, theatre and the Path. Includes two owned lockers and one parking space. Opportunities like this are rare to find - don't miss your chance to view it before its too late! Offers anytime. |
| Extras: Opportunities like this are rare to find don't miss your chance to view it before its too late! Offers anytime. |
| Price | $689,000 |
| Taxes: | $3326.09 |
| Maintenance Fee: | 590.48 |
| Address: | 60 Berwick Ave , Unit 102, Toronto, M5P 0A3, Ontario |
| Province/State: | Ontario |
| Condo Corporation No | TSCC |
| Level | 1 |
| Unit No | 2 |
| Locker No | 195 |
| Directions/Cross Streets: | Yonge & Eglinton |
| Rooms: | 5 |
| Bedrooms: | 1 |
| Bedrooms +: | 1 |
| Kitchens: | 1 |
| Family Room: | N |
| Basement: | None |
| Property Type: | Condo Apt |
| Style: | Apartment |
| Exterior: | Brick |
| Garage Type: | Underground |
| Garage(/Parking)Space: | 1.00 |
| Drive Parking Spaces: | 0 |
| Park #1 | |
| Parking Spot: | 3 |
| Parking Type: | Owned |
| Legal Description: | Level A |
| Exposure: | S |
| Balcony: | None |
| Locker: | Owned |
| Pet Permited: | Restrict |
| Approximatly Square Footage: | 600-699 |
| Building Amenities: | Concierge, Exercise Room, Guest Suites, Media Room, Party/Meeting Room, Visitor Parking |
| Maintenance: | 590.48 |
| CAC Included: | Y |
| Water Included: | Y |
| Common Elements Included: | Y |
| Heat Included: | Y |
| Parking Included: | Y |
| Building Insurance Included: | Y |
| Fireplace/Stove: | N |
| Heat Source: | Gas |
| Heat Type: | Forced Air |
| Central Air Conditioning: | Central Air |
| Ensuite Laundry: | Y |
$
%
Years
This calculator is for demonstration purposes only. Always consult a professional
financial advisor before making personal financial decisions.
| Although the information displayed is believed to be accurate, no warranties or representations are made of any kind. |
| SLAVENS & ASSOCIATES REAL ESTATE INC. |
- Listing -1 of 0
|
|

Dir:
1-866-382-2968
Bus:
416-548-7854
Fax:
416-981-7184
| Virtual Tour | Book Showing | Email a Friend |
Jump To:
At a Glance:
| Type: | Condo - Condo Apt |
| Area: | Toronto |
| Municipality: | Toronto |
| Neighbourhood: | Yonge-Eglinton |
| Style: | Apartment |
| Lot Size: | x () |
| Approximate Age: | |
| Tax: | $3,326.09 |
| Maintenance Fee: | $590.48 |
| Beds: | 1+1 |
| Baths: | 1 |
| Garage: | 1 |
| Fireplace: | N |
| Air Conditioning: | |
| Pool: |
Locatin Map:
Payment Calculator:

Listing added to your favorite list
Looking for resale homes?

By agreeing to Terms of Use, you will have ability to search up to 232163 listings and access to richer information than found on REALTOR.ca through my website.
- Color Examples
- Red
- Magenta
- Gold
- Black and Gold
- Dark Navy Blue And Gold
- Cyan
- Black
- Purple
- Gray
- Blue and Black
- Orange and Black
- Green
- Device Examples


