$2,250
Available - For Rent
Listing ID: C10405625
2191 Yonge St , Unit 604, Toronto, M4S 3H8, Ontario
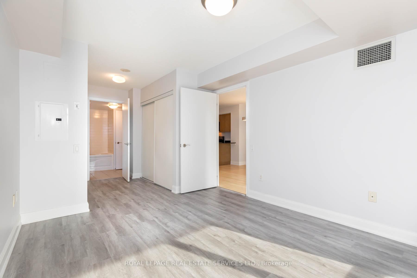
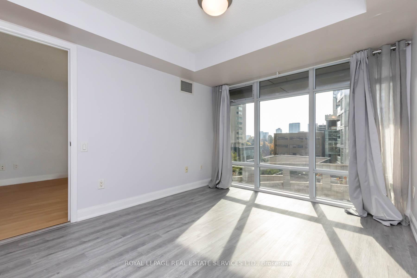
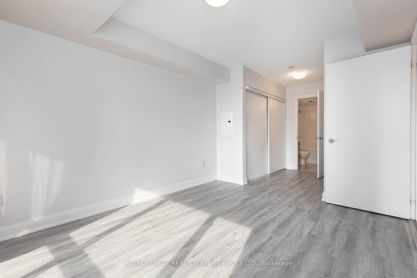
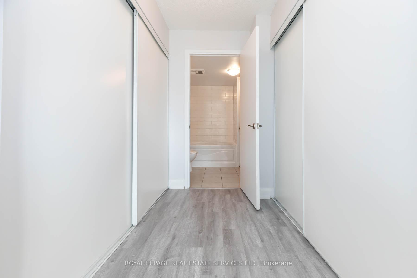
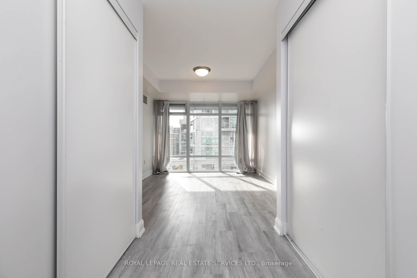
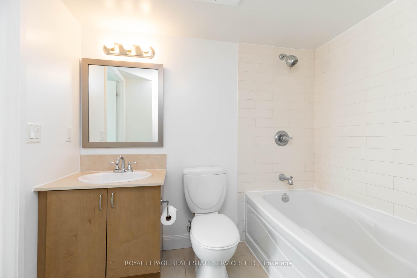
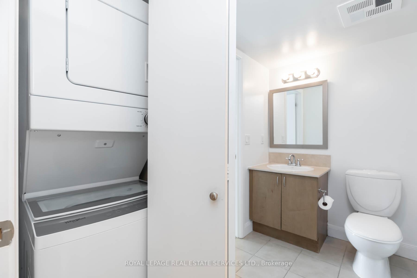
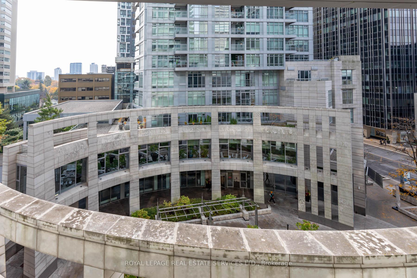
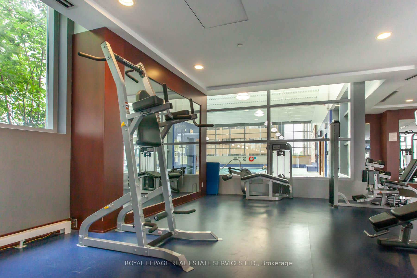
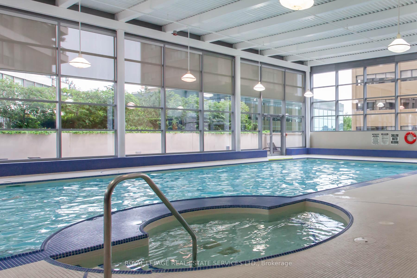
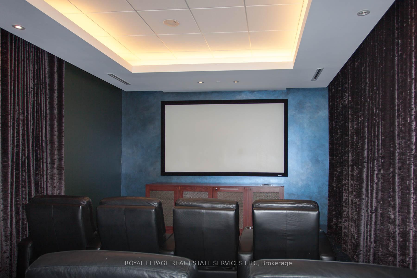
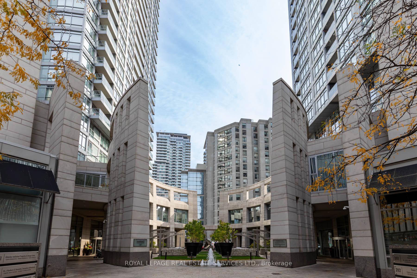

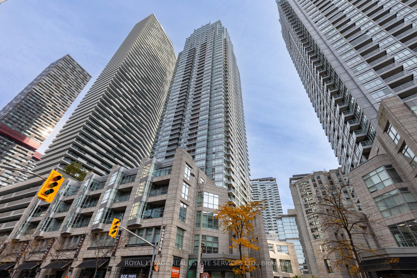
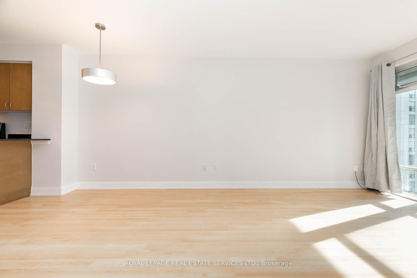
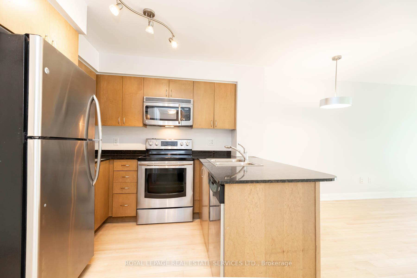
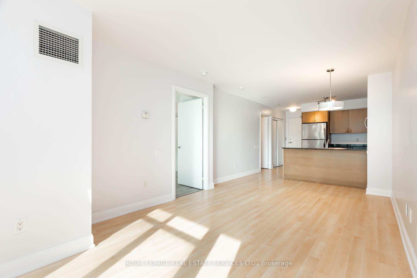
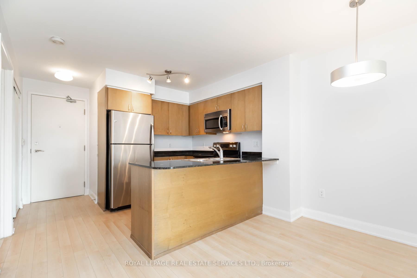
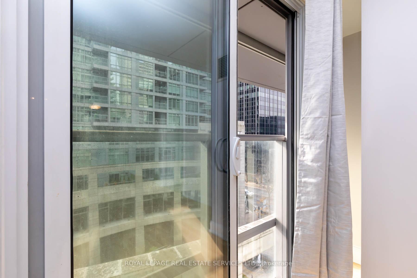
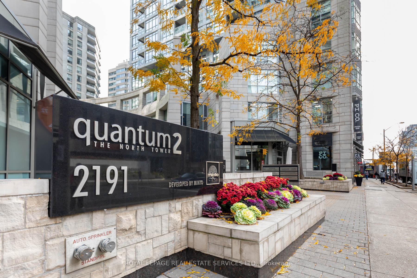
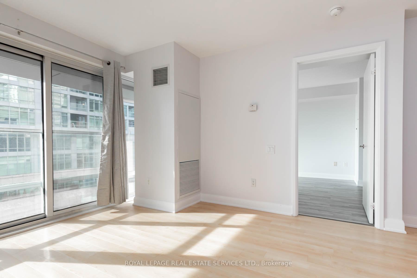
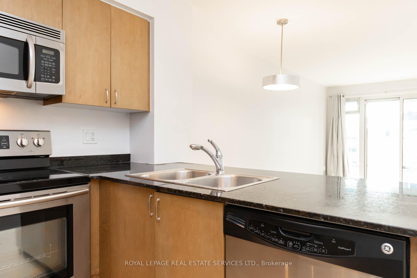
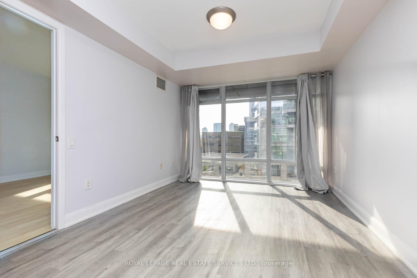
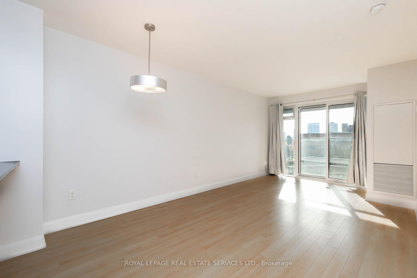
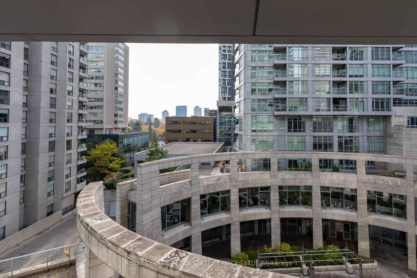
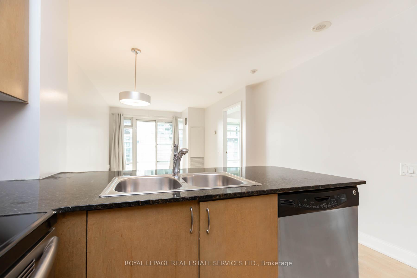
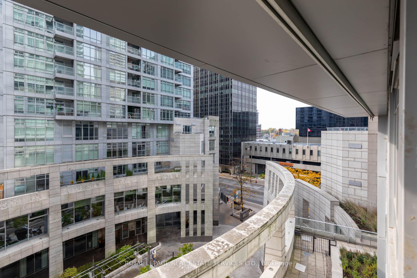
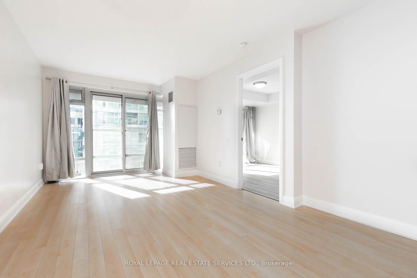
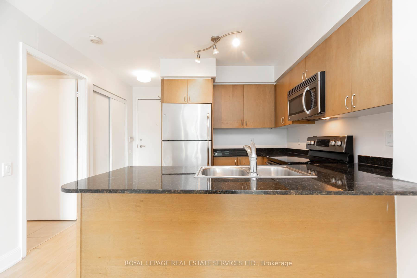
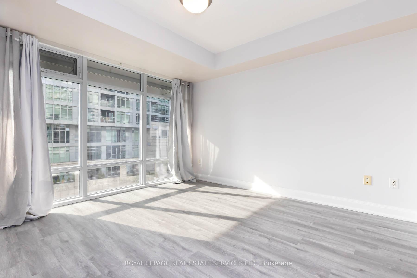
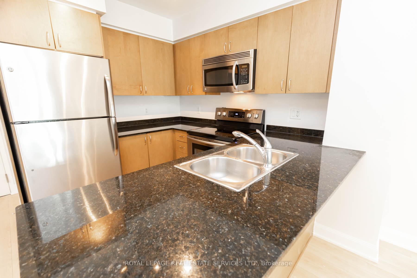
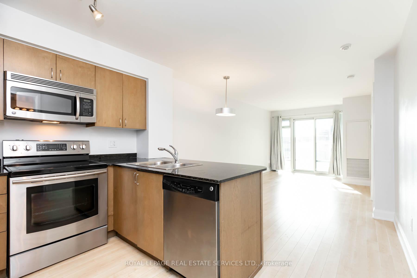
































| This bright and expansive one-bedroom suite, located in the highly sought-after Quantum North Tower at 2191 Yonge Street, boasts a serene courtyard view in the dynamic heart of Yonge & Eglinton. Thoughtfully designed with modern living in mind, this sunlit suite features elegant wood floors, polished stone countertops with a versatile breakfast bar, stainless steel appliances, and warm-toned wood cabinetry in the kitchen. The full bathroom provides both a bath and shower option, and the convenience of in-suite laundry completes this inviting home. The Quantum North Tower offers an impressive array of amenities designed to enhance your lifestyle: a state-of-the-art exercise room, a luxurious indoor pool with a sauna and steam room, a games room, outdoor BBQ facilities, and a spacious party and dining room complete with a kitchen for entertaining. Residents also enjoy access to guest suites and the convenience of a 24-hour concierge service, ensuring comfort and security. Perfectly positioned at Yonge & Eglinton, one of Toronto's most vibrant midtown hubs, the building is just steps from the Eglinton TTC subway station and the soon-to-be-completed Eglinton Crosstown LRT. This central location places a wide range of conveniences at your doorstep, including popular restaurants, cozy coffee shops, a public library, boutique furniture stores, the LCBO, office supply shops, and much more. Experience the vibrant Midtown lifestyle at its finest come see what makes this community so special! |
| Extras: Existing Fridge, Freezer & Dishwasher, Built-in Stove With Glass Cook-Top, Built-In Microwave, Stacked Washer & Dryer, All Electrical Light Fixtures & Existing Window Coverings. |
| Price | $2,250 |
| Address: | 2191 Yonge St , Unit 604, Toronto, M4S 3H8, Ontario |
| Province/State: | Ontario |
| Condo Corporation No | TSCC |
| Level | 6 |
| Unit No | 4 |
| Locker No | 176 |
| Directions/Cross Streets: | Yonge Street & Eglinton Avenue |
| Rooms: | 4 |
| Bedrooms: | 1 |
| Bedrooms +: | |
| Kitchens: | 1 |
| Family Room: | N |
| Basement: | None |
| Furnished: | N |
| Property Type: | Condo Apt |
| Style: | Apartment |
| Exterior: | Concrete |
| Garage Type: | Underground |
| Garage(/Parking)Space: | 0.00 |
| Drive Parking Spaces: | 0 |
| Park #1 | |
| Parking Type: | None |
| Exposure: | S |
| Balcony: | Jlte |
| Locker: | Owned |
| Pet Permited: | Restrict |
| Approximatly Square Footage: | 600-699 |
| Building Amenities: | Concierge, Gym, Indoor Pool, Party/Meeting Room, Rooftop Deck/Garden, Visitor Parking |
| Property Features: | Library, Park, Public Transit, Rec Centre, School |
| CAC Included: | Y |
| Common Elements Included: | Y |
| Heat Included: | Y |
| Fireplace/Stove: | N |
| Heat Source: | Gas |
| Heat Type: | Forced Air |
| Central Air Conditioning: | Central Air |
| Ensuite Laundry: | Y |
| Although the information displayed is believed to be accurate, no warranties or representations are made of any kind. |
| ROYAL LEPAGE REAL ESTATE SERVICES LTD. |
- Listing -1 of 0
|
|

Dir:
1-866-382-2968
Bus:
416-548-7854
Fax:
416-981-7184
| Book Showing | Email a Friend |
Jump To:
At a Glance:
| Type: | Condo - Condo Apt |
| Area: | Toronto |
| Municipality: | Toronto |
| Neighbourhood: | Mount Pleasant West |
| Style: | Apartment |
| Lot Size: | x () |
| Approximate Age: | |
| Tax: | $0 |
| Maintenance Fee: | $0 |
| Beds: | 1 |
| Baths: | 1 |
| Garage: | 0 |
| Fireplace: | N |
| Air Conditioning: | |
| Pool: |
Locatin Map:

Listing added to your favorite list
Looking for resale homes?

By agreeing to Terms of Use, you will have ability to search up to 232163 listings and access to richer information than found on REALTOR.ca through my website.
- Color Examples
- Red
- Magenta
- Gold
- Black and Gold
- Dark Navy Blue And Gold
- Cyan
- Black
- Purple
- Gray
- Blue and Black
- Orange and Black
- Green
- Device Examples


