$699,900
Available - For Sale
Listing ID: X10433768
24 CAMPBELL Crt , Russell, K4R 1G7, Ontario
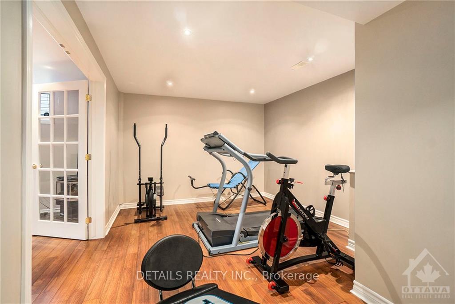
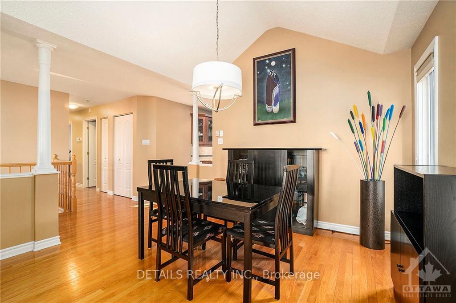
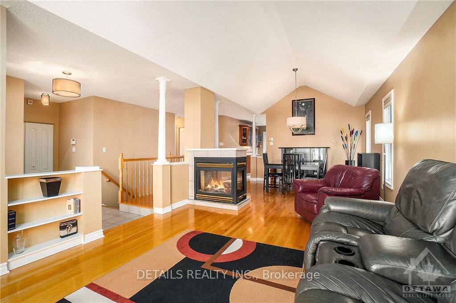
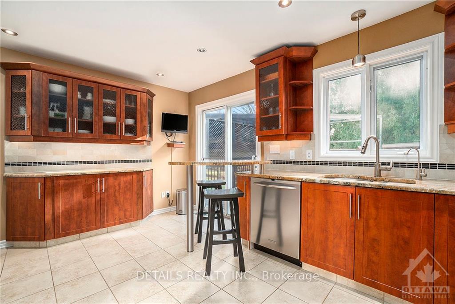
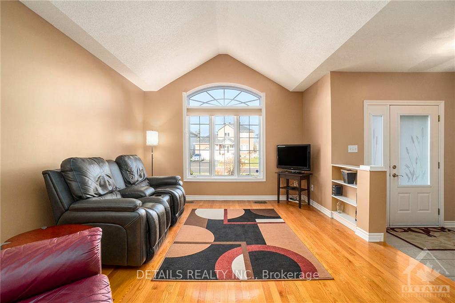
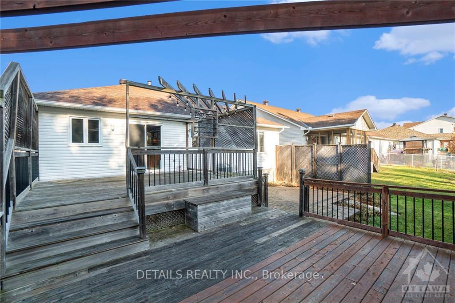
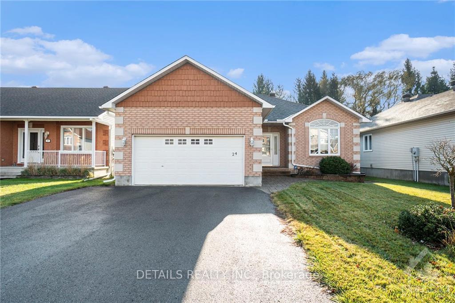
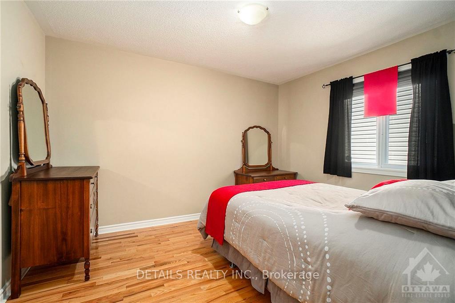
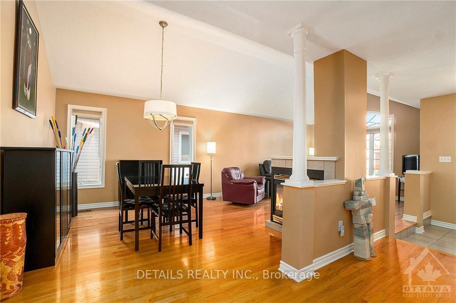
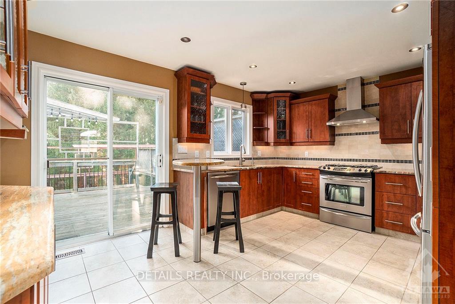
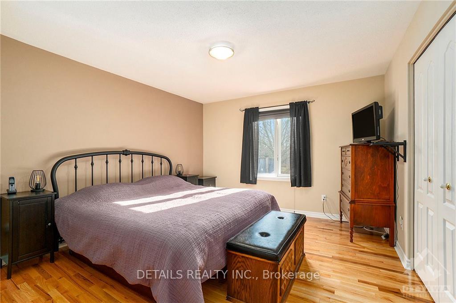
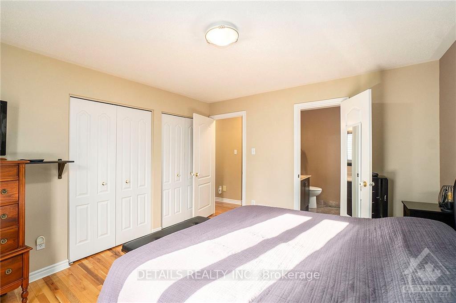
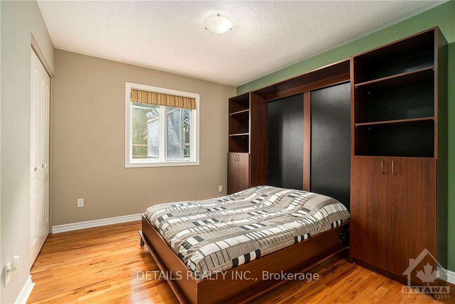
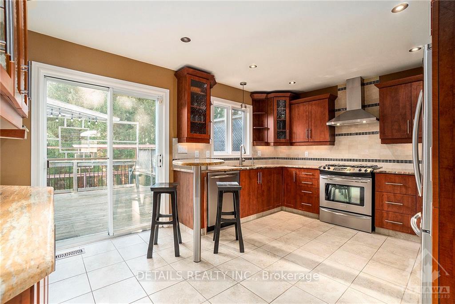
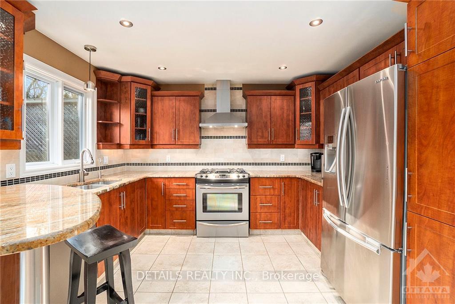
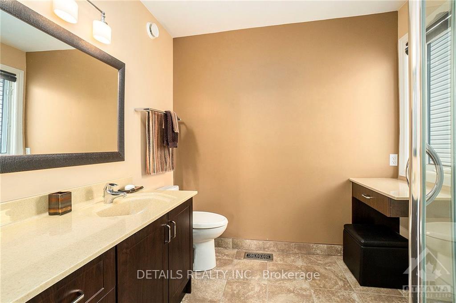
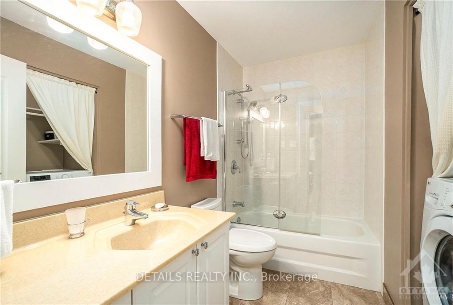
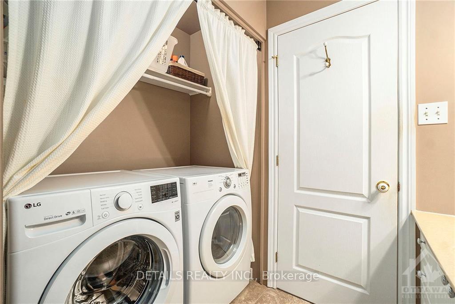
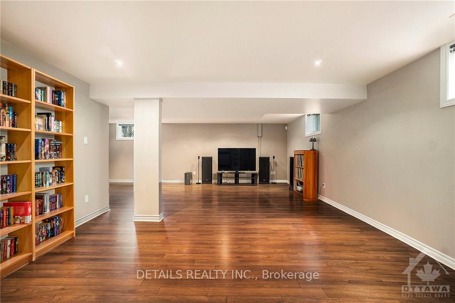
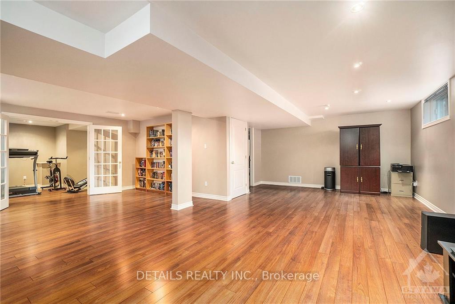
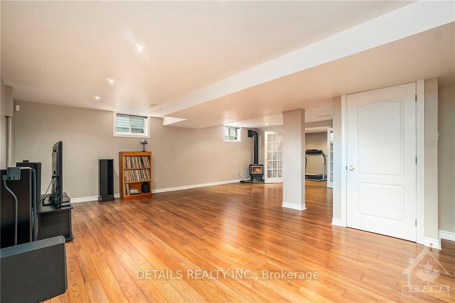
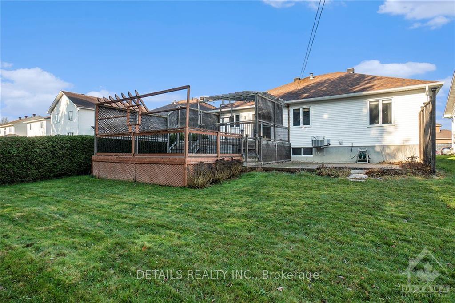
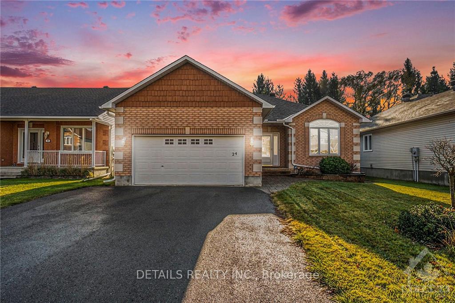
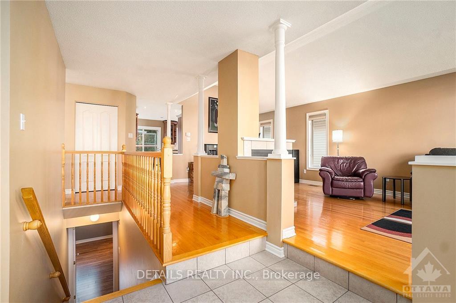
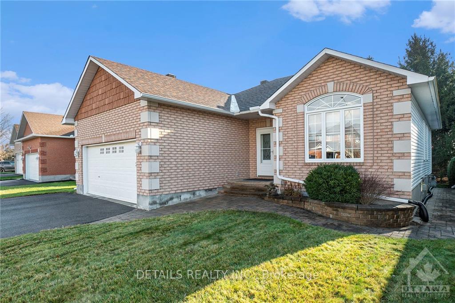
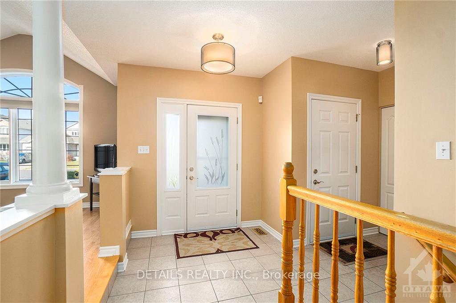


























| Located on a quiet cul-de-sac within walking distance to schools, arena, soccer fields & walking path, this well maintained home will appeal to many home buyers. Lots of room for a family with 3 bdrms (possibility of a 4th in the finished bsmt) & 2 full baths as well as a finished rec. room & den in the bsmt. Hdwd floors throughout the principal living areas & high quality laminate in the bsmt. The updated kitchen overlooks the deep backyard with no rear neighbours. The quiet cul-de-sac is child safe, perfect for street hockey and has access to the walking trail. The home is well laid out for entertaining with a separate dining room & living room. Listing representative is part owner., Flooring: Hardwood, Flooring: Ceramic, Flooring: Laminate |
| Price | $699,900 |
| Taxes: | $3995.00 |
| Address: | 24 CAMPBELL Crt , Russell, K4R 1G7, Ontario |
| Lot Size: | 49.31 x 134.94 (Feet) |
| Directions/Cross Streets: | 417 to Boundary Rd. exit. South to 4 way stop, left onto Craig St. Continue to Concession St. Left a |
| Rooms: | 10 |
| Rooms +: | 4 |
| Bedrooms: | 3 |
| Bedrooms +: | 0 |
| Kitchens: | 1 |
| Kitchens +: | 0 |
| Family Room: | Y |
| Basement: | Finished, Full |
| Property Type: | Detached |
| Style: | Bungalow |
| Exterior: | Brick, Other |
| Garage Type: | Attached |
| Pool: | None |
| Property Features: | Cul De Sac |
| Fireplace/Stove: | Y |
| Heat Source: | Gas |
| Heat Type: | Forced Air |
| Central Air Conditioning: | Central Air |
| Sewers: | Sewers |
| Water: | Municipal |
| Utilities-Gas: | Y |
$
%
Years
This calculator is for demonstration purposes only. Always consult a professional
financial advisor before making personal financial decisions.
| Although the information displayed is believed to be accurate, no warranties or representations are made of any kind. |
| DETAILS REALTY INC. |
- Listing -1 of 0
|
|

Dir:
1-866-382-2968
Bus:
416-548-7854
Fax:
416-981-7184
| Book Showing | Email a Friend |
Jump To:
At a Glance:
| Type: | Freehold - Detached |
| Area: | Prescott and Russell |
| Municipality: | Russell |
| Neighbourhood: | 601 - Village of Russell |
| Style: | Bungalow |
| Lot Size: | 49.31 x 134.94(Feet) |
| Approximate Age: | |
| Tax: | $3,995 |
| Maintenance Fee: | $0 |
| Beds: | 3 |
| Baths: | 2 |
| Garage: | 0 |
| Fireplace: | Y |
| Air Conditioning: | |
| Pool: | None |
Locatin Map:
Payment Calculator:

Listing added to your favorite list
Looking for resale homes?

By agreeing to Terms of Use, you will have ability to search up to 234637 listings and access to richer information than found on REALTOR.ca through my website.
- Color Examples
- Red
- Magenta
- Gold
- Black and Gold
- Dark Navy Blue And Gold
- Cyan
- Black
- Purple
- Gray
- Blue and Black
- Orange and Black
- Green
- Device Examples


