$769,000
Available - For Sale
Listing ID: X10440879
5771 BUTTERCUP Lane , Greely - Metcalfe - Osgoode - Vernon and, K0A 2W0, Ontario
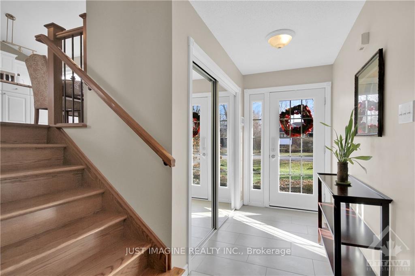
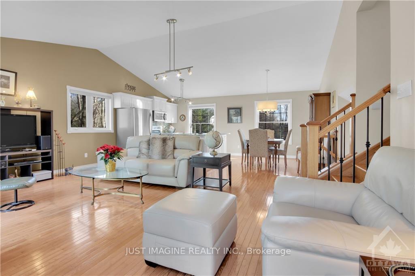
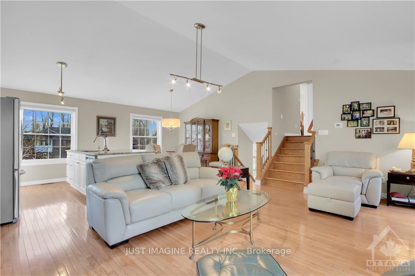
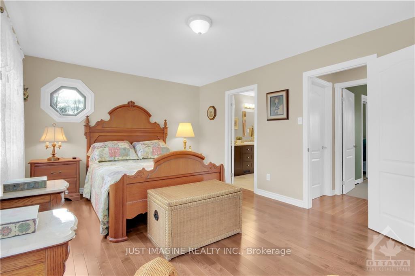
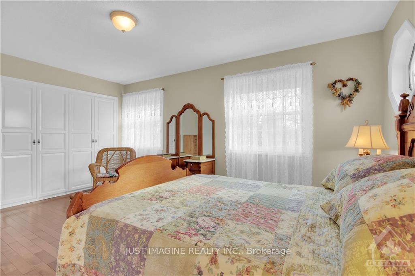
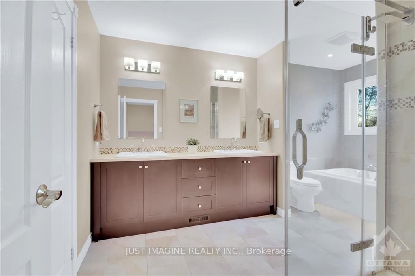
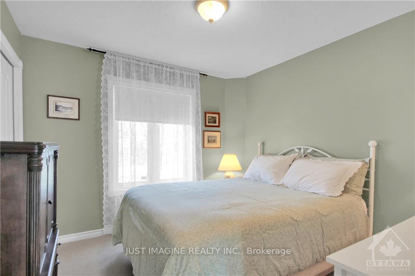
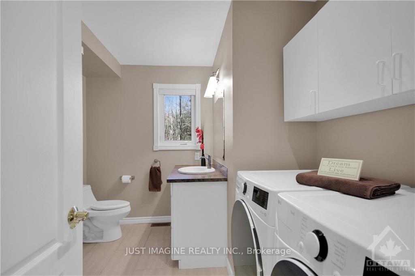
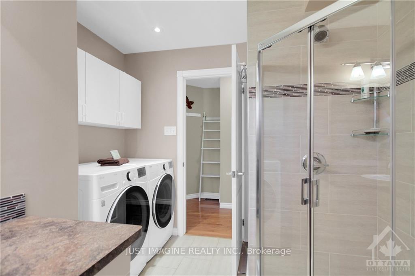
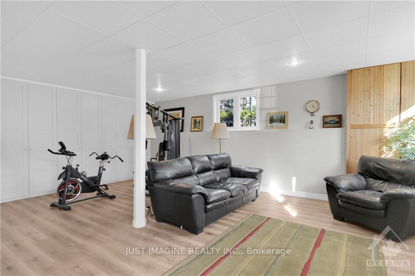
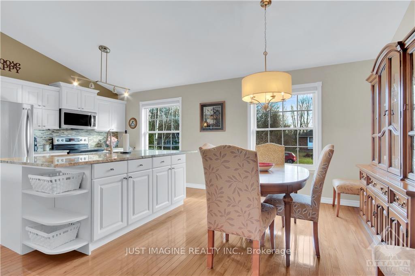
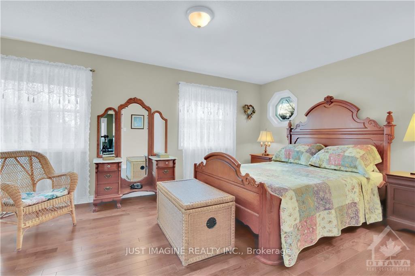
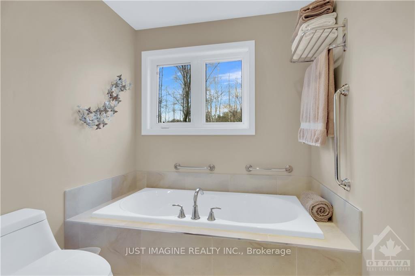
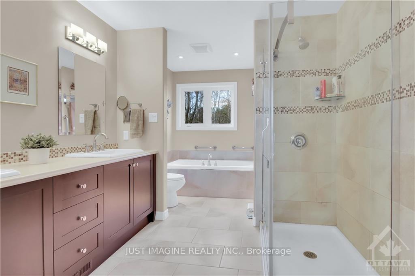
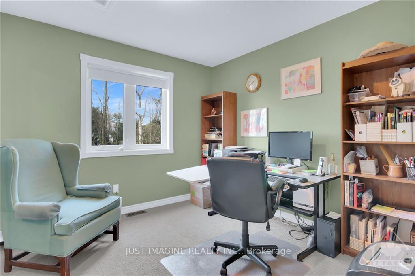
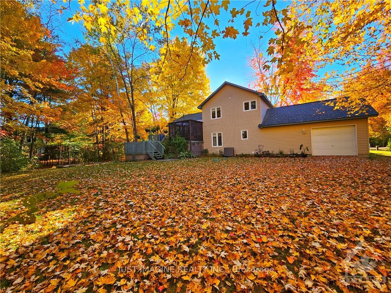
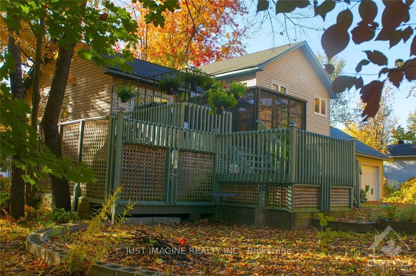
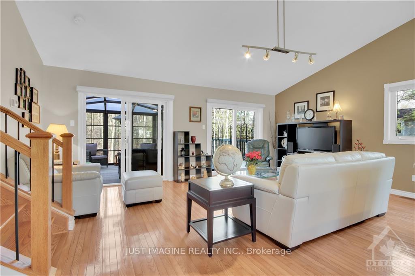
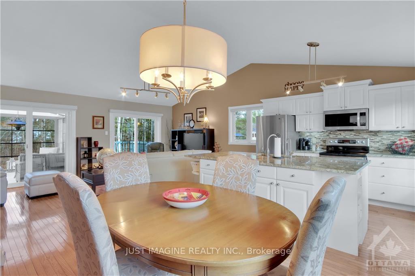
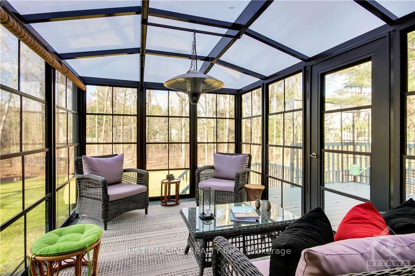
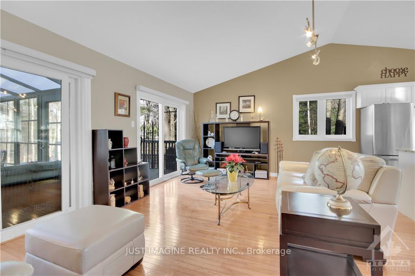
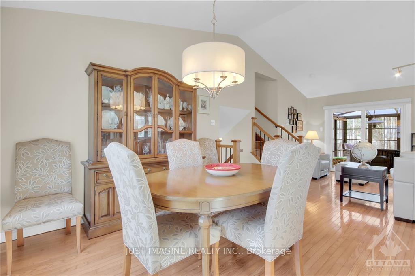
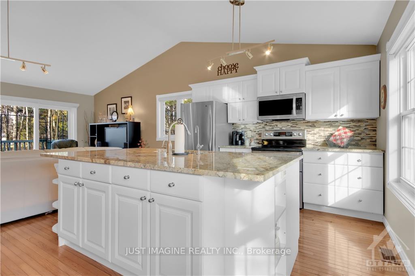
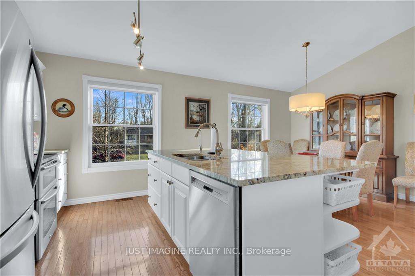
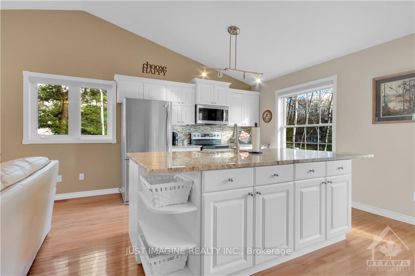
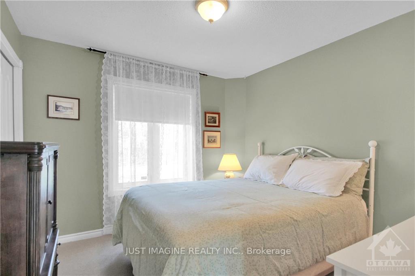
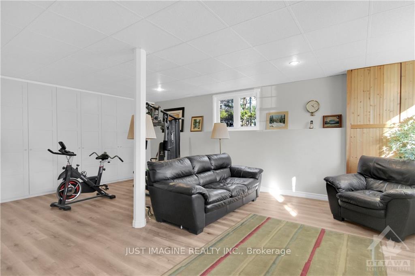
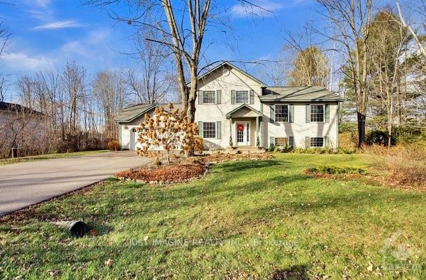
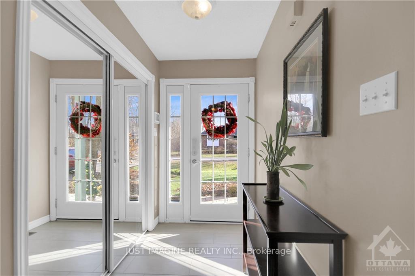
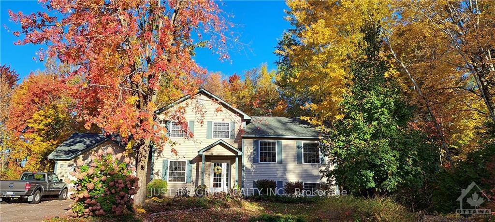






























| Welcome to Buttercup Lane in Ottawa's rural south end along the Rideau River. This close knit community is rich in history, tradition and forestry. This meticulous home emits happiness and joy much like its name. Upgrades include; kitchen counters, most appliances, sunroom, generator, main bath with custom counter, lighted steps throughout house. The open concept, 24' by 19' LR, DR and kitchen fits todays modern family with its natural light, electric blinds and neutral colors. Enjoy a closed in sunroom, 3 tier deck and hot tub on those magnificent evenings on a stunning private treed lot. This 4 bedroom split level design is perfect for families. Huge family room on lower level is bright and high with 3 large windows and wall to wall cabinets. Even the crawl space is exceptional. You really can have THE BEST of both worlds. Tranquil country living with access to nearby communities like Manotick, North Gower and Metcalfe. Truly, just move in! The best Holiday Present ever!, Flooring: Hardwood, Flooring: Carpet W/W & Mixed |
| Price | $769,000 |
| Taxes: | $4007.00 |
| Address: | 5771 BUTTERCUP Lane , Greely - Metcalfe - Osgoode - Vernon and, K0A 2W0, Ontario |
| Lot Size: | 108.27 x 217.06 (Feet) |
| Directions/Cross Streets: | Take Osgoode Main, turn left at Drew Henry and then left on Buttercup Lane. |
| Rooms: | 10 |
| Rooms +: | 0 |
| Bedrooms: | 4 |
| Bedrooms +: | 0 |
| Kitchens: | 0 |
| Kitchens +: | 0 |
| Family Room: | Y |
| Basement: | Crawl Space, Finished |
| Property Type: | Detached |
| Style: | Sidesplit 3 |
| Exterior: | Other |
| Garage Type: | Attached |
| Pool: | None |
| Property Features: | Wooded/Treed |
| Fireplace/Stove: | N |
| Heat Source: | Gas |
| Heat Type: | Forced Air |
| Central Air Conditioning: | Central Air |
| Sewers: | Septic Avail |
| Water: | Well |
| Water Supply Types: | Drilled Well |
| Utilities-Gas: | Y |
$
%
Years
This calculator is for demonstration purposes only. Always consult a professional
financial advisor before making personal financial decisions.
| Although the information displayed is believed to be accurate, no warranties or representations are made of any kind. |
| JUST IMAGINE REALTY INC. |
- Listing -1 of 0
|
|

Dir:
1-866-382-2968
Bus:
416-548-7854
Fax:
416-981-7184
| Book Showing | Email a Friend |
Jump To:
At a Glance:
| Type: | Freehold - Detached |
| Area: | Ottawa |
| Municipality: | Greely - Metcalfe - Osgoode - Vernon and |
| Neighbourhood: | 1603 - Osgoode |
| Style: | Sidesplit 3 |
| Lot Size: | 108.27 x 217.06(Feet) |
| Approximate Age: | |
| Tax: | $4,007 |
| Maintenance Fee: | $0 |
| Beds: | 4 |
| Baths: | 2 |
| Garage: | 0 |
| Fireplace: | N |
| Air Conditioning: | |
| Pool: | None |
Locatin Map:
Payment Calculator:

Listing added to your favorite list
Looking for resale homes?

By agreeing to Terms of Use, you will have ability to search up to 234637 listings and access to richer information than found on REALTOR.ca through my website.
- Color Examples
- Red
- Magenta
- Gold
- Black and Gold
- Dark Navy Blue And Gold
- Cyan
- Black
- Purple
- Gray
- Blue and Black
- Orange and Black
- Green
- Device Examples


