$649,900
Available - For Sale
Listing ID: X10434004
2329 GOLDHAWK Dr , Stittsville - Munster - Richmond, K2S 2X3, Ontario
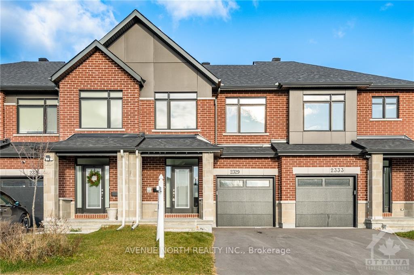
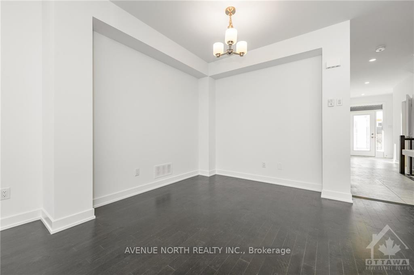
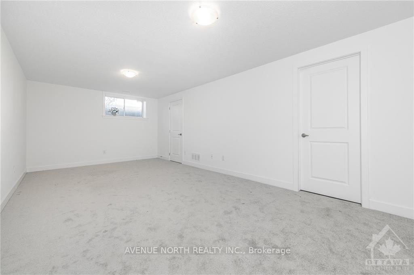
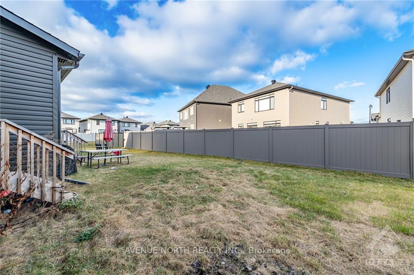
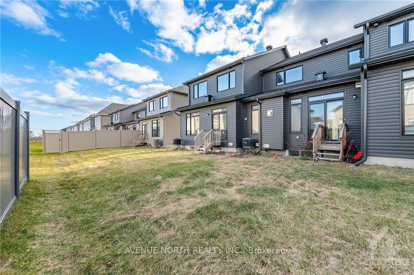
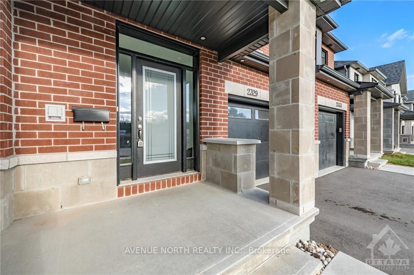
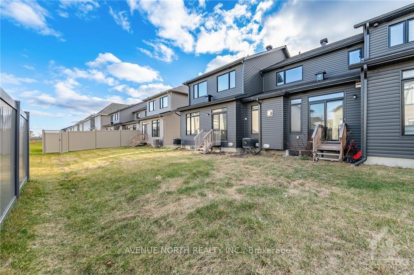
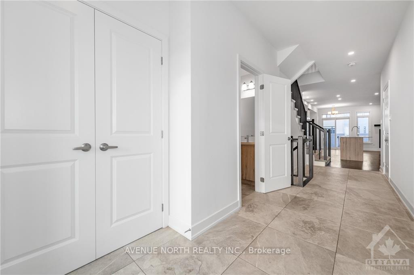
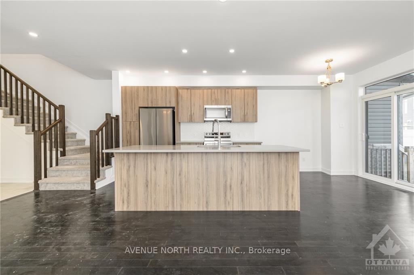
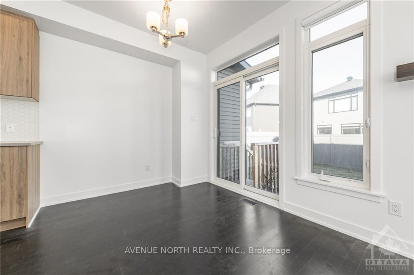

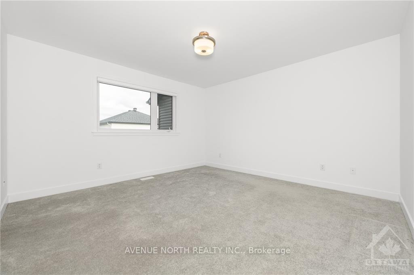
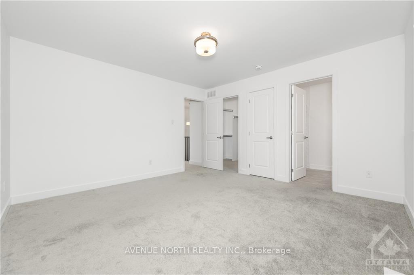
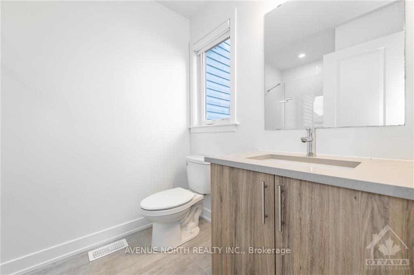
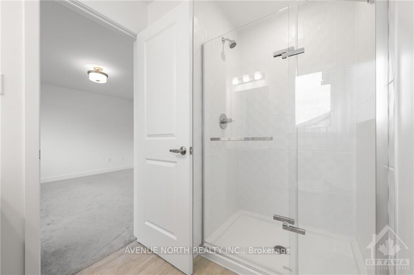
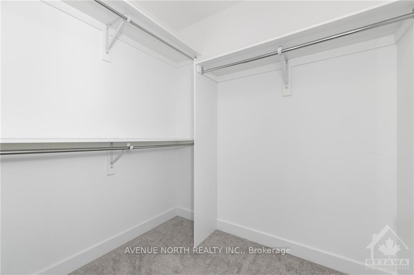
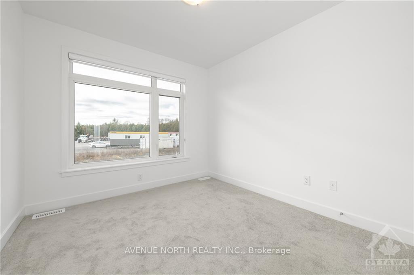
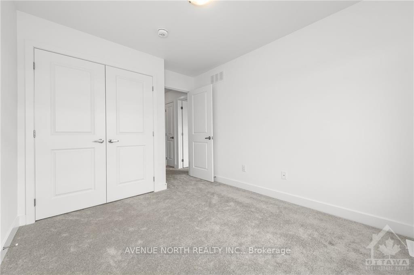
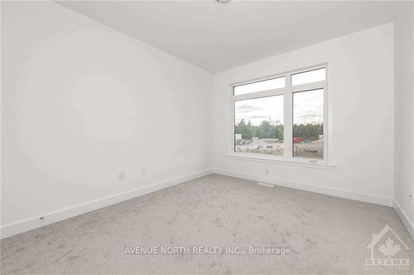
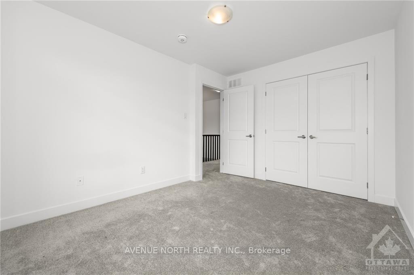
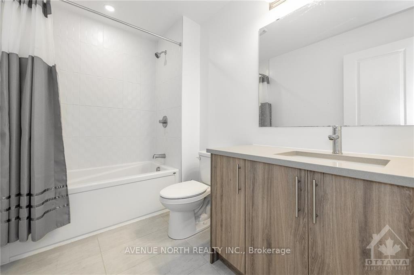
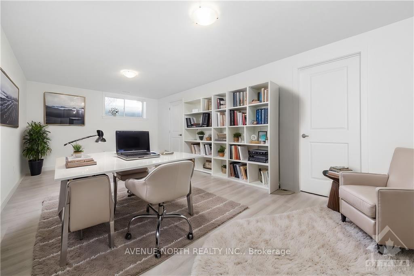
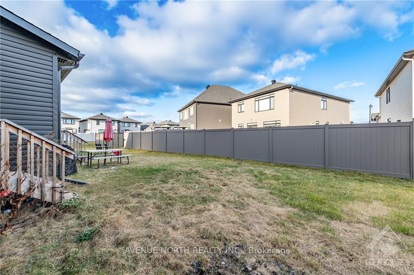
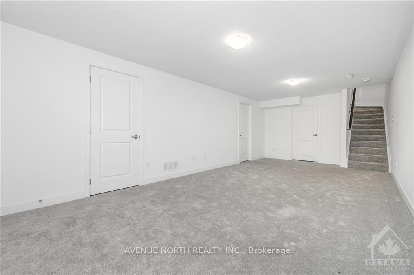
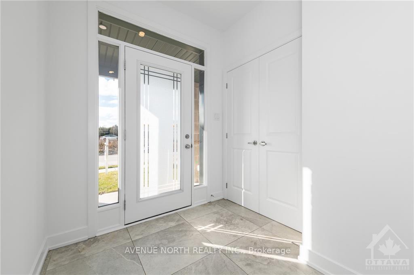
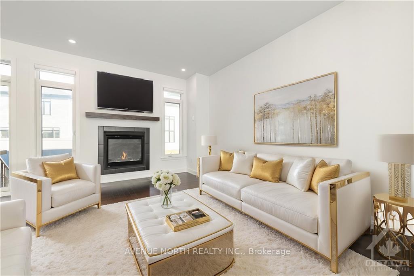
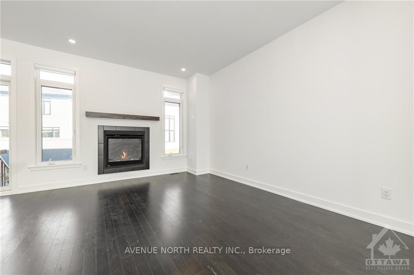
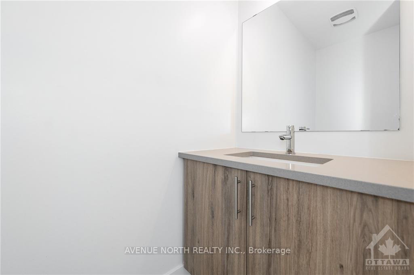
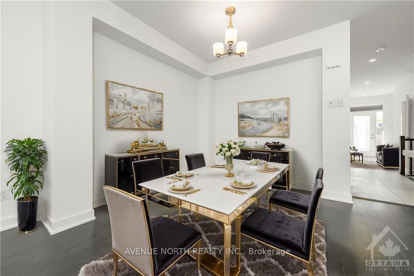
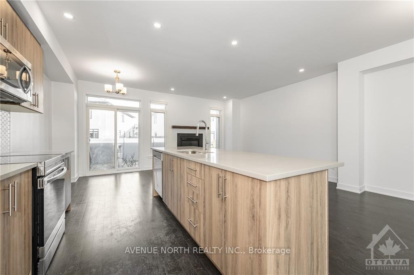






























| Flooring: Tile, Flooring: Hardwood, Flooring: Carpet Wall To Wall, Welcome to 2329 Goldhawk! This 2023-built 3 bed, 3 bath townhome is perfectly situated in Kanata South / Stittsville area. You're minutes away from major retailers such as Walmart, Canadian Superstore, Costco, and Highway 417. Enjoy quick access to a plethora of nearby parks, trails and many other family activities. Step into the sunny foyer to discover an open concept layout and tons of aesthetically pleasing upgrades. The kitchen connects seamlessly to the family room, complete with a gas fireplace. The finished lower level is perfect for entertainment and fully customizable. On the second level, you'll be pleased to discover the bright master bedroom, complete with a walk-in closet and chic 3-piece ensuite. There are also two good-sized secondary bedrooms and another full bathroom. This home offers convenience and comfort in a family-oriented neighbourhood. Book your showing today! |
| Price | $649,900 |
| Taxes: | $4293.00 |
| Address: | 2329 GOLDHAWK Dr , Stittsville - Munster - Richmond, K2S 2X3, Ontario |
| Lot Size: | 20.01 x 98.43 (Feet) |
| Directions/Cross Streets: | Fernbank Rd to Robert Grant Ave, left onto Cope Dr, left onto Goldhawk Dr. |
| Rooms: | 16 |
| Rooms +: | 0 |
| Bedrooms: | 3 |
| Bedrooms +: | 0 |
| Kitchens: | 1 |
| Kitchens +: | 0 |
| Family Room: | N |
| Basement: | Finished, Full |
| Property Type: | Att/Row/Twnhouse |
| Style: | 2-Storey |
| Exterior: | Brick, Stone |
| Garage Type: | Attached |
| Pool: | None |
| Property Features: | Major Highwa, Park, Public Transit |
| Fireplace/Stove: | Y |
| Heat Source: | Gas |
| Heat Type: | Forced Air |
| Central Air Conditioning: | Central Air |
| Sewers: | Sewers |
| Water: | Municipal |
| Utilities-Gas: | Y |
$
%
Years
This calculator is for demonstration purposes only. Always consult a professional
financial advisor before making personal financial decisions.
| Although the information displayed is believed to be accurate, no warranties or representations are made of any kind. |
| AVENUE NORTH REALTY INC. |
- Listing -1 of 0
|
|

Dir:
1-866-382-2968
Bus:
416-548-7854
Fax:
416-981-7184
| Virtual Tour | Book Showing | Email a Friend |
Jump To:
At a Glance:
| Type: | Freehold - Att/Row/Twnhouse |
| Area: | Ottawa |
| Municipality: | Stittsville - Munster - Richmond |
| Neighbourhood: | 8203 - Stittsville (South) |
| Style: | 2-Storey |
| Lot Size: | 20.01 x 98.43(Feet) |
| Approximate Age: | |
| Tax: | $4,293 |
| Maintenance Fee: | $0 |
| Beds: | 3 |
| Baths: | 3 |
| Garage: | 0 |
| Fireplace: | Y |
| Air Conditioning: | |
| Pool: | None |
Locatin Map:
Payment Calculator:

Listing added to your favorite list
Looking for resale homes?

By agreeing to Terms of Use, you will have ability to search up to 232163 listings and access to richer information than found on REALTOR.ca through my website.
- Color Examples
- Red
- Magenta
- Gold
- Black and Gold
- Dark Navy Blue And Gold
- Cyan
- Black
- Purple
- Gray
- Blue and Black
- Orange and Black
- Green
- Device Examples


