$799,000
Available - For Sale
Listing ID: X10433827
703 Blackacres Blvd , London, N6G 0J1, Ontario
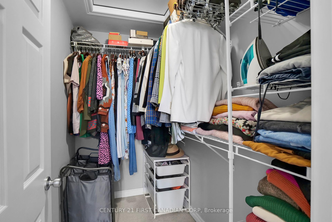
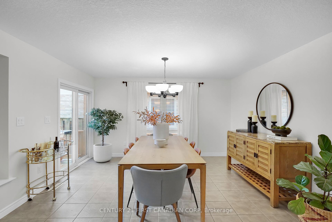
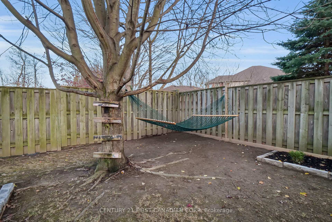
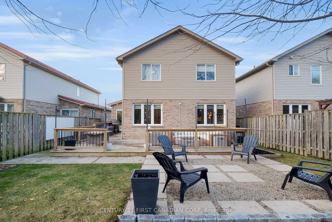
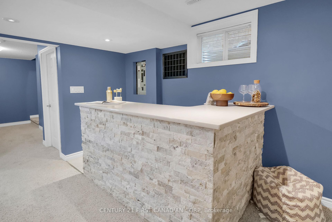
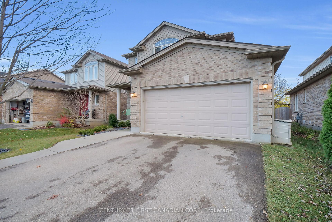
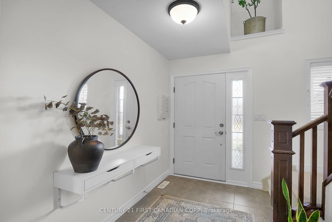
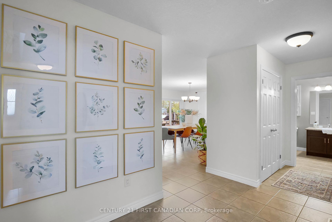
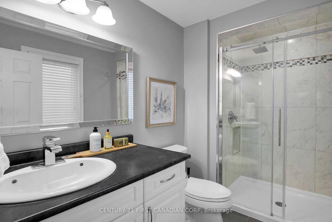
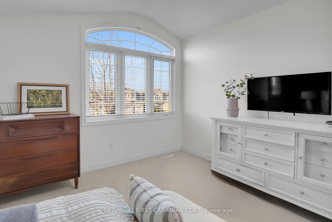
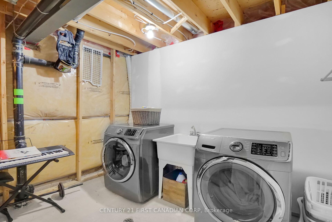
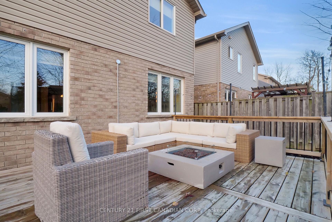
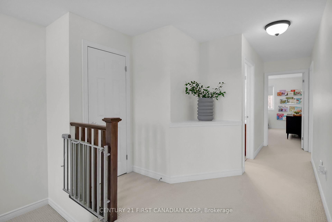
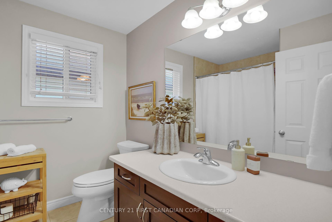
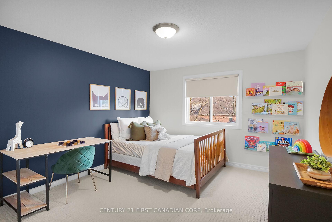
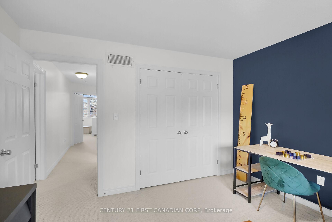
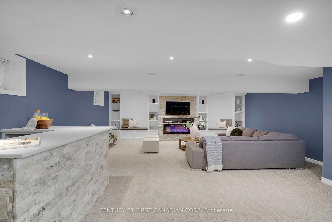
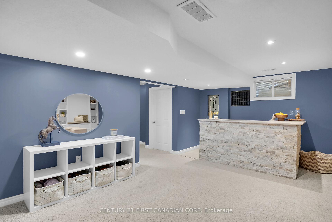
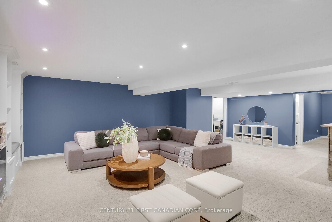
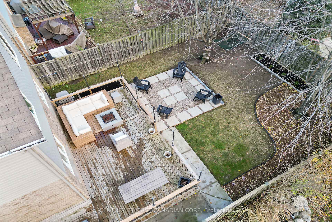
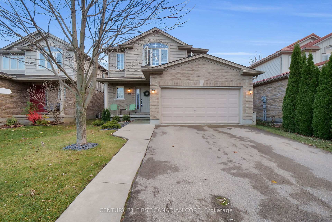
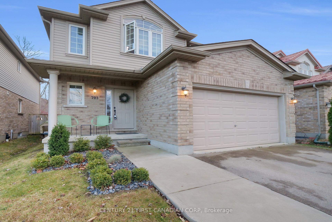
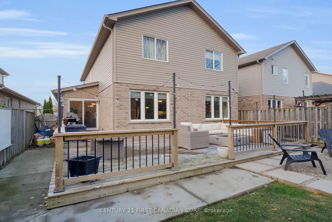
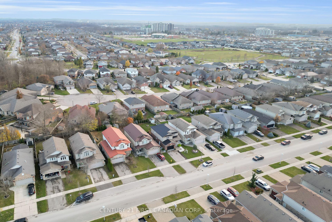
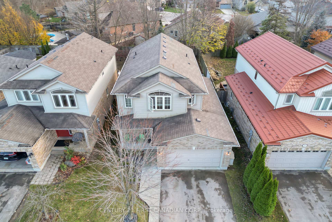
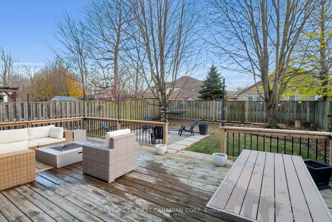
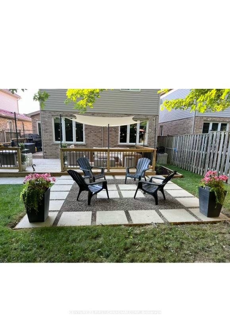
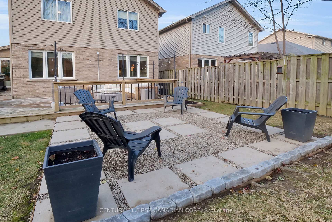
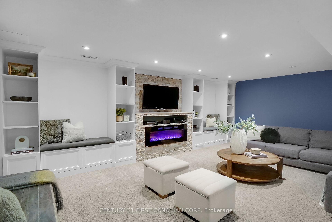
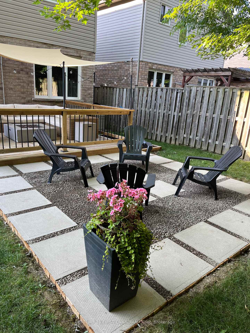
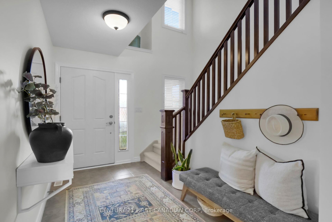
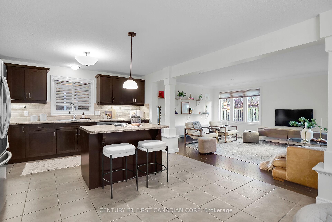
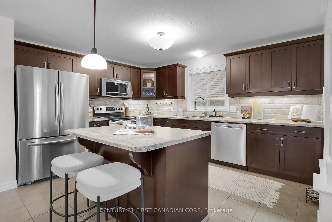
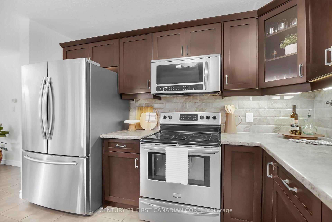
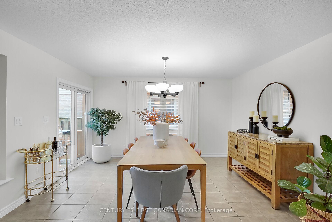
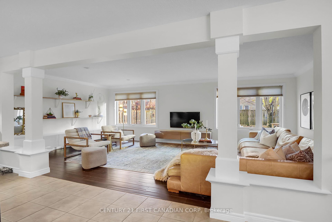
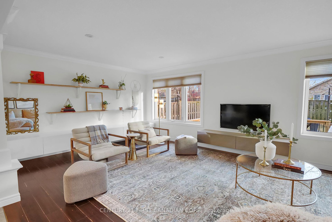
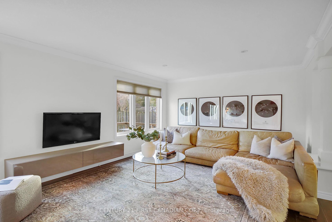
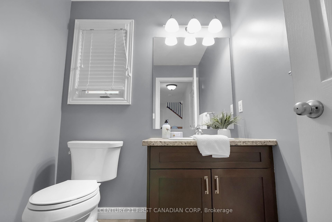
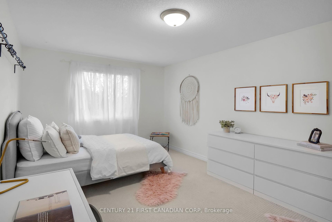
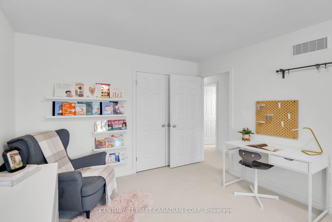
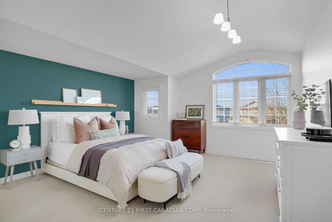
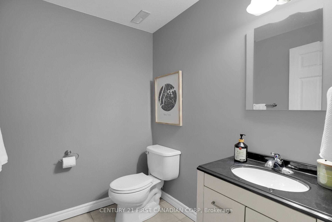











































| This meticulously kept 2-storey home boasts an open concept design thats ideal for both family living and entertaining. The stunning dark maple kitchen features a large breakfast island and seamlessly flows into the spacious dining area and bright great room. Patio doors lead out to an entertainers dream with an oversized deck overlooking a fully fenced, manicured private yard, perfect for outdoor gatherings or quiet relaxation.Upstairs, the primary bedroom is a true retreat with a vaulted ceiling, a large window offering plenty of natural light, and a luxurious 4-piece ensuite. Additional living space can be found in the lower level, where the family room is designed for comfort and style, complete with a built-in bar, cozy electric fireplace, and built-in cabinetry.The lower level also includes a convenient 2-piece powder room and a well-appointed laundry room. This home is loaded with upgrades, including modern plumbing fixtures, fresh decor paint throughout, and much more!Located in Hyde Park, you will be close to excellent schools, shopping, parks, and more. This home is truly move-in ready and waiting for you! |
| Price | $799,000 |
| Taxes: | $5081.21 |
| Assessment Year: | 2024 |
| Address: | 703 Blackacres Blvd , London, N6G 0J1, Ontario |
| Lot Size: | 36.18 x 114.25 (Feet) |
| Acreage: | < .50 |
| Directions/Cross Streets: | Fanshawe/Hyde Park |
| Rooms: | 2 |
| Rooms +: | 1 |
| Bedrooms: | 3 |
| Bedrooms +: | |
| Kitchens: | 1 |
| Family Room: | Y |
| Basement: | Finished |
| Approximatly Age: | 6-15 |
| Property Type: | Detached |
| Style: | 2-Storey |
| Exterior: | Brick, Vinyl Siding |
| Garage Type: | Attached |
| (Parking/)Drive: | Pvt Double |
| Drive Parking Spaces: | 2 |
| Pool: | None |
| Approximatly Age: | 6-15 |
| Approximatly Square Footage: | 1500-2000 |
| Property Features: | Fenced Yard, Library, Public Transit, School, School Bus Route |
| Fireplace/Stove: | N |
| Heat Source: | Gas |
| Heat Type: | Forced Air |
| Central Air Conditioning: | Central Air |
| Laundry Level: | Lower |
| Sewers: | Sewers |
| Water: | Municipal |
| Utilities-Cable: | Y |
| Utilities-Hydro: | Y |
$
%
Years
This calculator is for demonstration purposes only. Always consult a professional
financial advisor before making personal financial decisions.
| Although the information displayed is believed to be accurate, no warranties or representations are made of any kind. |
| CENTURY 21 FIRST CANADIAN CORP |
- Listing -1 of 0
|
|

Dir:
1-866-382-2968
Bus:
416-548-7854
Fax:
416-981-7184
| Virtual Tour | Book Showing | Email a Friend |
Jump To:
At a Glance:
| Type: | Freehold - Detached |
| Area: | Middlesex |
| Municipality: | London |
| Neighbourhood: | North F |
| Style: | 2-Storey |
| Lot Size: | 36.18 x 114.25(Feet) |
| Approximate Age: | 6-15 |
| Tax: | $5,081.21 |
| Maintenance Fee: | $0 |
| Beds: | 3 |
| Baths: | 4 |
| Garage: | 0 |
| Fireplace: | N |
| Air Conditioning: | |
| Pool: | None |
Locatin Map:
Payment Calculator:

Listing added to your favorite list
Looking for resale homes?

By agreeing to Terms of Use, you will have ability to search up to 234637 listings and access to richer information than found on REALTOR.ca through my website.
- Color Examples
- Red
- Magenta
- Gold
- Black and Gold
- Dark Navy Blue And Gold
- Cyan
- Black
- Purple
- Gray
- Blue and Black
- Orange and Black
- Green
- Device Examples


